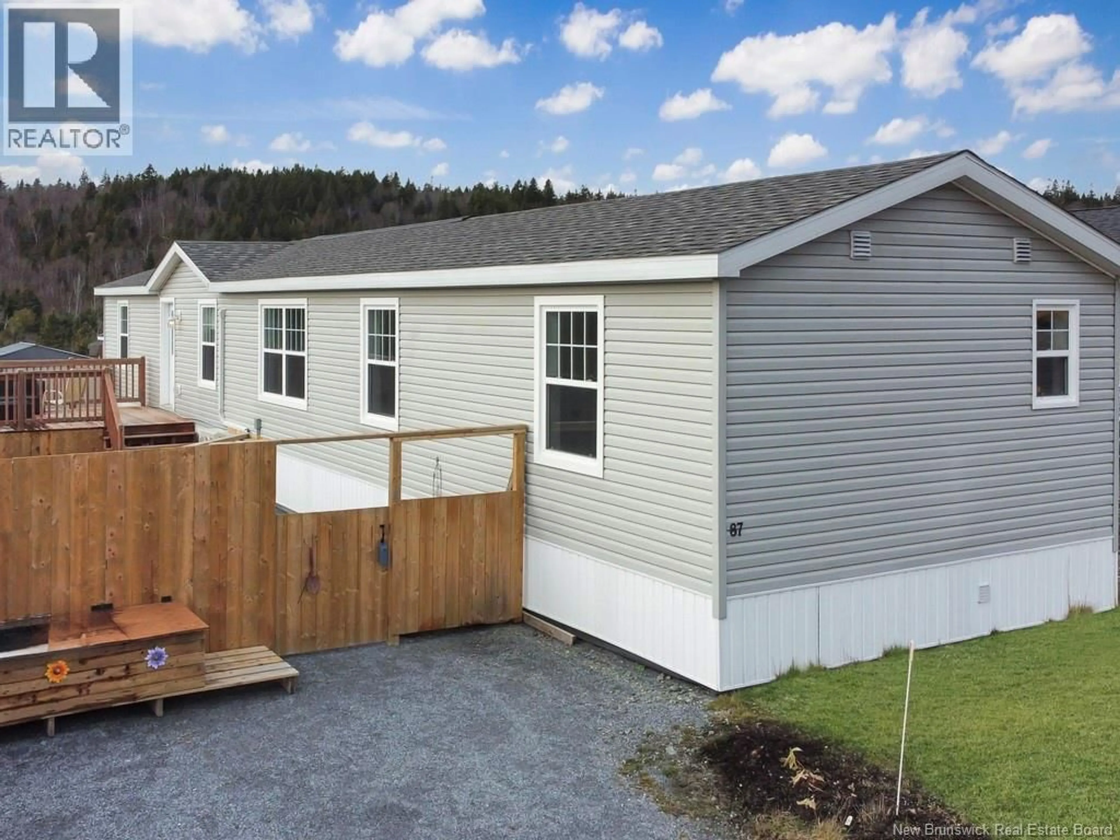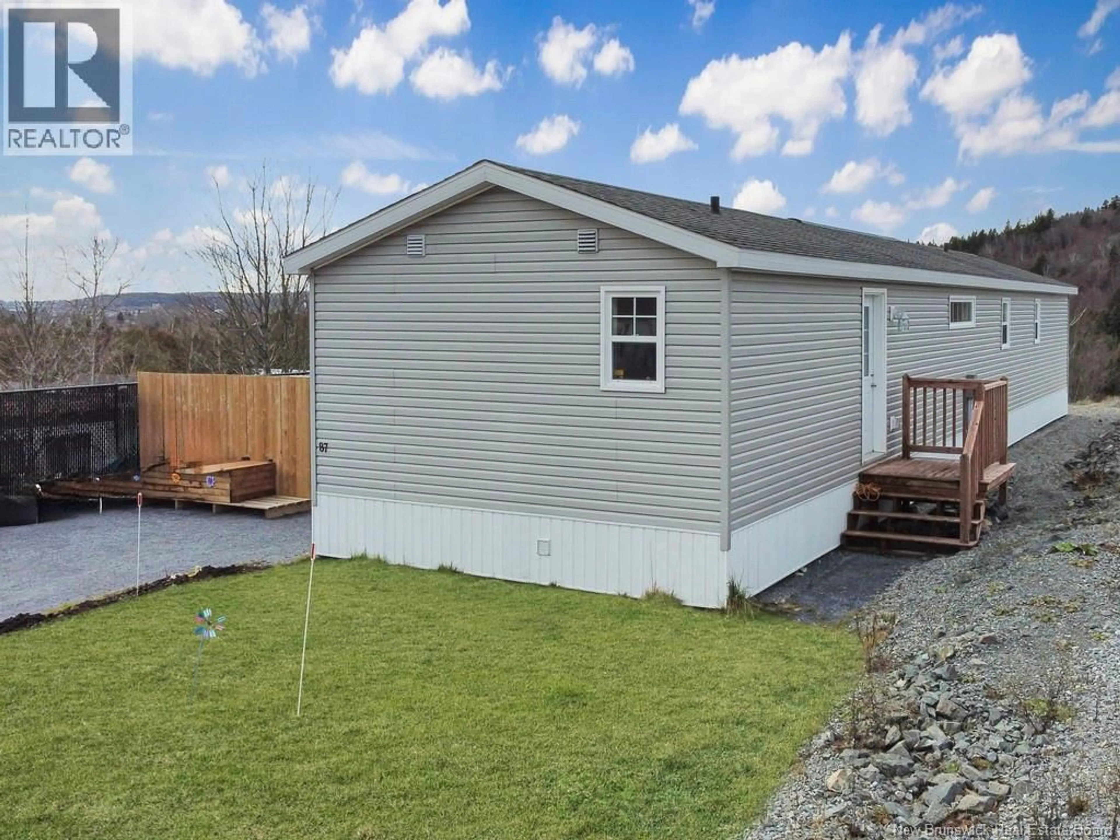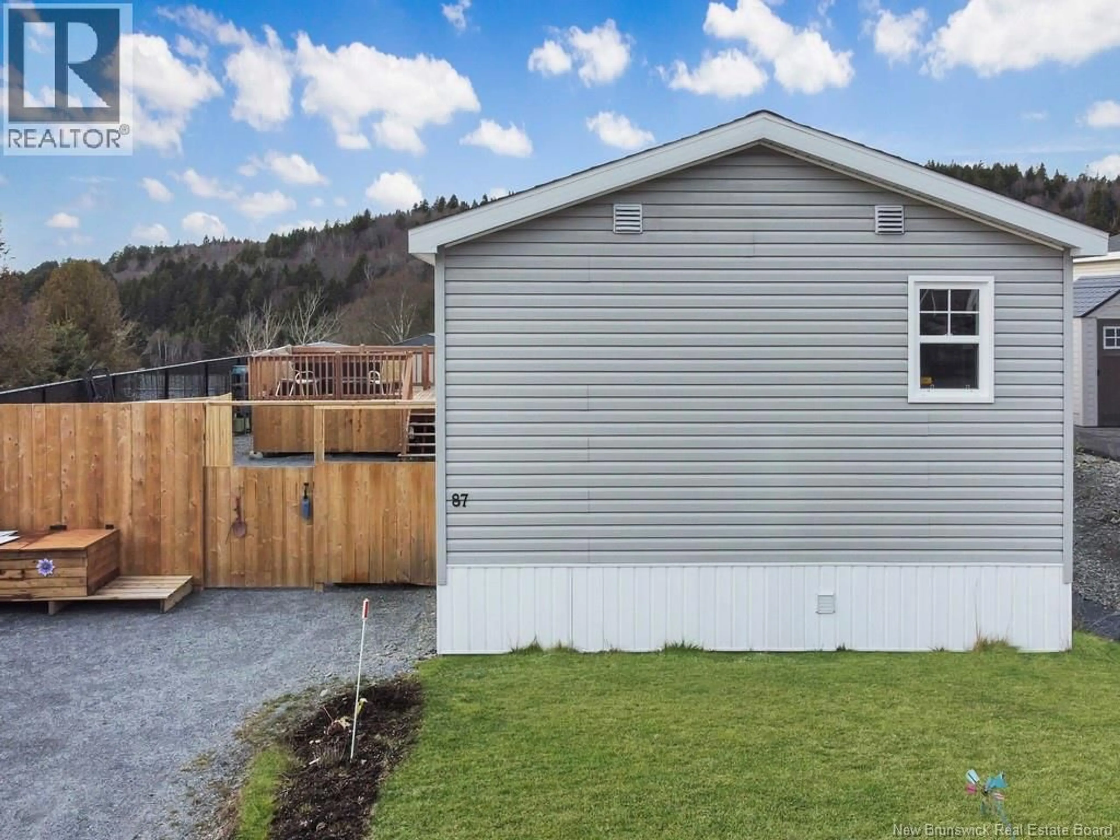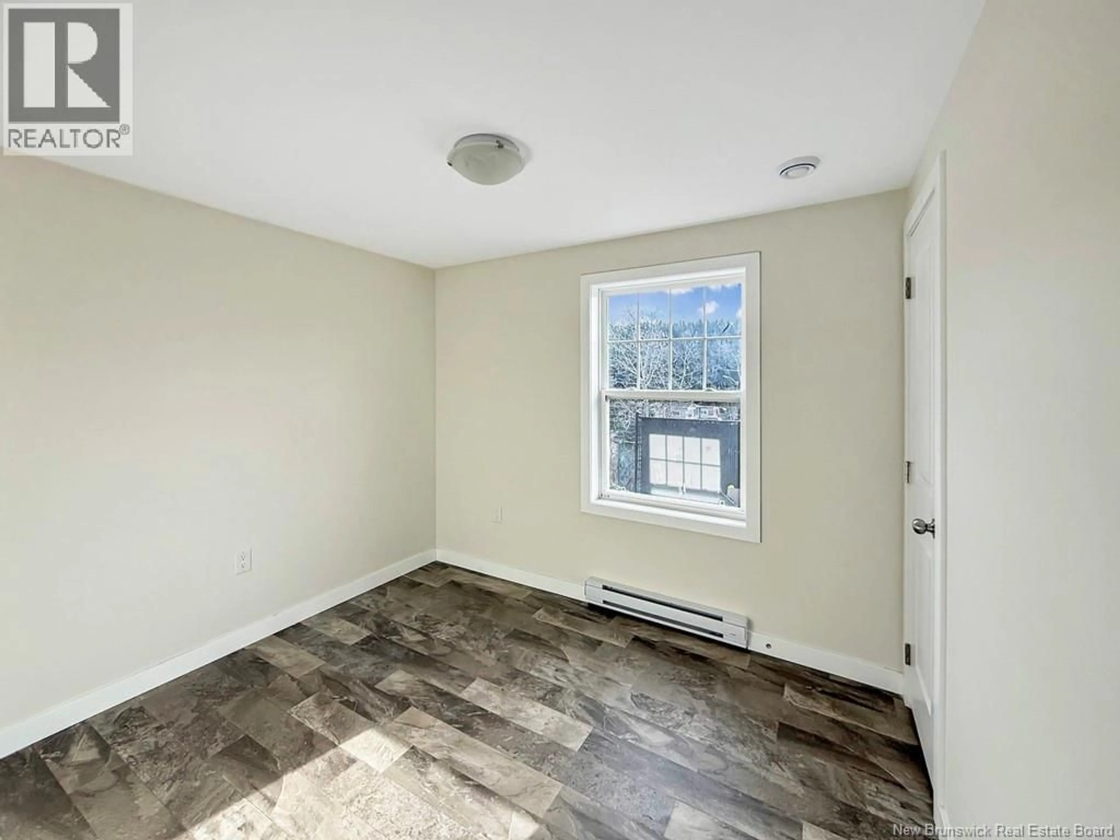87 GLENVIEW DRIVE, Saint John, New Brunswick E2H0B3
Contact us about this property
Highlights
Estimated valueThis is the price Wahi expects this property to sell for.
The calculation is powered by our Instant Home Value Estimate, which uses current market and property price trends to estimate your home’s value with a 90% accuracy rate.Not available
Price/Sqft$173/sqft
Monthly cost
Open Calculator
Description
Welcome to 87 Glenview Drive, a modern, 2022-built mini home offering style, space, and incredible value. Step into this bright and beautifully designed 3-bedroom, 2-bath home with 1,152 sq. ft. of comfortable living. Built just three years ago, this home brings together modern finishes, smart design, and low-maintenance living. The open-concept main area feels warm and inviting, with a spacious living room and a well-laid-out kitchen featuring a walk-in pantry for extra storage, a huge bonus in mini homes. The dining area sits perfectly between the kitchen and living space, creating a smooth, functional flow for daily life. The primary bedroom with an ensuite is tucked privately on one side of the home, while two additional bedrooms and a full bath sit on the opposite end, ideal for families, guests, or a home office setup. This property includes two storage sheds, perfect for tools, bikes, or seasonal items, plus a private fenced yard thats great for kids, pets, or simply enjoying your own space. Whether you're entertaining or relaxing, this yard setup is a major perk. If you're looking for an affordable home that feels modern, practical, and move-in ready, this is the one. Book your showing today. (id:39198)
Property Details
Interior
Features
Main level Floor
Laundry room
6'4'' x 5'11''Foyer
8'2'' x 4'4''Living room
13'1'' x 14'11''Kitchen/Dining room
13'1'' x 14'11''Property History
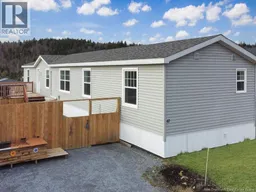 25
25
