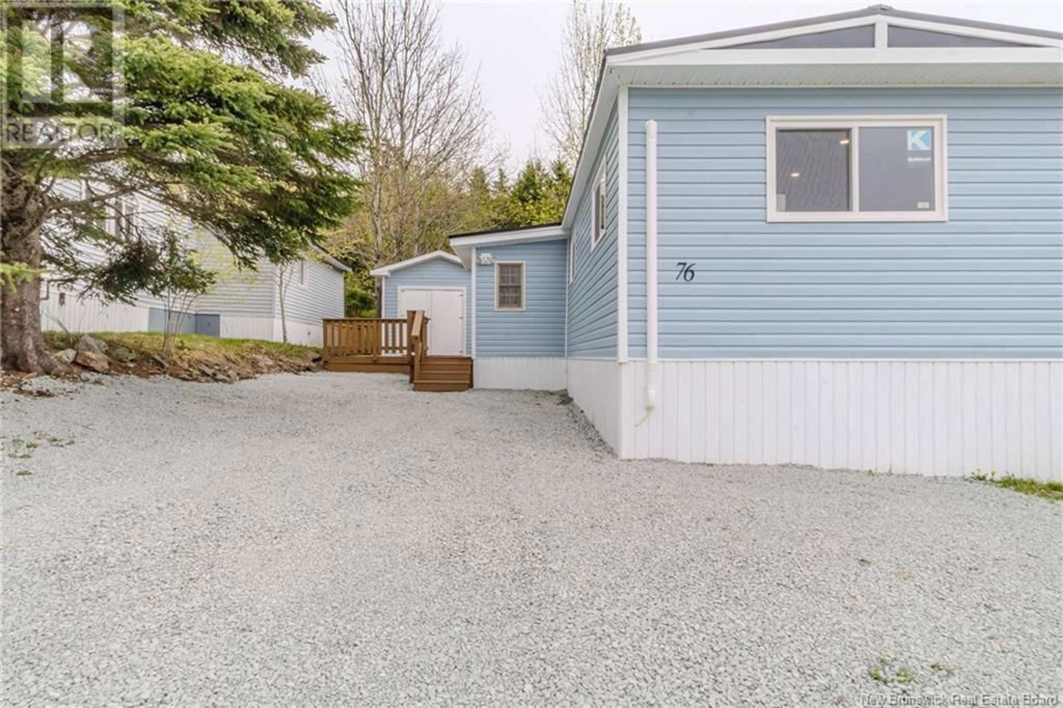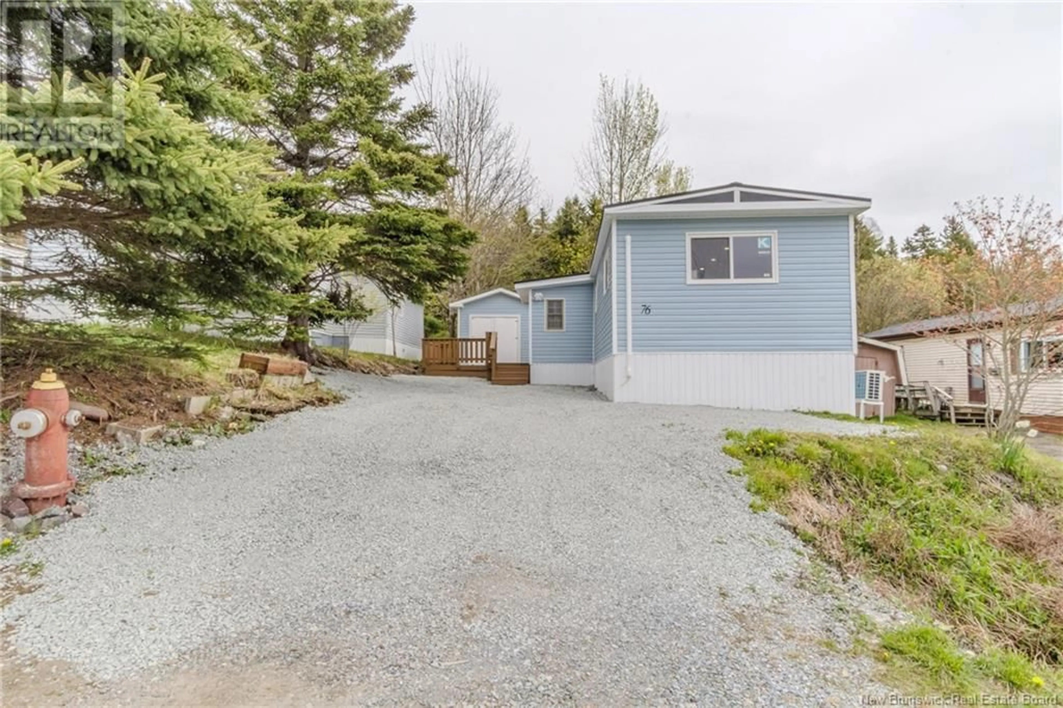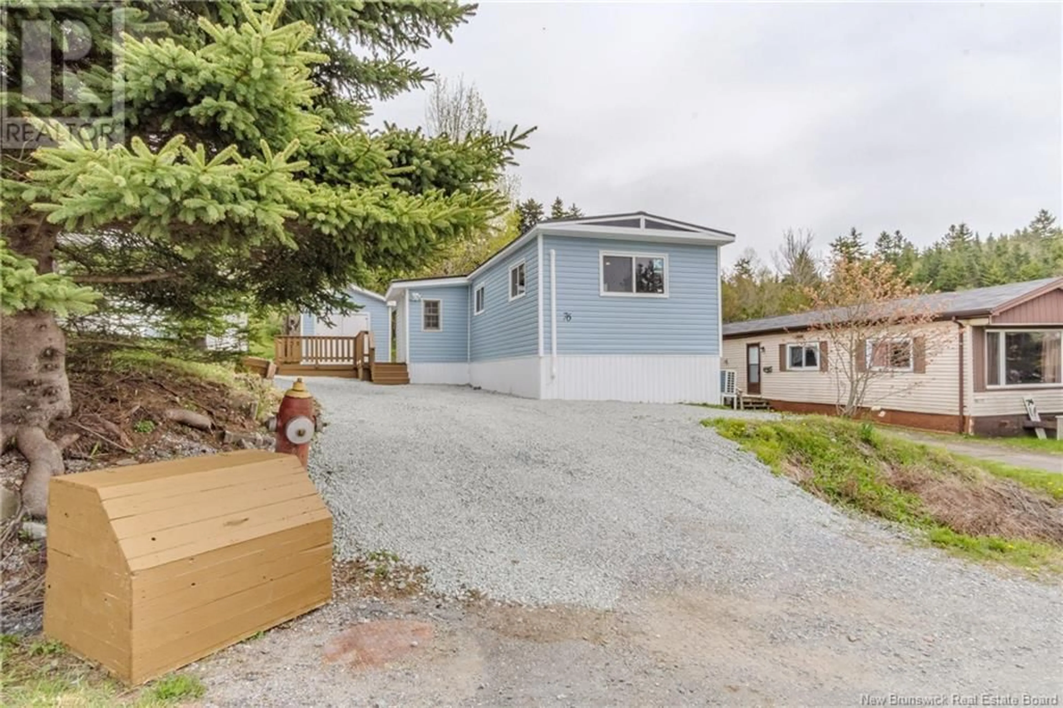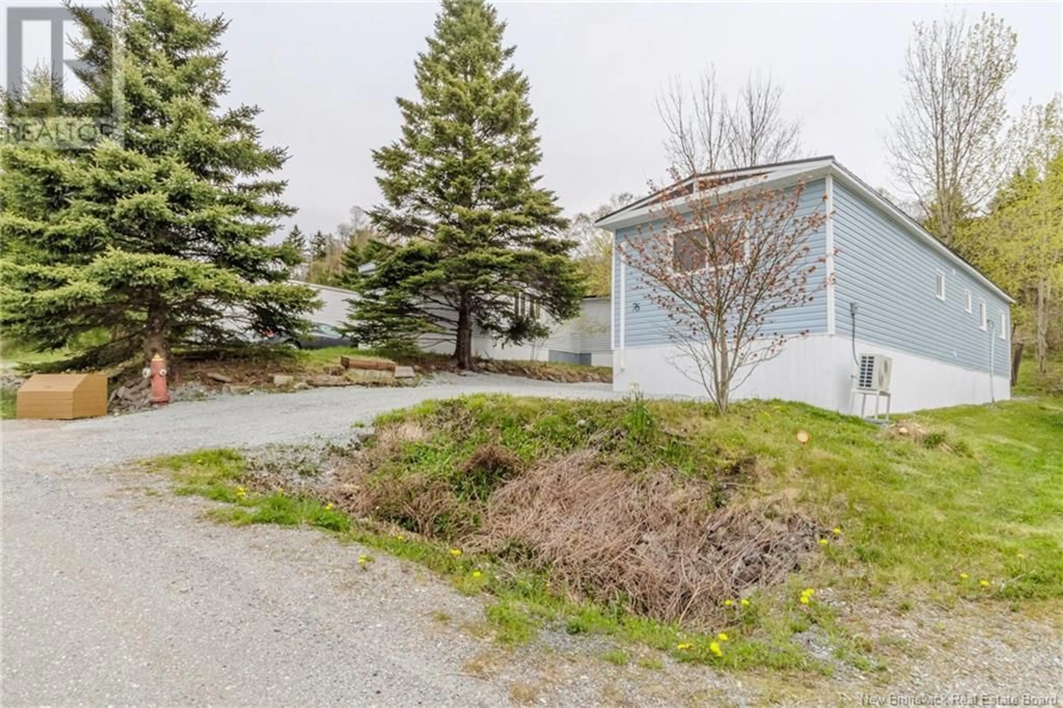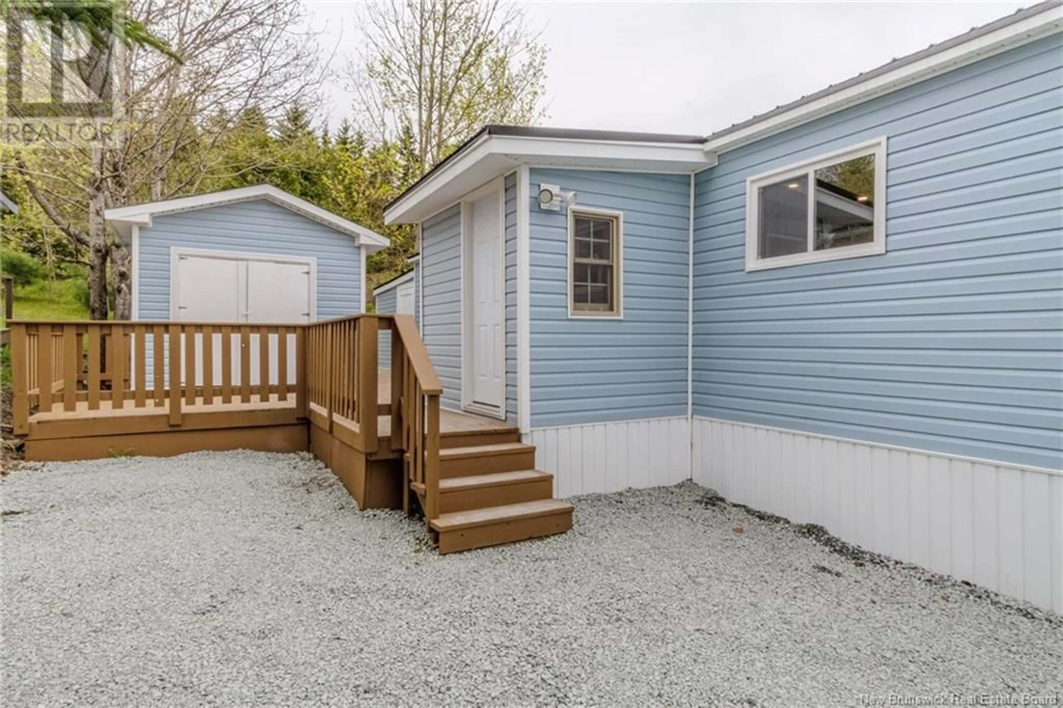76 GLENVIEW DRIVE, Saint John, New Brunswick E2H2R6
Contact us about this property
Highlights
Estimated ValueThis is the price Wahi expects this property to sell for.
The calculation is powered by our Instant Home Value Estimate, which uses current market and property price trends to estimate your home’s value with a 90% accuracy rate.Not available
Price/Sqft$174/sqft
Est. Mortgage$601/mo
Tax Amount ()$620/yr
Days On Market9 days
Description
Fully Renovated from Top to Bottom The phrase ""completely renovated"" is often used looselybut in this case, it truly applies. This mobile home has undergone a full transformation, stripped down to the studs and rebuilt with quality craftsmanship throughout. Updates include new framing, electrical, plumbing, insulation, drywall, floor joists, metal roofing, windows, doors, and more. Offering over 800 square feet of beautifully finished living space, this home is ideal for first-time buyers, those looking to downsize, or anyone seeking a low-maintenance lifestyle. The peaceful backyard is complemented by two storage sheds and a serene forested backdropperfect for relaxing or enjoying nature. Dont miss this opportunity. Schedule your viewing today! (id:39198)
Property Details
Interior
Features
Main level Floor
Bedroom
9'6'' x 7'7''Primary Bedroom
8'6'' x 14'0''Kitchen
10'0'' x 14'0''Living room
14'0'' x 14'0''Property History
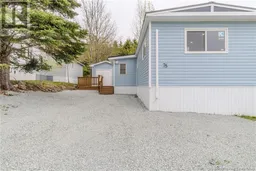 28
28
