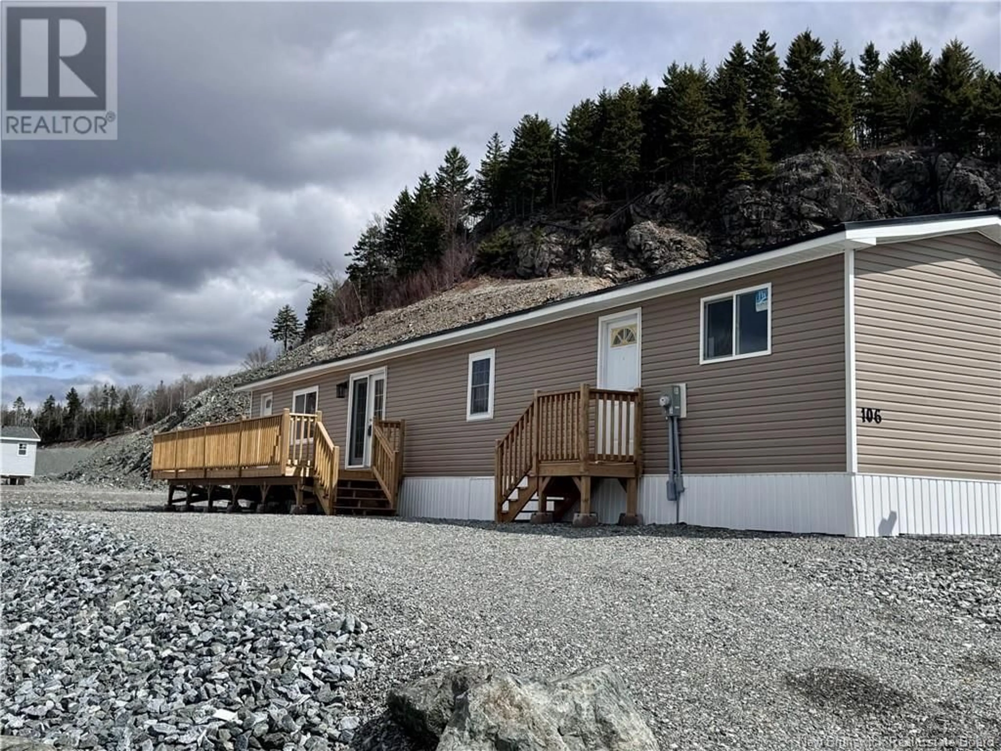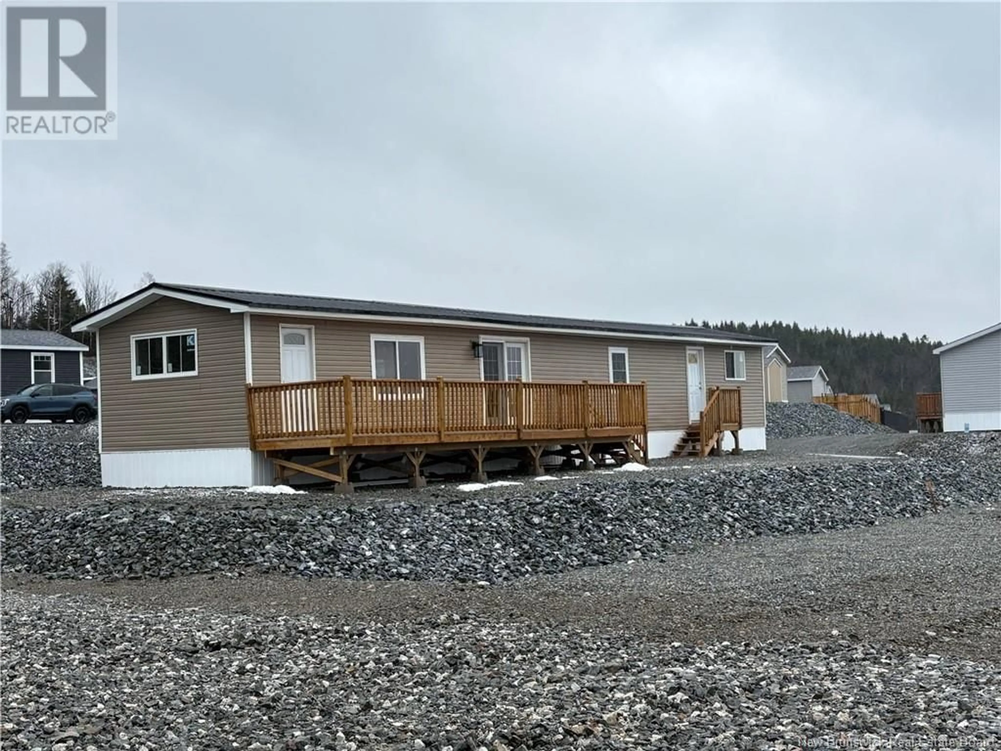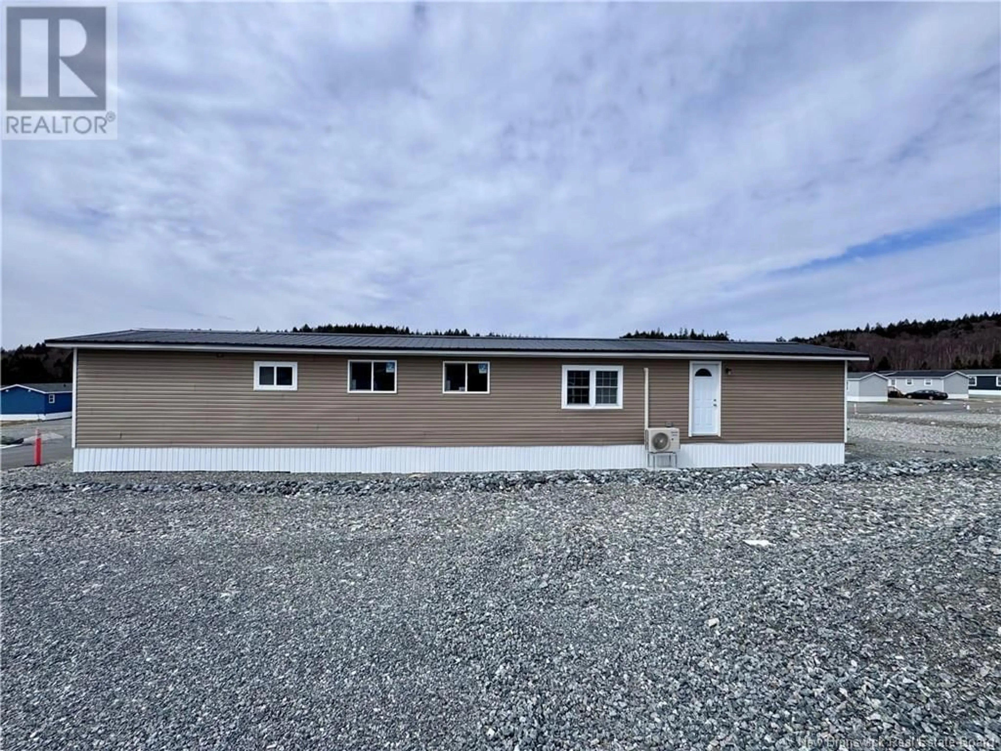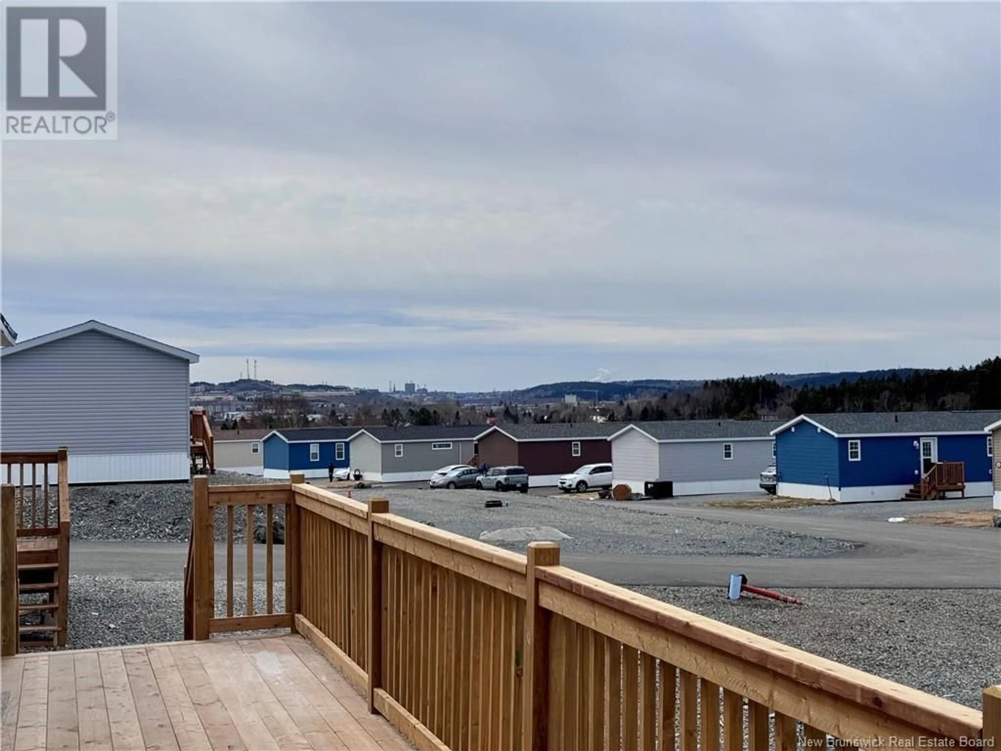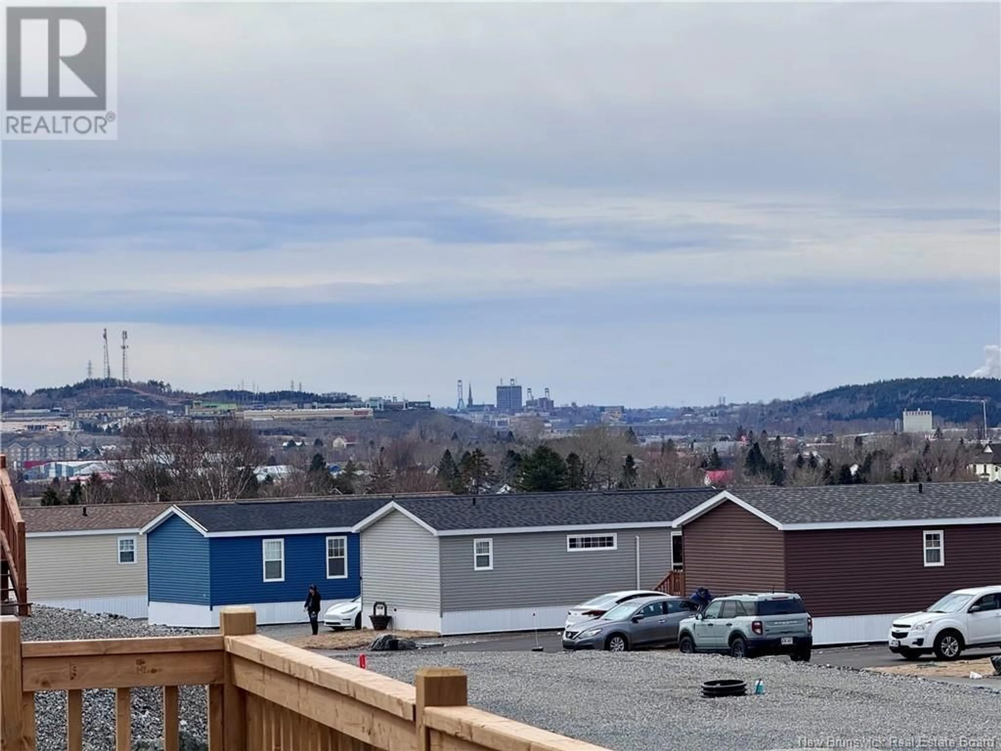106 GLENVIEW DRIVE, Saint John, New Brunswick E2H0B3
Contact us about this property
Highlights
Estimated ValueThis is the price Wahi expects this property to sell for.
The calculation is powered by our Instant Home Value Estimate, which uses current market and property price trends to estimate your home’s value with a 90% accuracy rate.Not available
Price/Sqft$158/sqft
Est. Mortgage$686/mo
Tax Amount ()$1,177/yr
Days On Market38 days
Description
Welcome to this beautifully renovated 3 bedroom home, offering a peaceful country-like setting while being just minutes from all essential amenities. This charming property has been thoughtfully updated throughout to provide a fresh and modern living experience. Nearly everything in this home is new, including the vinyl siding, windows, a durable metal roof, a spacious 8 x 32 deck and second entrance side stairs, all electrical receptacles, plumbing, Ikea kitchen cabinets with brand new stainless steel appliances, new flooring throughout, light fixtures, pot lights, some sheetrock, heat pump, and more. You can enjoy this maintenance-free lifestyle for years to come. The open-concept living area is bright and spacious, with two doors leading to the large front deck, where you can take in views of the city and the stunning sunsets. The bathroom has also been fully renovated and includes a convenient laundry hookup. With quick access to shopping, dining, and everyday essentials, this home offers the perfect blend of tranquility and convenience. Dont miss your chance to own this beautifully transformed gem in a prime location located in the new phase of Glen Falls park! Property taxes are based on non-owner occupancy. Lot fees are $400 per month which include water, sewerage, and garbage. (id:39198)
Property Details
Interior
Features
Main level Floor
4pc Bathroom
7'1'' x 10'0''Bedroom
8'0'' x 6'8''Bedroom
10'0'' x 9'4''Primary Bedroom
13'2'' x 10'1''Property History
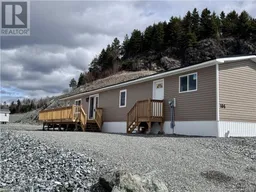 35
35
