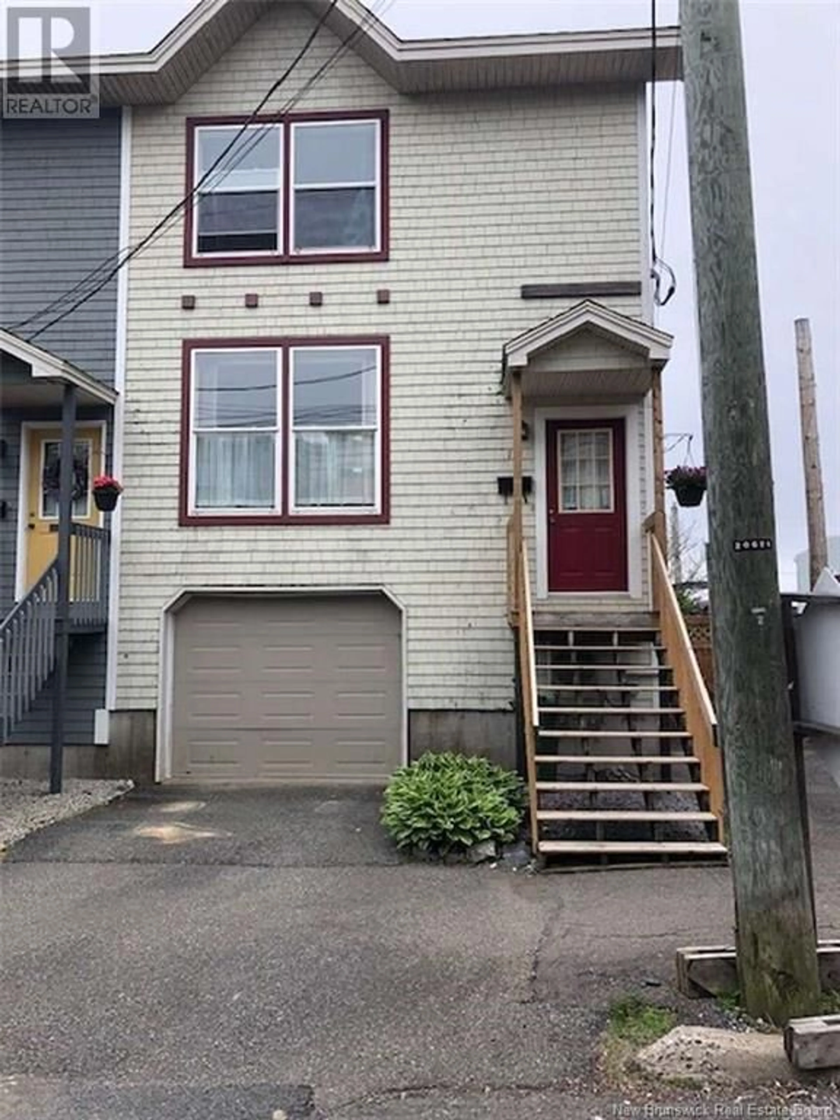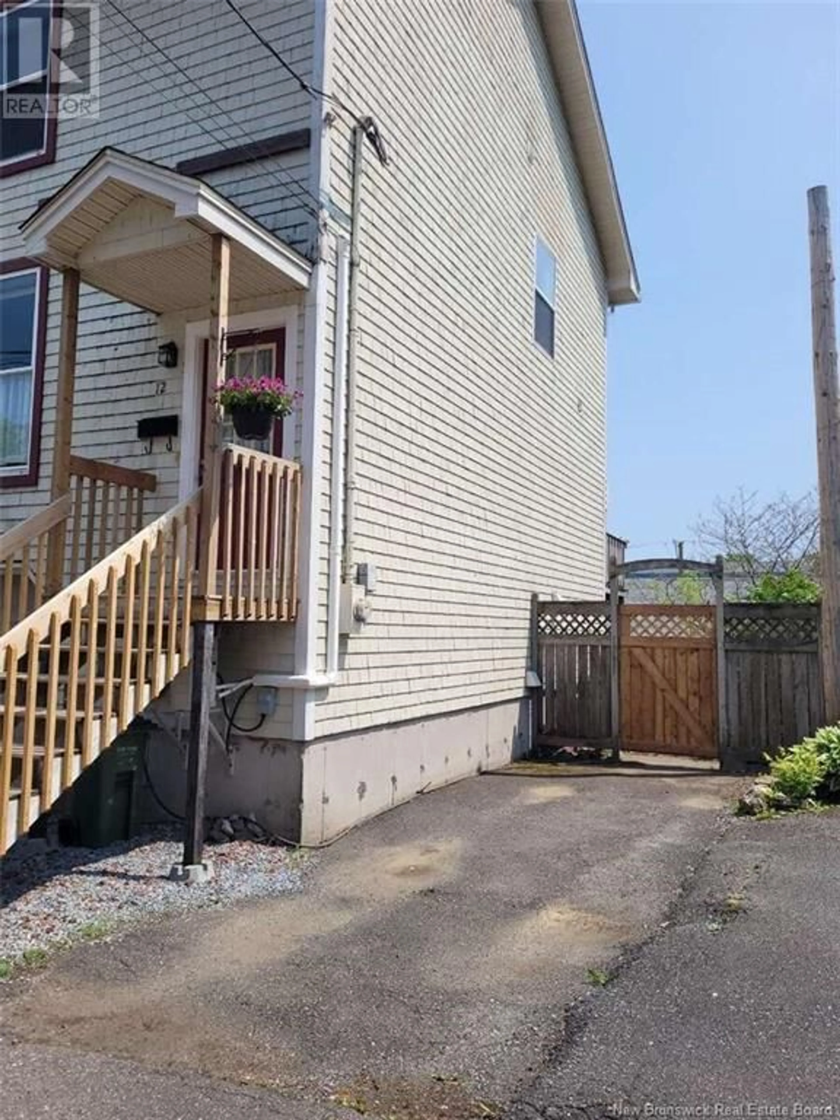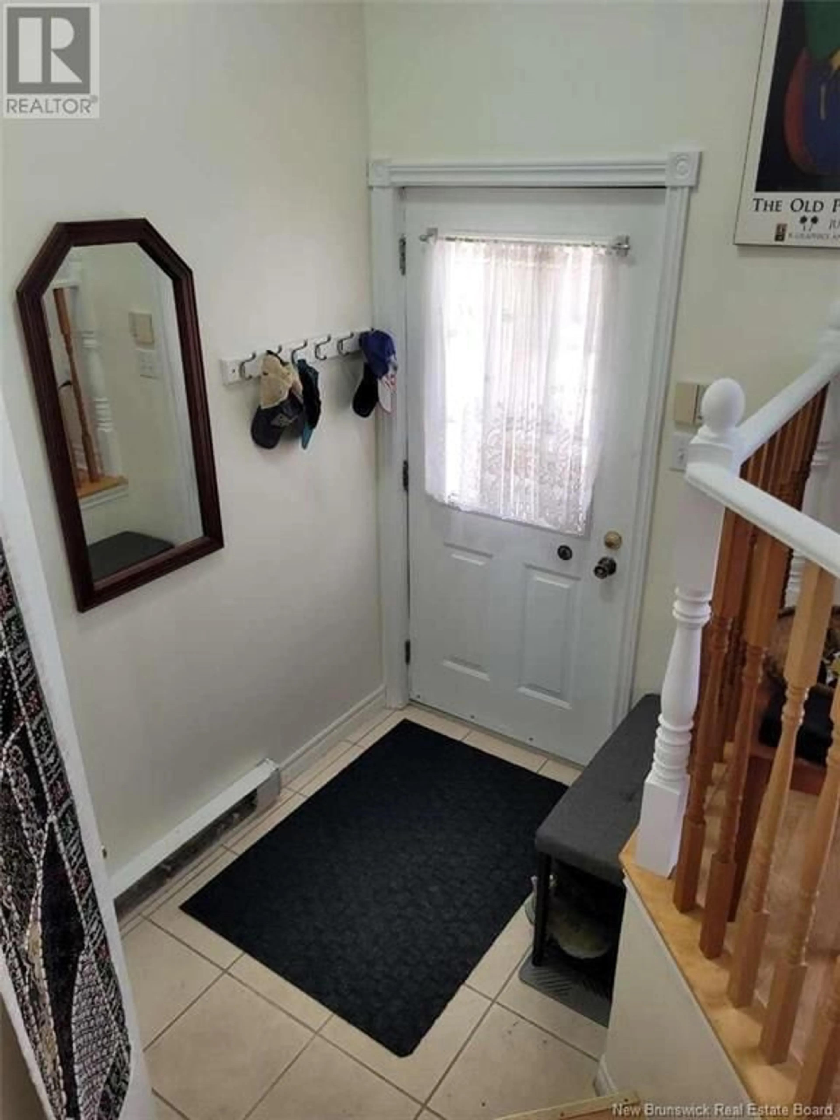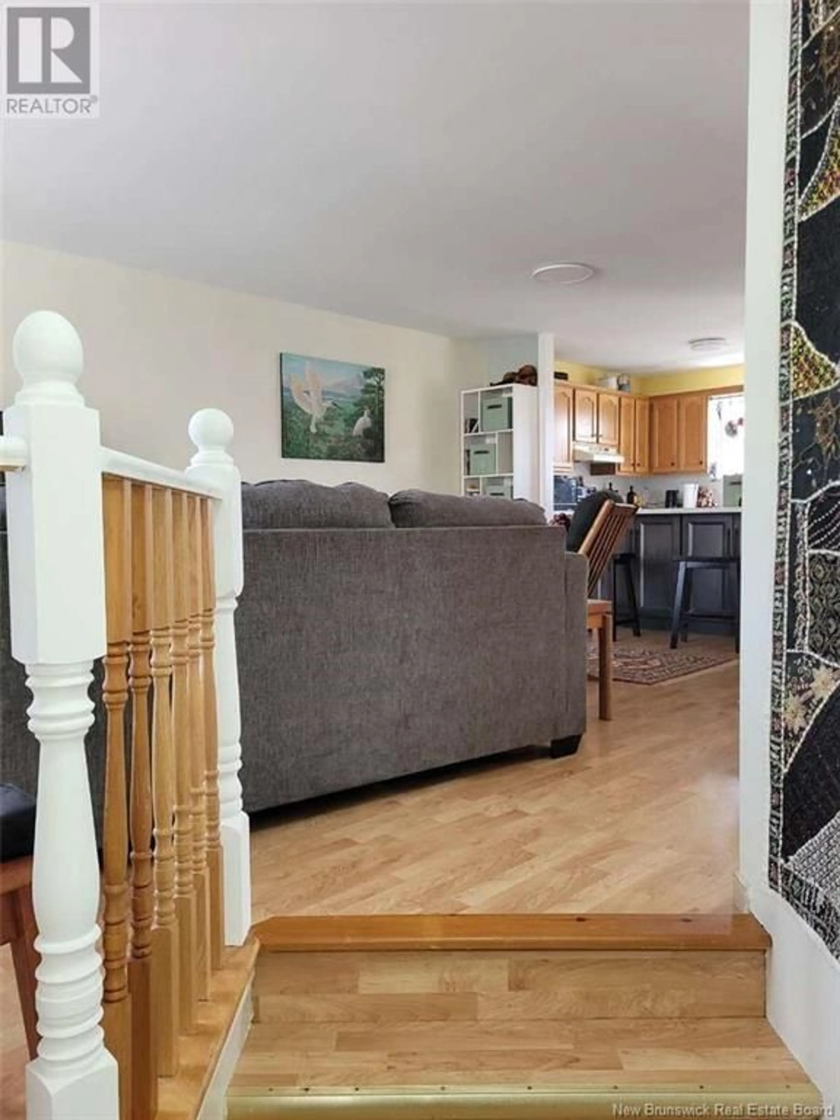12 HARDING STREET, Saint John, New Brunswick E2L1T6
Contact us about this property
Highlights
Estimated ValueThis is the price Wahi expects this property to sell for.
The calculation is powered by our Instant Home Value Estimate, which uses current market and property price trends to estimate your home’s value with a 90% accuracy rate.Not available
Price/Sqft$335/sqft
Est. Mortgage$1,585/mo
Tax Amount ()$4,700/yr
Days On Market5 days
Description
For more info, please click Multimedia button. We will be accepting offers until 12 pm Wed June 25, 2025. Lovely, light-filled end-unit townhouse located in the heart of uptown, on a quiet one-way street between Germaine & Queen Square. The main level is an open concept space which joins the living room & kitchen areas, taking advantage of the abundance of natural light in this home. The house has its own heat pump to keep you cool in summer & warm in winter. Plenty of storage space in the recently renovated kitchen with its new island counter which connects the living room & kitchen areas. Direct access from this space to the large outside deck with views of the harbour. Upstairs features a laundry room with new washer & dryer, a second bedroom with harbour views, and a master bedroom with double closets and a pass-through to the main bathroom. The street level offers a family room with walk-out access to the backyard, as well as a single car garage with plenty of space for storage. The wide lot provides enough off street parking for 2 cars outside plus one in the garage. Private fenced backyard is excellent for gardening & entertainment. Recent upgrades to the neighbourhood & immediate area include new sewers & paving to nearby Charlotte Street as well as a new elementary and middle school which is under construction a few blocks away. New appliances: fridge, dishwasher, washer & dryer, microwave, toilet, water heater. Easy walk to Uptown cafes & restaurants. (id:39198)
Property Details
Interior
Features
Basement Floor
Family room
10'6'' x 19'2''Property History
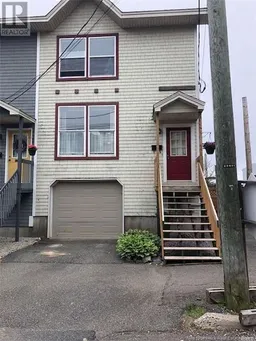 40
40