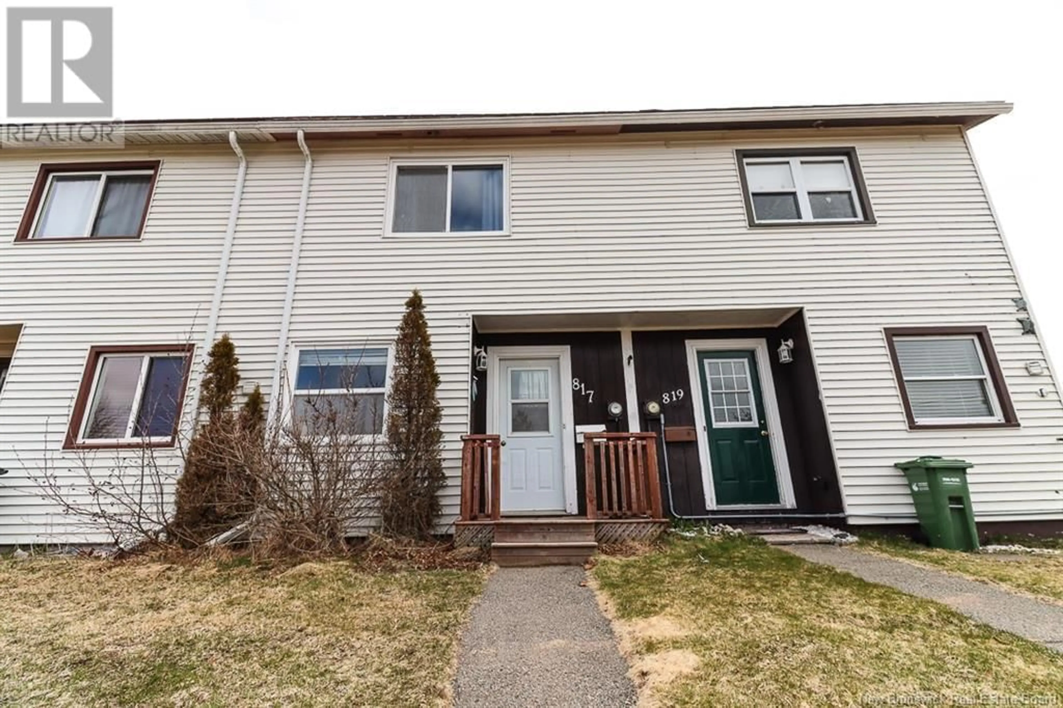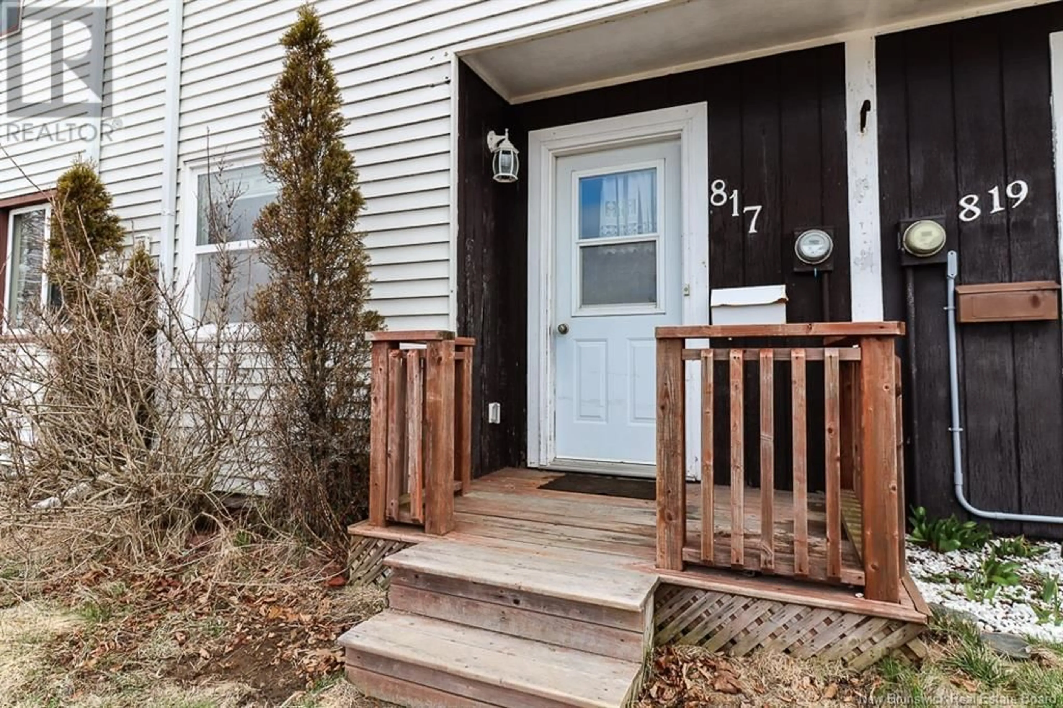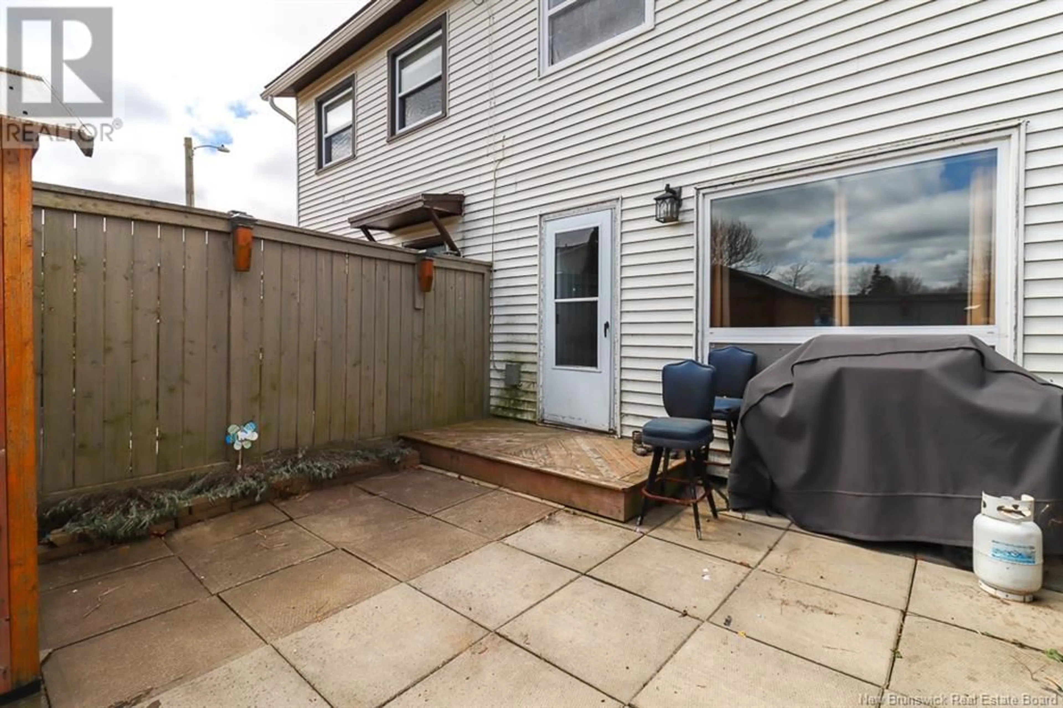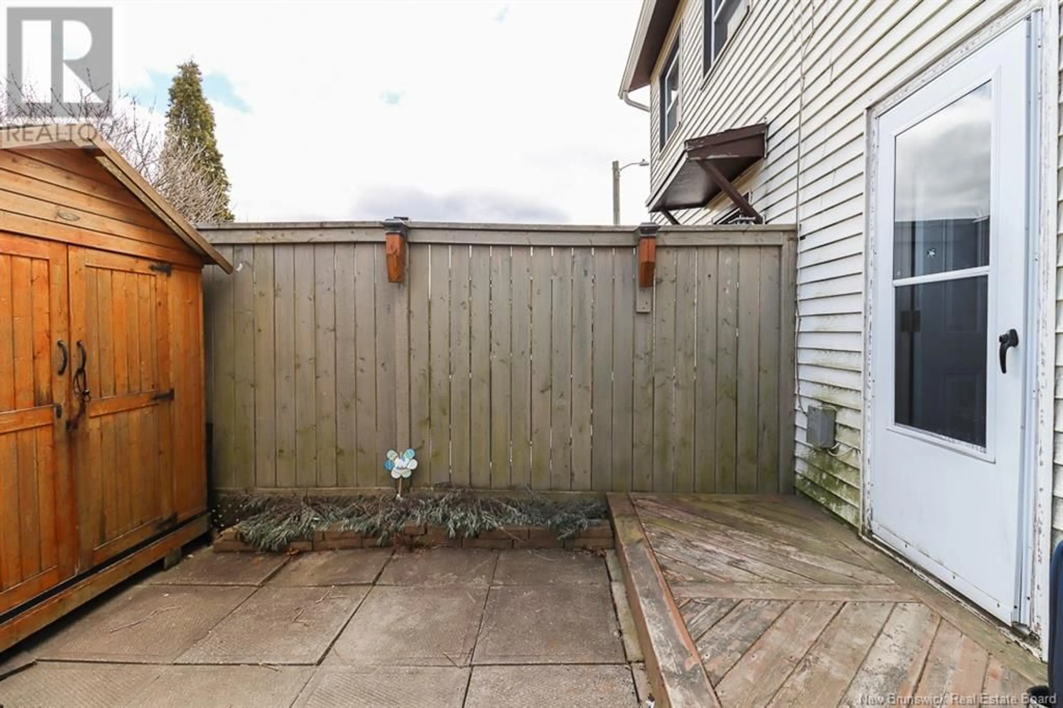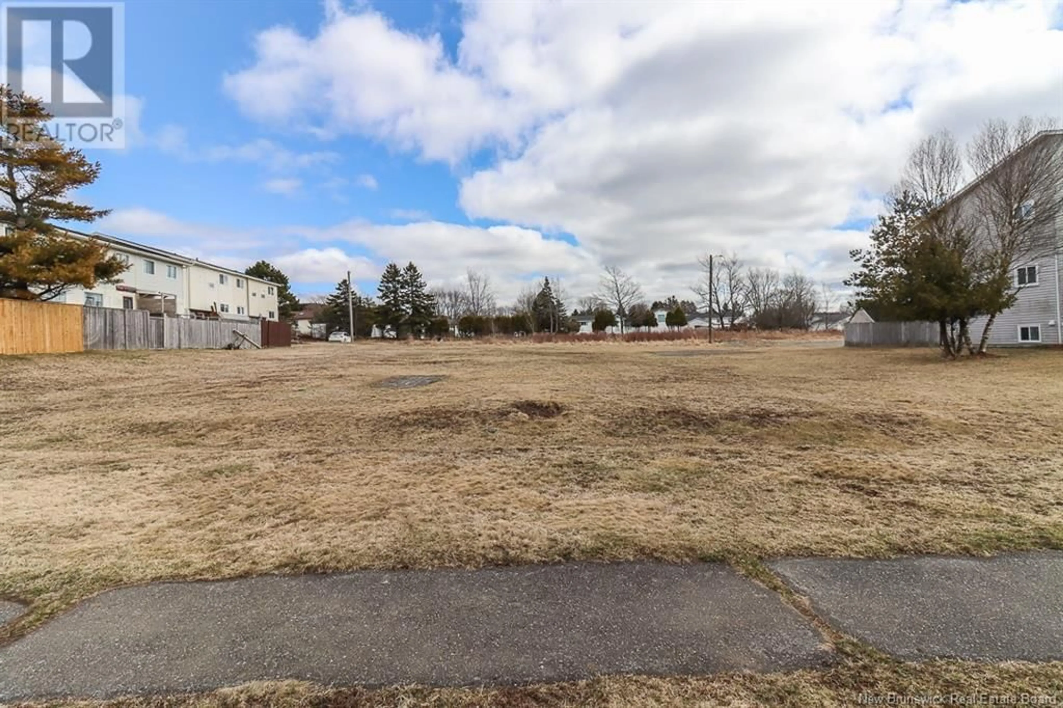817 HIGHMEADOW DRIVE, Saint John, New Brunswick E2J3X3
Contact us about this property
Highlights
Estimated ValueThis is the price Wahi expects this property to sell for.
The calculation is powered by our Instant Home Value Estimate, which uses current market and property price trends to estimate your home’s value with a 90% accuracy rate.Not available
Price/Sqft$206/sqft
Est. Mortgage$816/mo
Maintenance fees$50/mo
Tax Amount ()$1,946/yr
Days On Market2 days
Description
Welcome to this charming and meticulously maintained 2-bedroom townhouse located in a vibrant, family-friendly neighborhood and prime East side location. This home features an updated eat in kitchen with modern finishes of newer dark stained cabinetry, glass ceramic backsplash, stainless steel appliances plus having convenient access to great storage and laundry room area. Enjoy the warmth and character of laminate and ceramic flooring throughout the home. The bright living room with large picture window has door to access your fully-fenced private back yard ideal for kids, pets, and summer BBQs and access to a large common yard space just beyond your fence gate. Upstairs you will find a generous sized master bedroom with wall to wall closet area, full updated bath and second bedroom with 2 walk in closets! The back yard area has a small deck and patio stones along with a side flower garden area offering low maintenance and a newer storage shed that is a great size for all your outdoor storage needs. Located within walking distance to schools, parks, malls, restaurants, and public transit, this home offers unbeatable convenience for any lifestyle. Perfect for first-time buyers, small families, or downsizers, this move-in ready gem wont last long! Monthly fee of $50 covers lawn care and snow removal giving you peace of mind and less to have to take care of! (id:39198)
Property Details
Interior
Features
Second level Floor
Bath (# pieces 1-6)
4'11'' x 7'0''Bedroom
12'2'' x 9'0''Primary Bedroom
15'5'' x 11'9''Condo Details
Inclusions
Property History
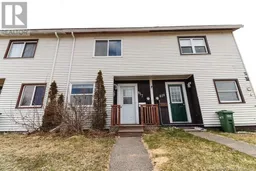 35
35
