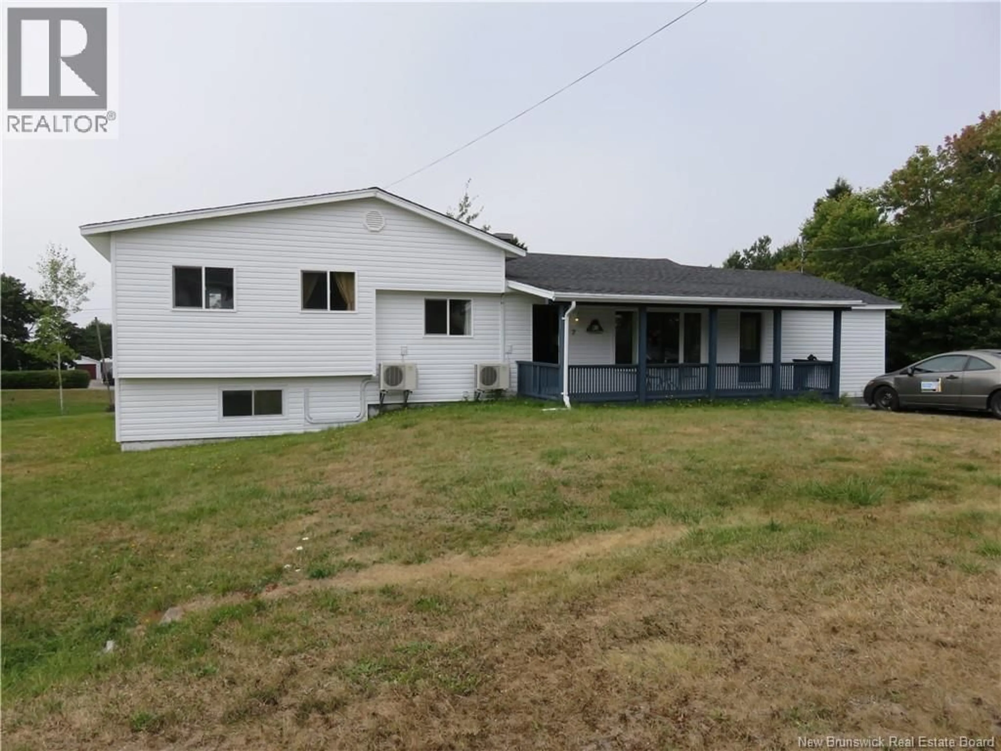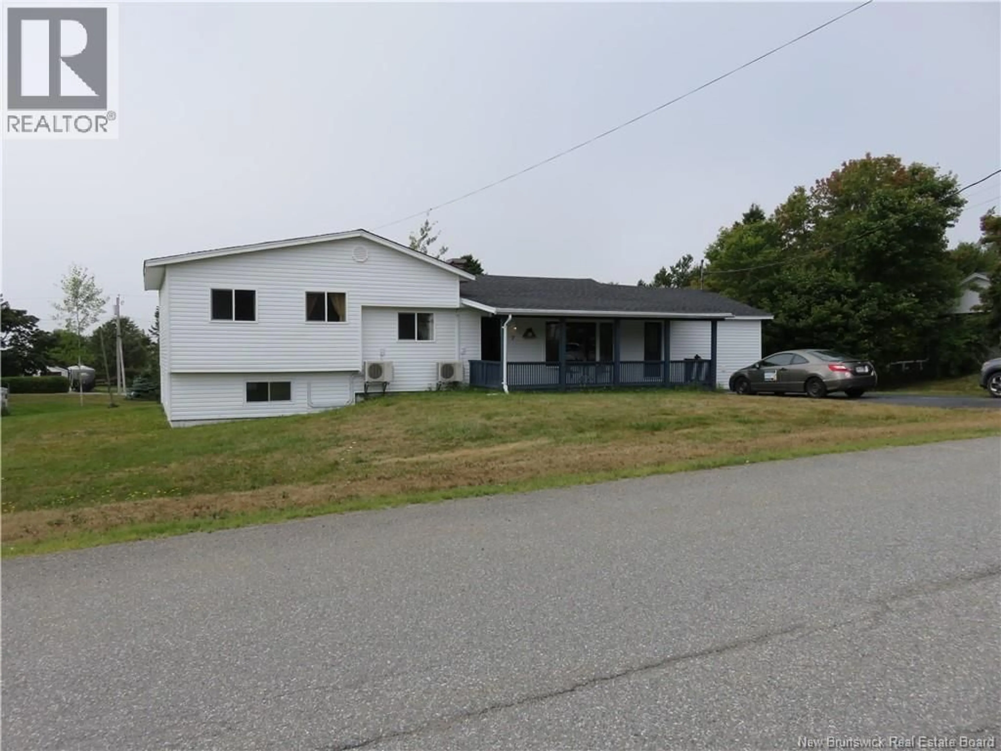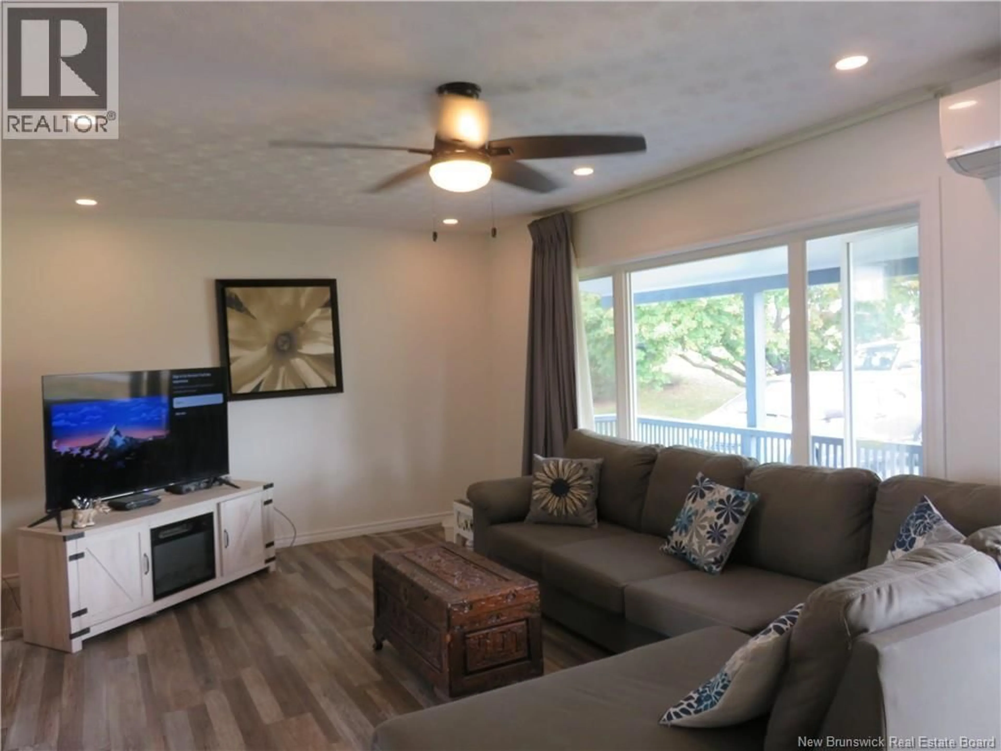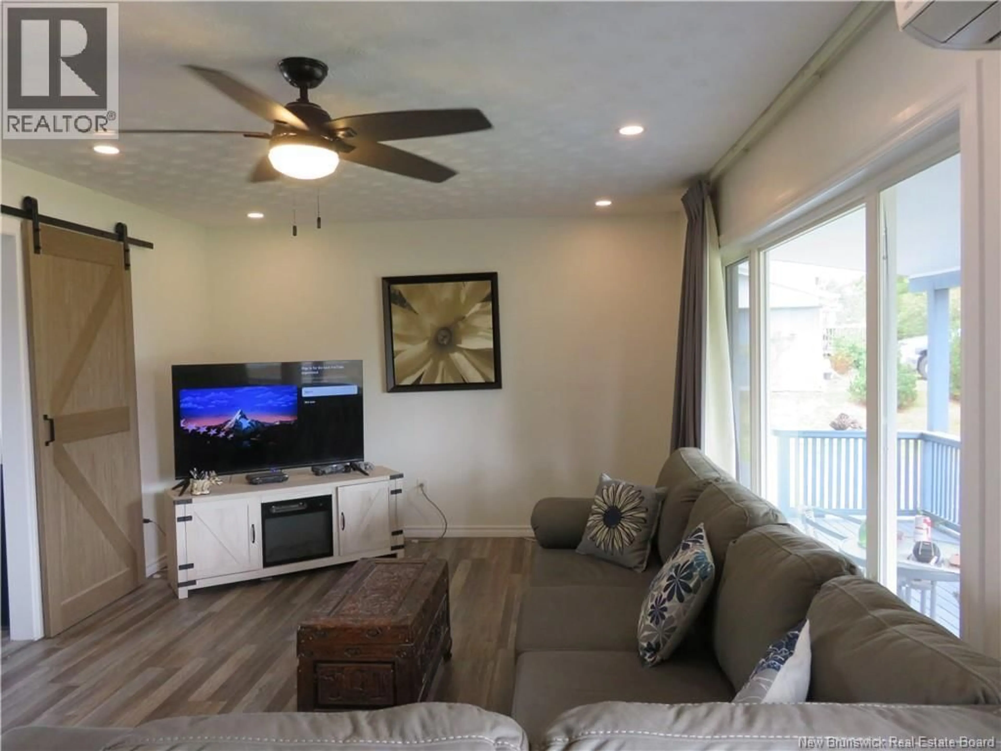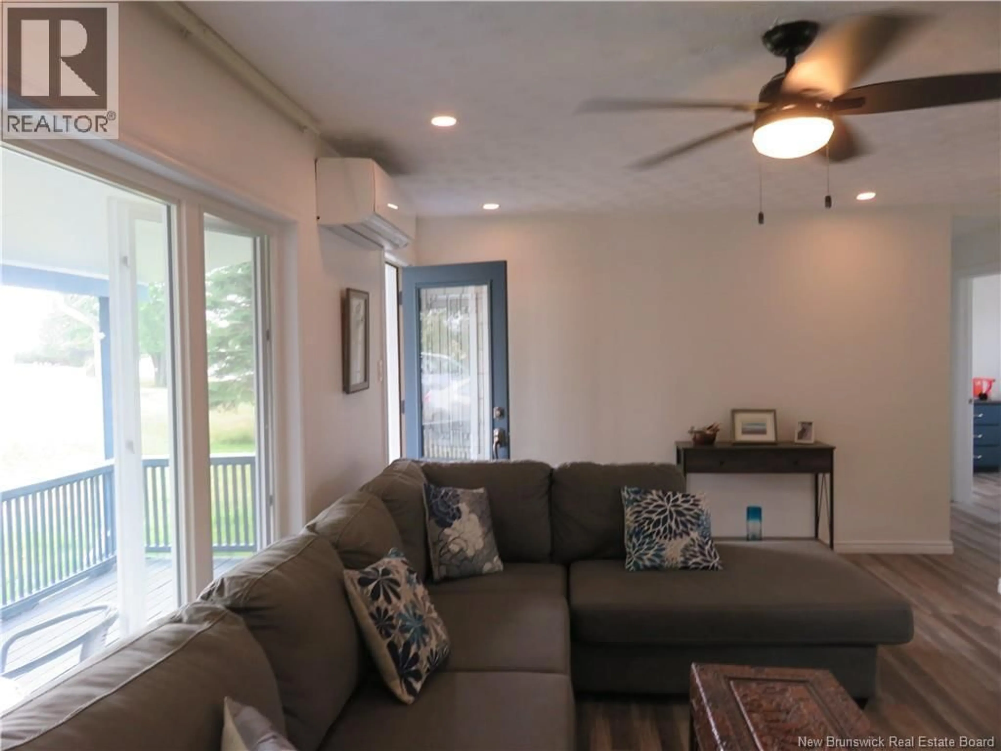7 MYLES DRIVE, Saint John, New Brunswick E2J3C1
Contact us about this property
Highlights
Estimated valueThis is the price Wahi expects this property to sell for.
The calculation is powered by our Instant Home Value Estimate, which uses current market and property price trends to estimate your home’s value with a 90% accuracy rate.Not available
Price/Sqft$172/sqft
Monthly cost
Open Calculator
Description
This four bedroom home has been completely renovated; it was taken down to the studs so everything is new including the siding and all windows except the basement. Rockwool insulation makes this home energy efficient. The main level is bright and sunny. Huge main floor laundry. Large master bedroom with walk-in closet and stunning bathroom. The detached garage is insulated and has electrical. Covered front porch. Very quiet neighborhood yet so close to all the amenities. (id:39198)
Property Details
Interior
Features
Main level Floor
Laundry room
9'8'' x 7'5''Bedroom
11'5'' x 10'3''Bedroom
12'3'' x 12'0''Living room
20'4'' x 11'9''Property History
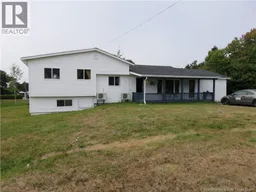 39
39
