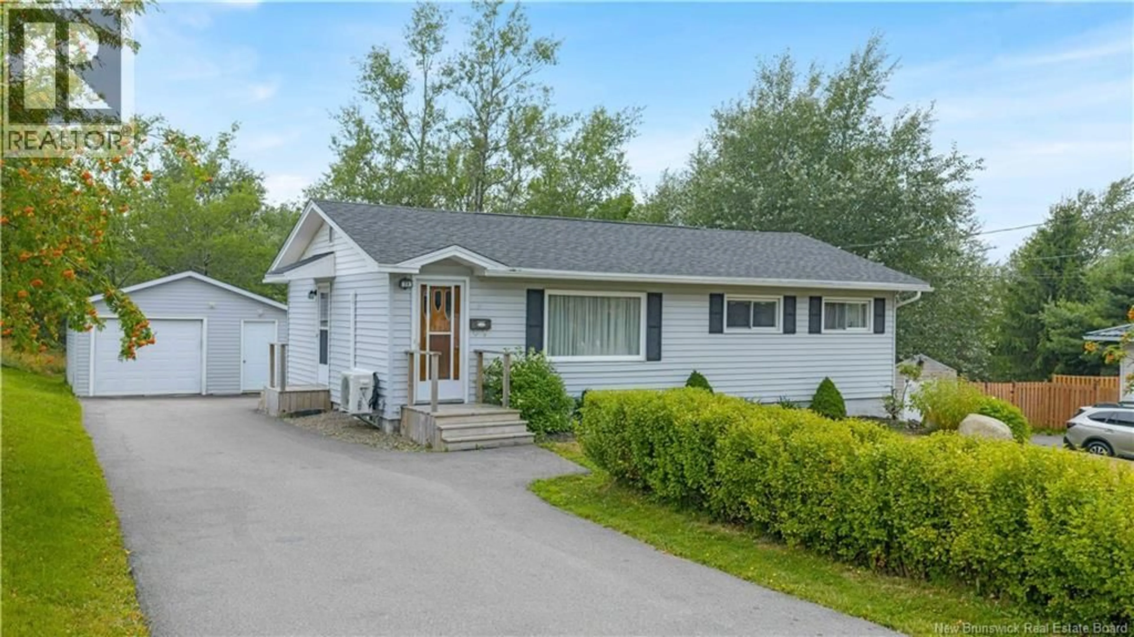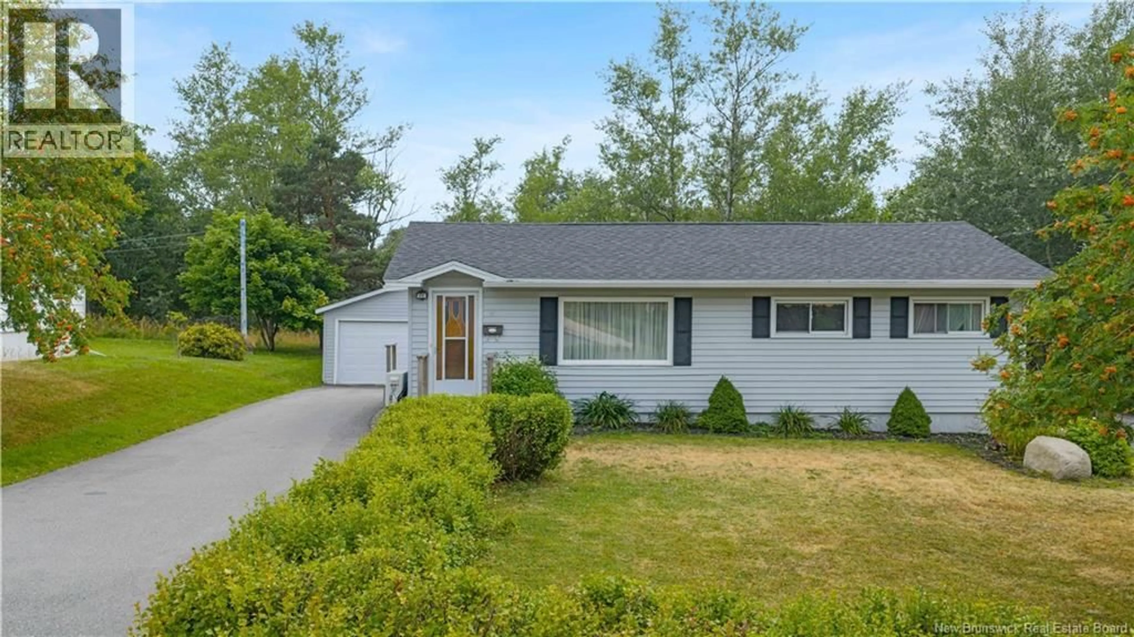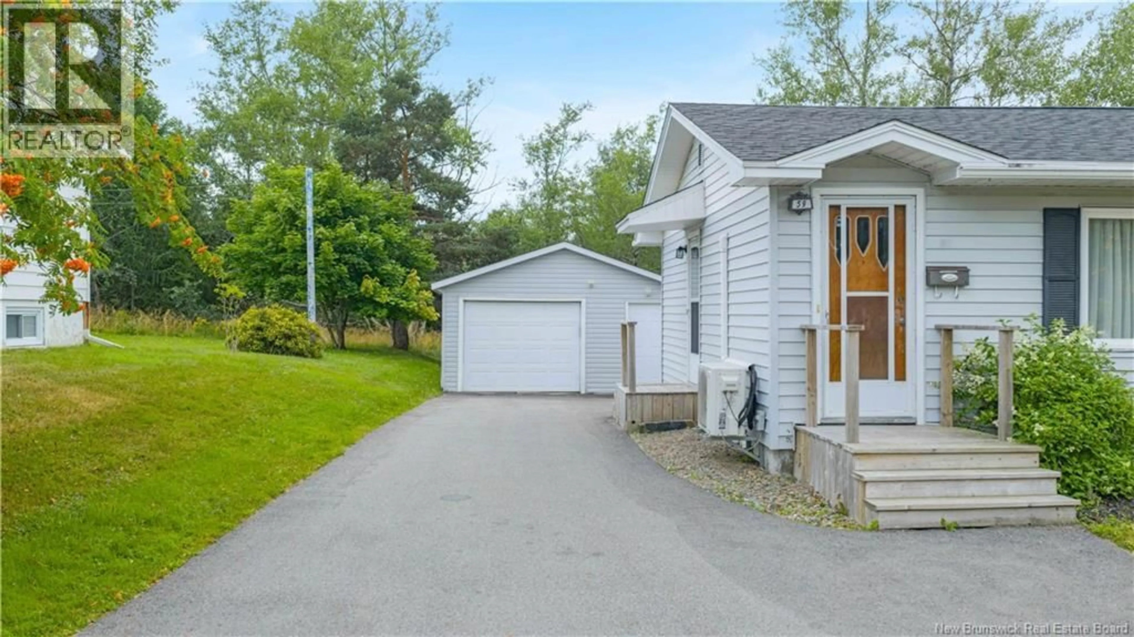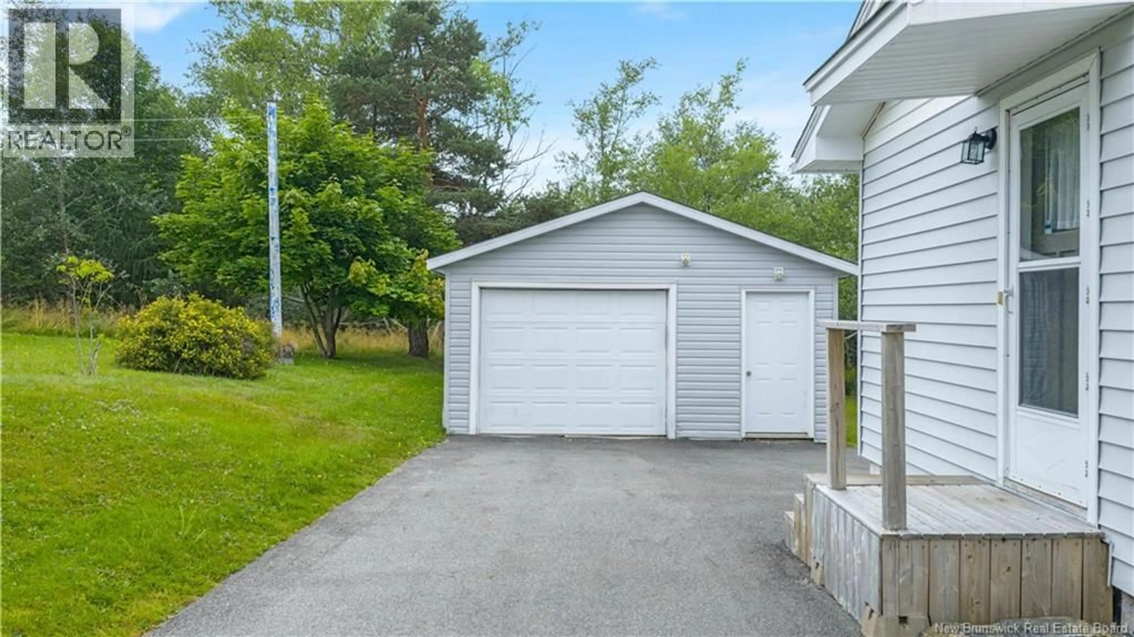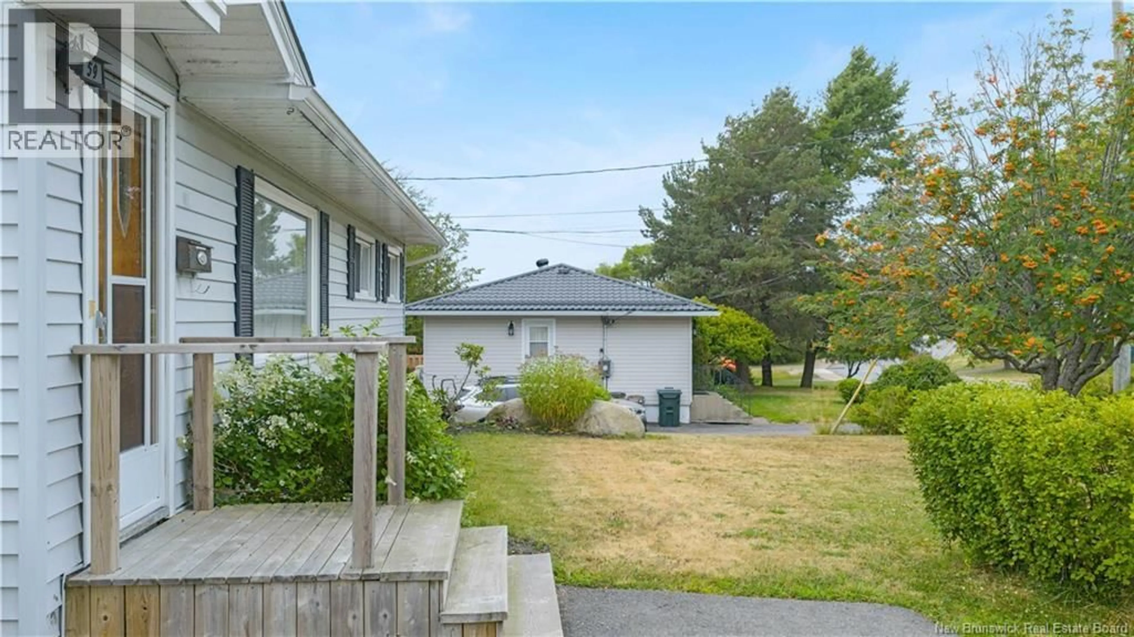59 GLENGARRY DRIVE, Saint John, New Brunswick E2J2Y4
Contact us about this property
Highlights
Estimated valueThis is the price Wahi expects this property to sell for.
The calculation is powered by our Instant Home Value Estimate, which uses current market and property price trends to estimate your home’s value with a 90% accuracy rate.Not available
Price/Sqft$173/sqft
Monthly cost
Open Calculator
Description
Charming bungalow with the perfect Location! Welcome to this well maintained bungalow in the heart of Forest Hills, where convenience and comfort come together. Ideally situated within walking distance of schools, shopping, restaurants, & entertainment, this home offers a lifestyle perfectly suited for families, professionals, or anyone seeking the perfect balance of charm & accessibility. Step inside to a bright & inviting living room with original hardwood floors, seamlessly connected to the open concept kitchen/dining area. The kitchen features a central island with extra seating & patio doors leading directly to the backyard, perfect for barbecues, entertaining, or enjoying a peaceful morning coffee outdoors. The main level also includes three good sized bedrooms and a full bathroom, providing plenty of space for the whole family. Downstairs, discover additional finished living space with a cozy family room complete with an electric fireplace, plus a flexible area that could serve as an office, workout room, or potential extra bedroom. A second bathroom, laundry room, and storage areas add to the homes functionality. Step outside to enjoy your backyard offering a peaceful retreat with added privacy. An oversized detached single garage adds even more value, with space for parking, hobbies, or extra storage. Move in ready and filled with style and comfort, this sweet home is ready to welcome its new owners. Dont miss your chance, call today to book your private showing! (id:39198)
Property Details
Interior
Features
Basement Floor
Storage
6'5'' x 7'1''Utility room
10'5'' x 13'5''3pc Bathroom
5'2'' x 6'9''Office
10'2'' x 12'1''Property History
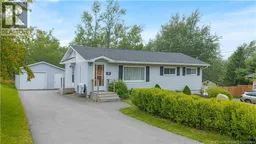 44
44
