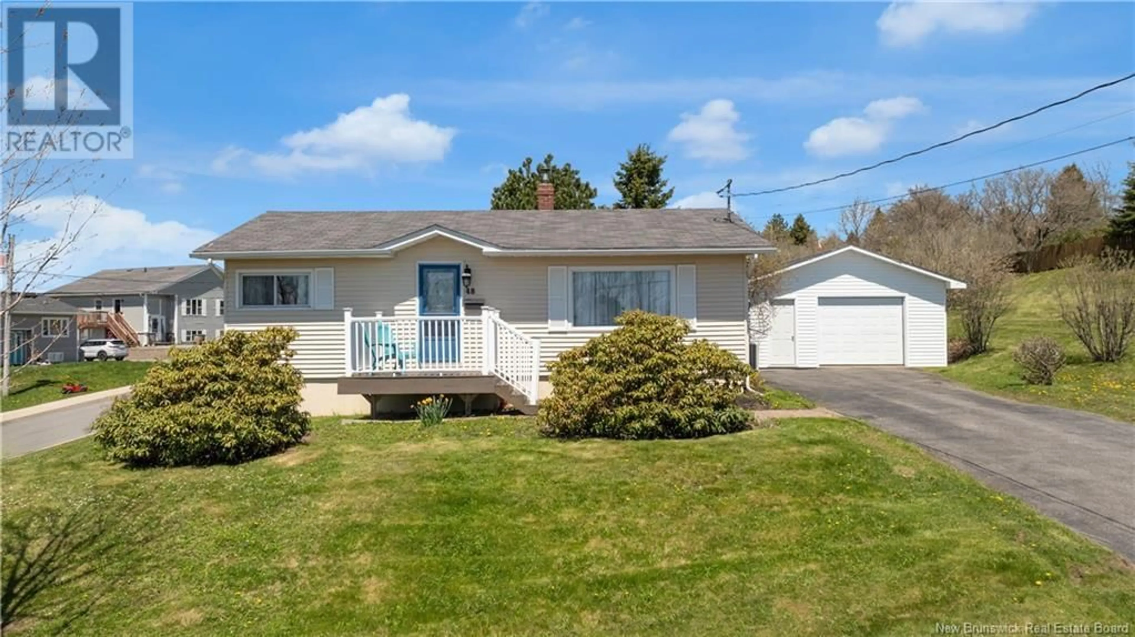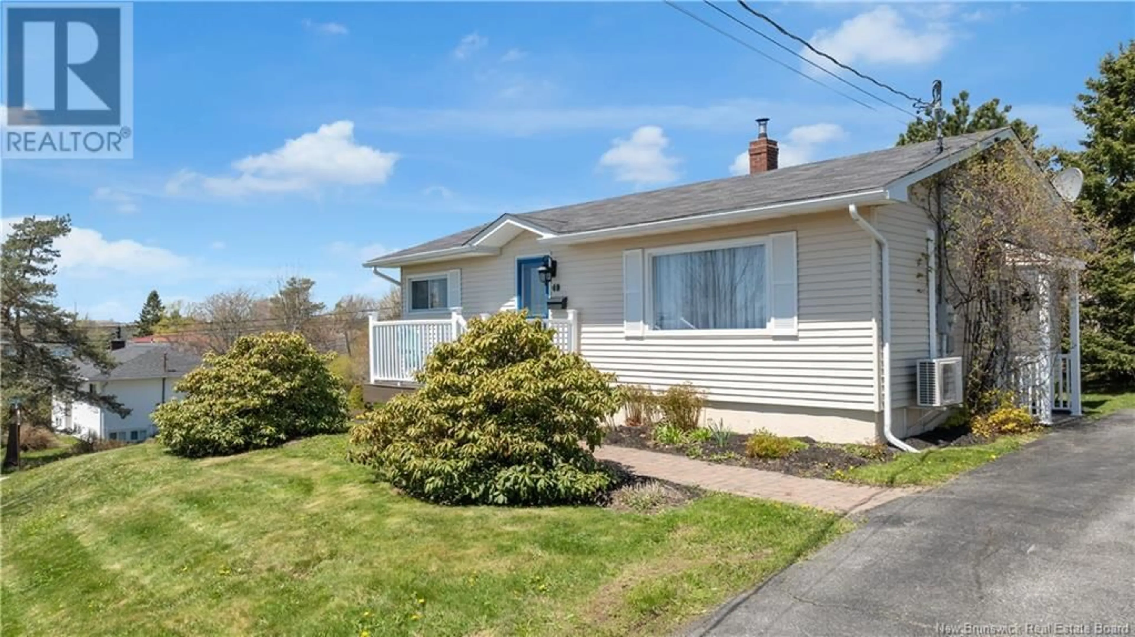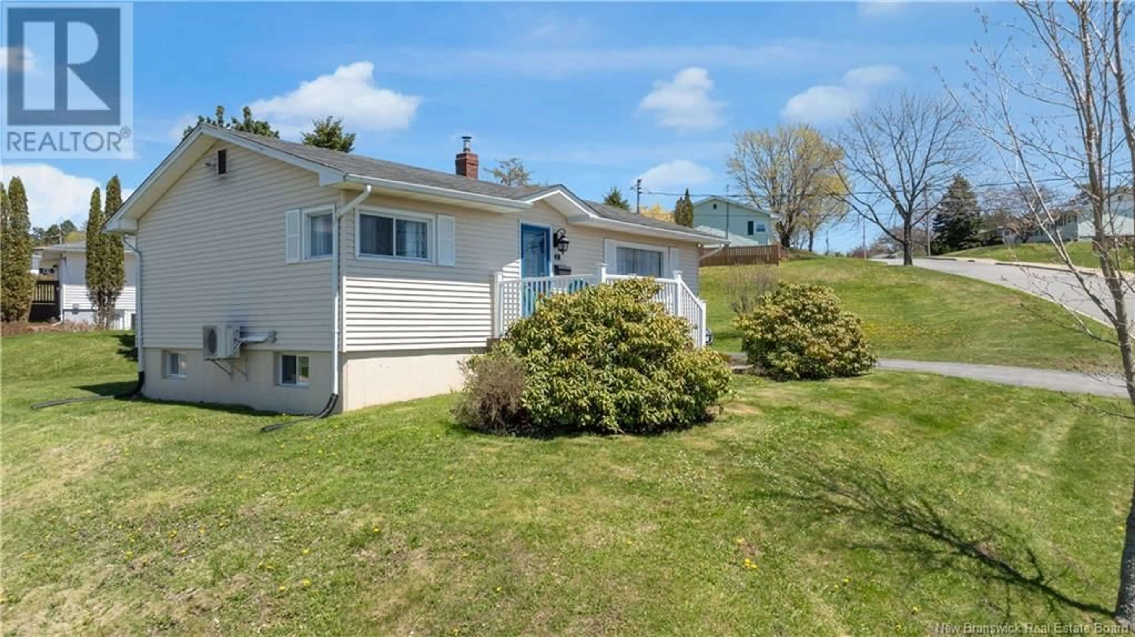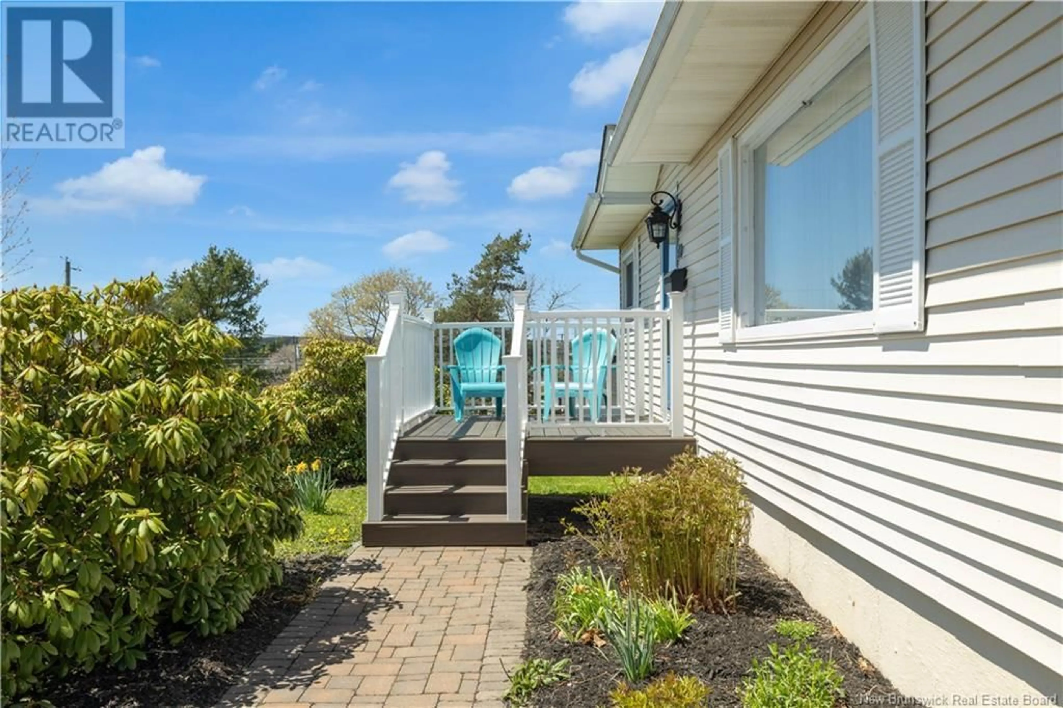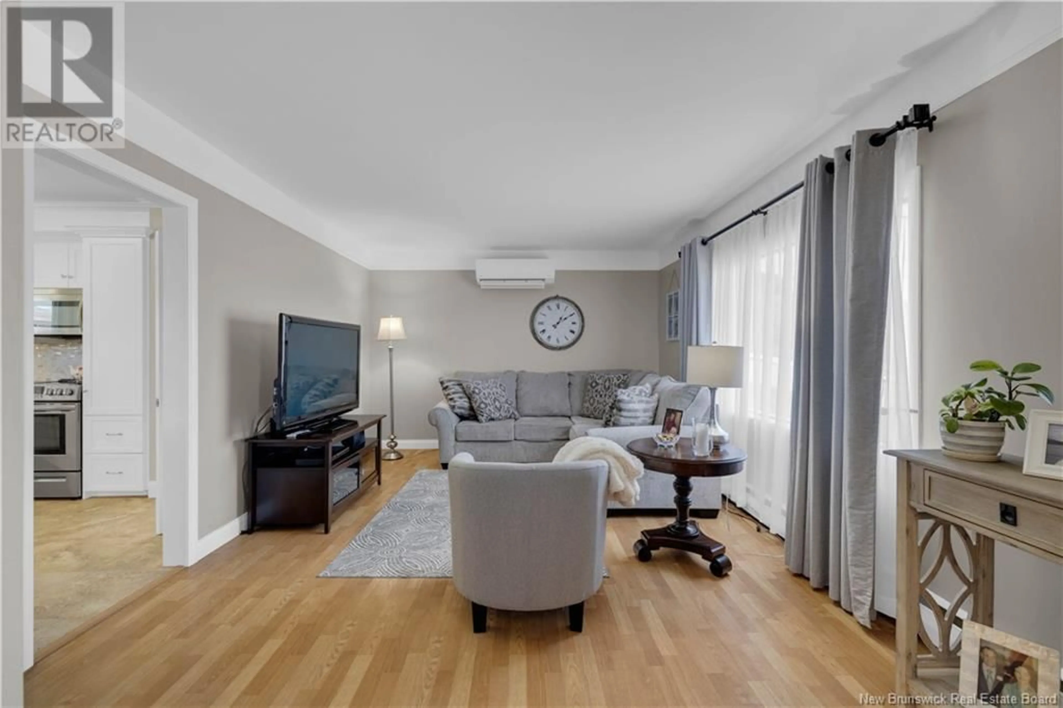48 GLENGARRY DRIVE, Saint John, New Brunswick E2J2Y3
Contact us about this property
Highlights
Estimated ValueThis is the price Wahi expects this property to sell for.
The calculation is powered by our Instant Home Value Estimate, which uses current market and property price trends to estimate your home’s value with a 90% accuracy rate.Not available
Price/Sqft$341/sqft
Est. Mortgage$1,288/mo
Tax Amount ()$3,070/yr
Days On Market3 days
Description
This is the one you've been waiting for, welcome to 48 Glengarry Drive, a meticulously maintained bungalow nestled on a beautifully manicured corner lot in desirable Forest Hills. From the moment you arrive, you'll appreciate the paved driveway leading to an oversized single car garage & the charming front deck, where you can sit & enjoy your morning coffee or an evening breeze. Step inside to discover a light filled living room that seamlessly flows into an updated, modern kitchen/dining area, complete with sleek cabinetry, backsplash & beautiful countertops all perfect for both everyday meals & entertaining. Down the hall, two bedrooms await, alongside a bathroom featuring contemporary finishes. The lower level offers flexibility & potential: a cozy open space centered around a wood-burning stove, & laundry area, & two additional rooms, one currently set up as a large bedroom & the other as storage, that could easily become a family room, home office, gym, or guest suite to suit your needs. In addition to electric baseboard & a wood stove, this home features a mini-split system on each level, providing efficient heating & air conditioning year-round. Ideally located within walking distance of local shops, schools, entertainment & recreational facilities, this move in ready home invites you to unpack & start living from day one. Don't miss out, call your realtor today to schedule your private showing & experience all that 48 Glengarry Drive has to offer. (id:39198)
Property Details
Interior
Features
Basement Floor
Bedroom
9'4'' x 10'7''Storage
9'6'' x 11'1''Laundry room
8'5'' x 20'7''Family room
10'4'' x 21'8''Property History
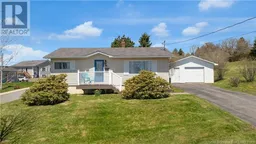 38
38
