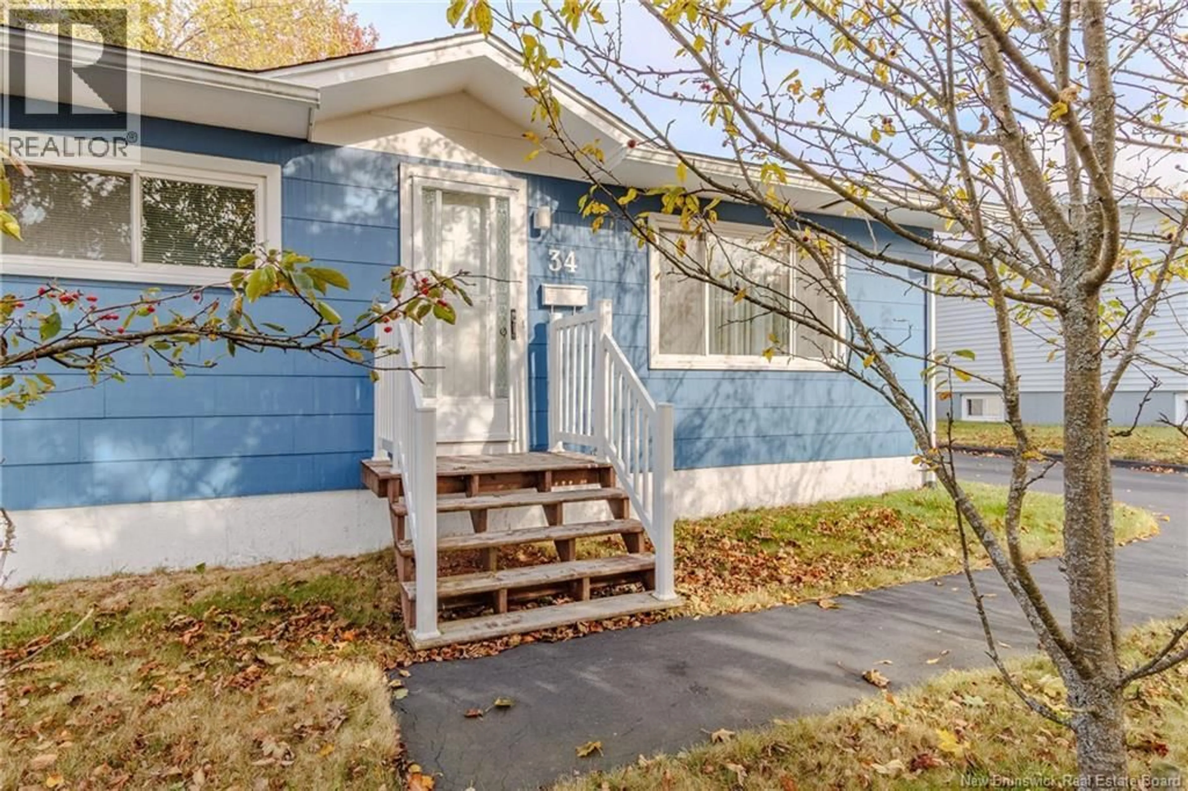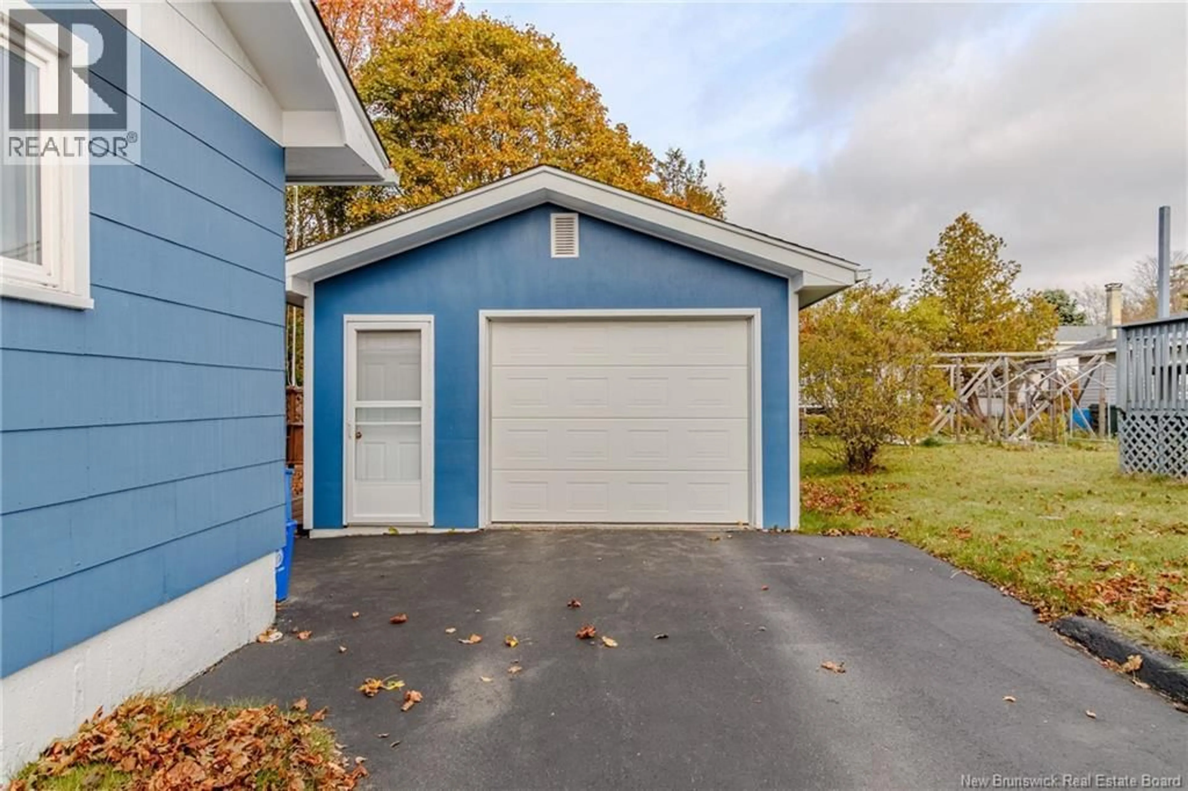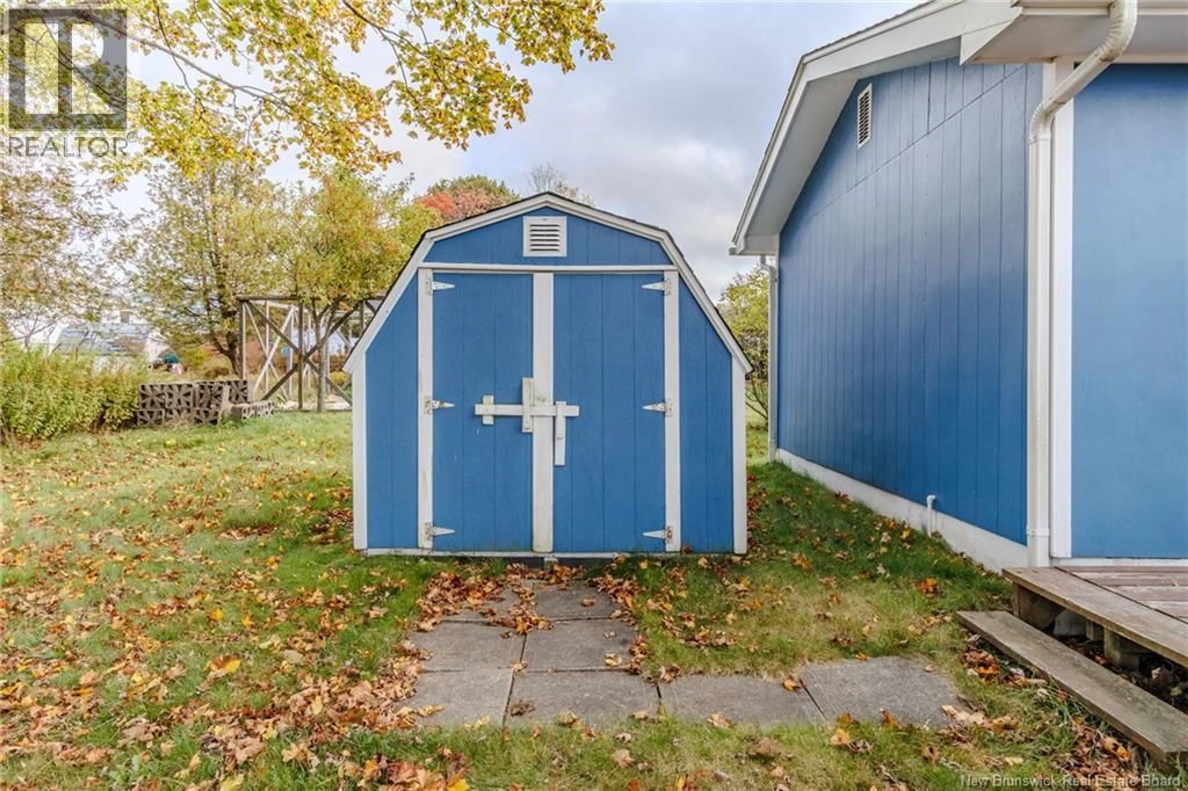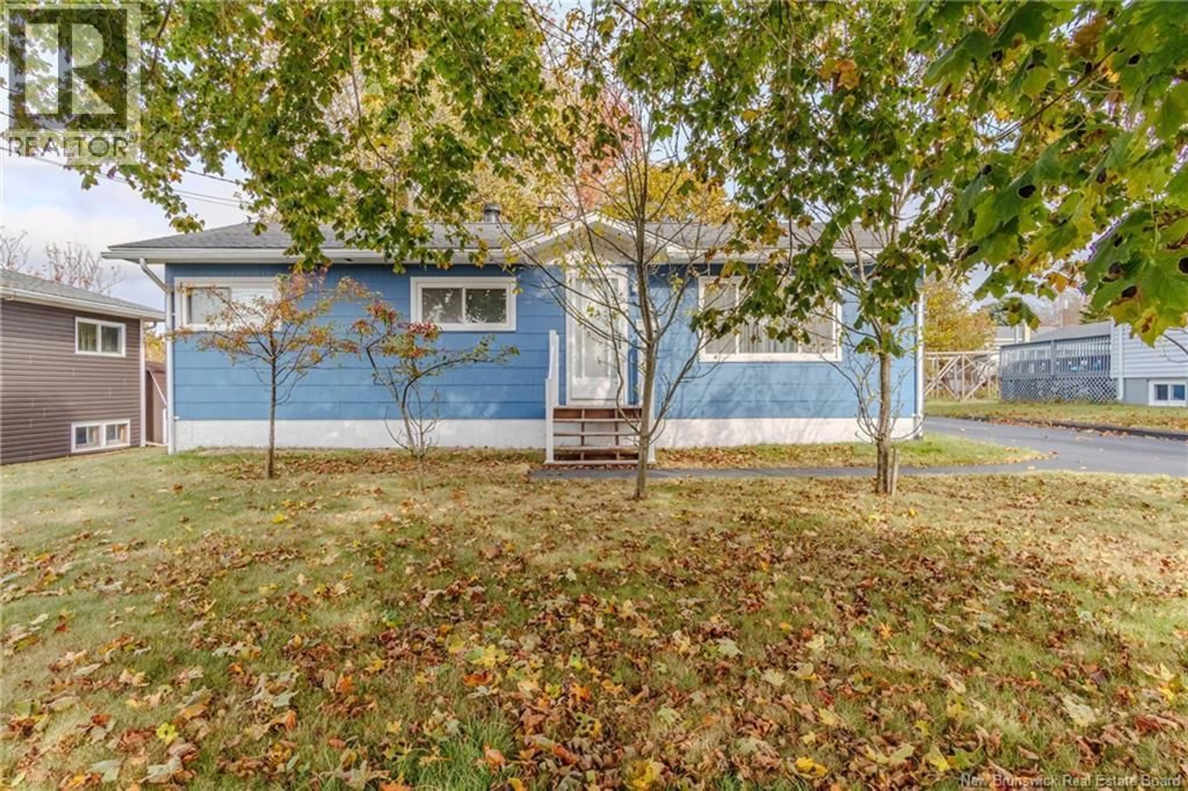34 GLENGARRY DRIVE, Saint John, New Brunswick E2J2Y3
Contact us about this property
Highlights
Estimated valueThis is the price Wahi expects this property to sell for.
The calculation is powered by our Instant Home Value Estimate, which uses current market and property price trends to estimate your home’s value with a 90% accuracy rate.Not available
Price/Sqft$156/sqft
Monthly cost
Open Calculator
Description
Welcome to this well maintained three bedroom, two bathroom family home in desirable Forest Hills! Thoughtfully designed with comfort and functionality in mind, this property features custom built ins and ample storage throughout, making it easy to keep everything organized and tidy. The warm, inviting layout offers plenty of space for family living and entertaining, with spacious rooms and solid craftsmanship. While some updates could make it your own, the care and attention this home has received over the years truly shine through. Ideally located in a quiet, established neighbourhood close to schools, parks, and amenities. (id:39198)
Property Details
Interior
Features
Basement Floor
2pc Bathroom
5'8'' x 2'5''Family room
10'3'' x 22'11''Property History
 42
42




