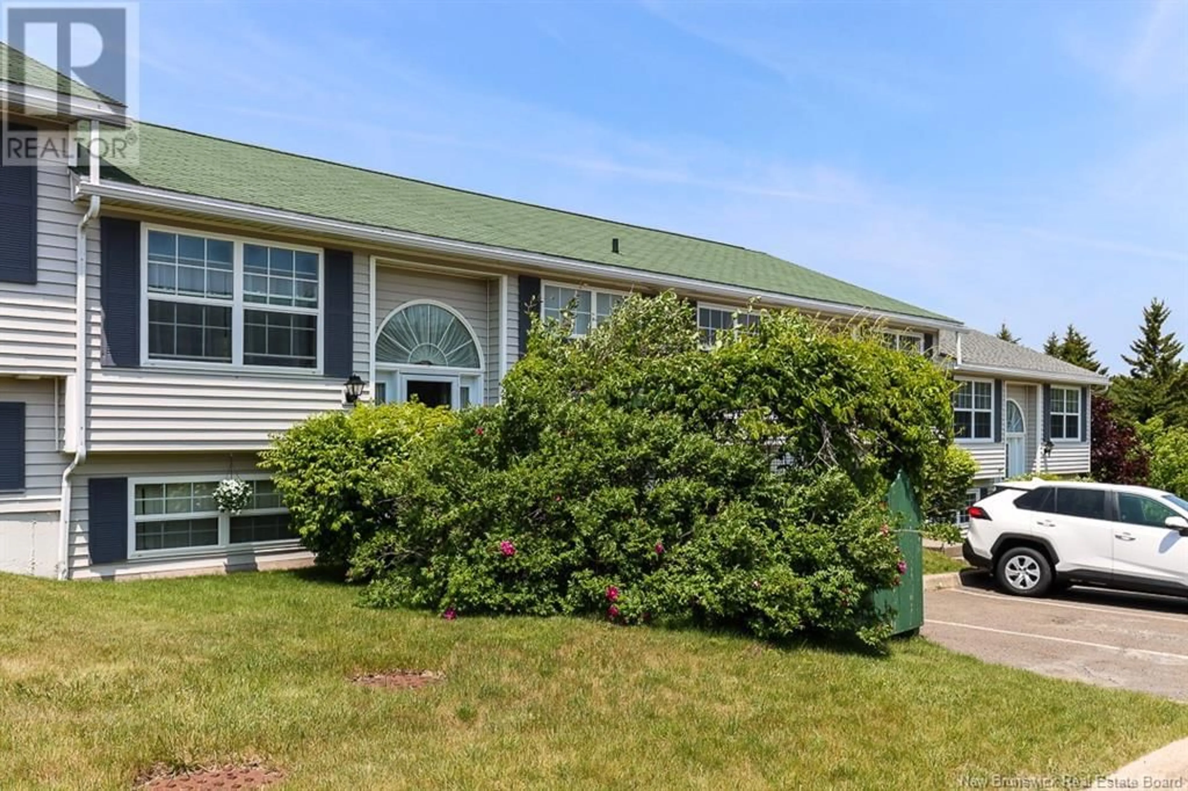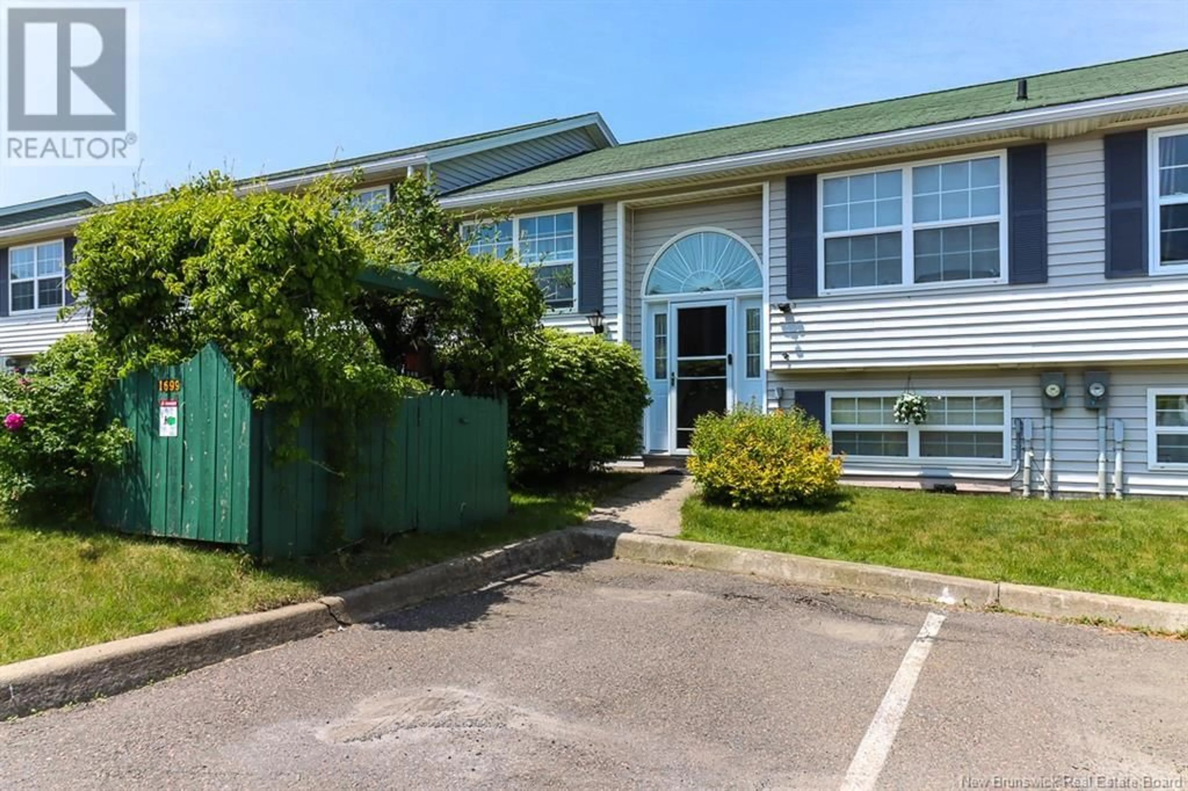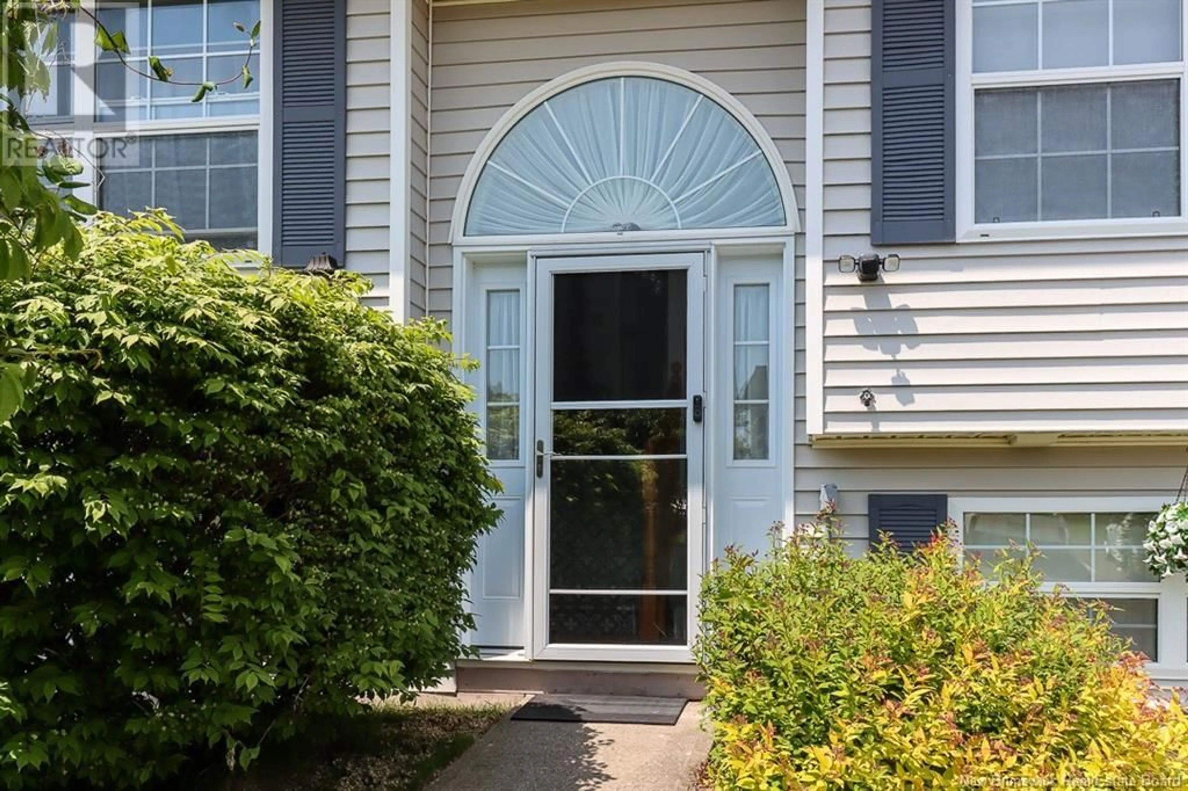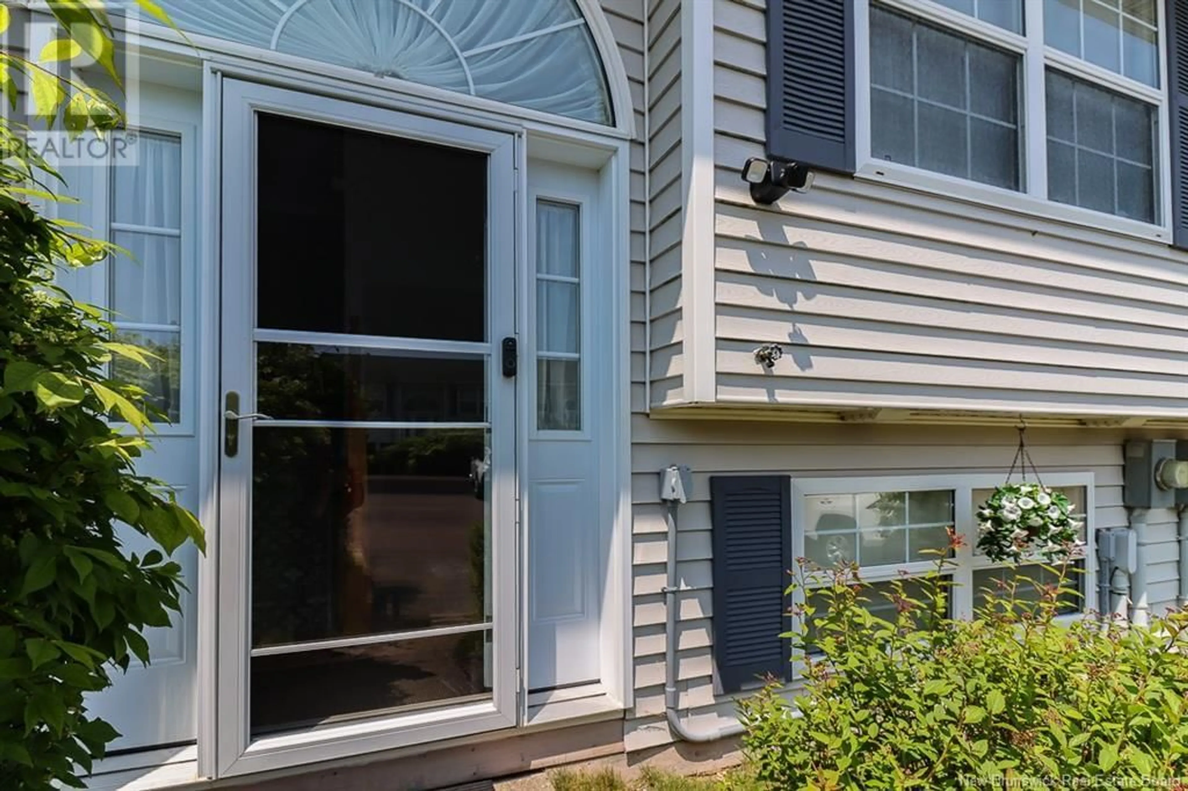27 LONGVIEW COURT, Saint John, New Brunswick E2J4N2
Contact us about this property
Highlights
Estimated ValueThis is the price Wahi expects this property to sell for.
The calculation is powered by our Instant Home Value Estimate, which uses current market and property price trends to estimate your home’s value with a 90% accuracy rate.Not available
Price/Sqft$312/sqft
Est. Mortgage$1,202/mo
Tax Amount ()-
Days On Market7 days
Description
If youve been dreaming of a home thats bright, low-maintenance, and super convenient...this garden home might just be the one. Located less than a minute from Forest Hills School (hello, sleep-in mornings!) and just 2-minutes from all your fave east side shops, restaurants and entertainment venues including The YMCA field house, this spot is all about location, lifestyle, and laid-back living. Step inside to a sun-soaked main floor featuring a white, cheerful eat-in kitchen, a dining space that opens to your deck (perfect for BBQs or catching some rays), plus an extra-large primary bedroom with a walk-in closet and a smaller non-conforming bedroom which would be ideal as a home office, nursery, or cute guest nook, a full bath, and laundry right where you want it. Downstairs? Youve got a big, bright family room (yes, its finished!), another full bath, a third bedroom (note: window doesnt meet egress), and a handy storage room, which could be converted to a 4th bedroom and a BONUS room! Extras youll love: EV plug ready for your electric car -Two parking spots right at your door -Newer kitchen appliances (2-years new) - New light fixtures for a modern touch - Crystal Door Knobs throughout - Lawn care & snow removal included yep, no more shoveling! Lifestyle? Easy breezy. Whether youre downsizing, buying your first place, or just tired of yard work, this Forest Hills gem is ready to welcome you home. Come check it out...youre going to love it! (id:39198)
Property Details
Interior
Features
Basement Floor
Bonus Room
8'8'' x 15'6''Storage
9'6'' x 9'10''4pc Bathroom
Bedroom
8'6'' x 13'10''Property History
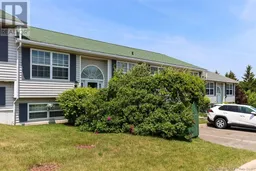 41
41
