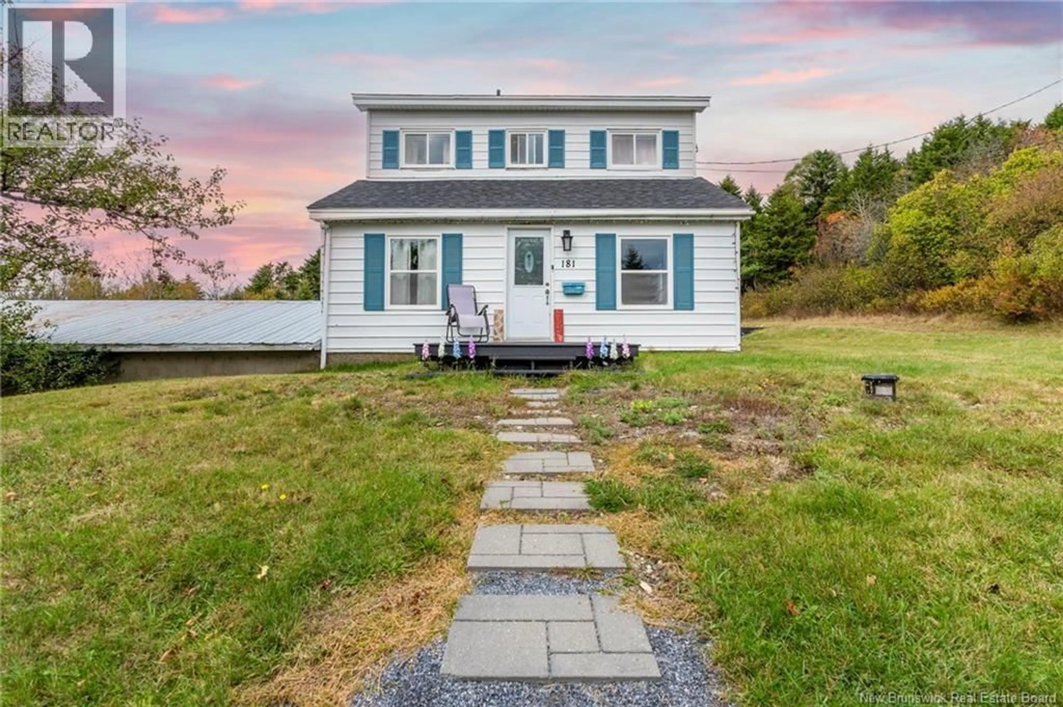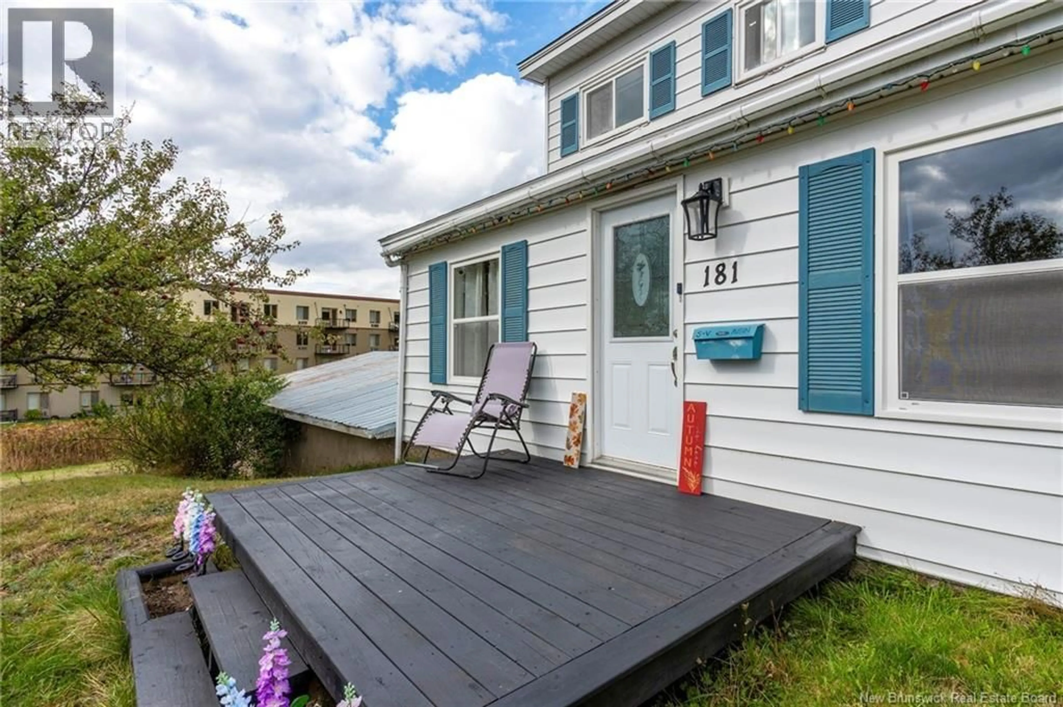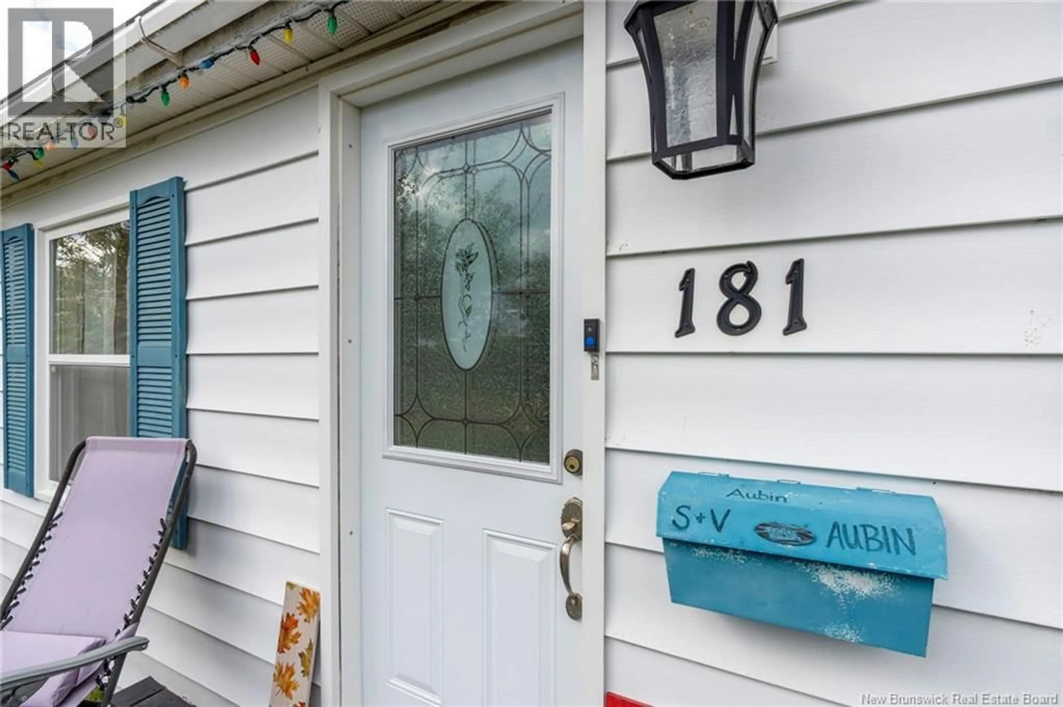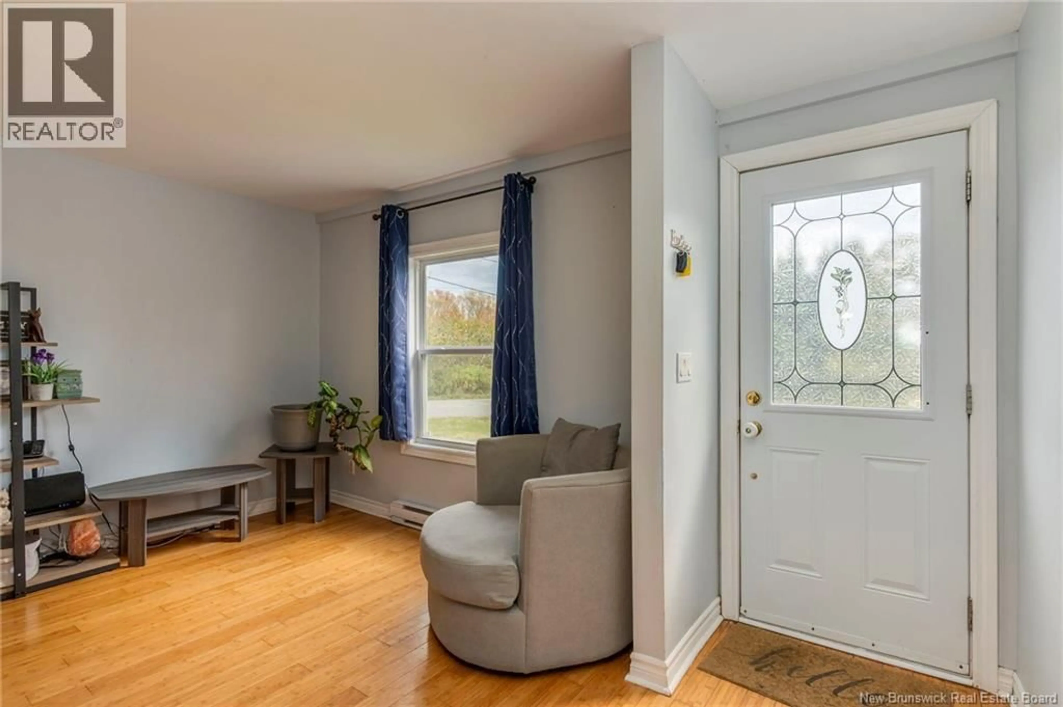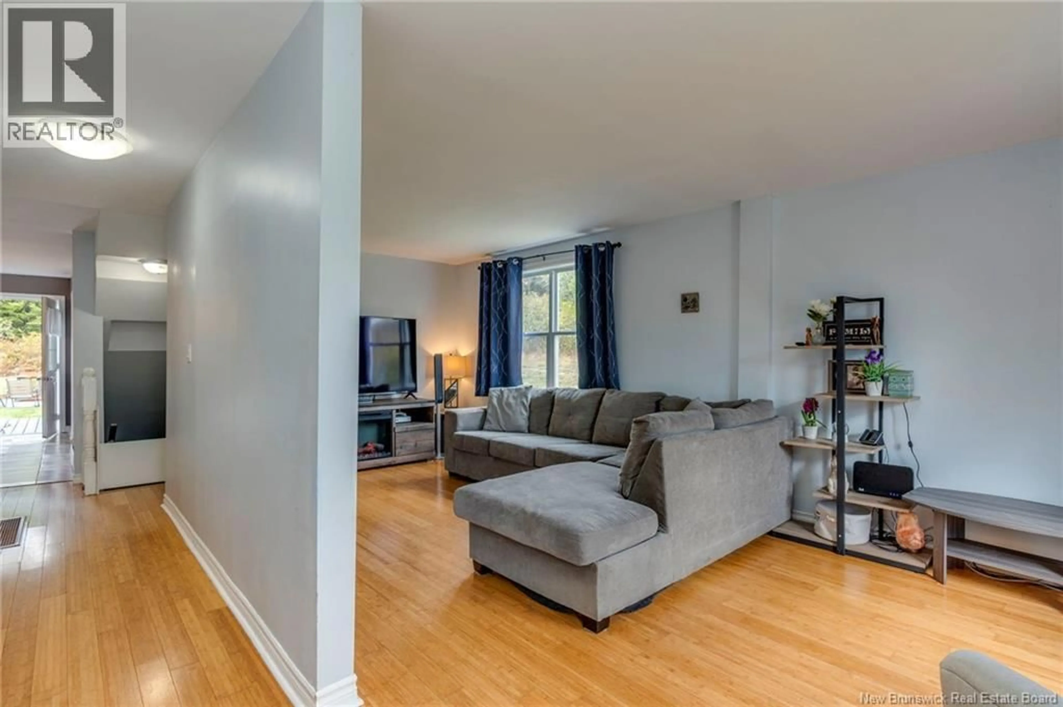181 GARNETT ROAD, Saint John, New Brunswick E2J3C4
Contact us about this property
Highlights
Estimated valueThis is the price Wahi expects this property to sell for.
The calculation is powered by our Instant Home Value Estimate, which uses current market and property price trends to estimate your home’s value with a 90% accuracy rate.Not available
Price/Sqft$275/sqft
Monthly cost
Open Calculator
Description
Charming 3 Bedroom Home on 1.3 Acres Country Comfort in the City. Welcome to 181 Garnett Road, a delightful 3 bedroom, 1.5 bath home that perfectly blends modern comfort with country charm all within city limits. Tucked away on a quiet dead end street and sitting on 1.3 acres, this property offers both privacy and convenience, making it ideal for families, hobbyists, and nature lovers alike. Inside, youll find spacious rooms, stylish flooring throughout, and a beautifully crafted maple kitchen. The main floor features convenient laundry, while the basement offers a cozy pellet stove as an efficient second heating option. A brand new drilled well provides fresh, great tasting water with no water or sewage bills, while the roof was replaced just five years ago for peace of mind. The attached oversized two car garage offers ample space for vehicles, tools, or hobbies, and the basement provides plenty of additional storage. Outside, enjoy wooded trails right in your backyard, perfect for peaceful walks, ATV rides, or simply exploring nature. The expansive yard gives you room to garden, raise a few chickens, or grow your own crops, offering the true feel of country living within the city. Located just minutes from schools, shops, public transit, and all city amenities, this home truly delivers the best of both worlds: tranquility and convenience. Dont miss this opportunity. (id:39198)
Property Details
Interior
Features
Second level Floor
Other
8'9'' x 14'5''Primary Bedroom
11'9'' x 11'11''Bath (# pieces 1-6)
6'2'' x 6'8''Property History
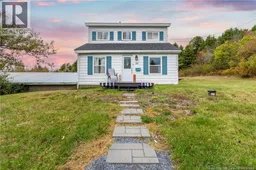 50
50
