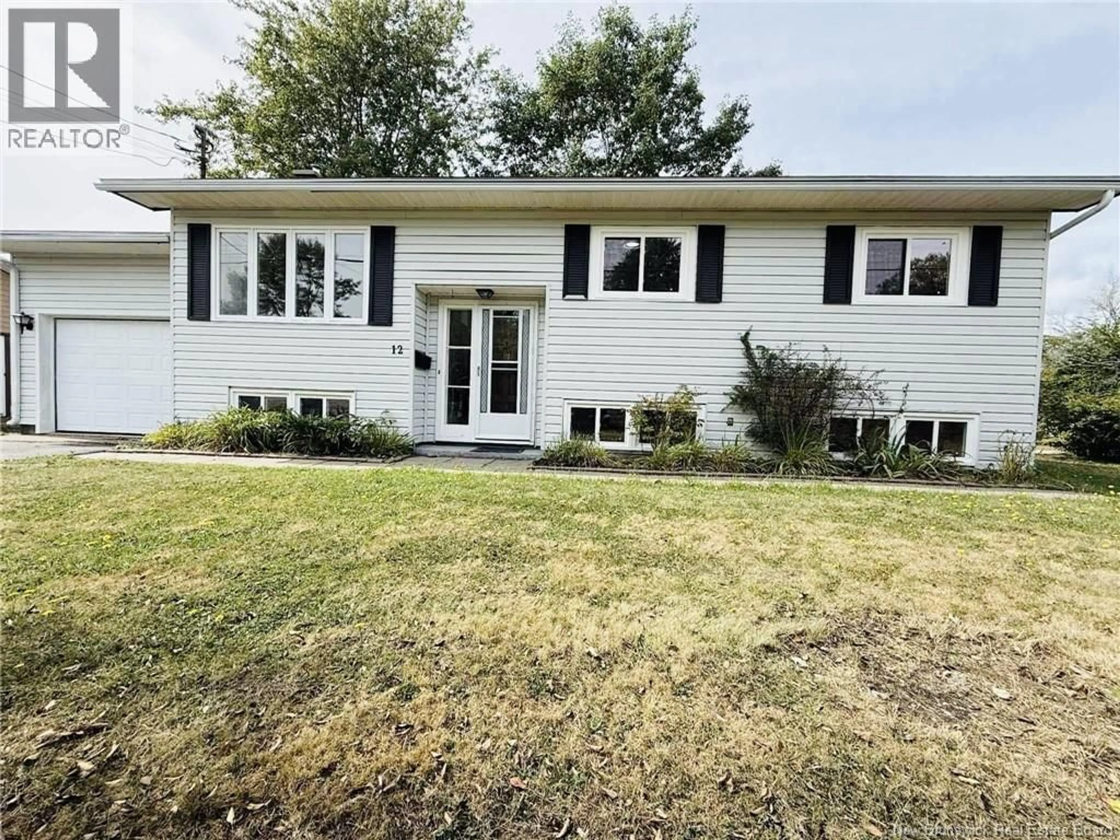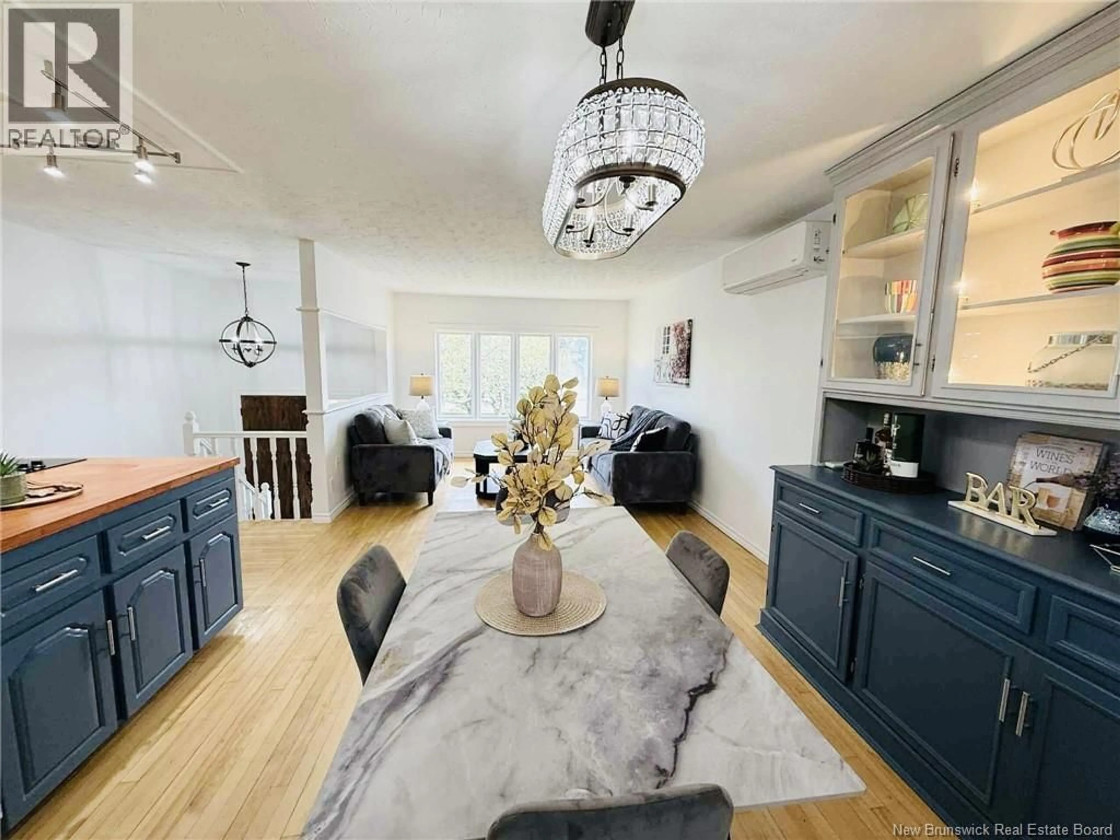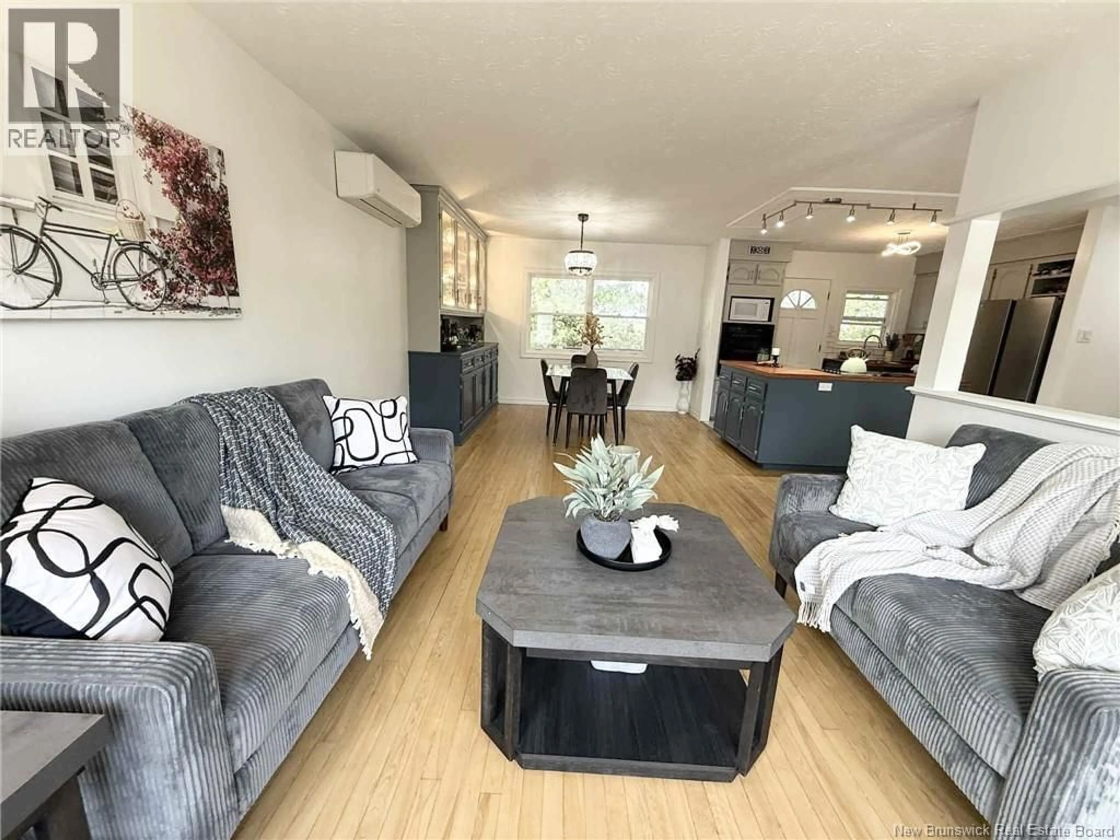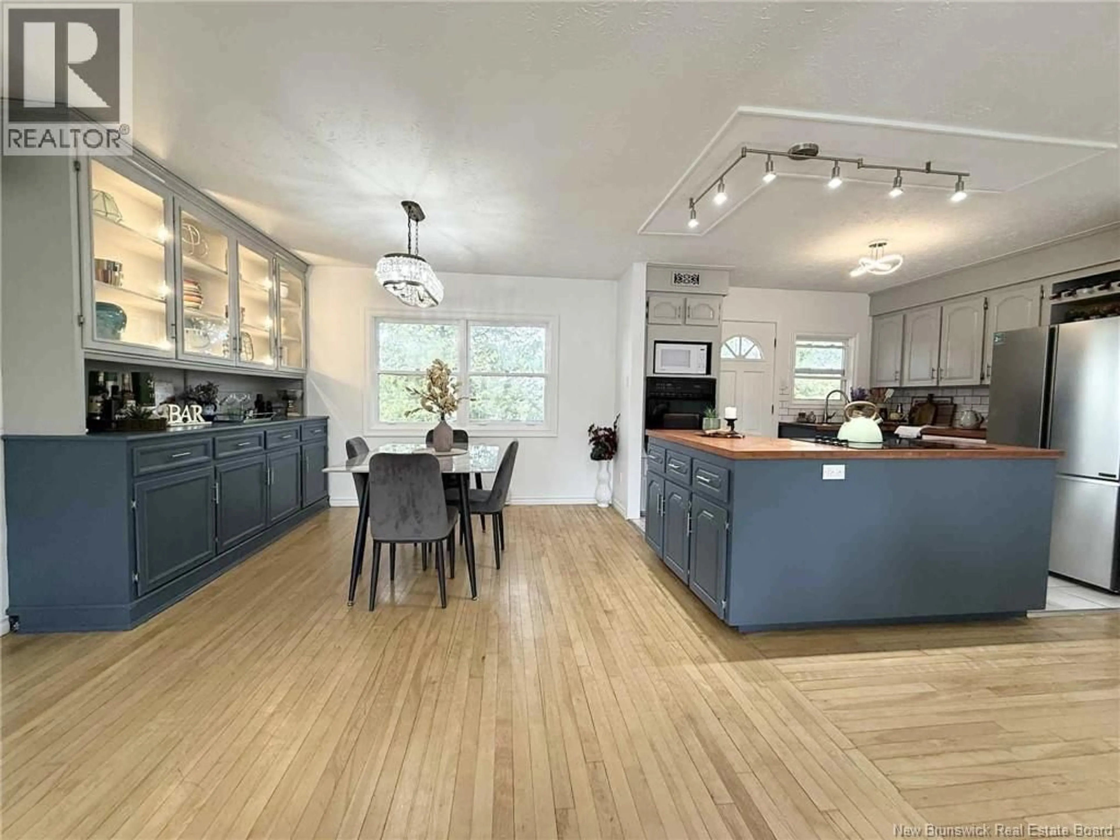12 GLENGARRY DRIVE, Saint John, New Brunswick E2J2Y1
Contact us about this property
Highlights
Estimated valueThis is the price Wahi expects this property to sell for.
The calculation is powered by our Instant Home Value Estimate, which uses current market and property price trends to estimate your home’s value with a 90% accuracy rate.Not available
Price/Sqft$216/sqft
Monthly cost
Open Calculator
Description
Location, location, and location! Welcome to the highly sought-after Forest Hill area of Saint John, one of the most desirable neighborhoods to call home. This beautifully renovated property sits proudly on a corner lot, offering two separate driveways, an attached garage, and a large, surrounded by mature trees that provide privacy, shade, and natural beauty. A charming gazebo adds the perfect touch for outdoor entertaining or relaxing evenings. Inside, the home has been freshly painted throughout in modern, inviting tones and enhanced with stylish chic light fixtures that bring a designer feel to every space. With 4 spacious bedrooms and 2 full bathrooms, this home is perfectly suited for families of all sizes. The bright living spaces are filled with natural light, while the finished basement offers incredible flexibilitywhether as a family room, home office, or fitness space. Located just steps from Forest Hill Elementary and Middle School, this property delivers the ultimate in family convenience while also being close to shopping, public transportation, church, dining, and all Saint John amenities. Combining style, comfort, and an unbeatable location, this home is truly move-in ready and waiting for you to make it yours. Book your private showing today. (id:39198)
Property Details
Interior
Features
Basement Floor
Laundry room
Bath (# pieces 1-6)
Bedroom
10'3'' x 12'4''Recreation room
11'7'' x 20'0''Property History
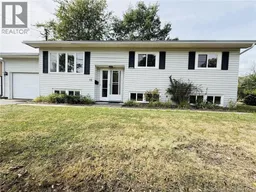 50
50
