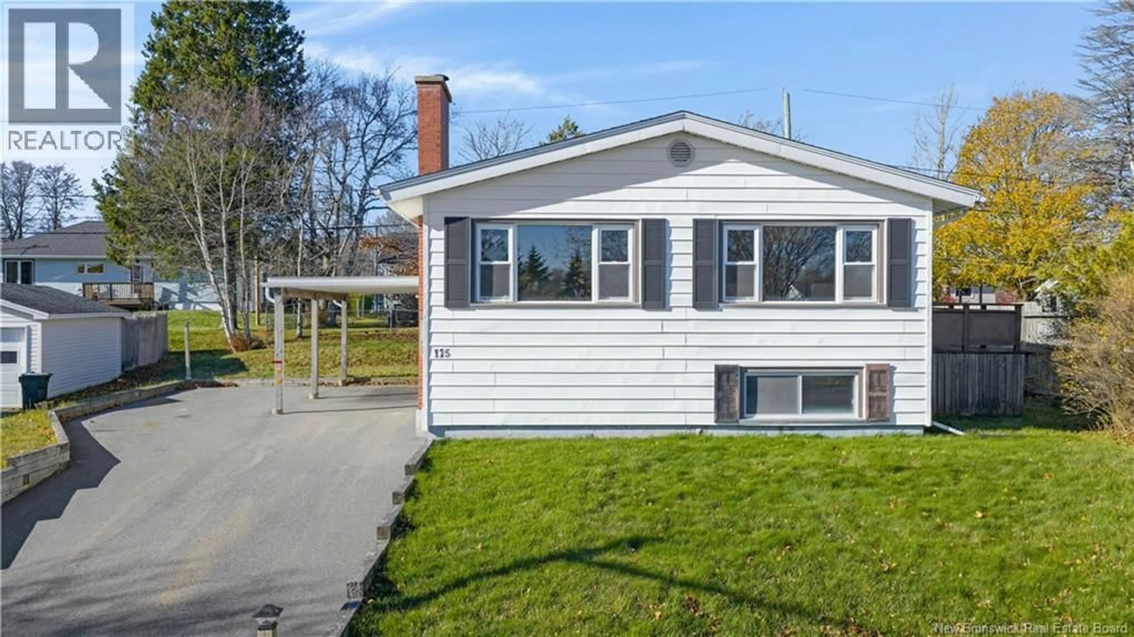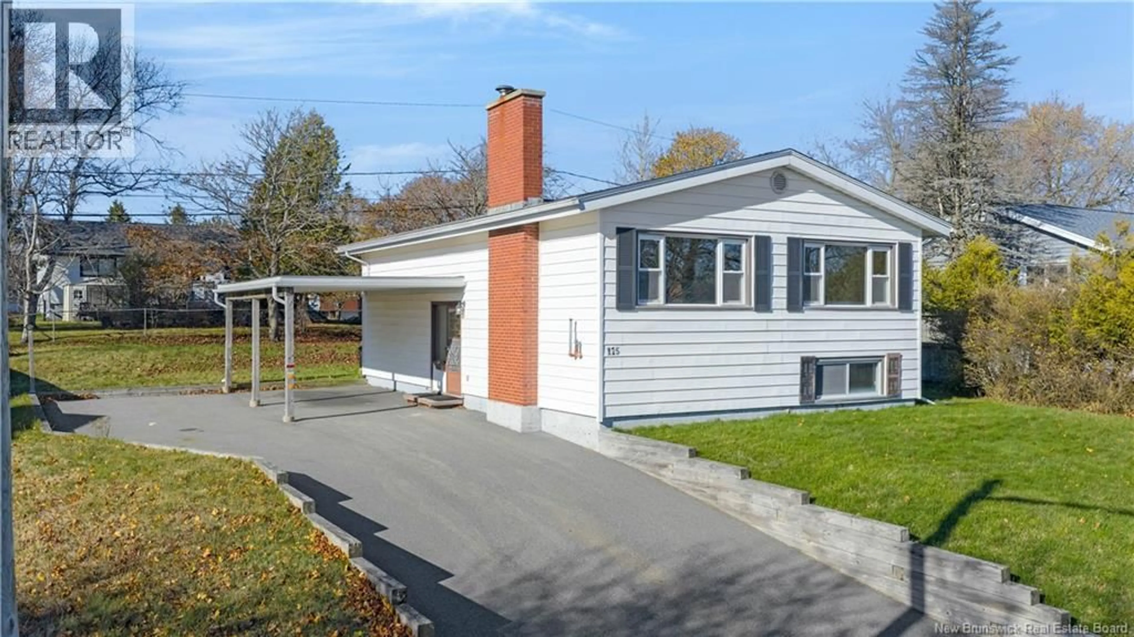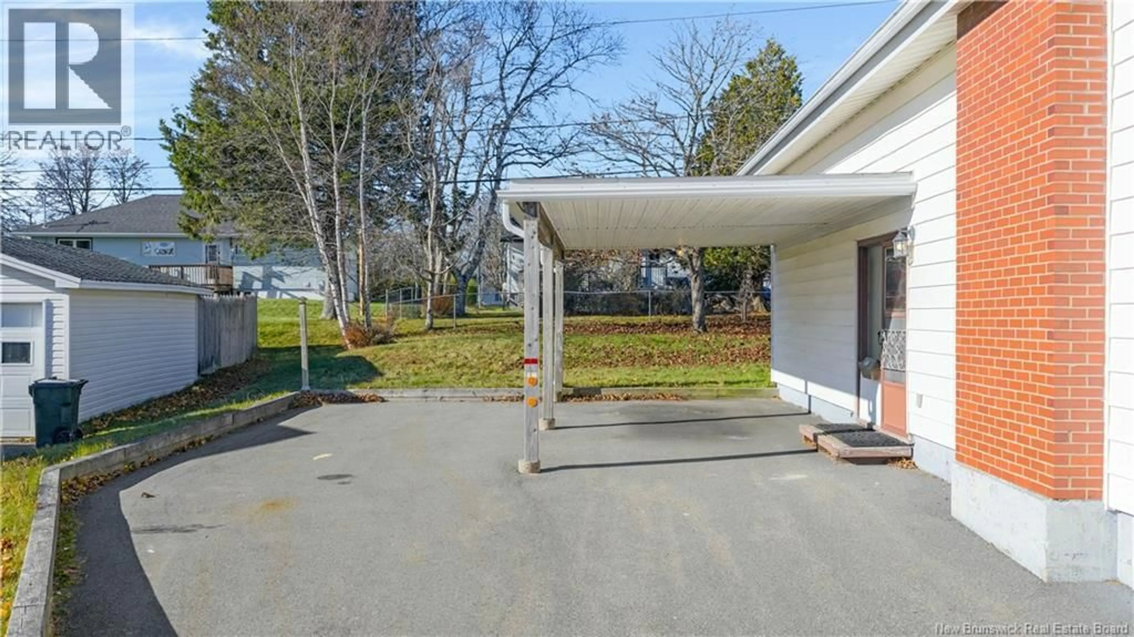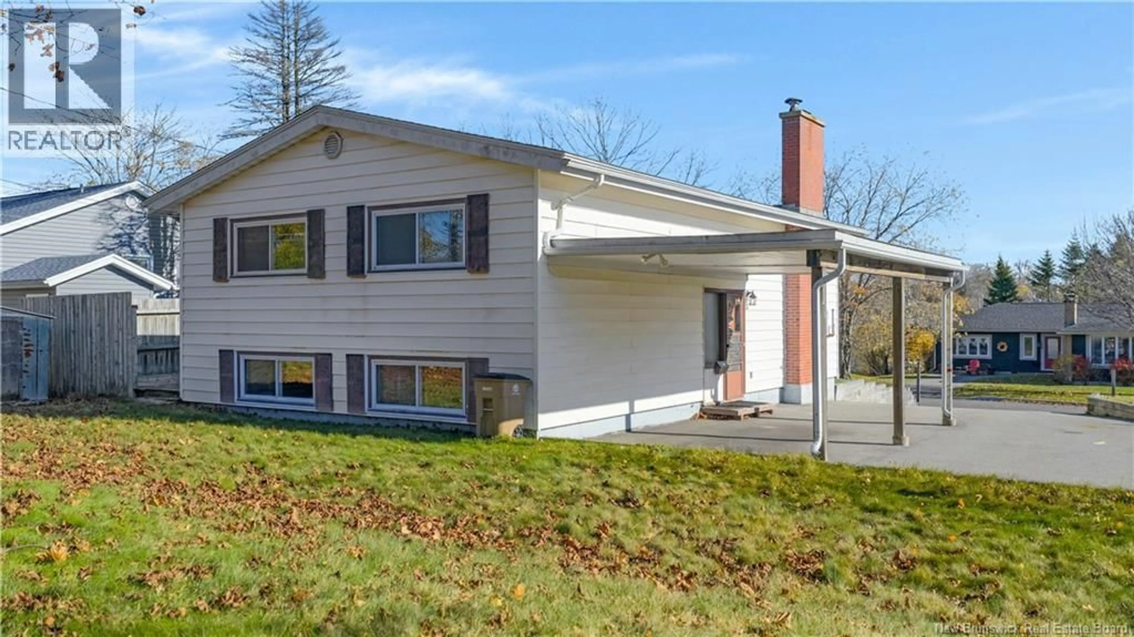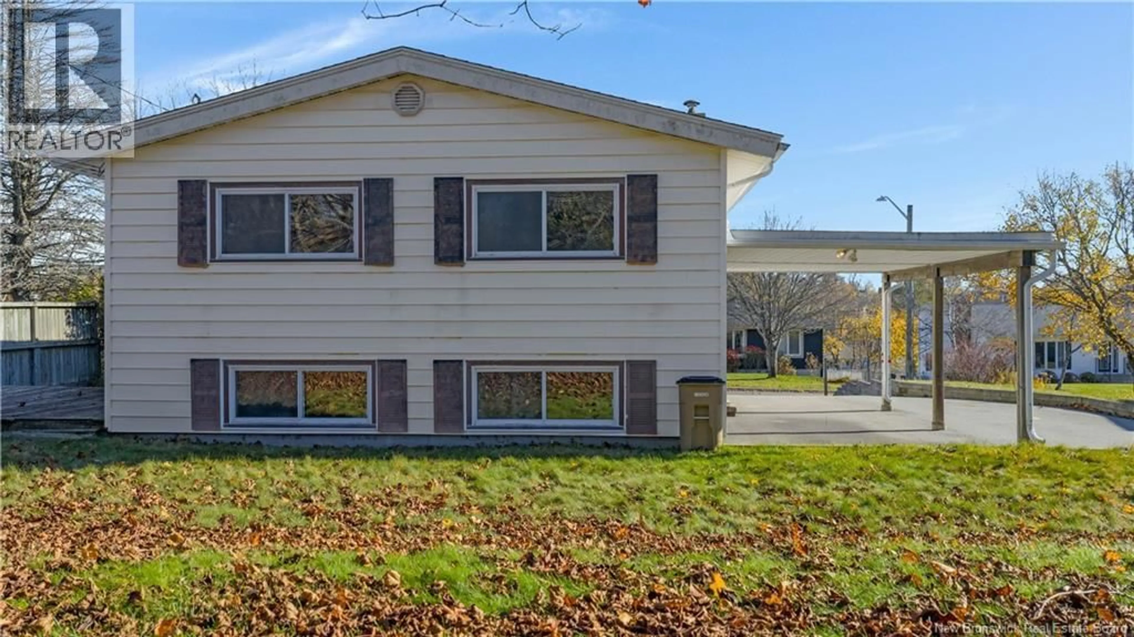115 VALLEYVIEW CRESCENT, Saint John, New Brunswick E2M4L4
Contact us about this property
Highlights
Estimated valueThis is the price Wahi expects this property to sell for.
The calculation is powered by our Instant Home Value Estimate, which uses current market and property price trends to estimate your home’s value with a 90% accuracy rate.Not available
Price/Sqft$161/sqft
Monthly cost
Open Calculator
Description
Welcome to 115 Valleyview Crescent, a warm and well-maintained home set in a quiet, established neighbourhood. This inviting property offers excellent curb appeal with its paved driveway, carport, and mature surroundings. Inside, the main floor features gleaming hardwood flooring throughout, lending warmth and character to the living spaces. The bright living room is anchored by a cozy wood-burning fireplace, creating a perfect gathering space for family and friends. Two comfortable bedrooms are located on this level, along with a fully remodeled main bathroom that offers a fresh, modern feel. The kitchen has been updated with new flooring, blending functionality and style. The lower level extends the homes living space with two additional bedrooms, new flooring, and a fully remodeled second bathroom. The basement is partially finished, offering flexibility for a family room, hobby area, or future development. Outside, a large side deck provides ideal space for relaxing or entertaining, while the expansive fenced yard offers privacy and plenty of room for children, pets, or gardening. With a roof replaced in 2023 and thoughtful updates throughout, this charming home at 115 Valleyview Crescent is move-in ready and full of potential for its next owners. (id:39198)
Property Details
Interior
Features
Main level Floor
Bedroom
9'11'' x 13'9''Bedroom
10'8'' x 12'2''Living room
12'2'' x 18'0''Dining room
10'5'' x 12'2''Property History
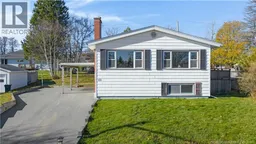 42
42
