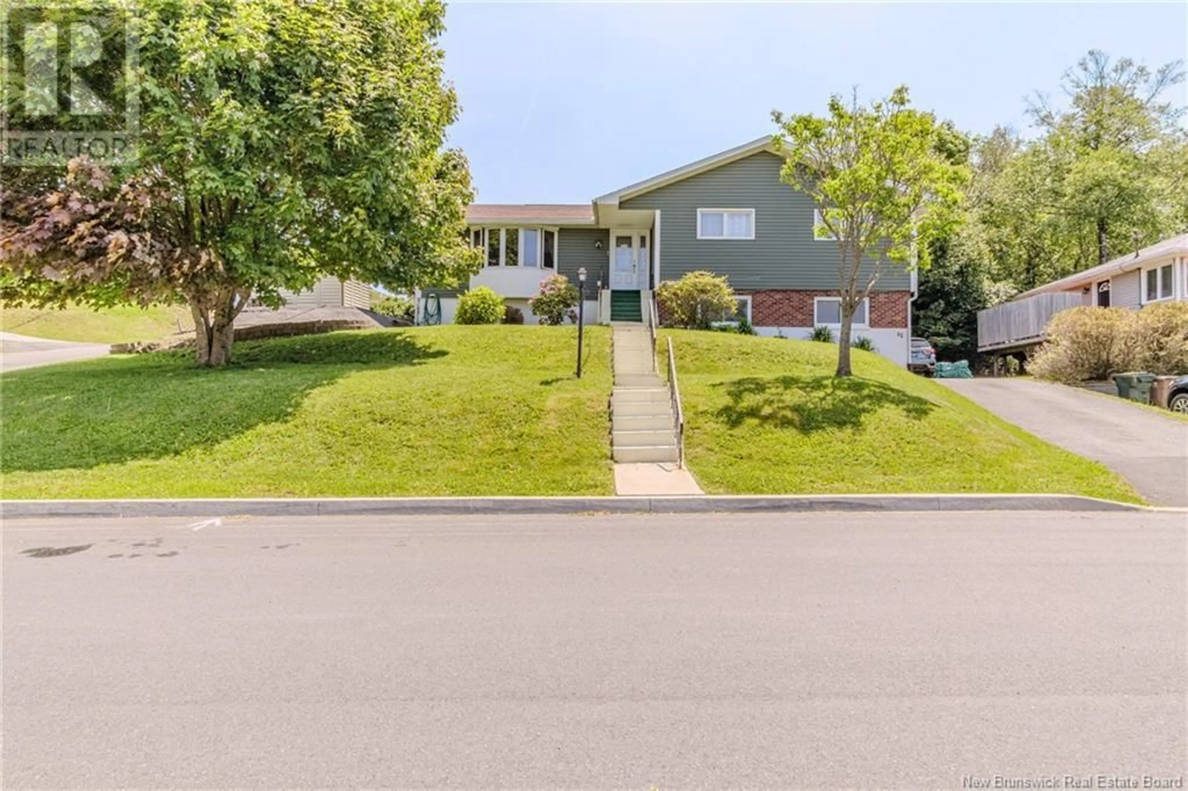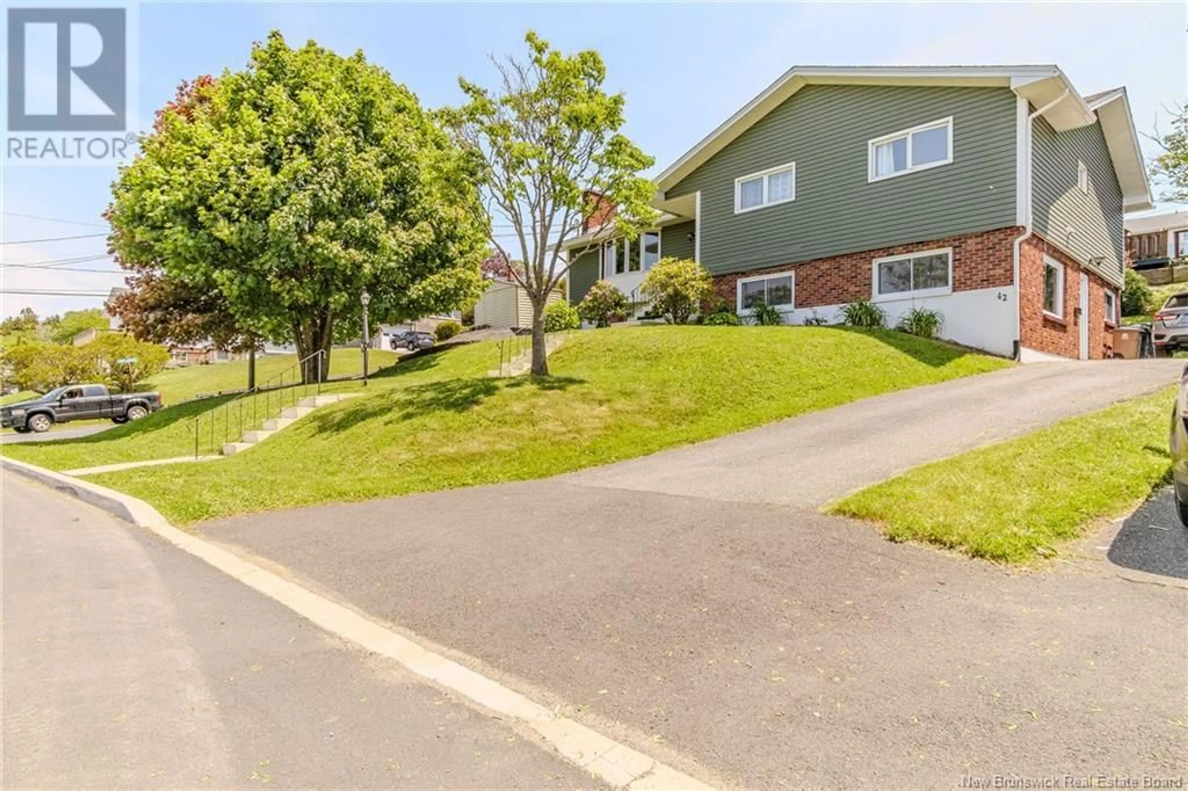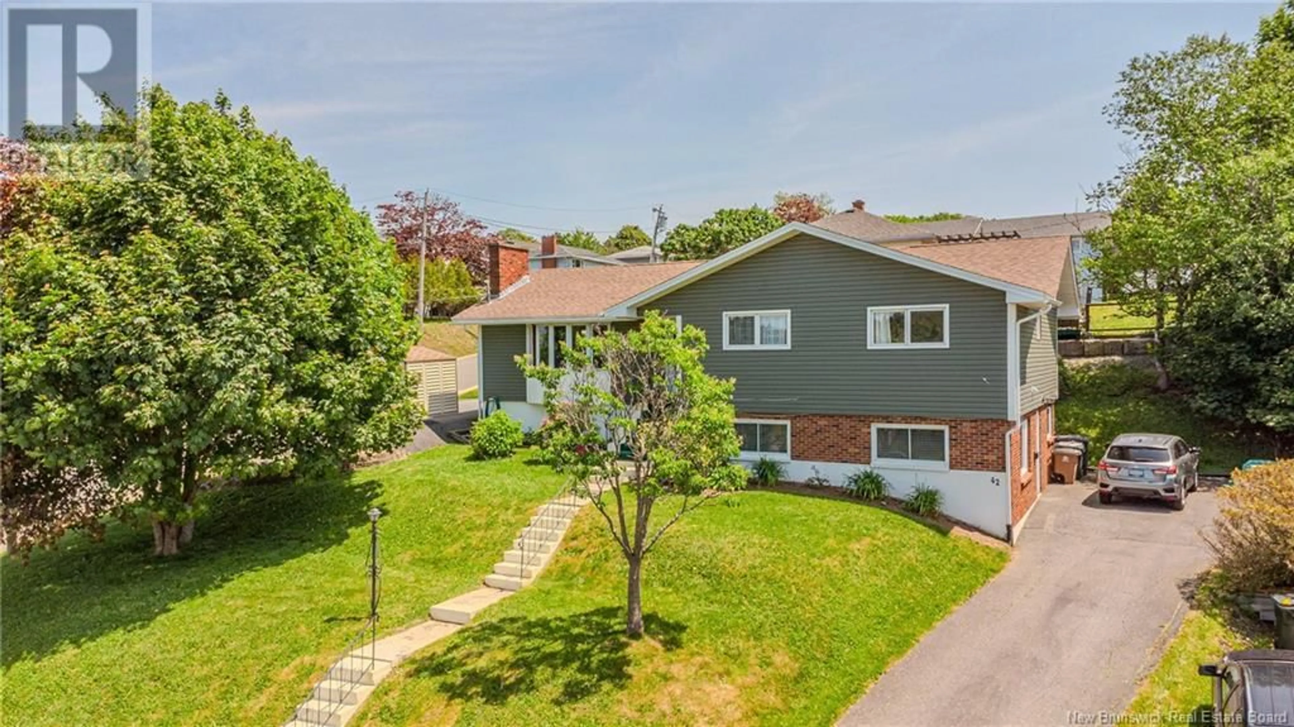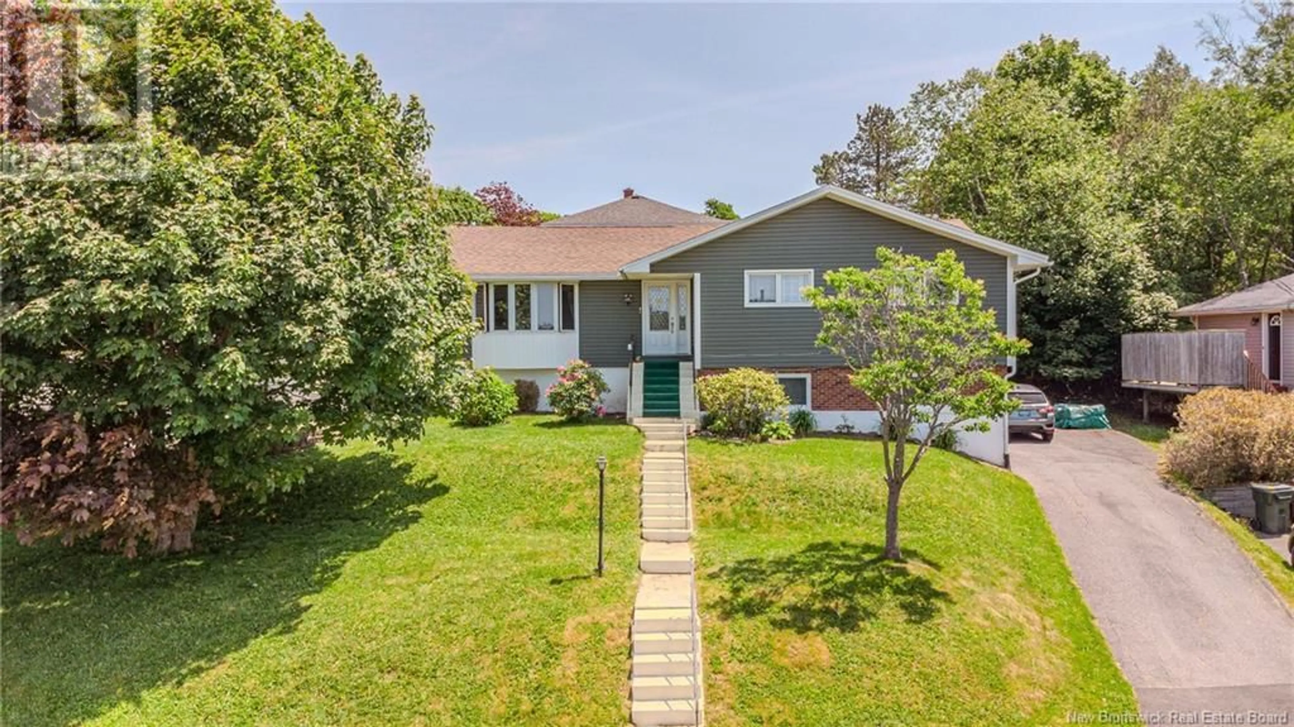61 NORTHUMBERLAND AVENUE, Saint John, New Brunswick E2J2L2
Contact us about this property
Highlights
Estimated ValueThis is the price Wahi expects this property to sell for.
The calculation is powered by our Instant Home Value Estimate, which uses current market and property price trends to estimate your home’s value with a 90% accuracy rate.Not available
Price/Sqft$275/sqft
Est. Mortgage$1,653/mo
Tax Amount ()$4,392/yr
Days On Market3 days
Description
Nestled in a family-friendly neighbourhood on the East Side of Saint John,a well-maintained property sits on a desirable corner lot,offers exceptional value & versatility. Conveniently located near all major amenities and public transit,this home is ideal for families or investors alike.Each unit features its own private driveway,providing ample parking and added convenience. The main level boasts a bright and inviting living space with gleaming hardwood floors and large windows that flood the area with natural light.A spacious, open-concept kitchen & dining area is perfect for hosting family gatherings & entertaining guests.Originally designed as a four-bedroom home, the main level has been thoughtfully reconfigured to include three bedrooms & a convenient main-floor laundry room.The full bathroom includes a walk-in shower & wide hallways, offering ease of access for those with mobility needs.Lower level offers excellent flexibility, with a family room and half bath that can either serve the main unit or be incorporated into the separate rental unit, with an interior door for optional separation.Over the past seven years, the current owners have lovingly cared for and updated the home. The lower-level apartment has been fully renovated and features a stunning custom kitchen with high-end finishes, including deep drawers, pull-out shelves, and a dedicated microwave nook. This unit also includes two spacious bedrooms, a bright and cozy living room, and a private laundry area. (id:39198)
Property Details
Interior
Features
Basement Floor
Recreation room
11'2'' x 19'4''Kitchen
11' x 11'Living room
11'6'' x 18'Bedroom
10'8'' x 8'10''Property History
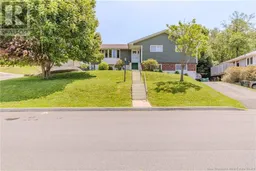 47
47
