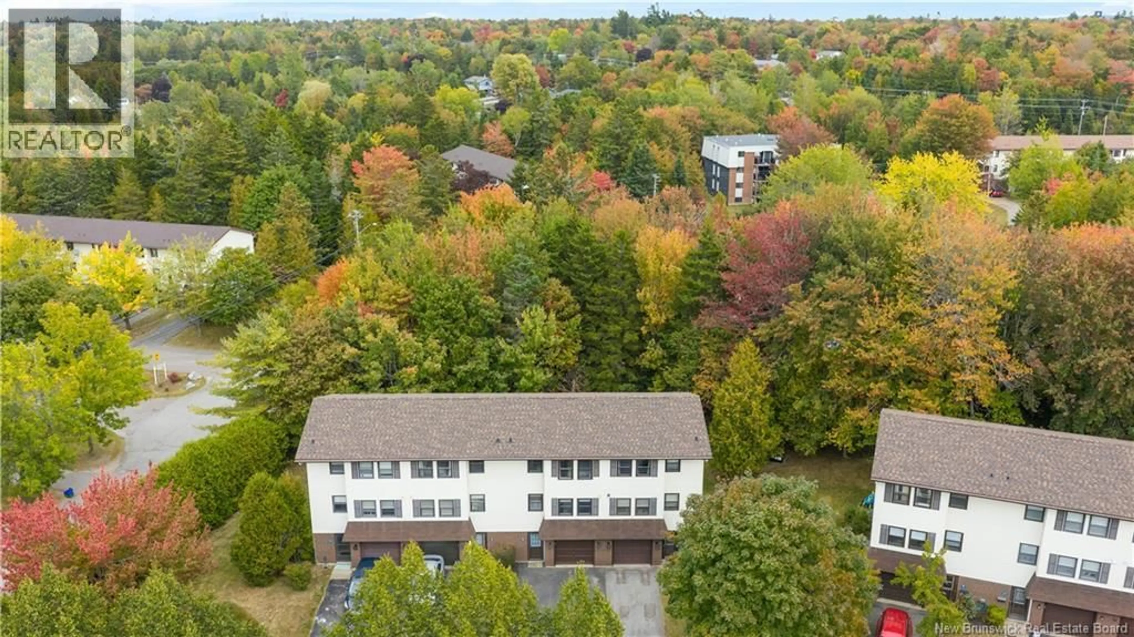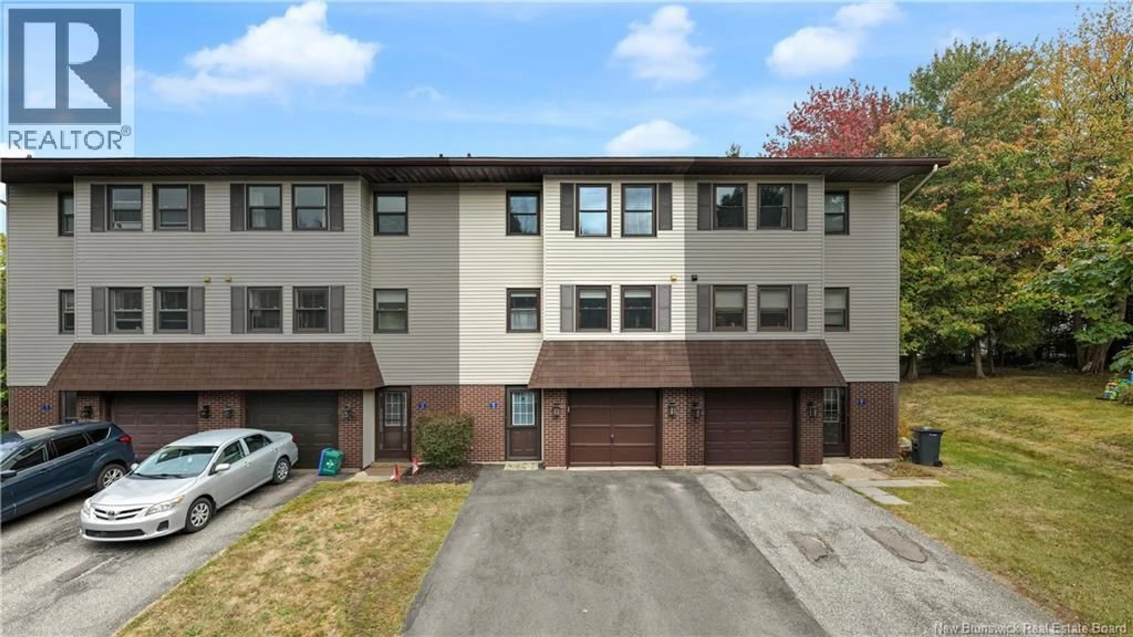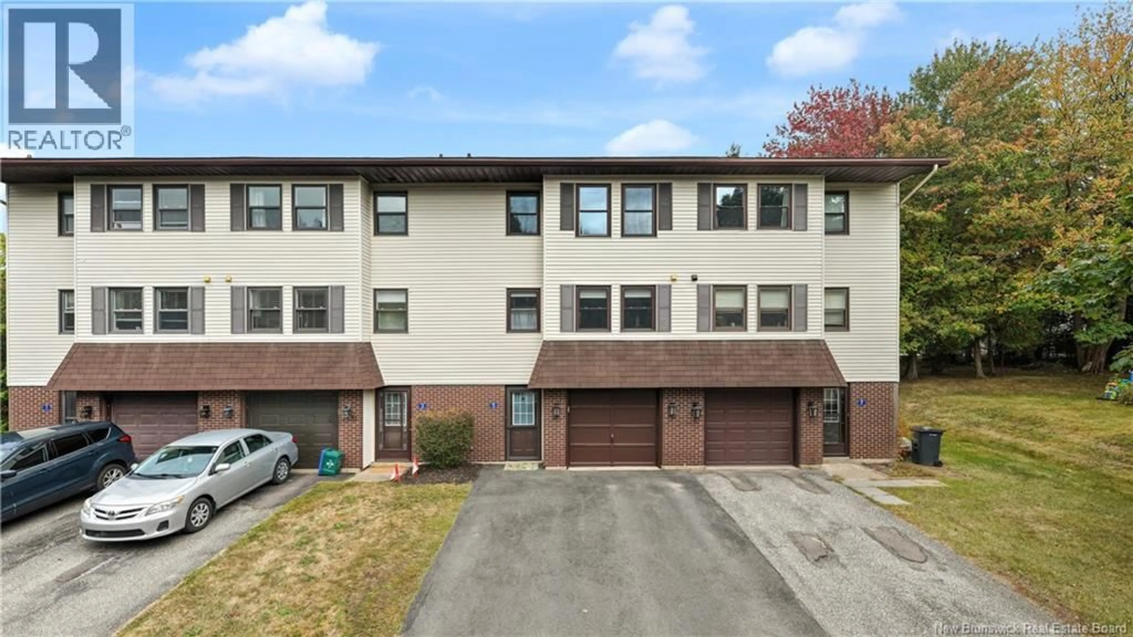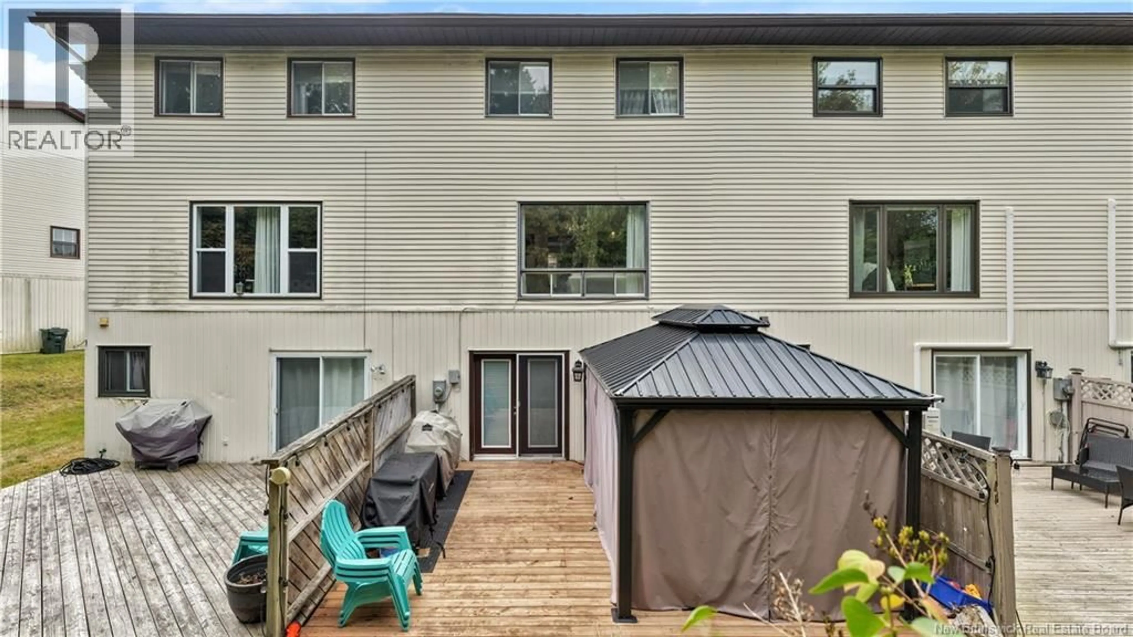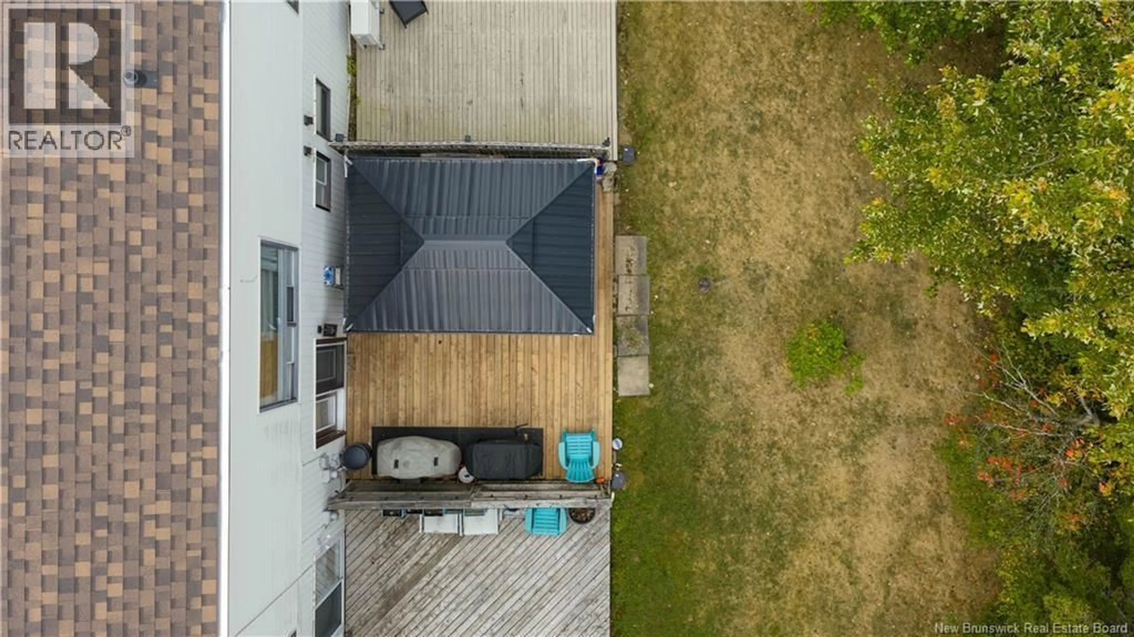5 SHADOWHILL COURT, Rothesay, New Brunswick E2E3N7
Contact us about this property
Highlights
Estimated valueThis is the price Wahi expects this property to sell for.
The calculation is powered by our Instant Home Value Estimate, which uses current market and property price trends to estimate your home’s value with a 90% accuracy rate.Not available
Price/Sqft$183/sqft
Monthly cost
Open Calculator
Description
Welcome to 5 Shadow Hill Court! A 3 bedroom, 3 bathroom, 3 level townhome that truly stands out in this sought-after community. On the main level, a welcoming foyer provides convenient access to the single-car garage, laundry, storage, a half bath, and a bright family room. Patio doors open to a private backyard complete with a gazebo and new deck. The middle level offers an airy living space with an oversized window framing lush backyard views. Soft, complementary paint tones pair seamlessly with the hardwood floors, creating an inviting and serene atmosphere from the moment you enter. The beautifully updated eat-in kitchen features crisp white cabinetry, butcher block counters, subway tile backsplash, and stainless steel appliances - a true chefs delight. A stylish half bath, finished with wallpaper and wainscoting that complement the rest of the homes detailed design, completes this level. Upstairs, the top floor boasts three spacious bedrooms, a refreshed full bathroom with a new tub and countertops, and an additional storage closet. This home has been meticulously updated and maintained, reflecting a high level of care and attention to detail throughout. A monthly condo fee of $95 covers lawn mowing, water, roof shingles and maintenance of the common areas providing ease of ownership. Perfectly located near grocery stores, restaurants, shopping, and banks, this property offers incredible value as these desirable townhomes continue to appreciate. Don't miss this one! (id:39198)
Property Details
Interior
Features
Second level Floor
Primary Bedroom
13'8'' x 11'3''Bedroom
12'7'' x 8'8''Bath (# pieces 1-6)
7'8'' x 8'1''Bedroom
8'1'' x 9'3''Property History
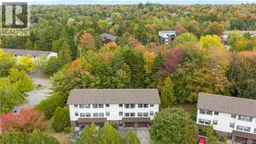 35
35
