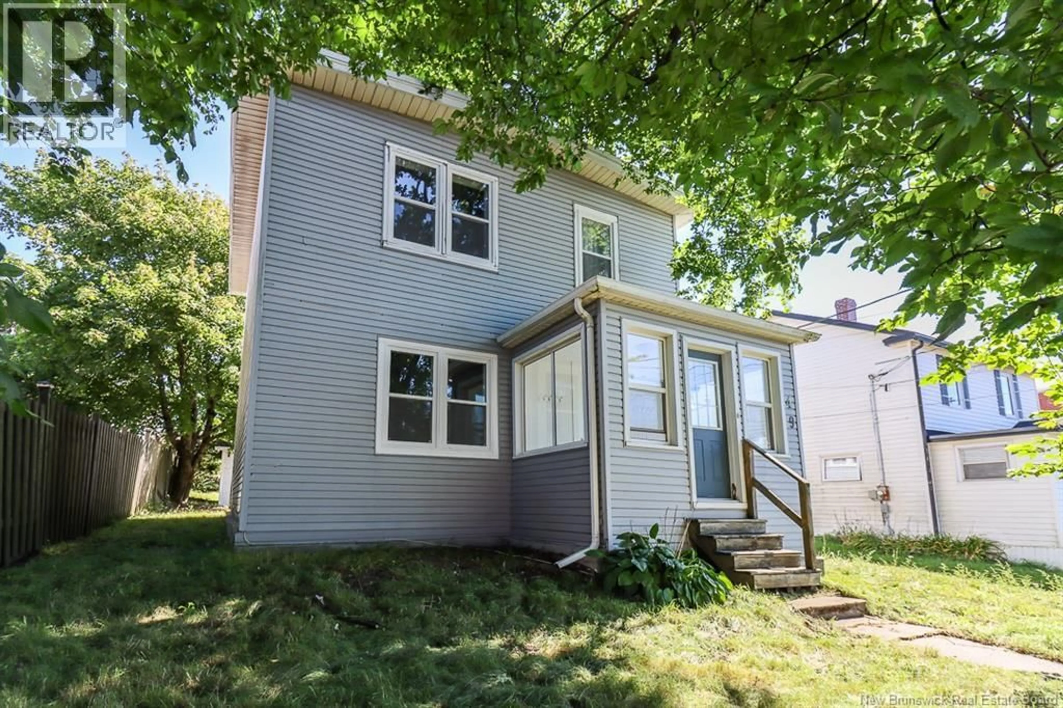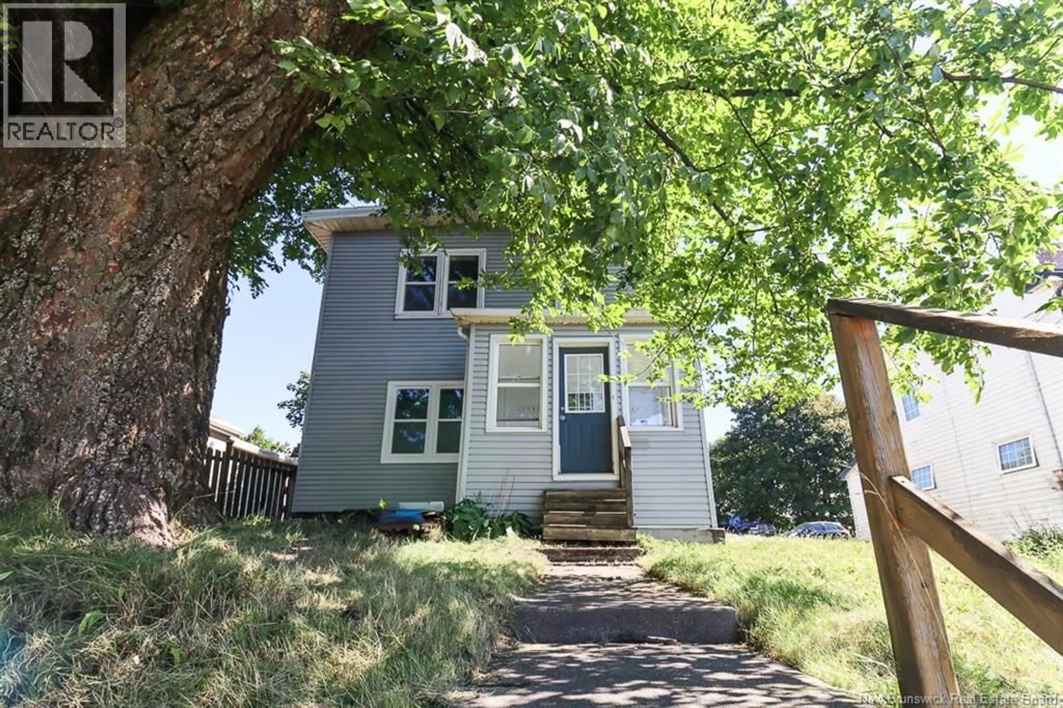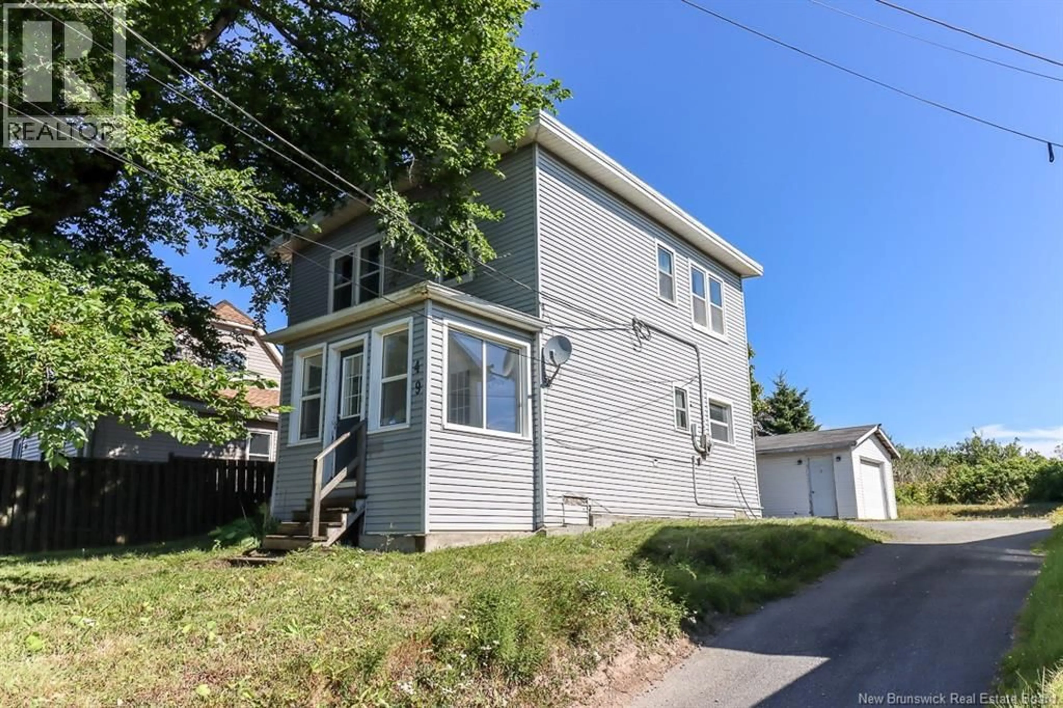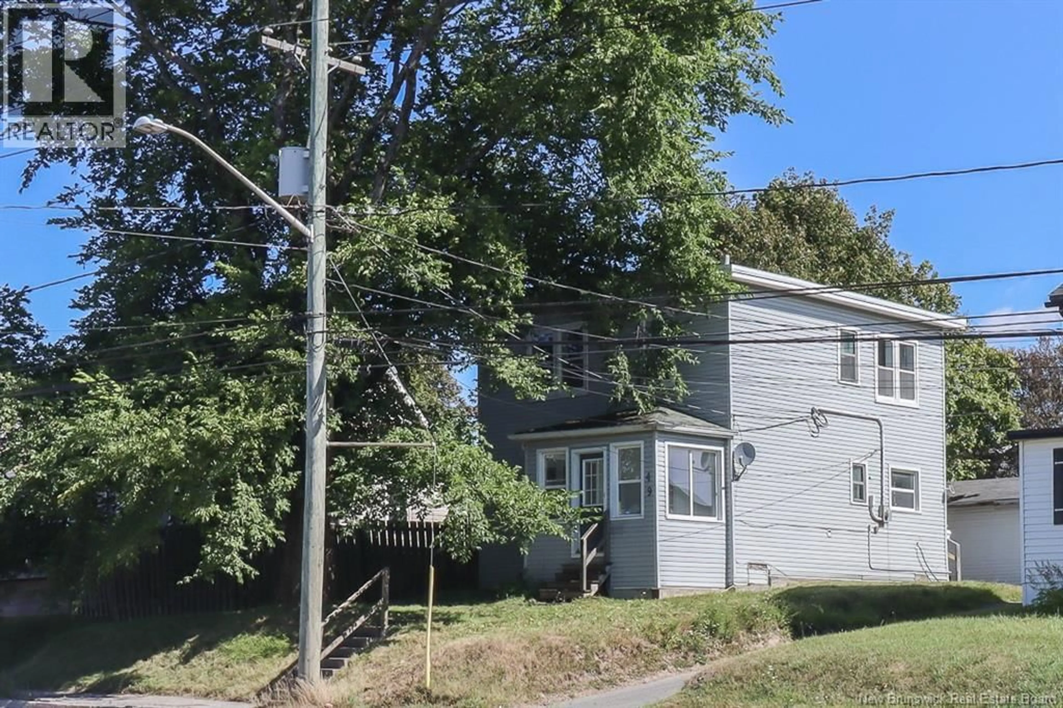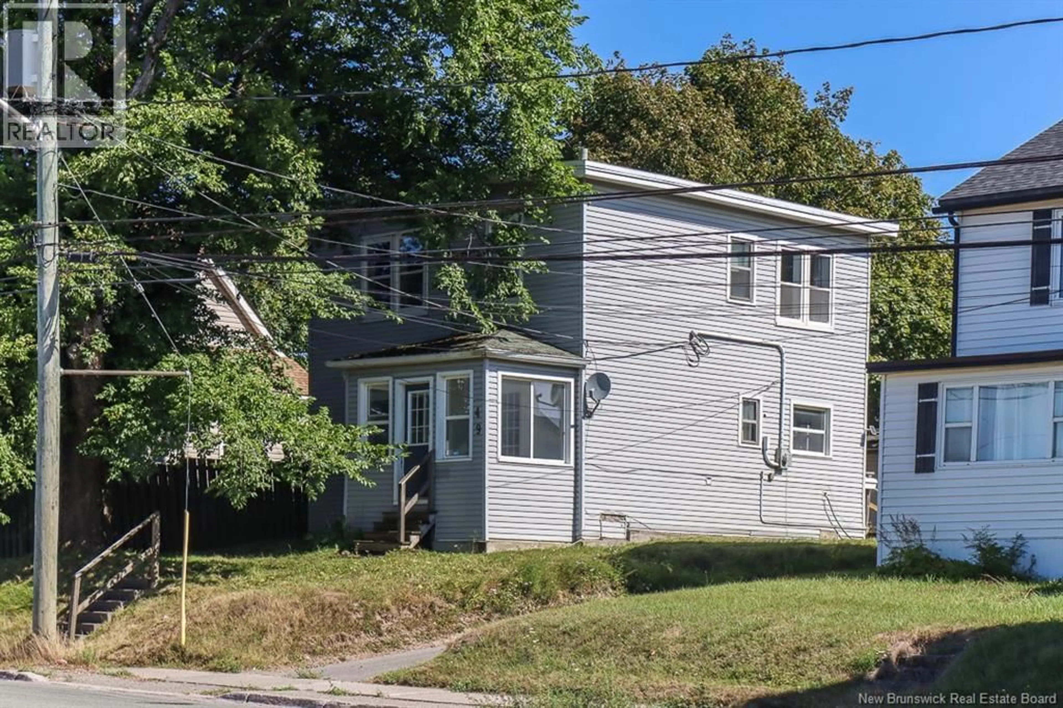49 BAYSIDE DRIVE, Saint John, New Brunswick E2J1A1
Contact us about this property
Highlights
Estimated valueThis is the price Wahi expects this property to sell for.
The calculation is powered by our Instant Home Value Estimate, which uses current market and property price trends to estimate your home’s value with a 90% accuracy rate.Not available
Price/Sqft$146/sqft
Monthly cost
Open Calculator
Description
Welcome to 49 Bayside Drive! This charming two-storey home offers both convenience and comfort, perfectly situated in the heart of Saint John. Just minutes from Uptown and East Saint John, youll enjoy easy access to shopping, restaurants, schools, and highway connections. Everyday essentials are within walking distance, including schools, groceries, and more. Step inside to a spacious living room filled with natural light, creating the perfect space to relax or gather with family and friends. The adjoining dining room flows seamlessly into the kitchen, which features plenty of counter space and a large islandideal for cooking and entertaining. Upstairs, youll find three generously sized bedrooms and a full bathroom, providing comfortable living for the whole family. Outside, enjoy summer evenings on the large back deck, perfect for entertaining or unwinding. The property is complete with a paved driveway and a detached single-car garage for added convenience. Dont miss the opportunity to make this well-located home yoursbook your private showing today! (id:39198)
Property Details
Interior
Features
Main level Floor
Kitchen/Dining room
12'4'' x 22'2''Kitchen
13'7'' x 12'4''Dining room
8'7'' x 12'3''Living room
14'4'' x 12'5''Property History
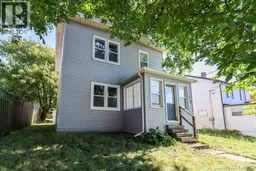 43
43
