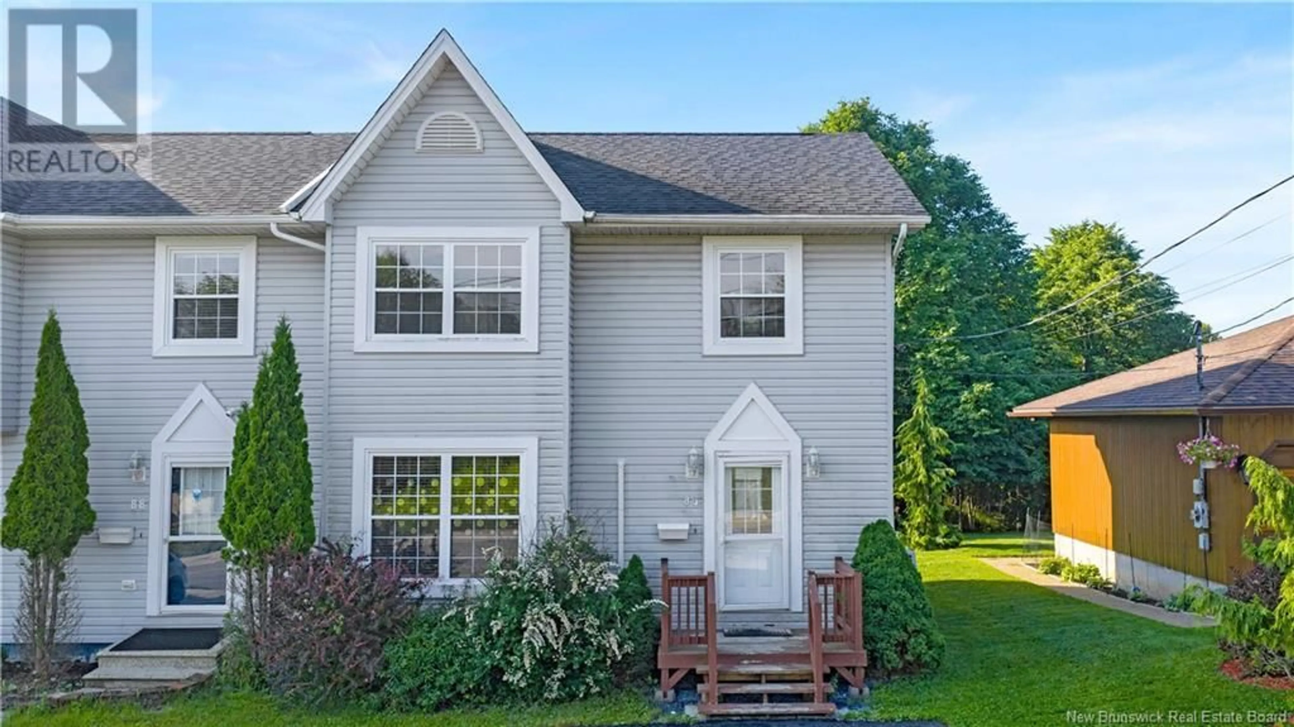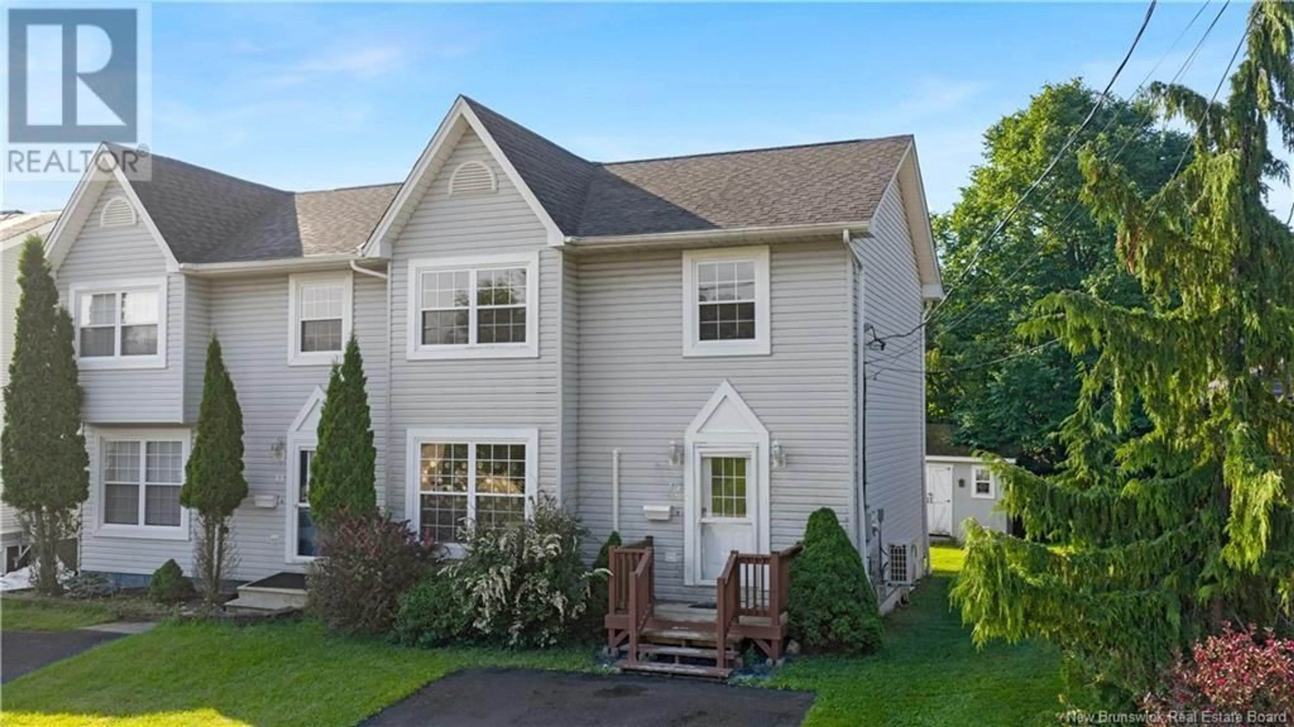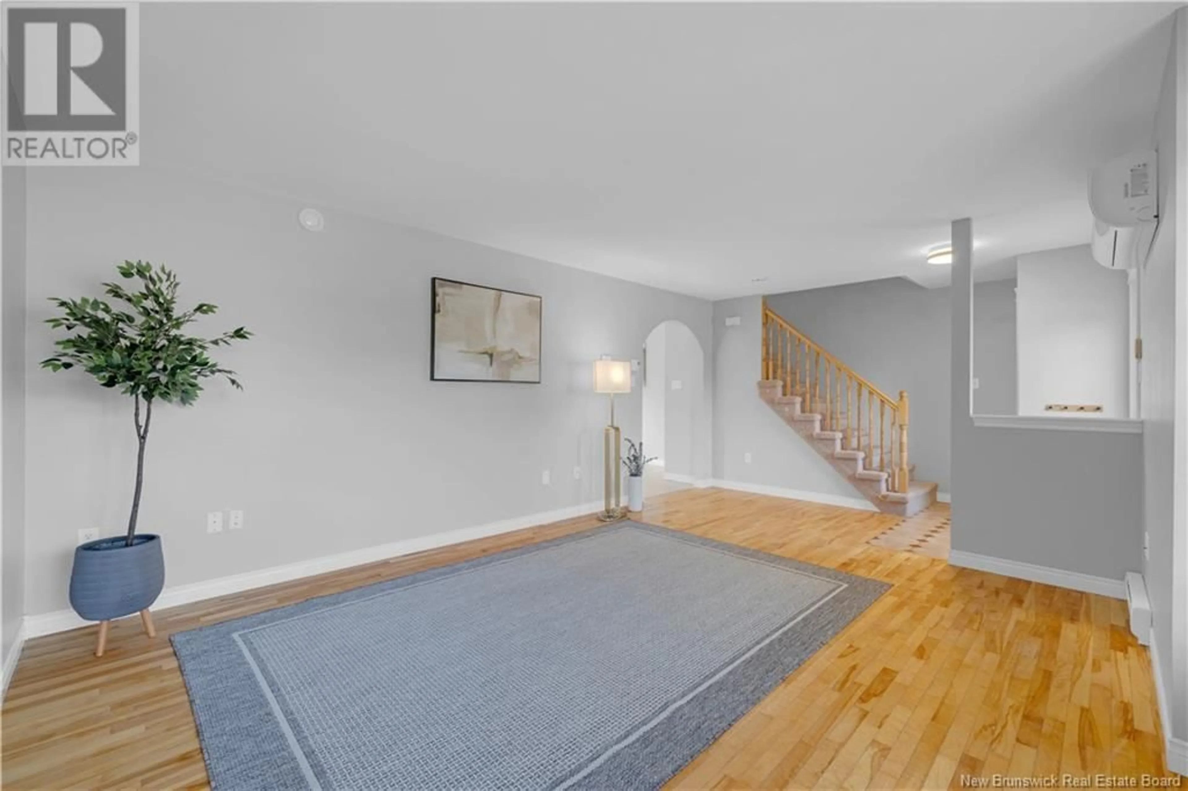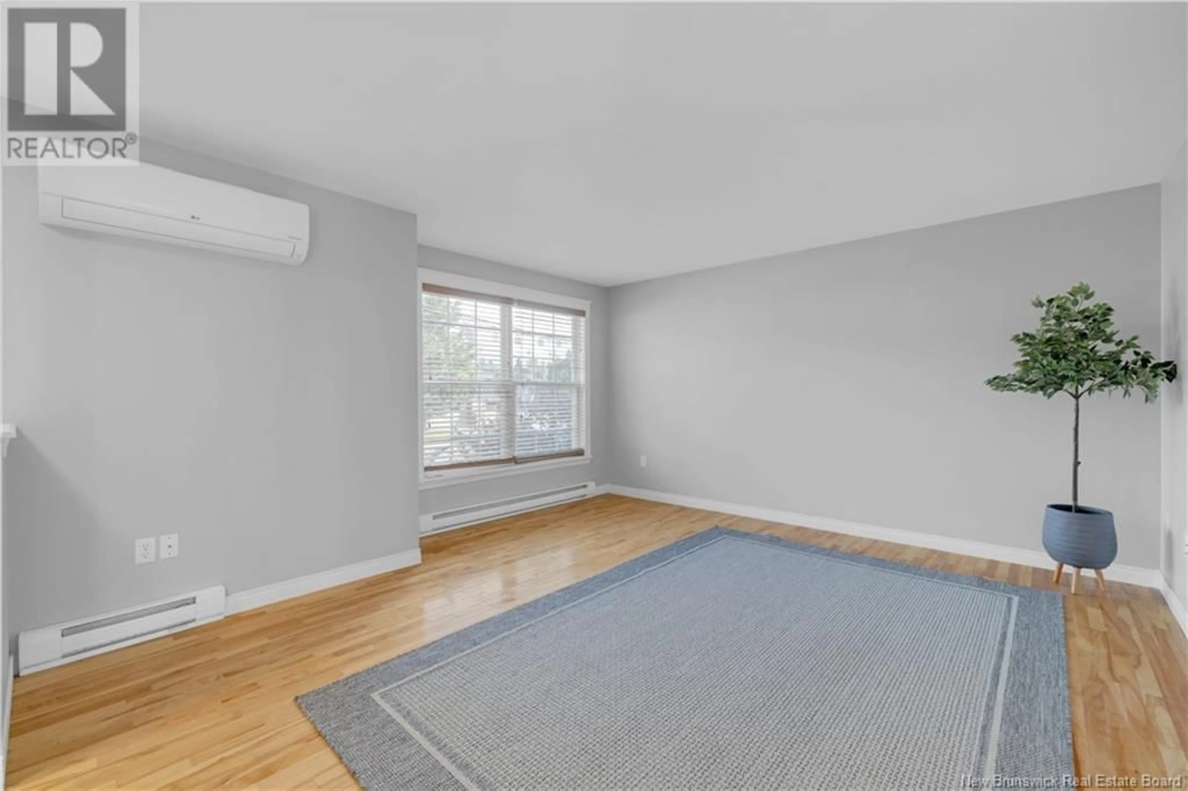86 THORNBROUGH STREET, Saint John, New Brunswick E2K3P6
Contact us about this property
Highlights
Estimated valueThis is the price Wahi expects this property to sell for.
The calculation is powered by our Instant Home Value Estimate, which uses current market and property price trends to estimate your home’s value with a 90% accuracy rate.Not available
Price/Sqft$211/sqft
Monthly cost
Open Calculator
Description
Welcome to this move-in ready 4-bedroom, 3-bath semi-detached home, nestled in a quiet, family-friendly neighbourhood just minutes from UNB, schools, the Regional Hospital, grocery stores, YMCA, Uptown, and the scenic Rockwood Park, where you can enjoy walking, hiking, and biking. This home is a fantastic fit for families or first-time buyers. Thoughtfully updated with a new roof (2021) and new basement flooring (2020), this two-level home with a fully finished basement offers a perfect combination of comfort, functionality, and value. The main floor features a bright, spacious living room with hardwood flooring and a large front window that fills the space with natural light. The open-concept kitchen and dining area offer ample cabinetry and direct access to the backyard deckideal for morning coffee or summer entertaining. A convenient powder room completes this level. Upstairs, youll find a generous king-sized primary bedroom with his-and-hers double-door closets, along with two additional good-sized bedrooms. A full bath with a tub and a heat lamp adds extra comfort. The fully finished basement includes a fourth bedroom, a renovated half bathroom, laundry area, and a spacious family roomperfect for a playroom, home gym, or media space. This lovely home offers the perfect balance of location, space, and lifestyle. Dont miss your chancebook your private showing today! (id:39198)
Property Details
Interior
Features
Second level Floor
Bedroom
12'0'' x 13'6''Bedroom
9'3'' x 10'2''Bath (# pieces 1-6)
6'8'' x 7'10''Bedroom
8'11'' x 11'3''Property History
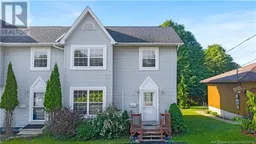 31
31
