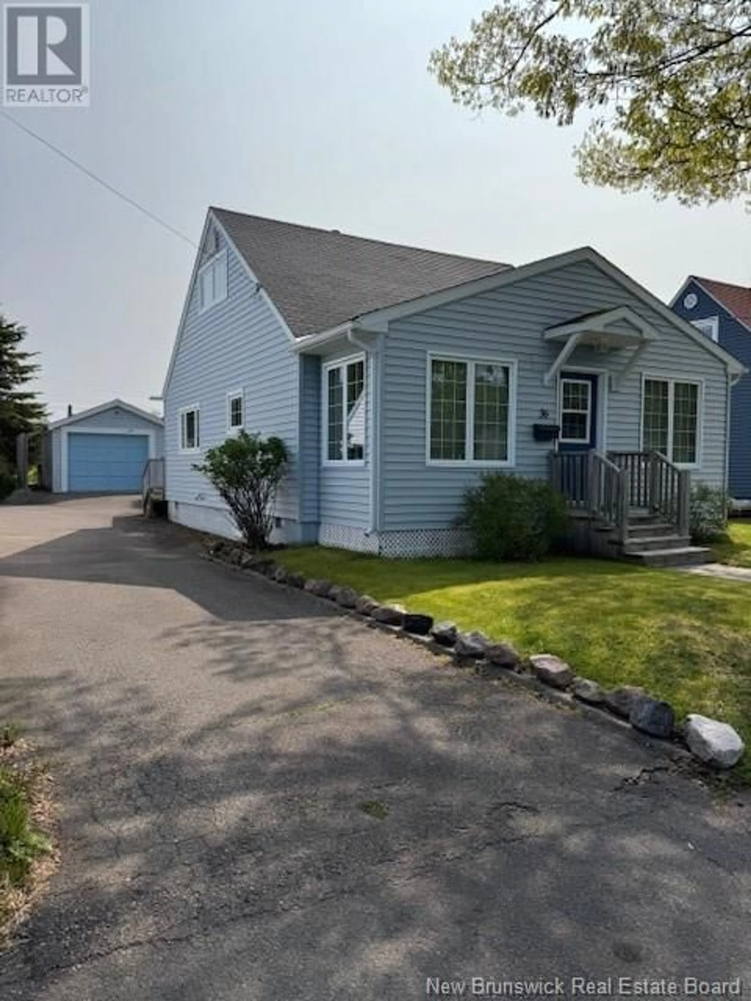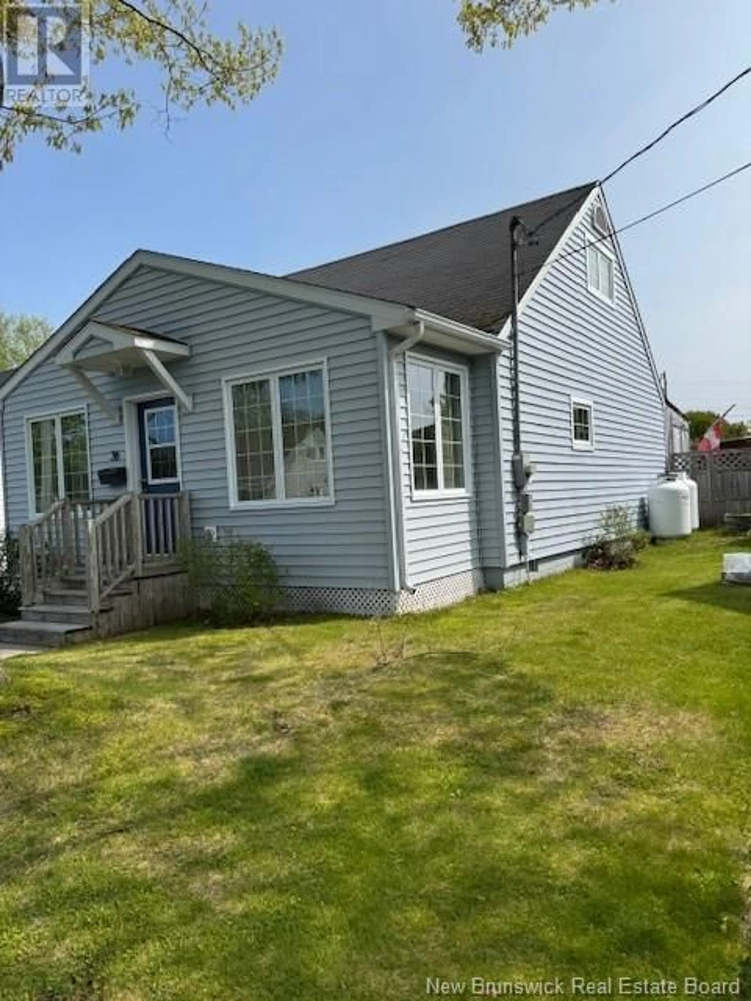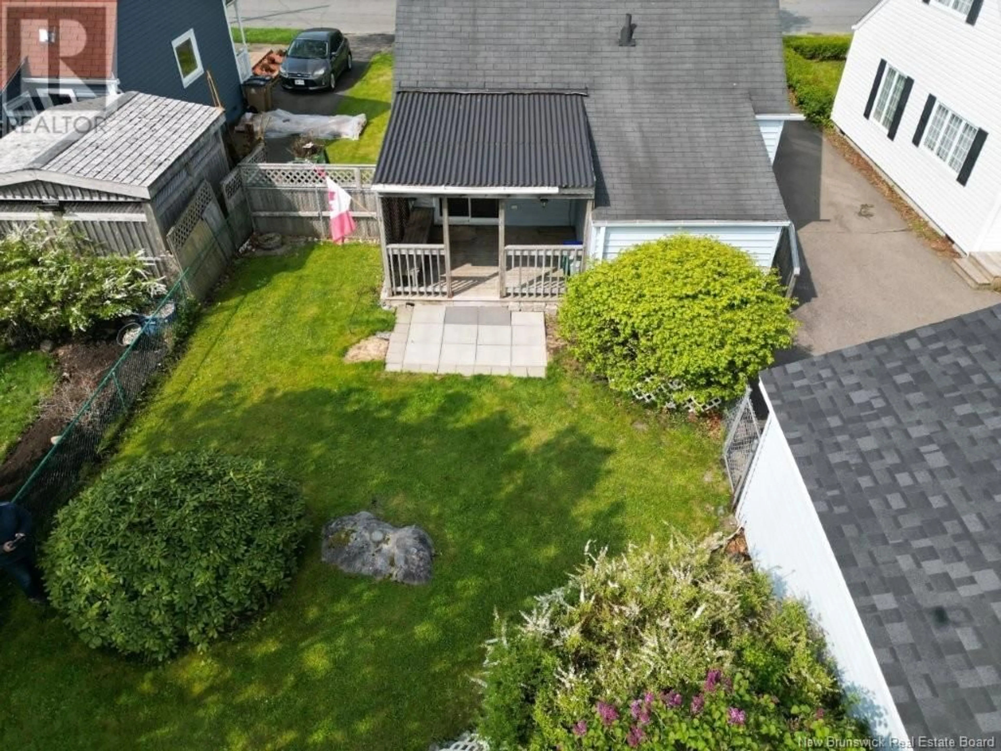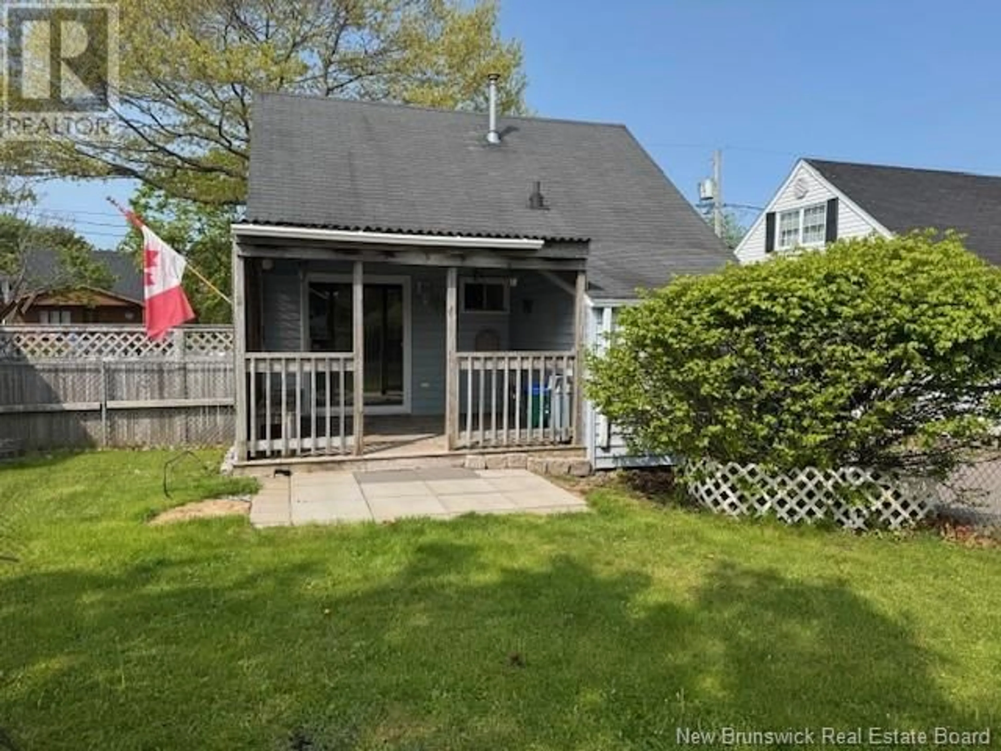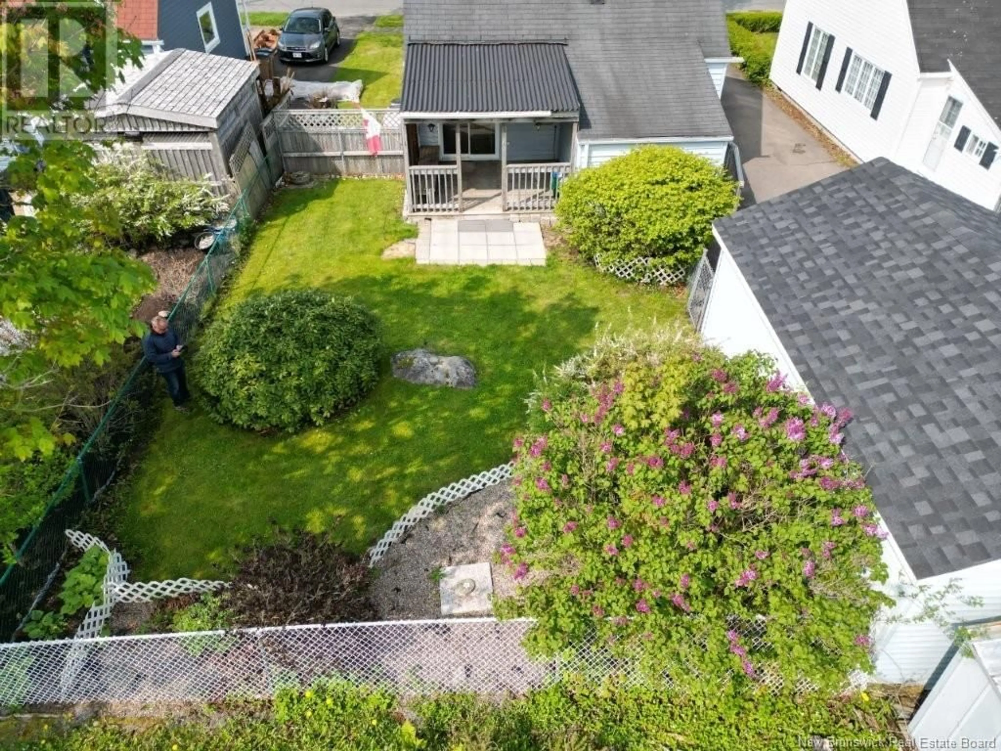36 PUGSLEY AVENUE, Saint John, New Brunswick E2K2X2
Contact us about this property
Highlights
Estimated valueThis is the price Wahi expects this property to sell for.
The calculation is powered by our Instant Home Value Estimate, which uses current market and property price trends to estimate your home’s value with a 90% accuracy rate.Not available
Price/Sqft$236/sqft
Monthly cost
Open Calculator
Description
OFFER fell through due to financing!! |Accepting offers as they come.Please allow 48 hours to respond to any offer.This is not a cookie cutter home with its unique family oriented blueprint. This classic one and one half story offers three or four bedrooms.Your Main floor offers a cozy Sunroom addition which is open to a large living room area with a Propane fireplace, Bright open kitchen with Oak Cabinetry. The main floor laundryroom walks out to the side yard and Single car garage. Your primary bedroom is on the main floor, A former bedroom has been converted to a Den/TV room offering patio doors to a covered sundeck area where you can enjoy your morning coffee during a rainy day overlooking the beautiful private fenced backyard. NOTE: The den if wanted can easily be converted back to a bedroom for a total of (4)The Fenced landscaped backyard also has a gate to the Single car garage. A full Bathroom will complete this level. Upstairs offers two more bedrooms and the carpet on this level has been pulled back exposing Lovely wood floors. The Major upgrades have already been completed for you such as Vinyl Siding, Doors and Windows,Roofing,Electrical breaker Panel, Sunroom addition, fenced backyard. .please do not park in driveway during viewing instead Park on Pugsley ave with thanks! (id:39198)
Property Details
Interior
Features
Second level Floor
Bedroom
8' x 9'Bedroom
8' x 9'Property History
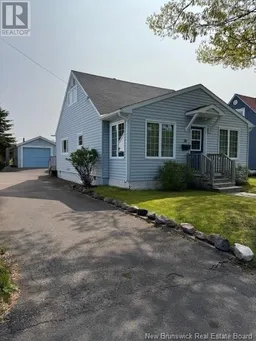 33
33
