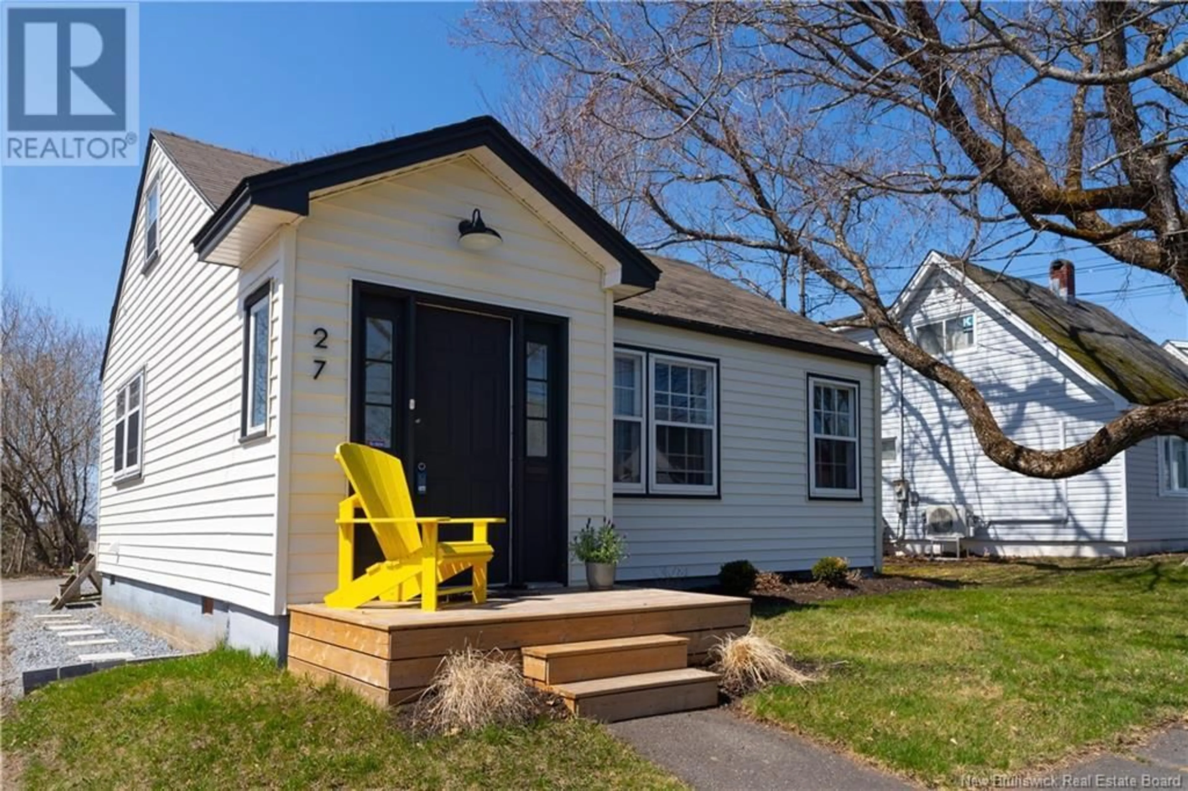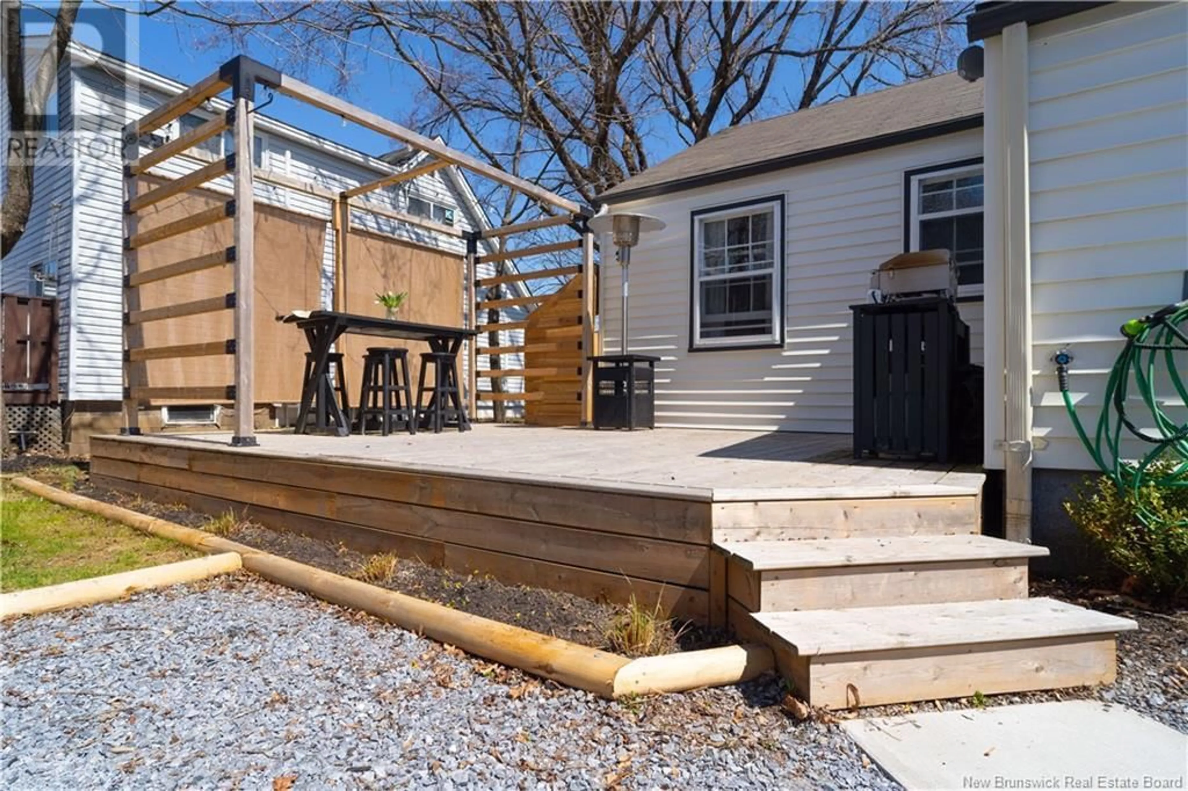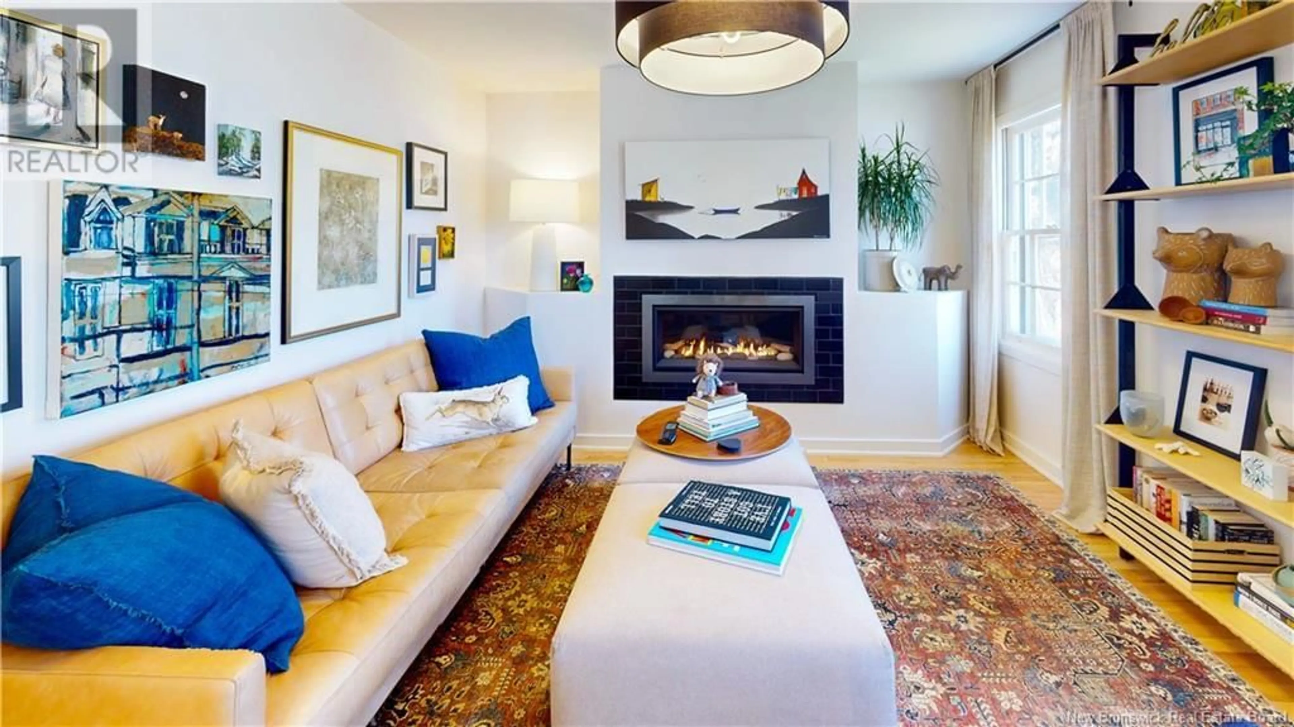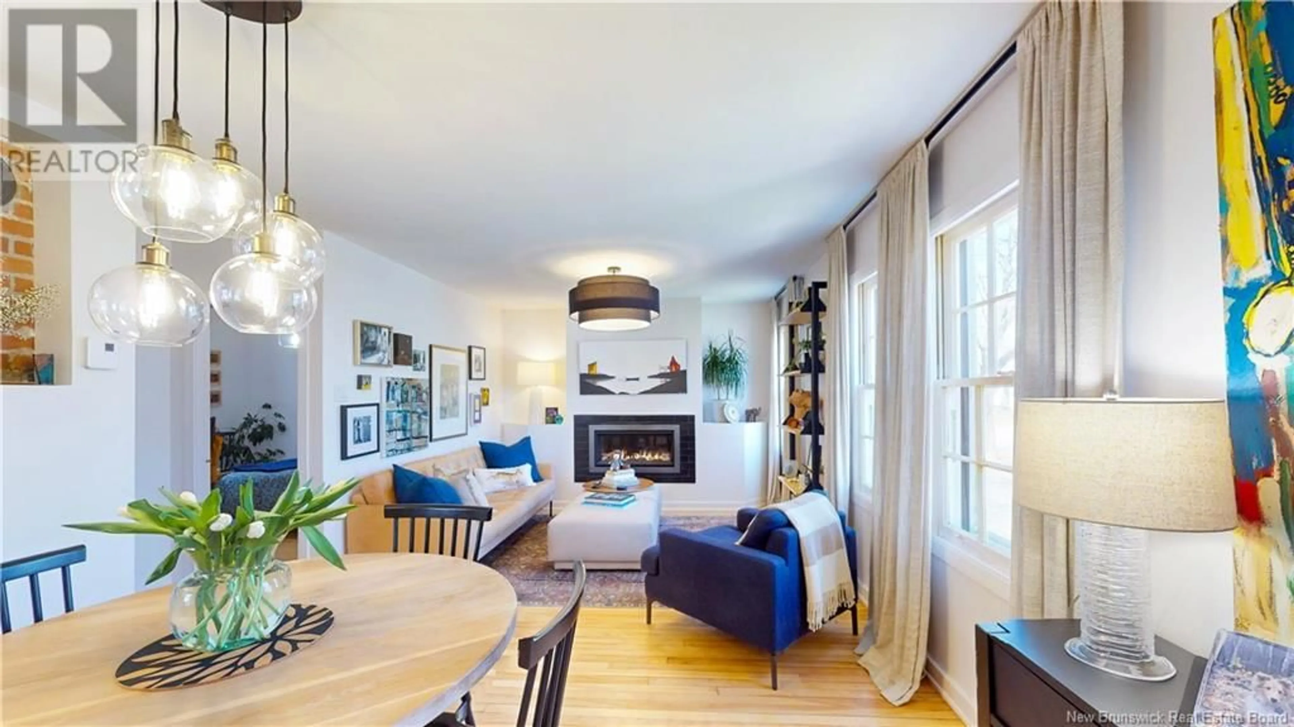27 PUGSLEY AVENUE, Saint John, New Brunswick E2K2X1
Contact us about this property
Highlights
Estimated ValueThis is the price Wahi expects this property to sell for.
The calculation is powered by our Instant Home Value Estimate, which uses current market and property price trends to estimate your home’s value with a 90% accuracy rate.Not available
Price/Sqft$263/sqft
Est. Mortgage$1,030/mo
Tax Amount ()$2,026/yr
Days On Market9 days
Description
Welcome to 27 Pugsley, a picture-perfect gem in the heart of Saint Johnrenovated and straight out of a designers portfolio. This charming one-bedroom, one-bathroom home blends timeless character with luxurious modern touches, offering a truly unique living experience. Step inside to discover restored hardwood floors and a beautifully reimagined kitchen featuring ample white cabinetry, lots of built ins, hidden washer-dryer, and a show stopping white GE Café double oven. The updated bathroom retains its vintage charm with an original clawfoot tub. The main floor is cozy yet bright, and the custom built-ins frame a gorgeous propane fireplace perfectly. As a bonus the fully finished loft above adds valuable versatilityperfect for a guest room, home office, or kids playroom. Outside, the oversized lot is a rare find, with mature trees, a lower-tier for added privacy, and a custom-built shed ideal for storage or creative use. A brand-new rear deck with a stylish Toja Grid pergola provides a perfect spot to unwind or entertain. This home is a masterclass in design, comfort, and functionall within a quiet, established neighbourhood. Whether you are a first-time buyer, downsizer, or looking for a high-end turnkey property, this standout residence offers it all. Dont miss your chance to own one of Saint Johns most charming and thoughtfully curated homes. (id:39198)
Property Details
Interior
Features
Main level Floor
Foyer
3'7'' x 7'5''Mud room
9' x 9'6''Primary Bedroom
11'3'' x 10'Bath (# pieces 1-6)
5'3'' x 8'Property History
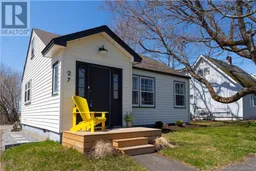 32
32
