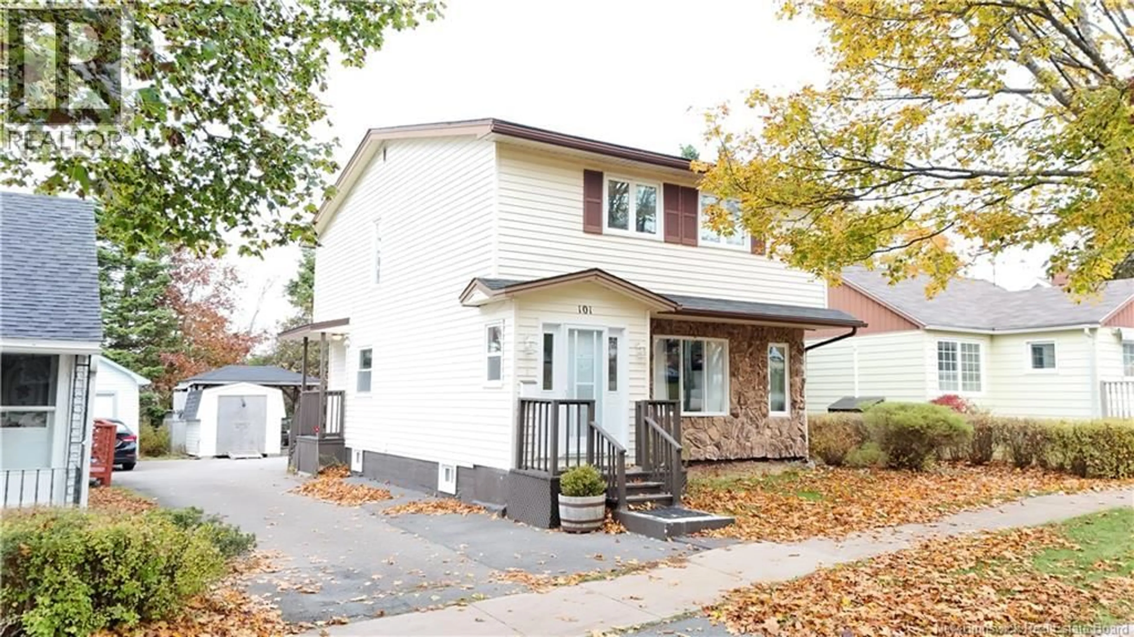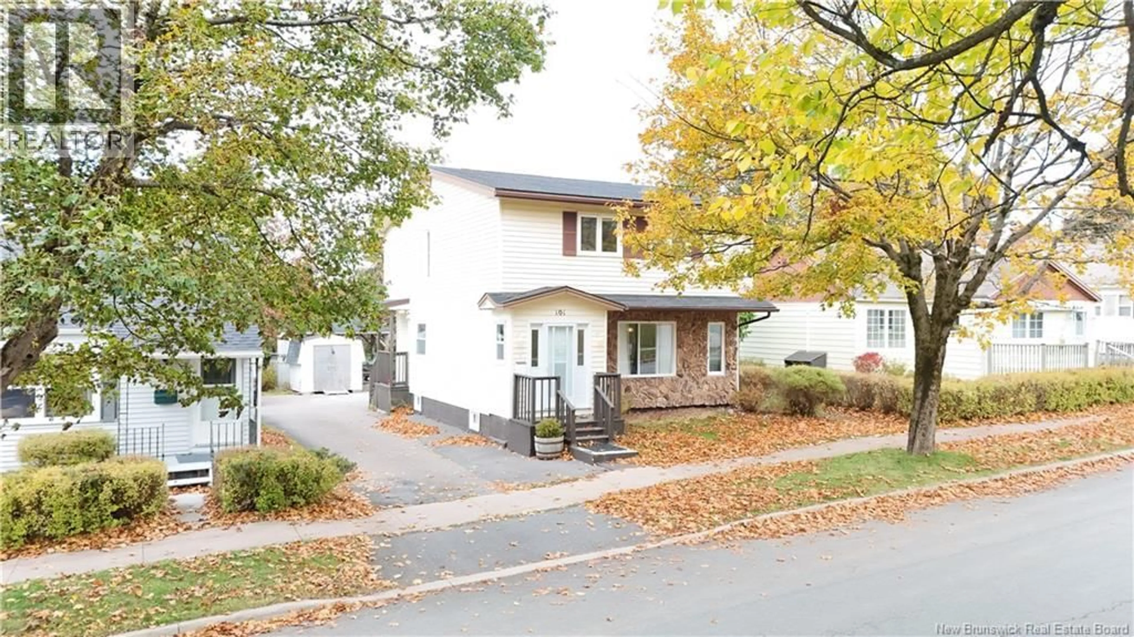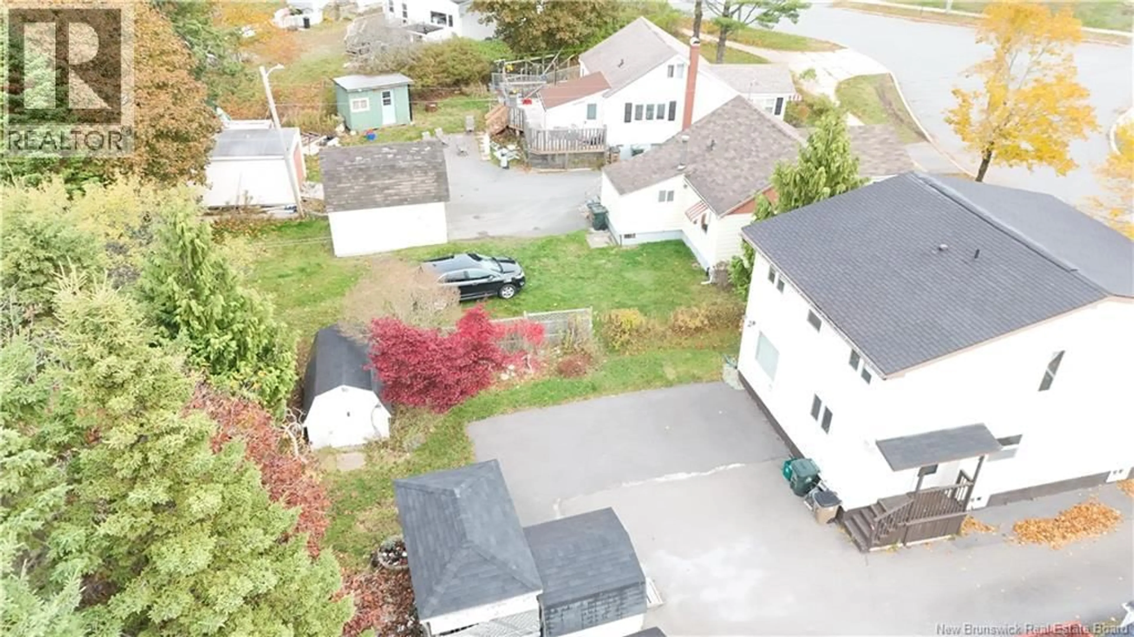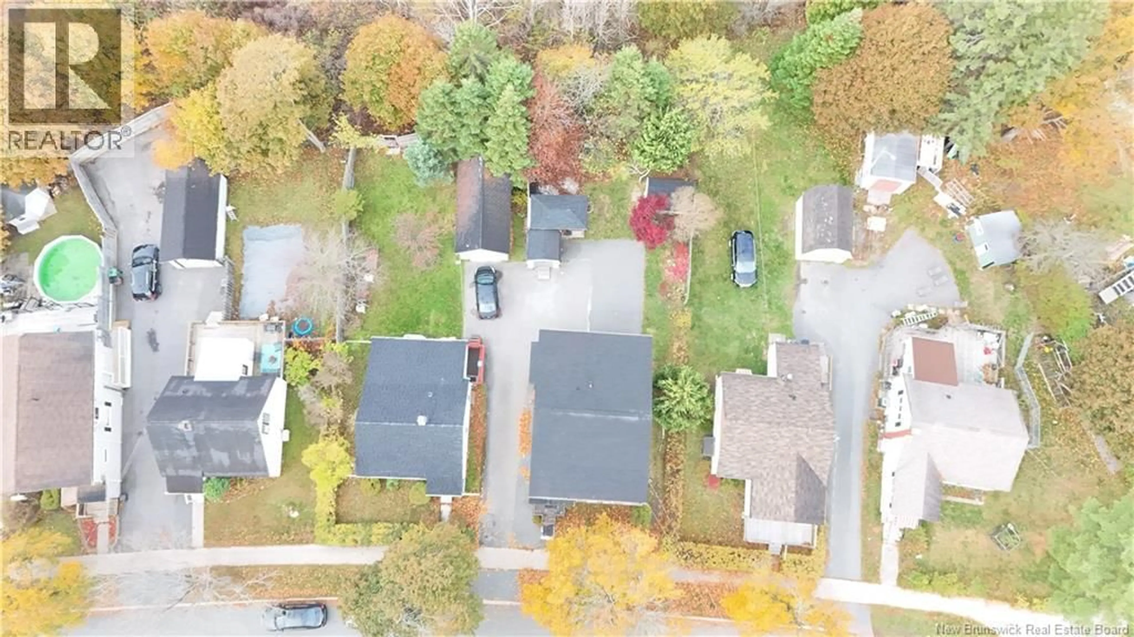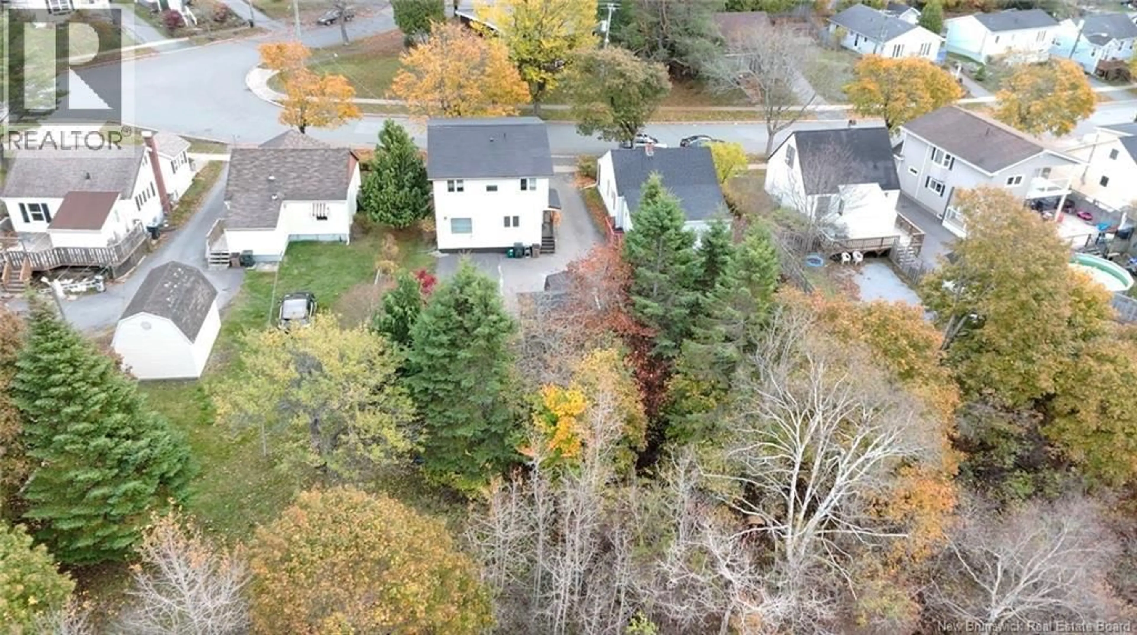101 BEAVERBROOK AVENUE, Saint John, New Brunswick E2K2W8
Contact us about this property
Highlights
Estimated valueThis is the price Wahi expects this property to sell for.
The calculation is powered by our Instant Home Value Estimate, which uses current market and property price trends to estimate your home’s value with a 90% accuracy rate.Not available
Price/Sqft$180/sqft
Monthly cost
Open Calculator
Description
There's something wonderfully familiar about this classic two-storey home, like stepping into a memory where the laughter of family dinners, birthday parties, and games of hide-and-seek fill the air. Built in the 1970's, this home has that timeless layout where life naturally unfolds: three comfortable bedrooms and a full bathroom upstairs, while the main level offers the cozy gathering spaces that bring everyone together. The living room invites conversation and quiet evenings, while the kitchen and dining areas are ready for weeknight suppers or spontaneous celebrations. With built-in shelving throughout, there's a place for everything, from cookbooks to family photos to treasured keepsakes. Set on a tree-lined street with a paved driveway, a charming partial stone facade and shutters that add just the right touch of character, this home feels both inviting and enduring. Any updates you wish to make will be purely cosmetic, giving you the chance to add your own story to the one that's already begun here. Perfectly located on the city's north side, close to the Regional Hospital, university, Rockwood Park, golf course, local markets, and just minutes from the uptown core, this home suites families, professionals, and newcomers alike. It's not open concept, but that's that beauty of it. It's a home with corners and hallways, where kids can play tag, where music drifts from room to room, and where memories are made not by design, but by the moments shared within its walls. (id:39198)
Property Details
Interior
Features
Second level Floor
Bath (# pieces 1-6)
6'5'' x 14'1''Bedroom
8'2'' x 13'11''Bedroom
8'5'' x 17'8''Primary Bedroom
16'10'' x 11'5''Property History
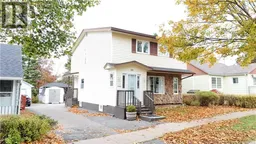 34
34
