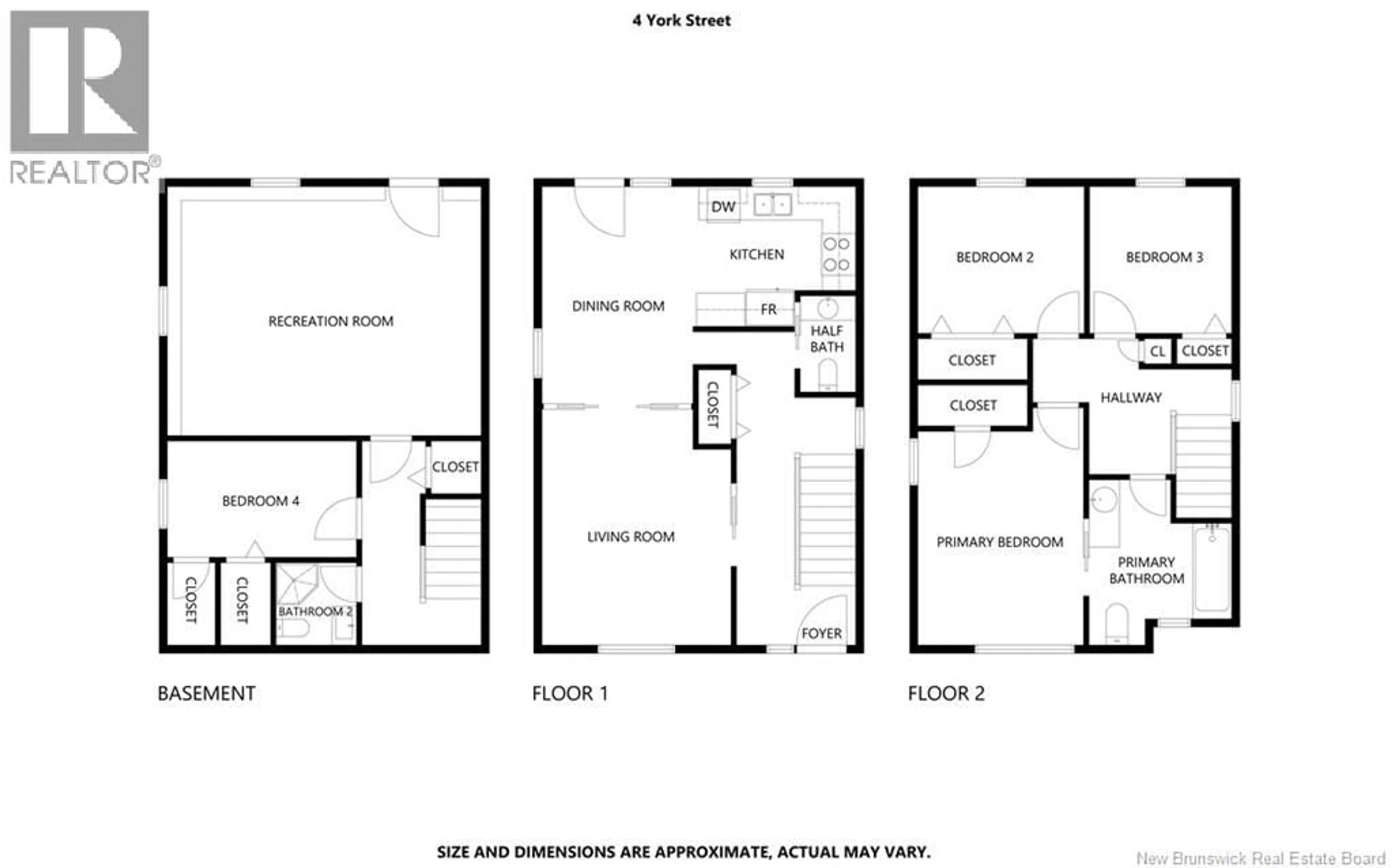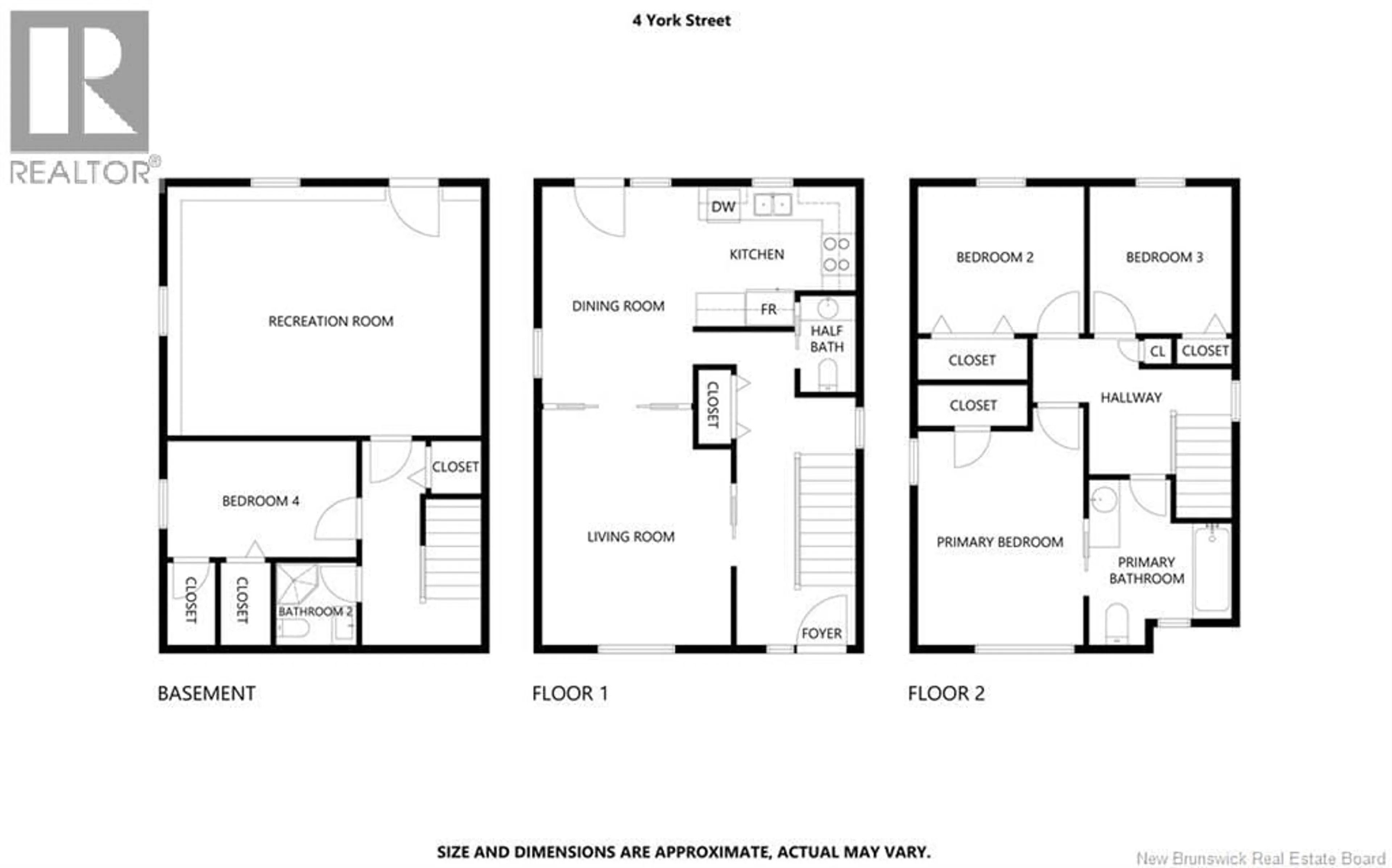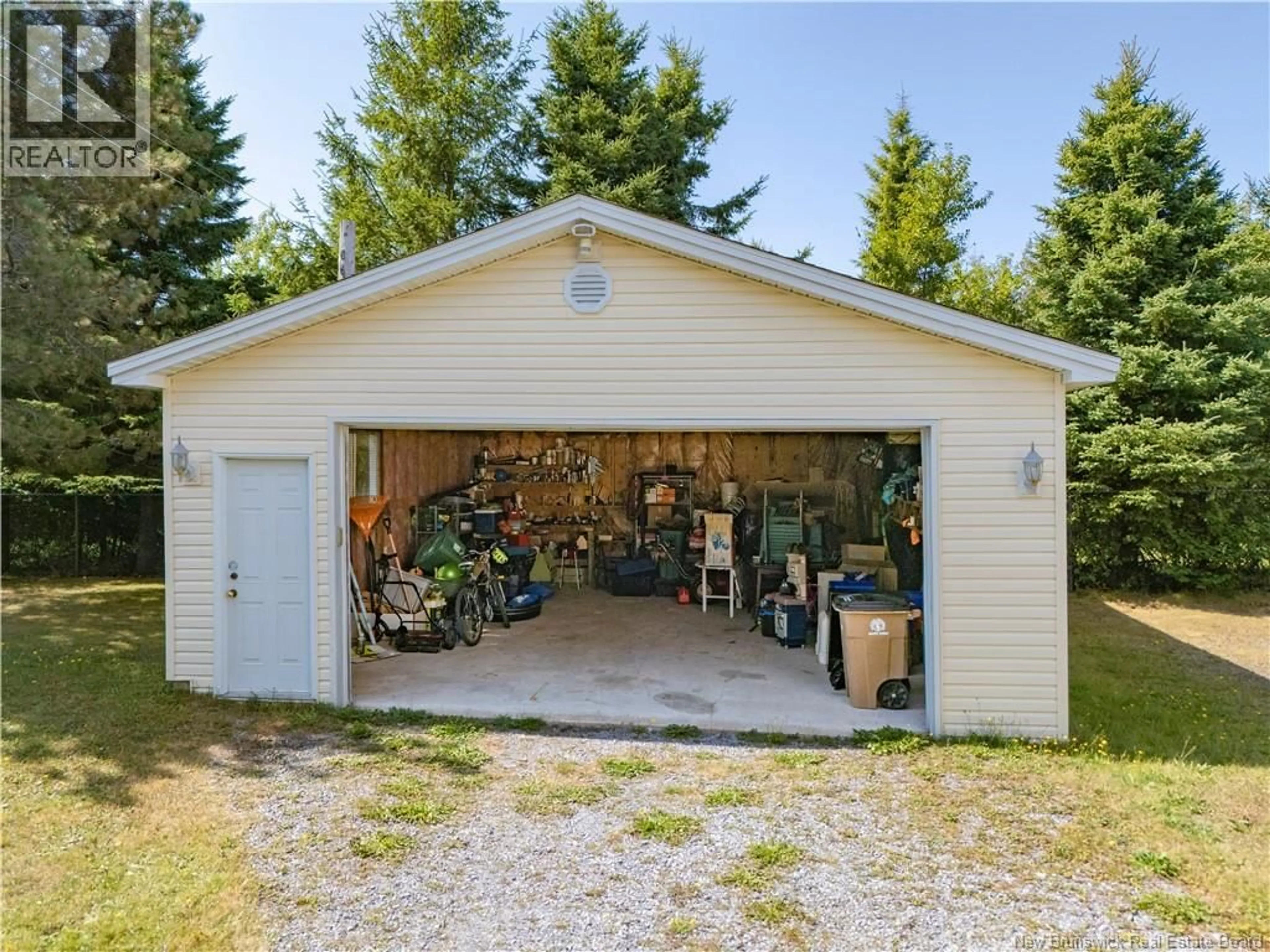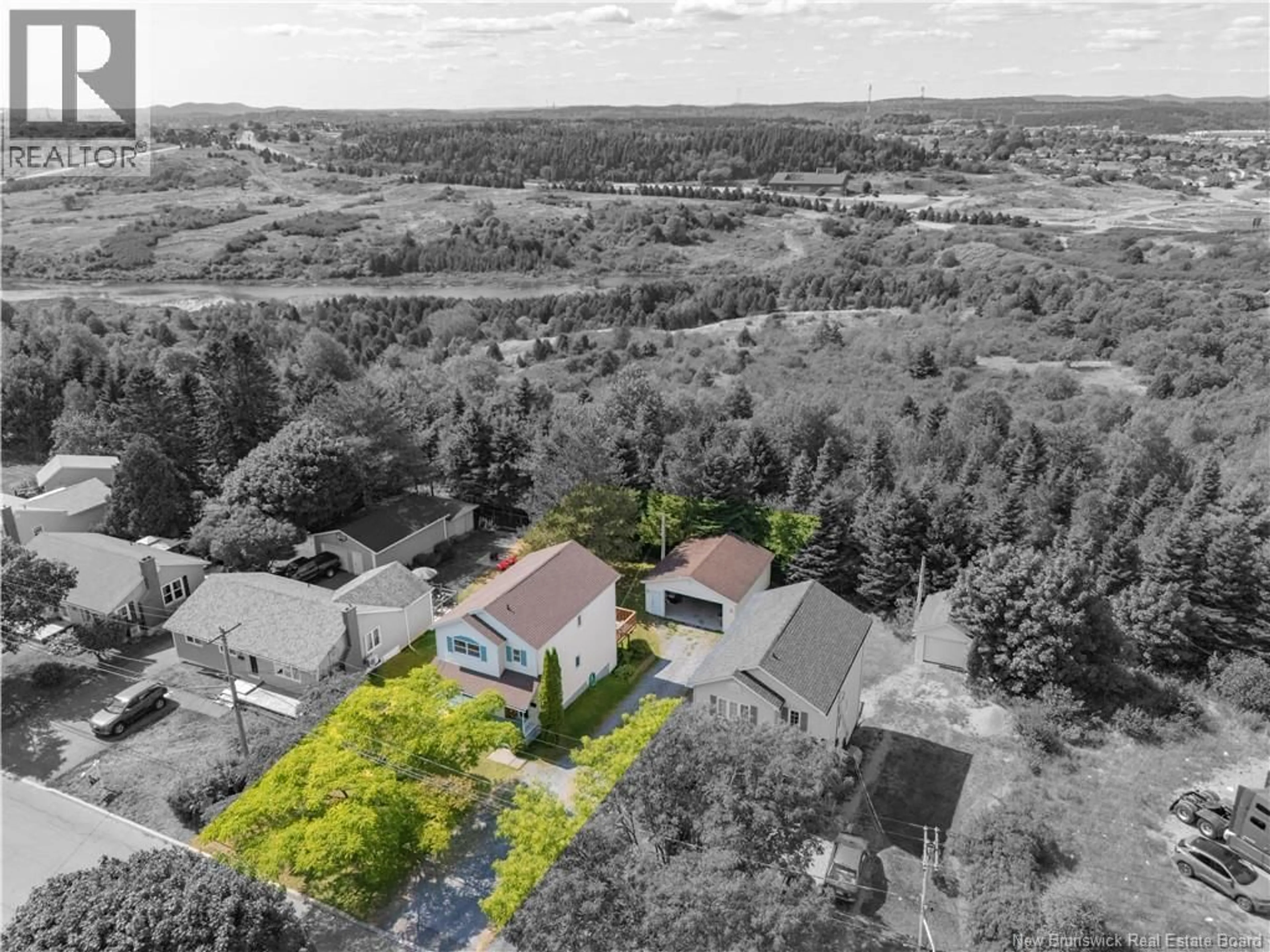4 YORK STREET, Saint John, New Brunswick E2J3E9
Contact us about this property
Highlights
Estimated valueThis is the price Wahi expects this property to sell for.
The calculation is powered by our Instant Home Value Estimate, which uses current market and property price trends to estimate your home’s value with a 90% accuracy rate.Not available
Price/Sqft$184/sqft
Monthly cost
Open Calculator
Description
Welcome to 4 York Street, a move-in ready gem in the heart of Champlain Heights! This 4-bedroom, 3-bathroom home offers the perfect balance of comfort and convenience on a beautifully landscaped lot. From the moment you step inside, youll notice the warmth of hardwood and ceramic flooring, paired with bright, inviting living spaces designed for family life. Upstairs, the primary suite features a walk-in closet and direct access to a spacious full bath, joined by two additional bedrooms and a handy laundry area. The finished basement adds even more flexibility with a large rec room, fourth bedroom, and walkout access, perfect for teenagers, guests, or home office space. Outdoors, enjoy your private deck, double-width driveway, and the dream-worthy oversized detached garage, fully insulated and ideal for hobbyists, storage, or extra vehicles. All this is set in a family-friendly neighbourhood known for quiet streets, close-knit community, and easy access to schools, parks, and East Saint John amenities. If youve been waiting for a property that checks all the boxes, space, style, and location, 4 York Street is ready to welcome you home (id:39198)
Property Details
Interior
Features
Basement Floor
Living room
15'1'' x 20'5''Bedroom
8'9'' x 12'9''Bath (# pieces 1-6)
6'4'' x 5'10''Foyer
6'5'' x 14'9''Property History
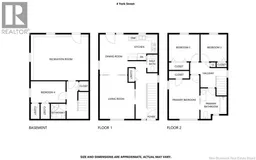 49
49
