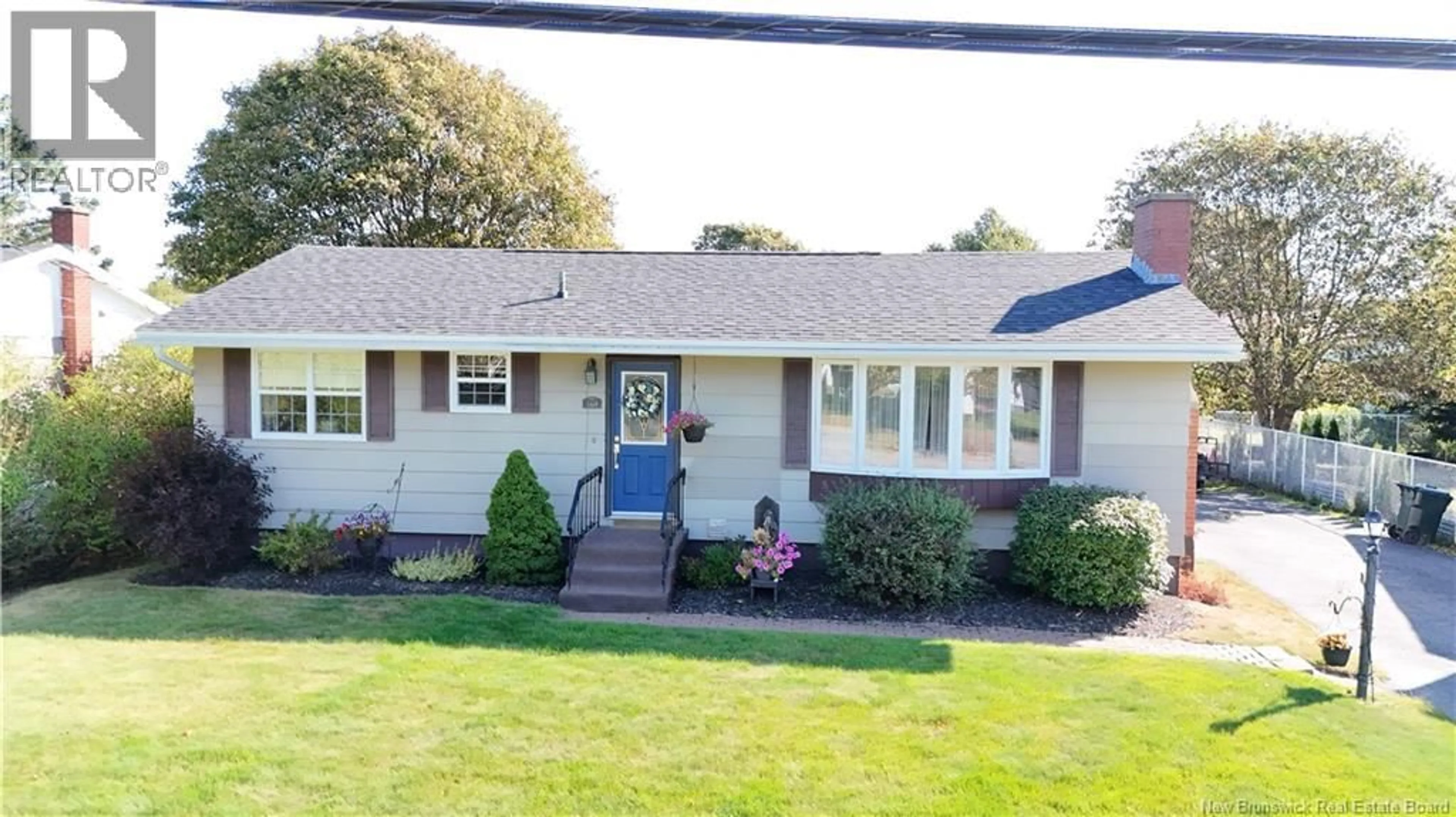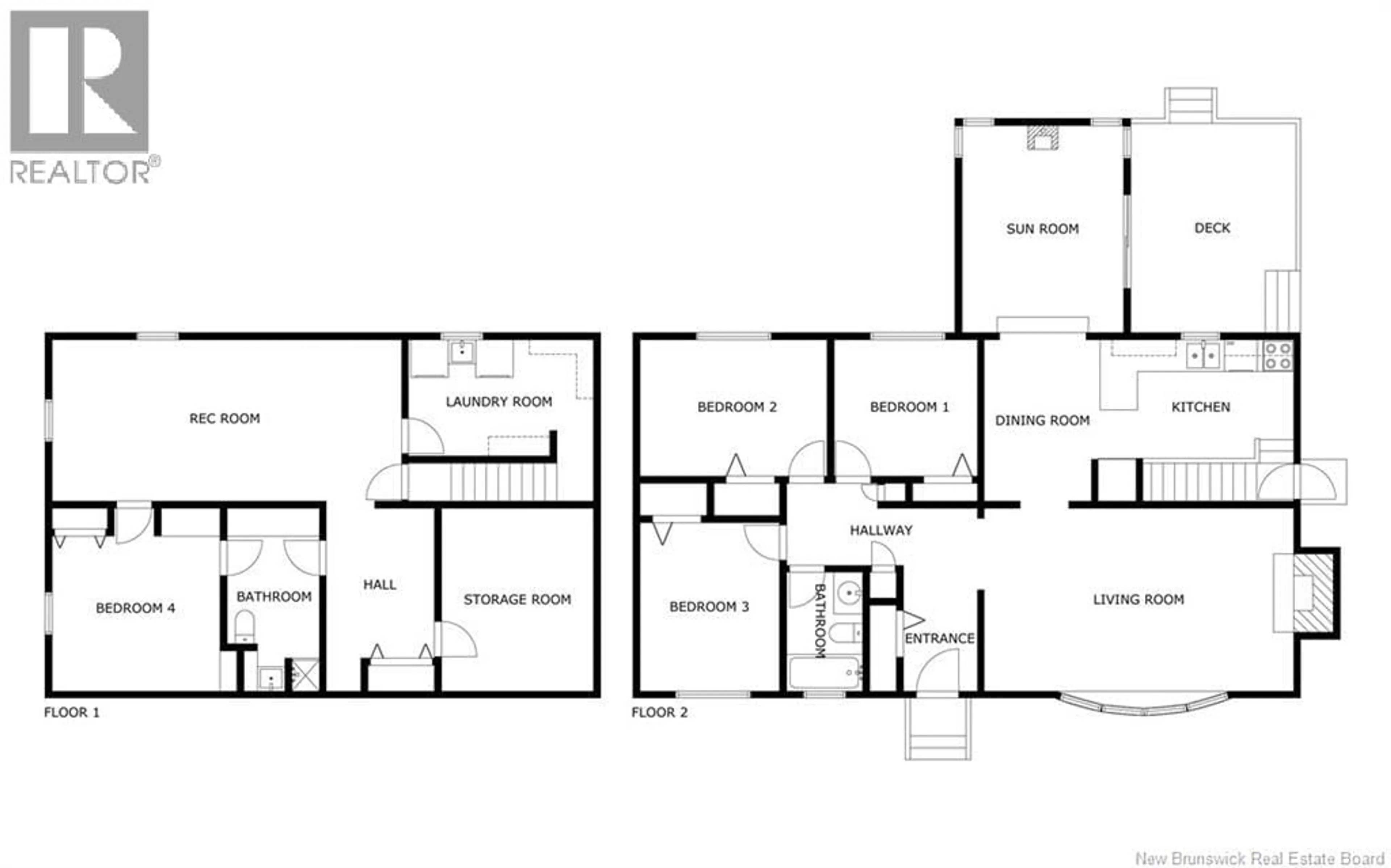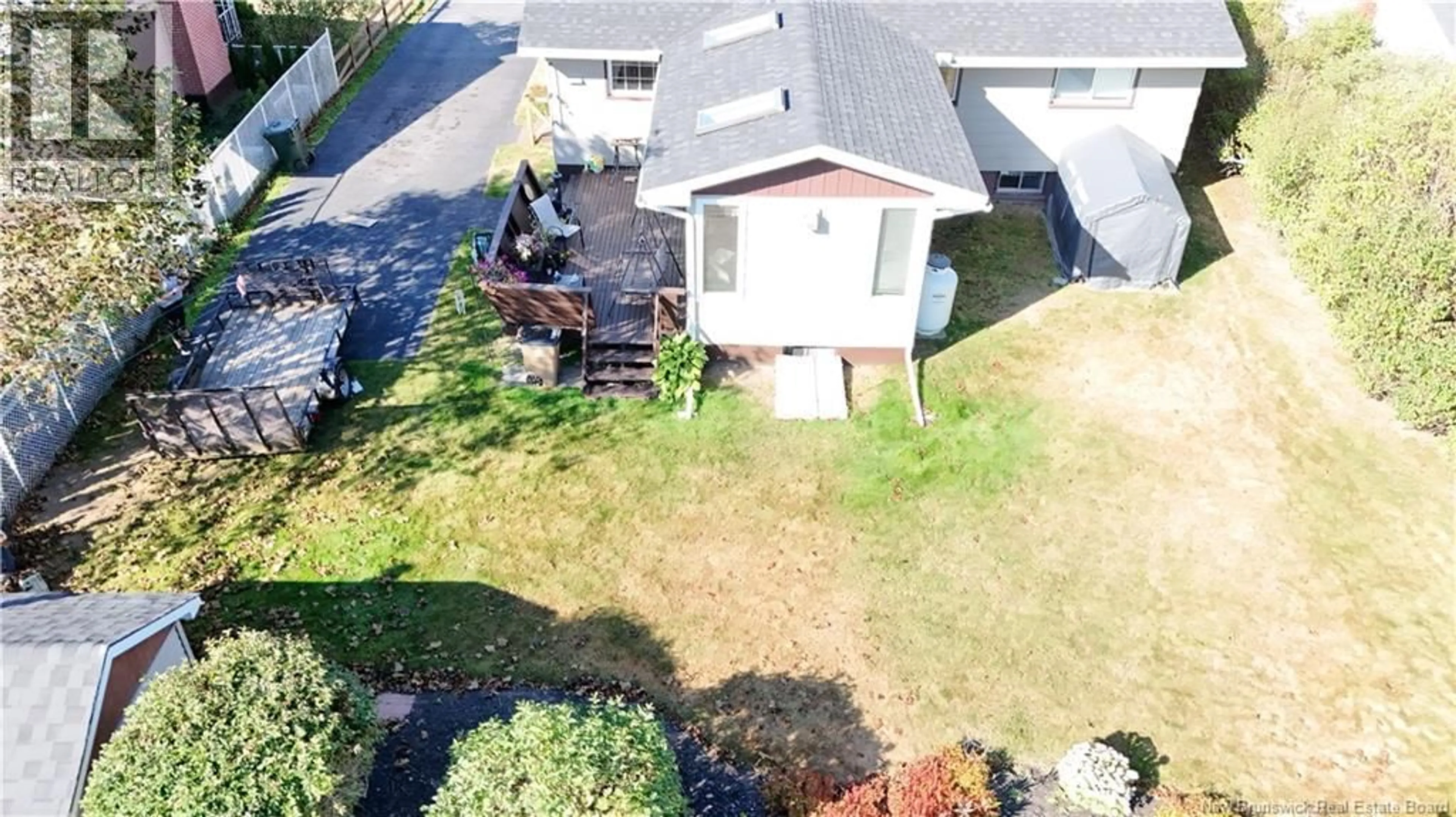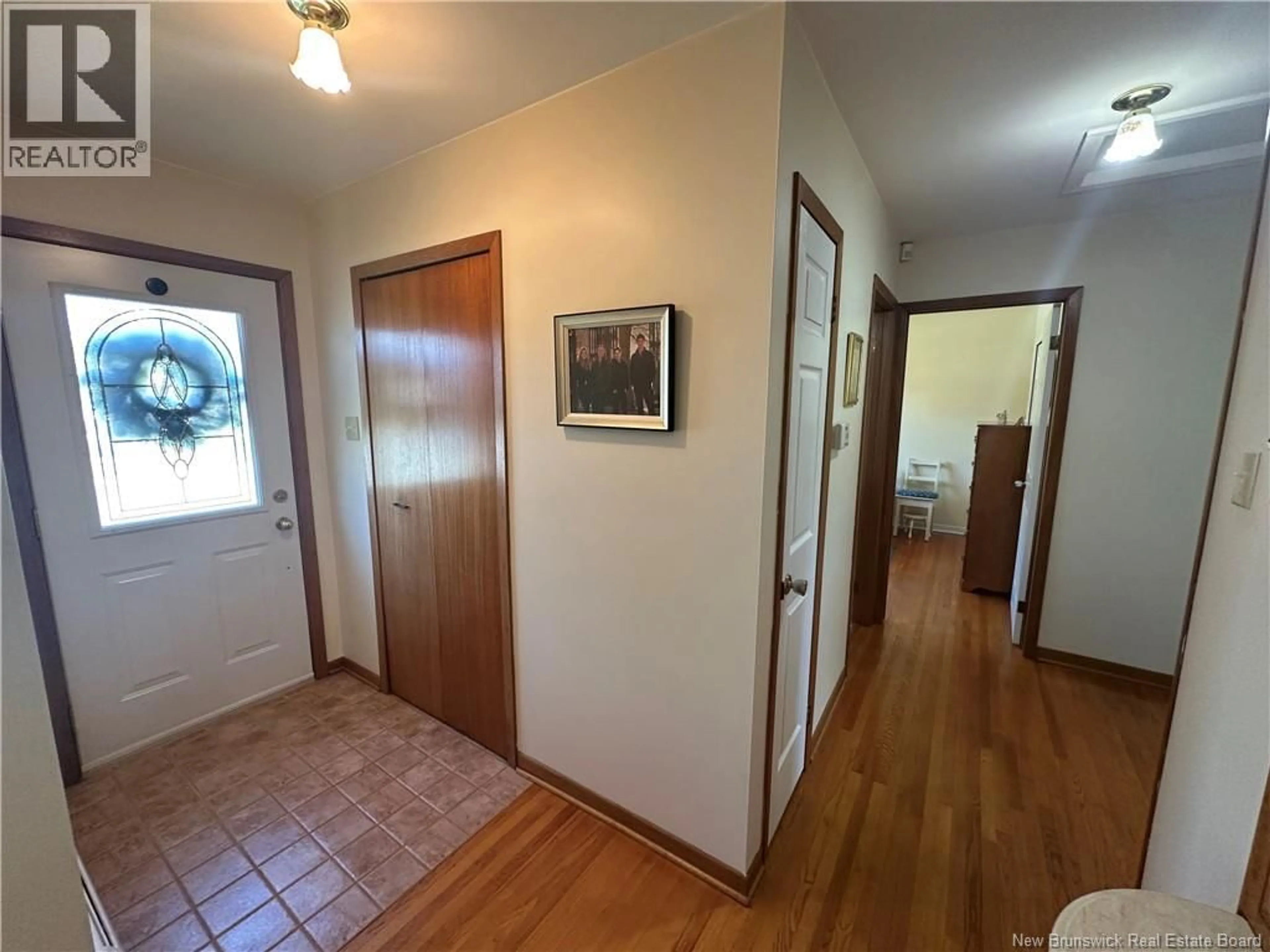169 CHAMPLAIN DRIVE, Saint John, New Brunswick E2J3E7
Contact us about this property
Highlights
Estimated valueThis is the price Wahi expects this property to sell for.
The calculation is powered by our Instant Home Value Estimate, which uses current market and property price trends to estimate your home’s value with a 90% accuracy rate.Not available
Price/Sqft$147/sqft
Monthly cost
Open Calculator
Description
Not your typical Champlain Heights home. This sweet East Side bungalow has a surprise waiting beyond its classic front: a sunroom addition off the kitchen and dining area that's tucked away at the back, creating a hidden retreat. With skylights overhead, 2yr old roof, a cozy wood stove, and patio doors leading to a deck and sunny backyard, it's the kind of space where you'll want to spend mornings with coffee or evenings gathered with family and friends. Inside, the home has been lovingly maintained over the years, and it shows. From the cheerful bathroom with its original purple tile to the spotlessly kept rooms, there's a warmth here that only comes from being well cared for. The traditional living room offers its own charm with a fireplace, mantle, and a large window that fills the space with light. Hardwood floors stretch through much of the main level, complemented by some carpeted and tiled areas, and three good-sized bedrooms round out the floorplan. The paved driveway is long enough for an RV - or perfect for a game of hoops. Downstairs, the partially finished basement is like stepping into simpler times, when the basement was the ultimate hangout for kids and gatherings. With a finished bedroom, full bathroom, laundry, workshop, and flex space, there's plenty of room for hobbies, guests, or just spreading out. And then there's the neighbourhood - Champlain Heights, where family vibes run strong. Once you're here, you'll understand why you won't want to leave. (id:39198)
Property Details
Interior
Features
Basement Floor
Workshop
12'10'' x 11'1''Bonus Room
6'7'' x 10'9''Recreation room
10'6'' x 27'11''Bath (# pieces 1-6)
7'5'' x 10'9''Property History
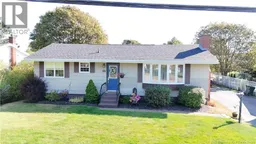 45
45
