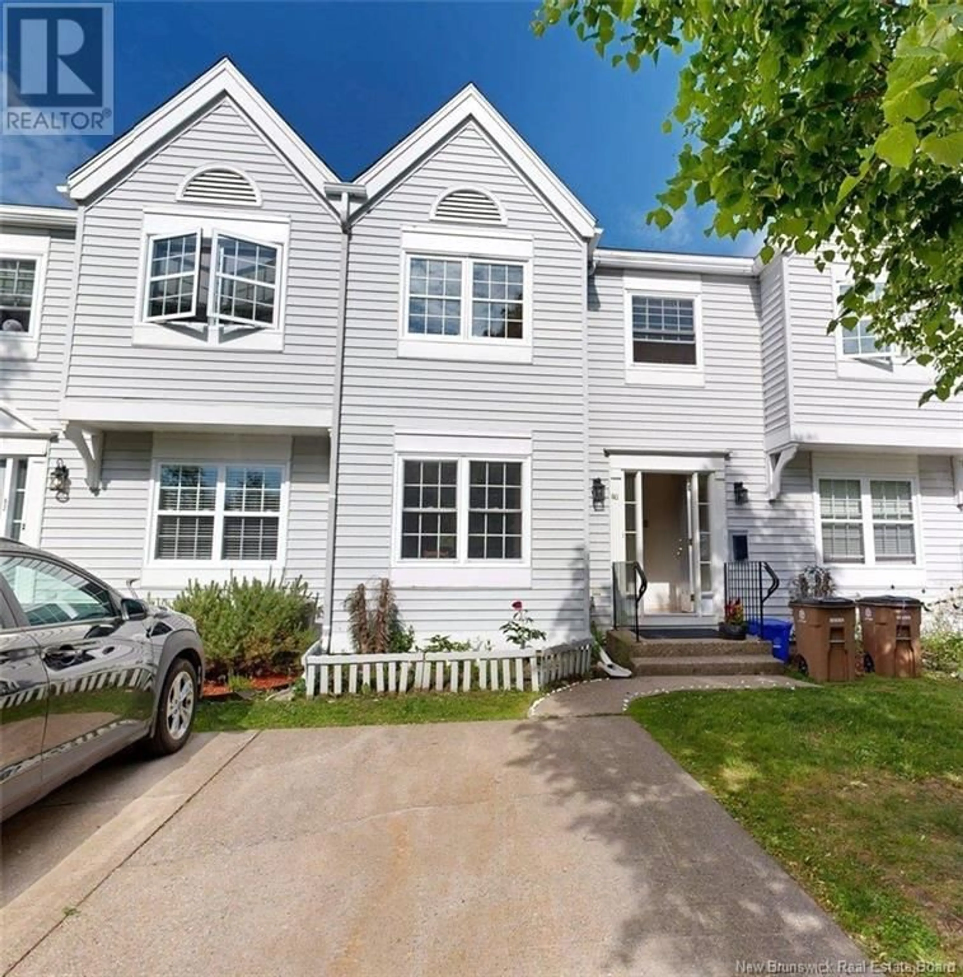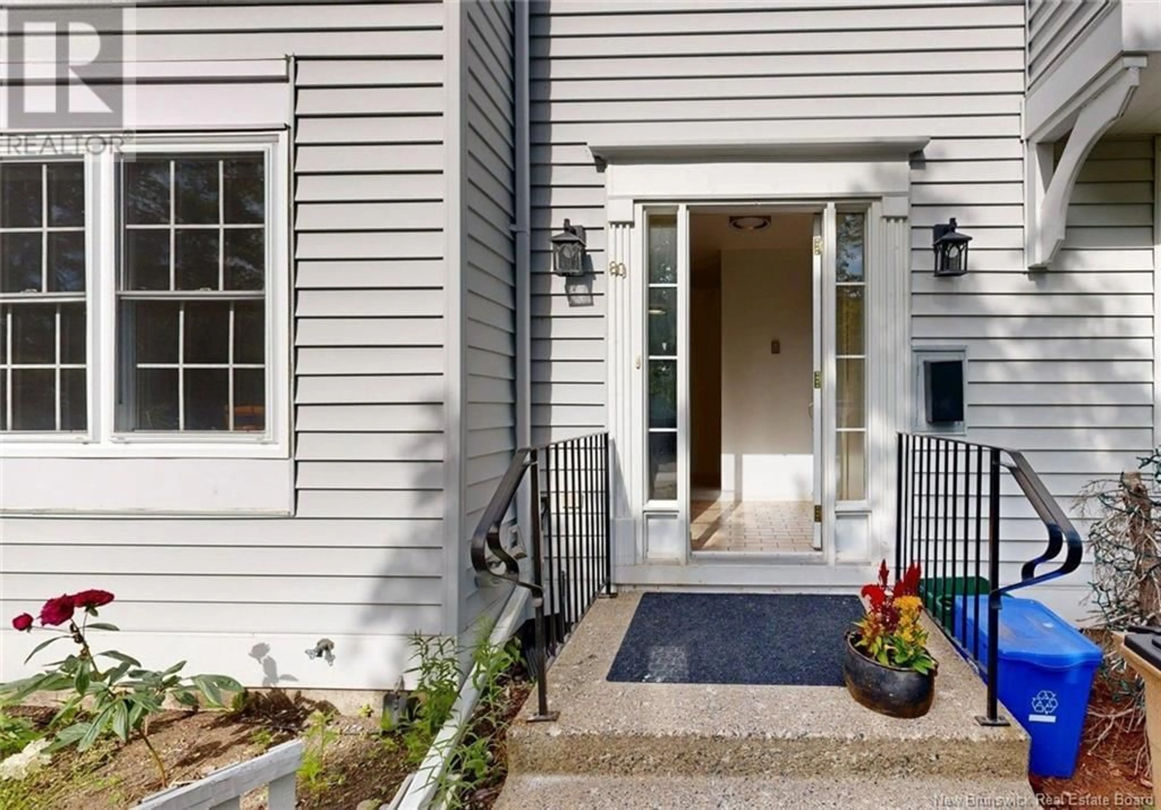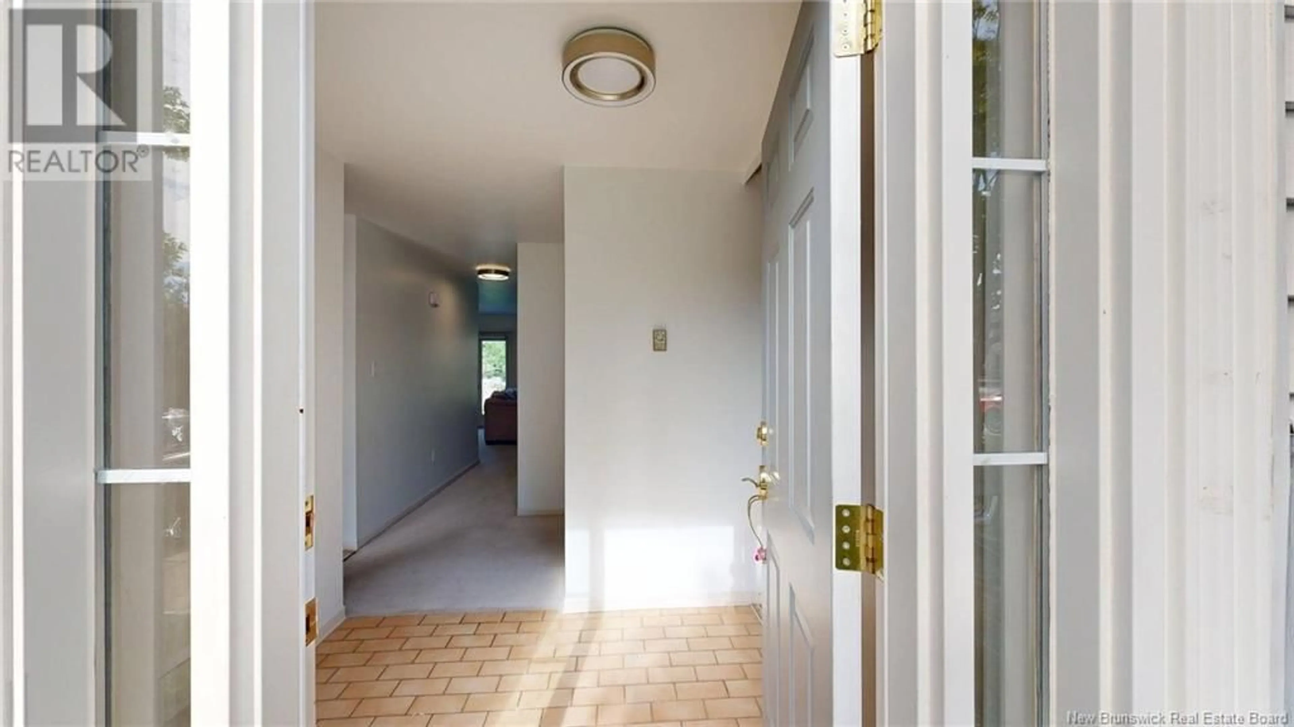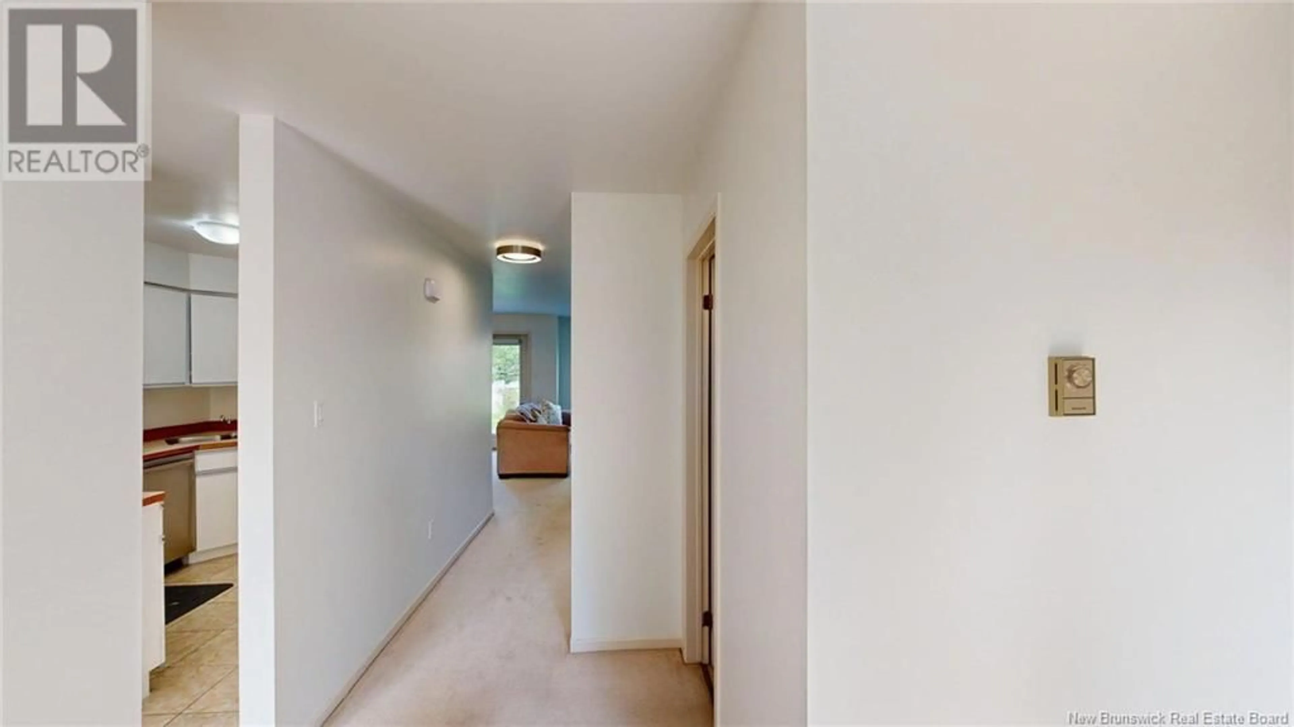80 BRENTWOOD CRESCENT, Saint John, New Brunswick E2K4R4
Contact us about this property
Highlights
Estimated valueThis is the price Wahi expects this property to sell for.
The calculation is powered by our Instant Home Value Estimate, which uses current market and property price trends to estimate your home’s value with a 90% accuracy rate.Not available
Price/Sqft$180/sqft
Monthly cost
Open Calculator
Description
This beautifully updated 3-bedroom, 1.5-bath townhouse in the desirable Millidgeville area offers three levels of solid, soundproofed living space with a layout designed for real-life functionality and comfort. Upstairs features two generous bedrooms and a spacious primary bedroom with a walk-through closet that includes a built-in vanity and enough space to double as a dressing room. The wide upper landing provides privacy and flow between rooms, creating a sense of space rarely found in townhouse living. On the main floor, enjoy a bright and airy living room with direct access to a private backyard patioperfect for relaxing or entertaining. The kitchen is complemented by a dining area with extra cabinetry for added storage. A convenient powder room and welcoming entryway complete this level. The lower level adds exceptional value with a large dedicated storage room, laundry area, and a bonus room ideal for a home gym, office, or guest space. Perfectly positioned just minutes from the Saint John Regional Hospital, UNB, Dalhousie Medicine, Cedarcrest Gardens, local schools, shopping, restaurants, and morethis is a home that blends the ease of city access with a peaceful, community vibe. Whether you're a professional, a young family, or looking to downsize without compromise, 80 Brentwood Crescent offers the best of both worlds. (id:39198)
Property Details
Interior
Features
Second level Floor
Other
12'8'' x 13'9''5pc Bathroom
10'9'' x 5'3''Bedroom
11'8'' x 14'0''Bedroom
11'7'' x 10'2''Condo Details
Inclusions
Property History
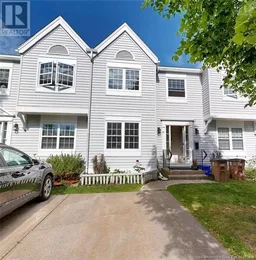 45
45
