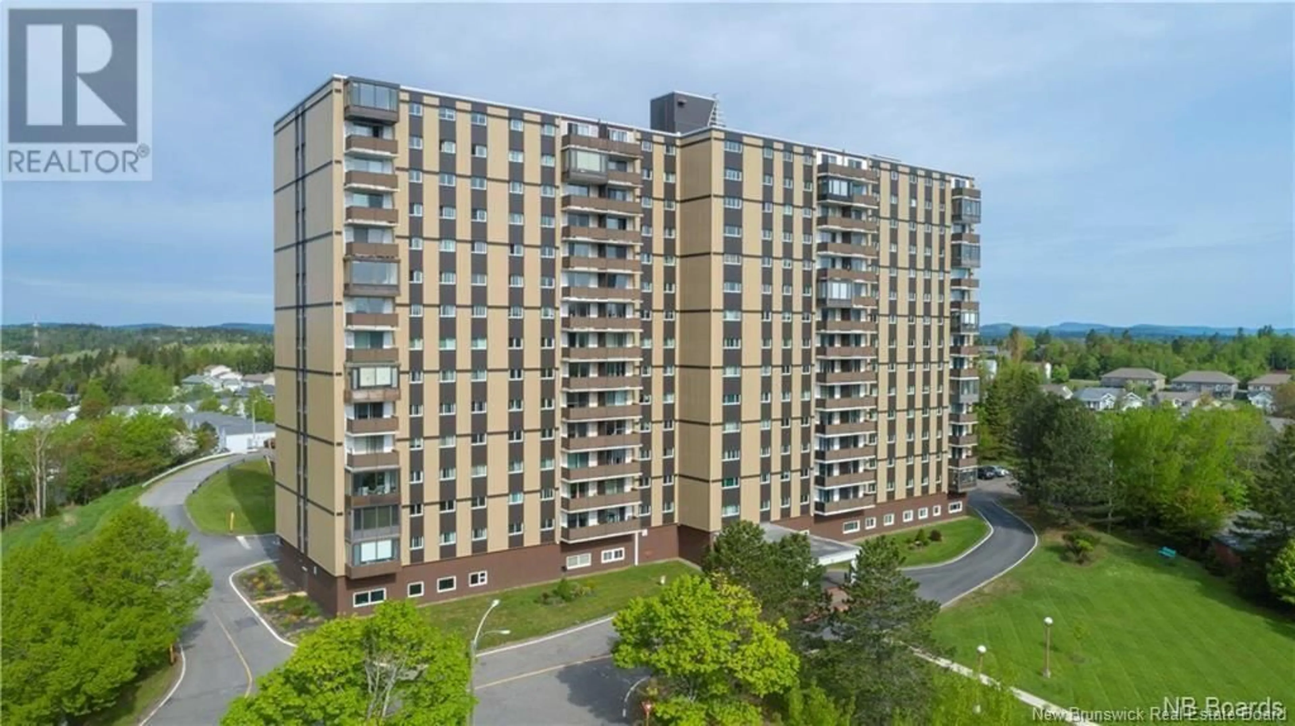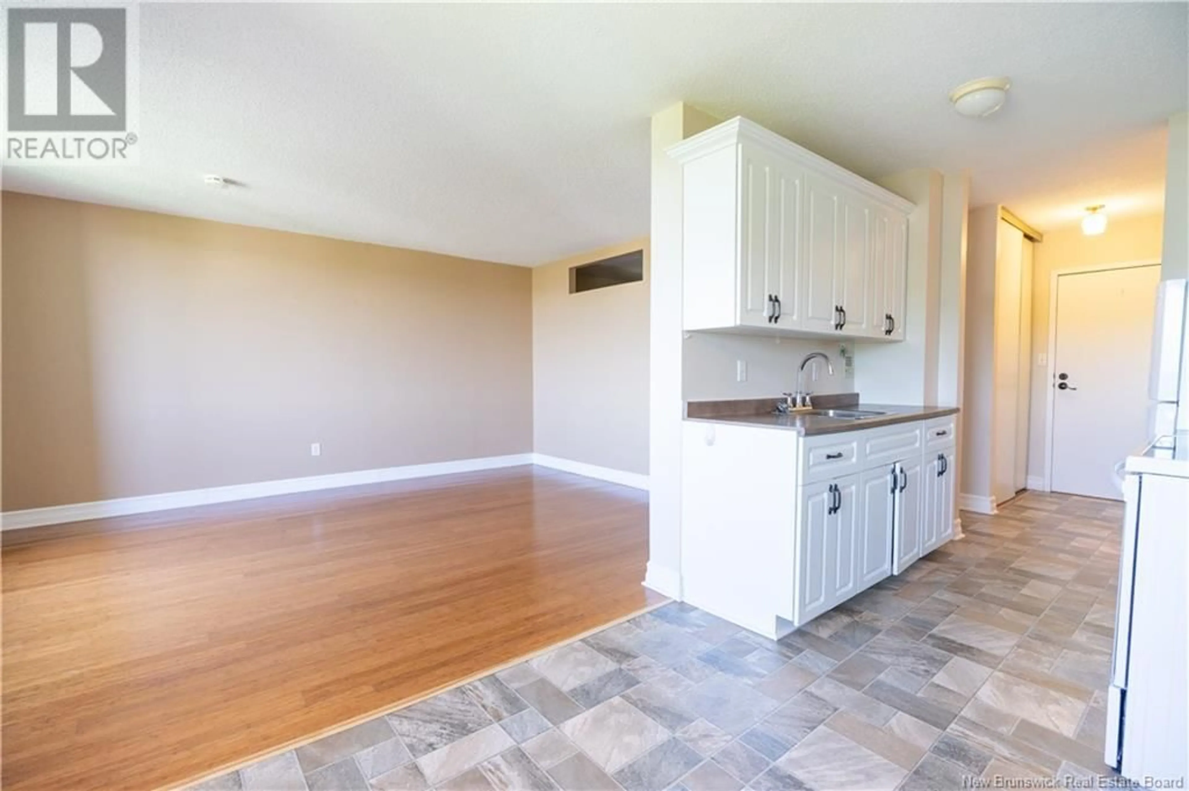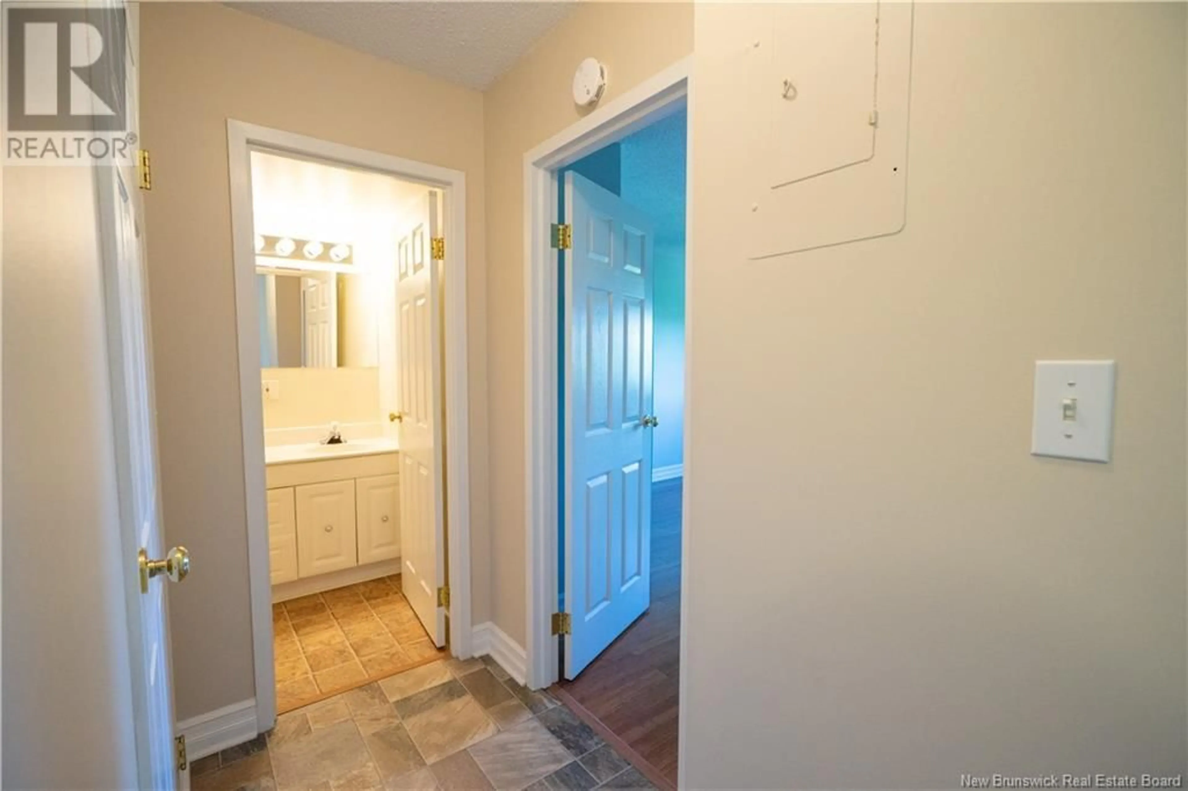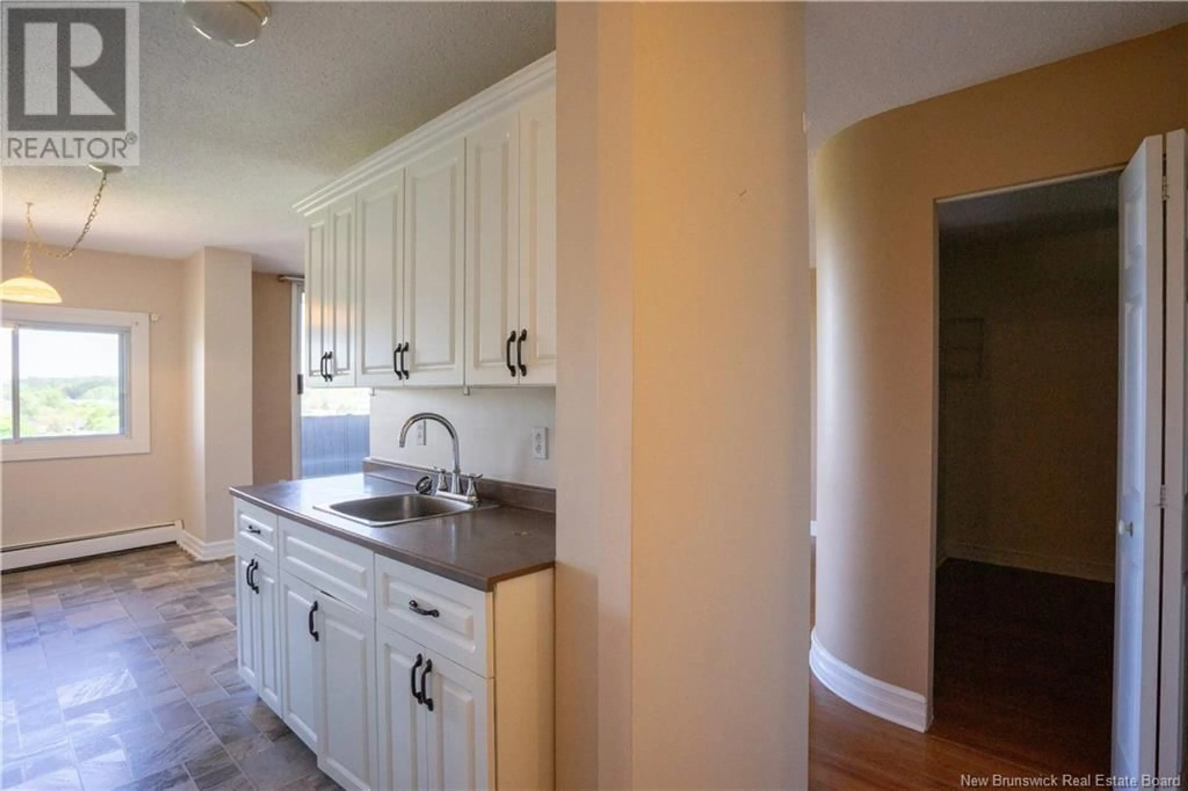610 - 310 WOODWARD AVENUE, Saint John, New Brunswick E2K2L1
Contact us about this property
Highlights
Estimated ValueThis is the price Wahi expects this property to sell for.
The calculation is powered by our Instant Home Value Estimate, which uses current market and property price trends to estimate your home’s value with a 90% accuracy rate.Not available
Price/Sqft$273/sqft
Est. Mortgage$941/mo
Maintenance fees$499/mo
Tax Amount ()$1,987/yr
Days On Market2 days
Description
Milledgeville's condo lifestyle offers residents a blend of comfort and functionality, the 800 sq. feet, 6th floor apartment boasts one bedroom PLUS Den. Galley kitchen is both practical and charming, with a dining nook by the window that invites natural light and provides a serene spot for meals. The living room is spacious, offering ample room for relaxation and entertainment. Patio doors open to a balcony, to enjoy the great southeast views and the lush surroundings of the neighborhood, including the nearby Kennebacasis River. The unit also includes a storage room, ensuring that all belongings have their own place, the laminate and ceramic flooring throughout adds a touch of elegance. Security access intercoms ensure that safety. An indoor pool provides a perfect spot for relaxation and exercise, while two saunas offer a luxurious touch. The entertainment room is a communal space where residents enjoy social activities.For those who host guests, the rental suite is a convenient option that ensures visitors have a comfortable stay. The building also features an elevator for easy access to each floor, onsite laundry facilities for added convenience, and ample parking. The all=in condo fee of $499/month. This fee covers all essential services, including heat, lights, water, sewerage, building maintenance, security, and assigned parking. Such an all-inclusive package alleviates the stress of monthly budgeting and ensures that residents can truly enjoy a carefree lifestyle. (id:39198)
Property Details
Interior
Features
Main level Floor
Storage
5' x 5'Office
10' x 7'Primary Bedroom
14' x 10'Kitchen/Dining room
16' x 8'Condo Details
Inclusions
Property History
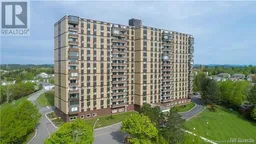 36
36
