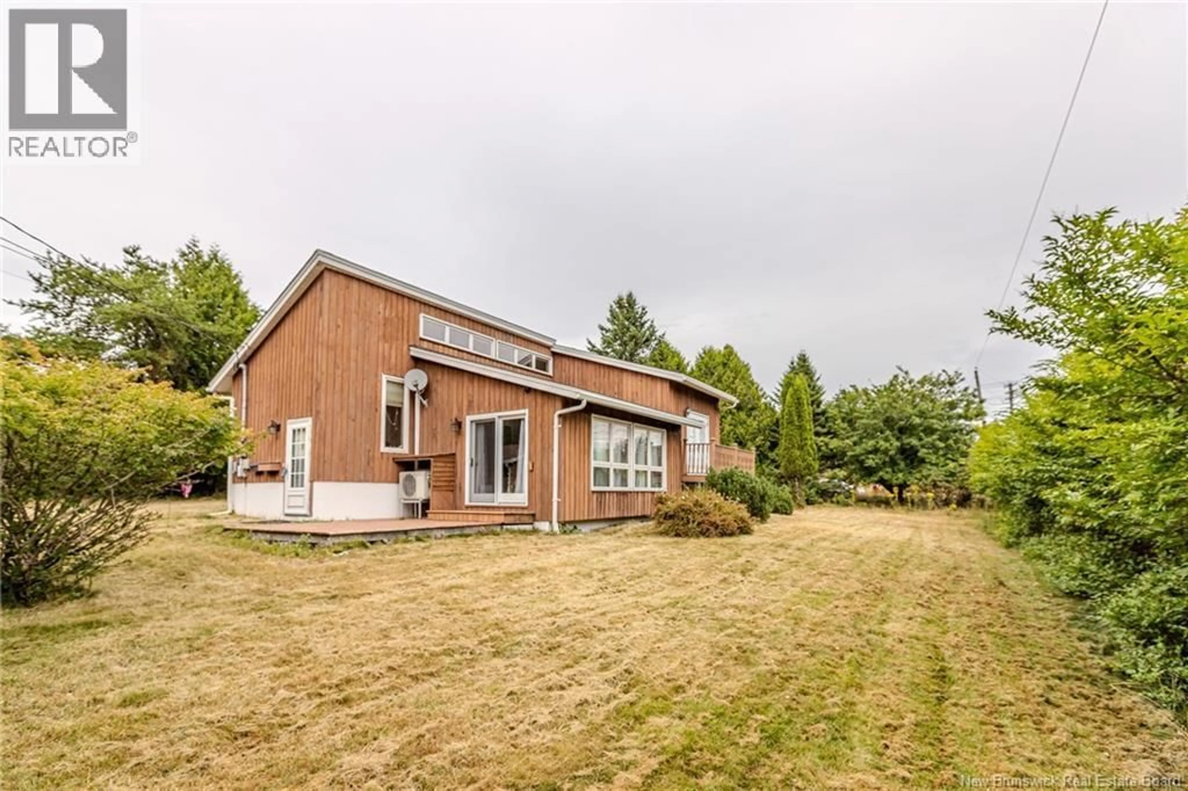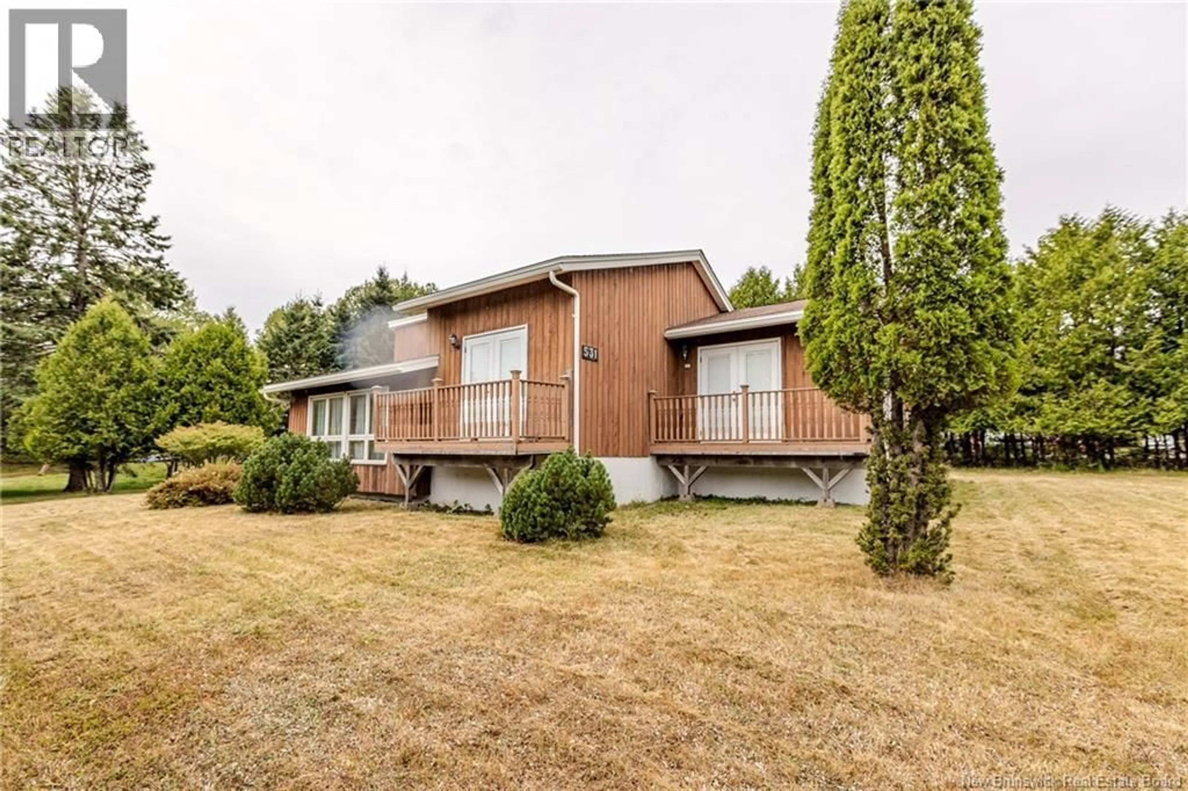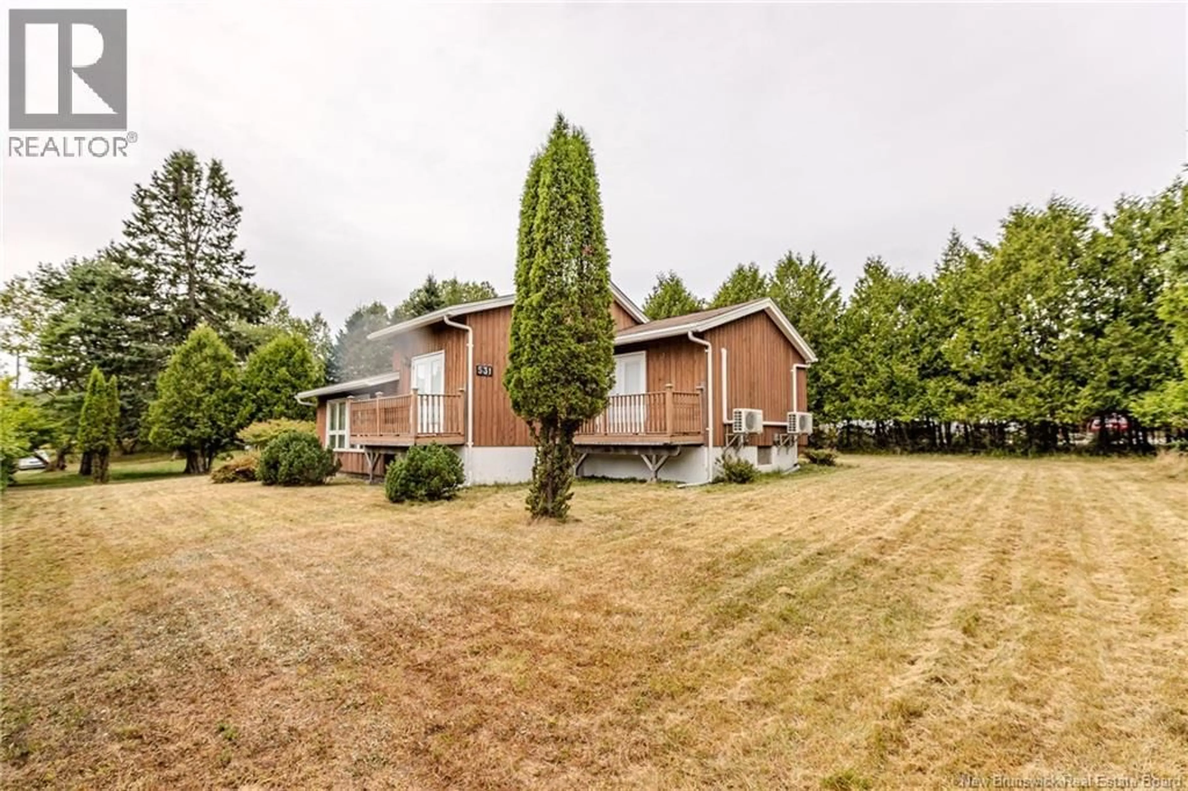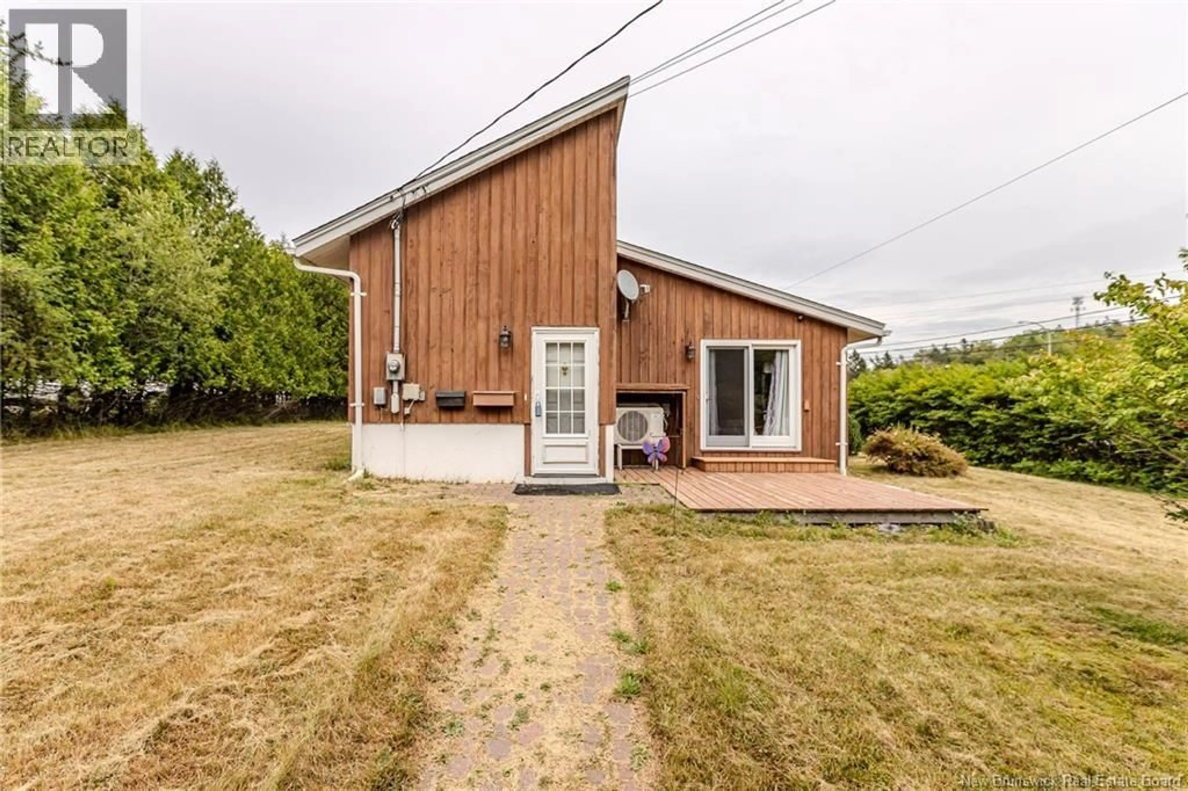531 MILLIDGE AVENUE, Saint John, New Brunswick E2K2N5
Contact us about this property
Highlights
Estimated valueThis is the price Wahi expects this property to sell for.
The calculation is powered by our Instant Home Value Estimate, which uses current market and property price trends to estimate your home’s value with a 90% accuracy rate.Not available
Price/Sqft$177/sqft
Monthly cost
Open Calculator
Description
Welcome to 531 Millidge Ave. This unique bungalow is perfectly situated in the highly desirable Millidgeville neighborhood just minutes from Rockwood Park, UNBSJ, the Regional Hospital, and the Royal Kennebeccasis Yacht Club. With its clean architectural lines and eye-catching curb appeal and an over-sized single car garage. Step through the door to a bright, open-concept main floor designed for both entertaining and everyday living. Soaring ceilings with exposed wood beams and expansive windows fill the space with natural light. The kitchen offers sleek cabinetry, newer stainless-steel appliances, and welcoming feel. On the main level, youll find three bedrooms, including a spacious primary suite with vaulted ceilings, along with a tastefully renovated 4-piece bath, and a large sunken living room area. The lower level expands your living space with a cozy family room, generous office, laundry area, and workshop. A versatile rec room that is perfect for family time or entertaining. This level also offers convenient half bath. Such a great home with an ideal location makes this perfect for many family dynamics. Call today for a private viewing. (id:39198)
Property Details
Interior
Features
Main level Floor
Workshop
17'0'' x 12'0''4pc Bathroom
9'8'' x 4'9''Primary Bedroom
13'0'' x 12'5''Bedroom
9'6'' x 7'7''Property History
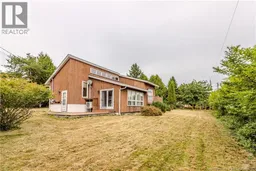 37
37
