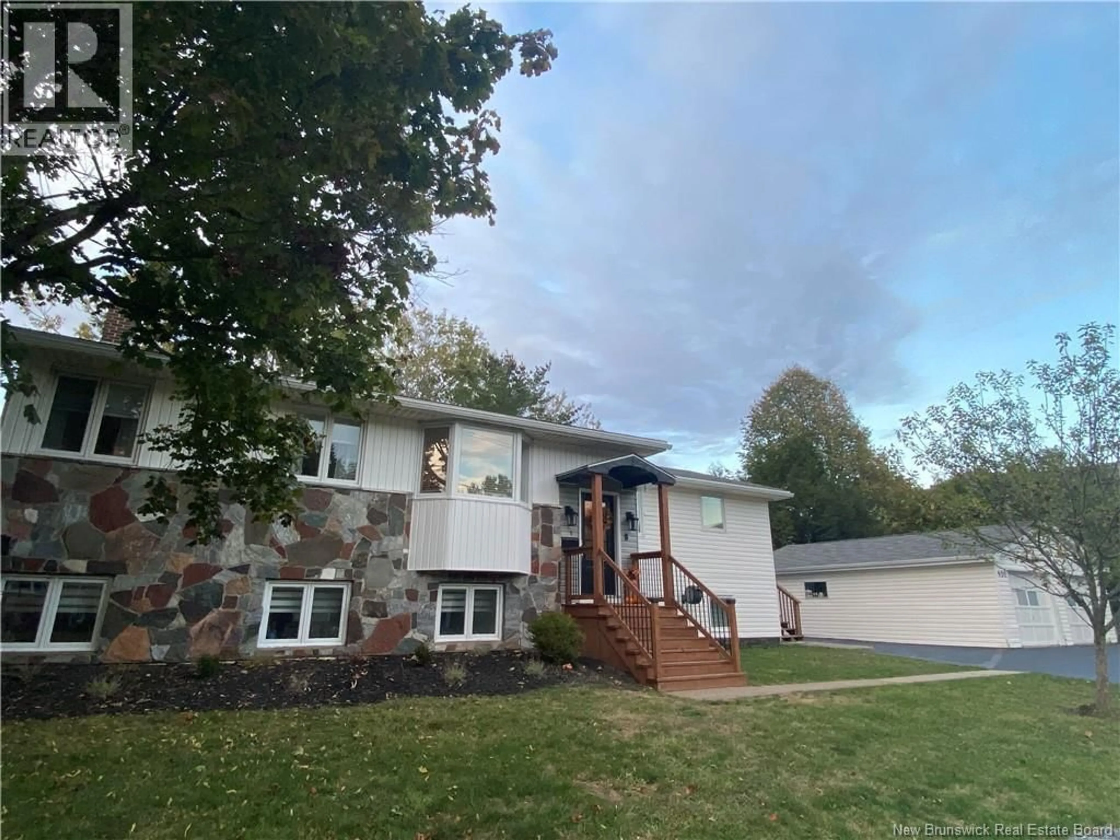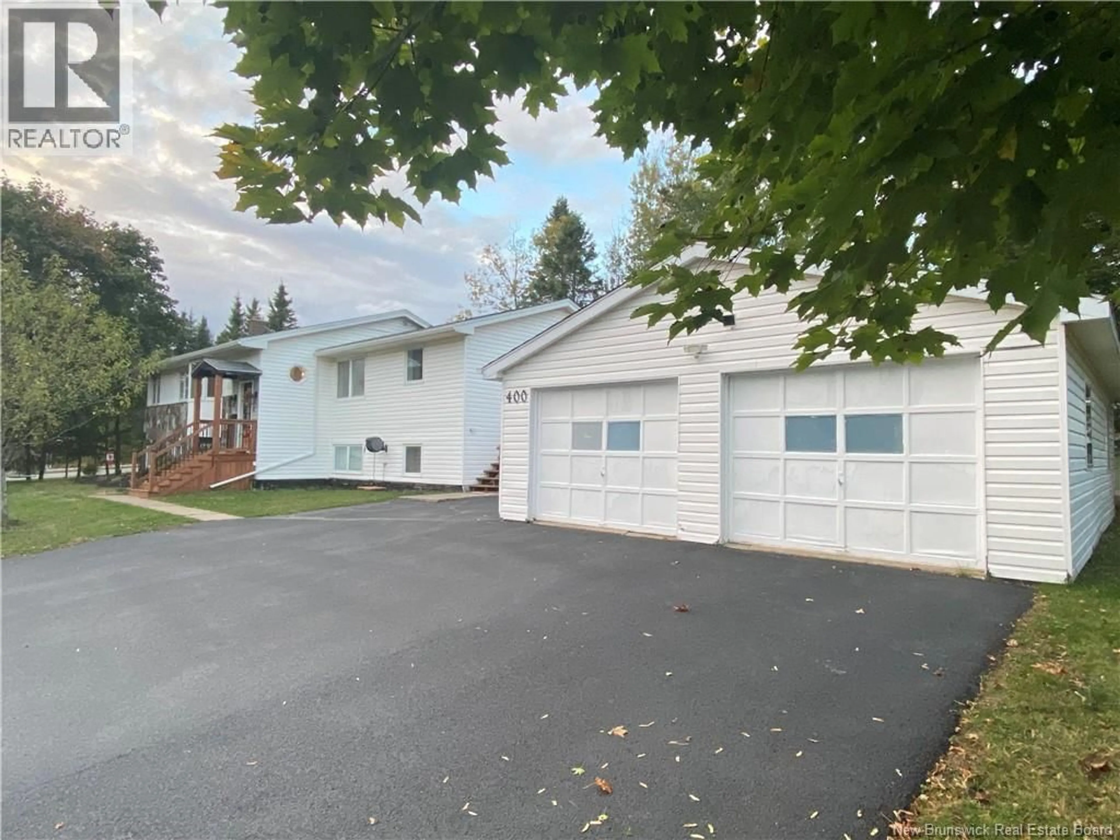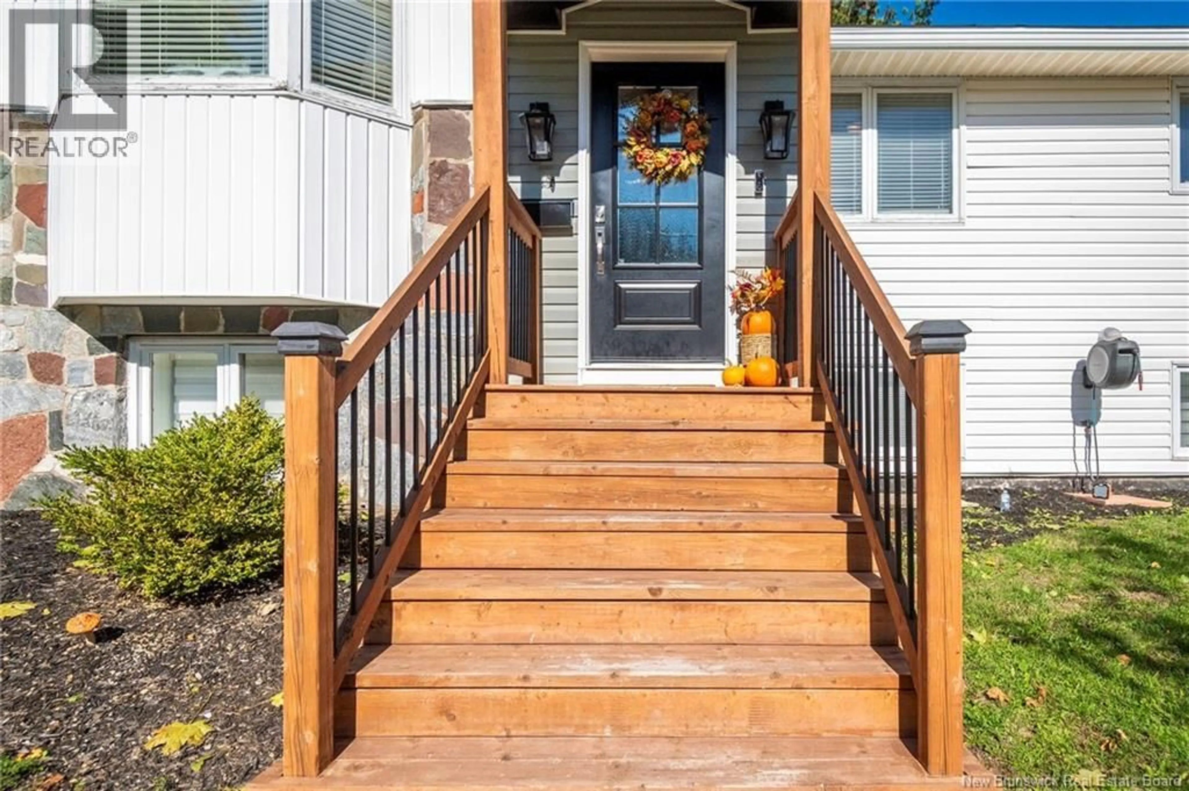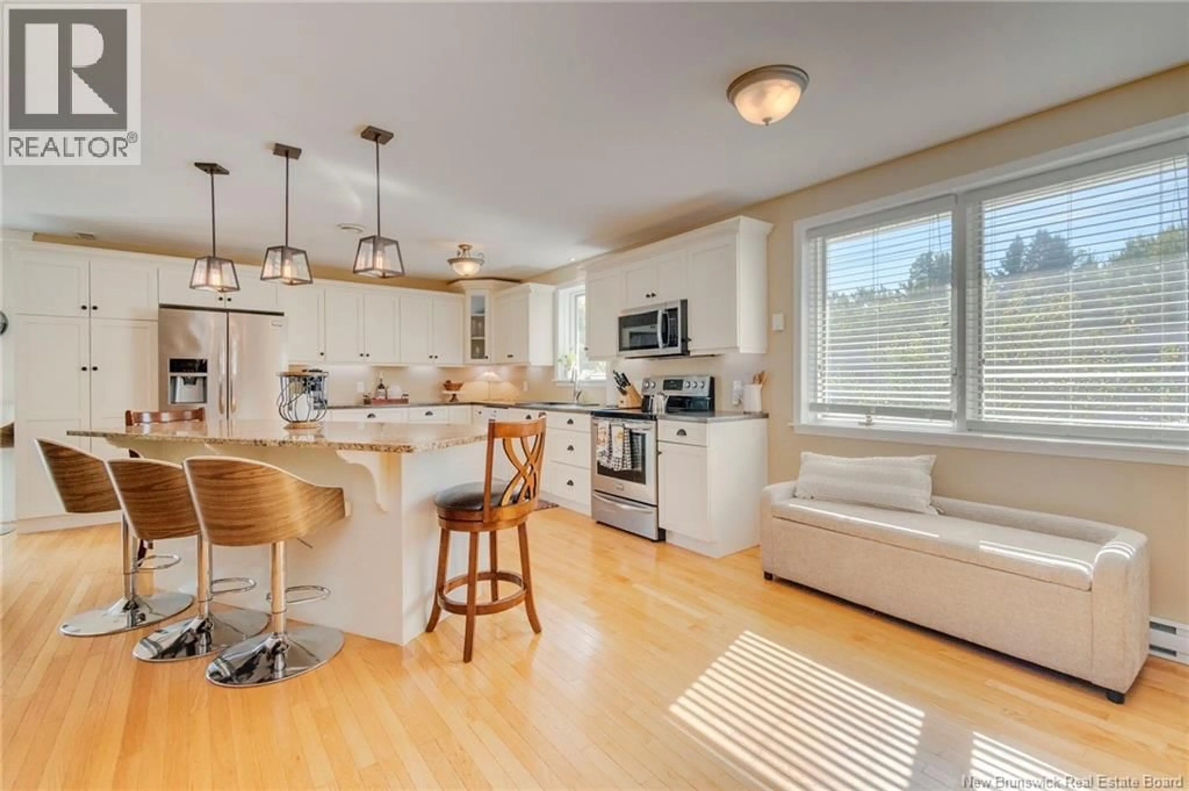400 WOODWARD AVENUE, Saint John, New Brunswick E2K4N2
Contact us about this property
Highlights
Estimated valueThis is the price Wahi expects this property to sell for.
The calculation is powered by our Instant Home Value Estimate, which uses current market and property price trends to estimate your home’s value with a 90% accuracy rate.Not available
Price/Sqft$150/sqft
Monthly cost
Open Calculator
Description
Welcome to 400 Woodward ave in Millidgeville this lovely backsplit home on a double corner lot with numerous renovations is a pleasure to show. Main floor features welcoming front entry, open concept living room with an electric fireplace / large dining room and kitchen with patio doors leading to the large deck great for entertaining /BBQ's and enjoying the evening sunsets. Kitchen was completely updated in 2017 , new fridge & stove ,granite island , countertops , lights , flooring and cabinets. Full bath with laundry was completely updated in 2018, new tub, shower , toilet , marble tile heated floor ,lights, vanity & window. Three good size bedrooms on this level - the primary has a walk in closet and 3/4 bath. Hardwood and ceramic floors through out this main floor. Lower level has a large family room with a wood stove and wet bar. The 3/4 bath was also renovated in 2022 with in floor heating , new vanity, toilet and shower. To finish off this level is a private 1 bedroom in-law suite /income unit with an updated kitchen, dining area as well as a family room (currently used as an office). The exterior of the home has a fenced in back yard ,detached double car garage 24X32 with power , landscaped with some trees for privacy. Close to all amenities in Millidgeville , RKYC , UNBSJ , Red Cross , NBCC , Dal Medical school , Rockwood Park and much more . 10 minutes to uptown Saint John for fine dining or just a walk around the Waterfront. Book your private showing today. (id:39198)
Property Details
Interior
Features
Basement Floor
Cold room
4'11'' x 4'7''Storage
7'2'' x 18'5''Bedroom
11' x 8'10''Kitchen
11'8'' x 11'2''Property History
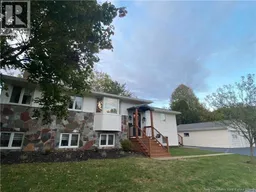 50
50
