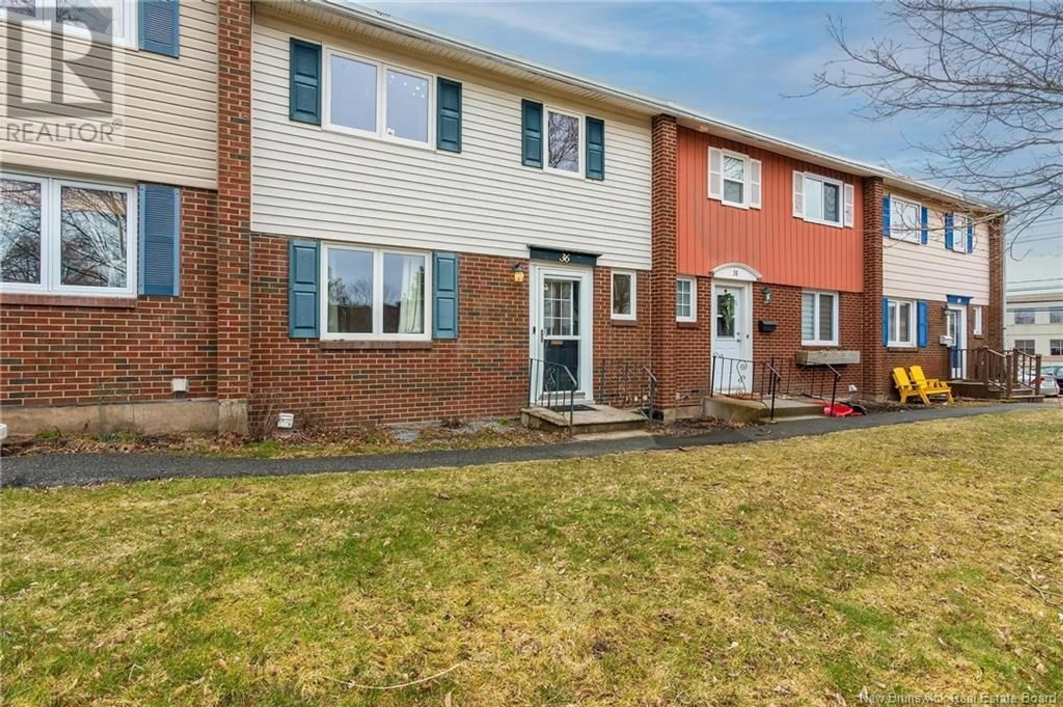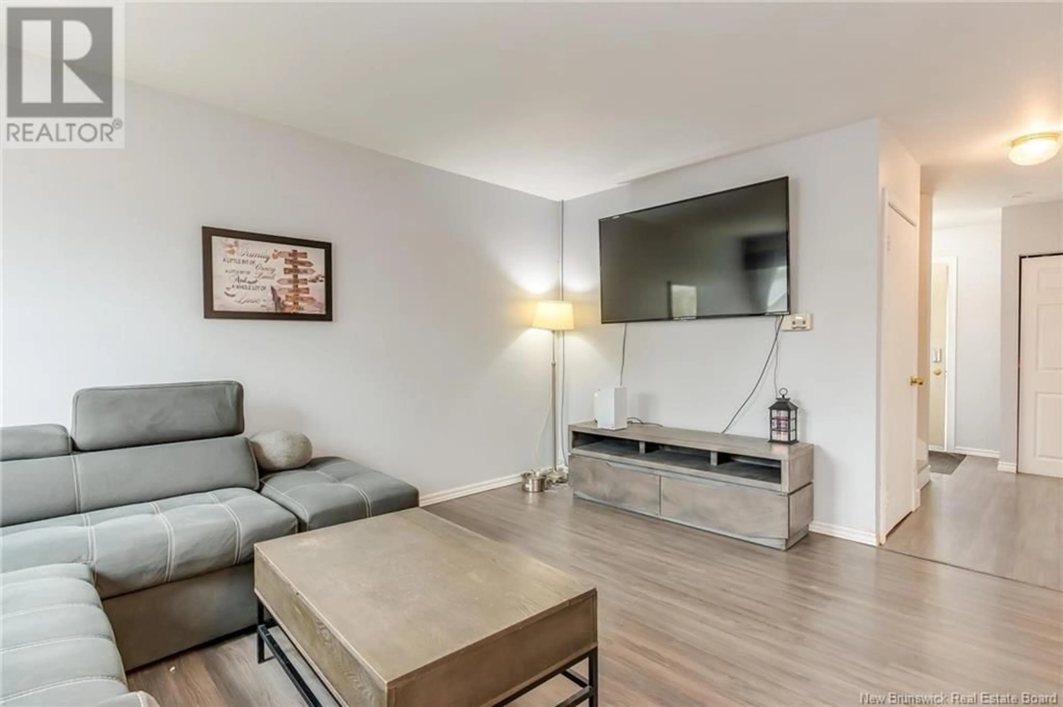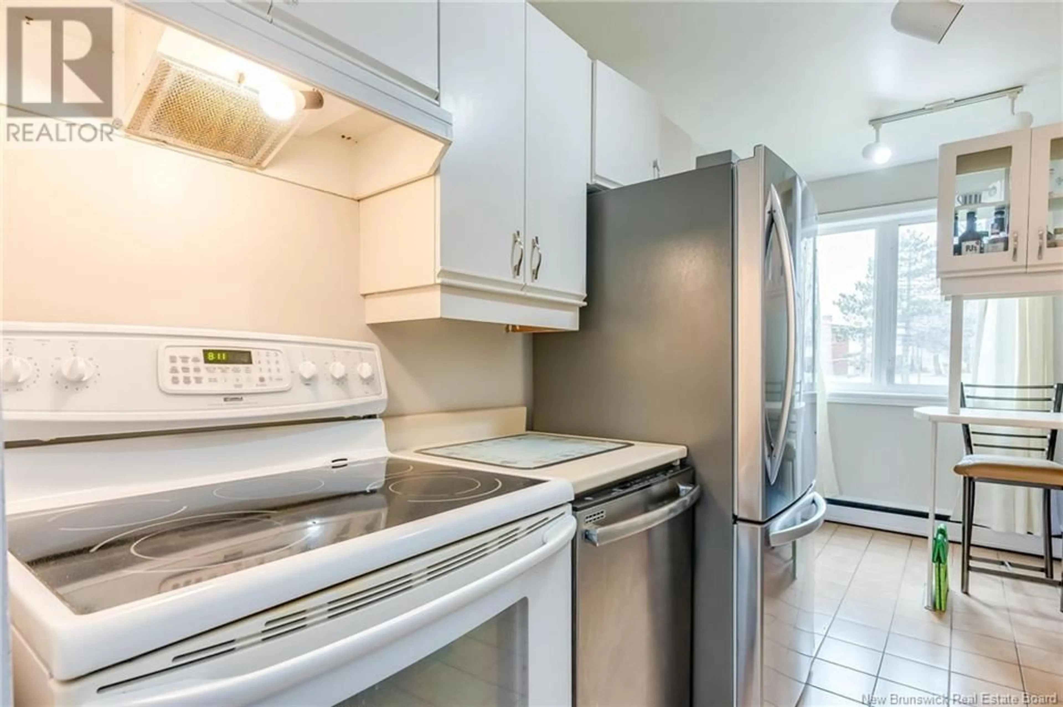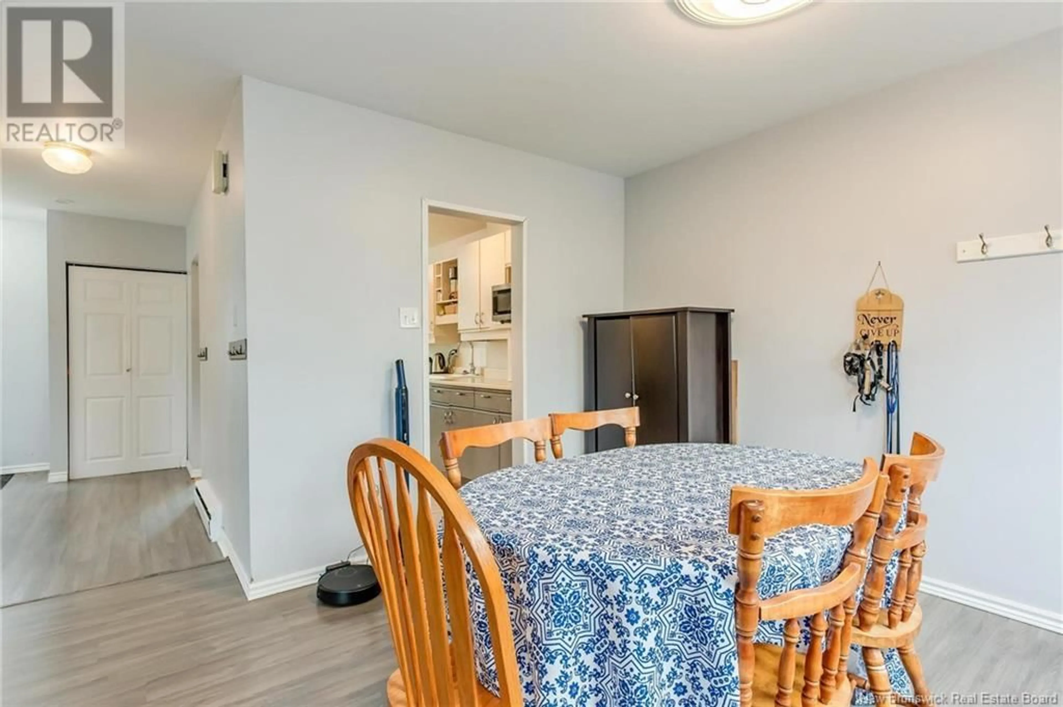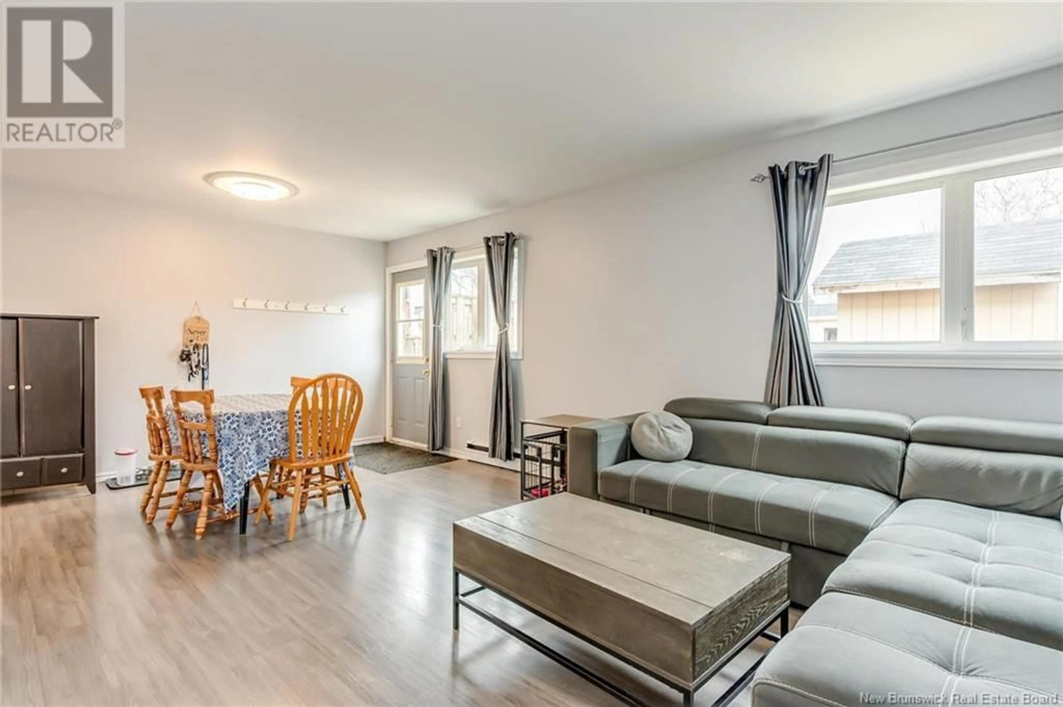36 WASSON COURT, Saint John, New Brunswick E2K2K7
Contact us about this property
Highlights
Estimated ValueThis is the price Wahi expects this property to sell for.
The calculation is powered by our Instant Home Value Estimate, which uses current market and property price trends to estimate your home’s value with a 90% accuracy rate.Not available
Price/Sqft$202/sqft
Est. Mortgage$1,073/mo
Maintenance fees$100/mo
Tax Amount ()$2,987/yr
Days On Market3 days
Description
MILLIDGEVILLE! Great townhouse with 3 finished levels and nicely maintained! Hardwood floors on the main level and upper level. Basement is finished too. Walk to all schools in Millidgeville and just a short drive to the Regional Hospital and Uptown. These homes are spacious and have a open concept main level with a primary bedroom that can easily accommodate a Kingsized bed and big furniture too. Monthly association fees are $100 which covers snow and lawn care. Book your private showing today. Offers will be reviewed when presented with a 24 hour irrevocable. Vendor prefers a closing in May. (id:39198)
Property Details
Interior
Features
Basement Floor
Laundry room
5' x 9'Family room
12'6'' x 19'3''Property History
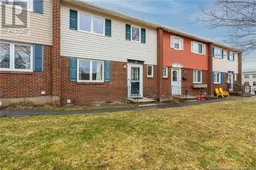 24
24
