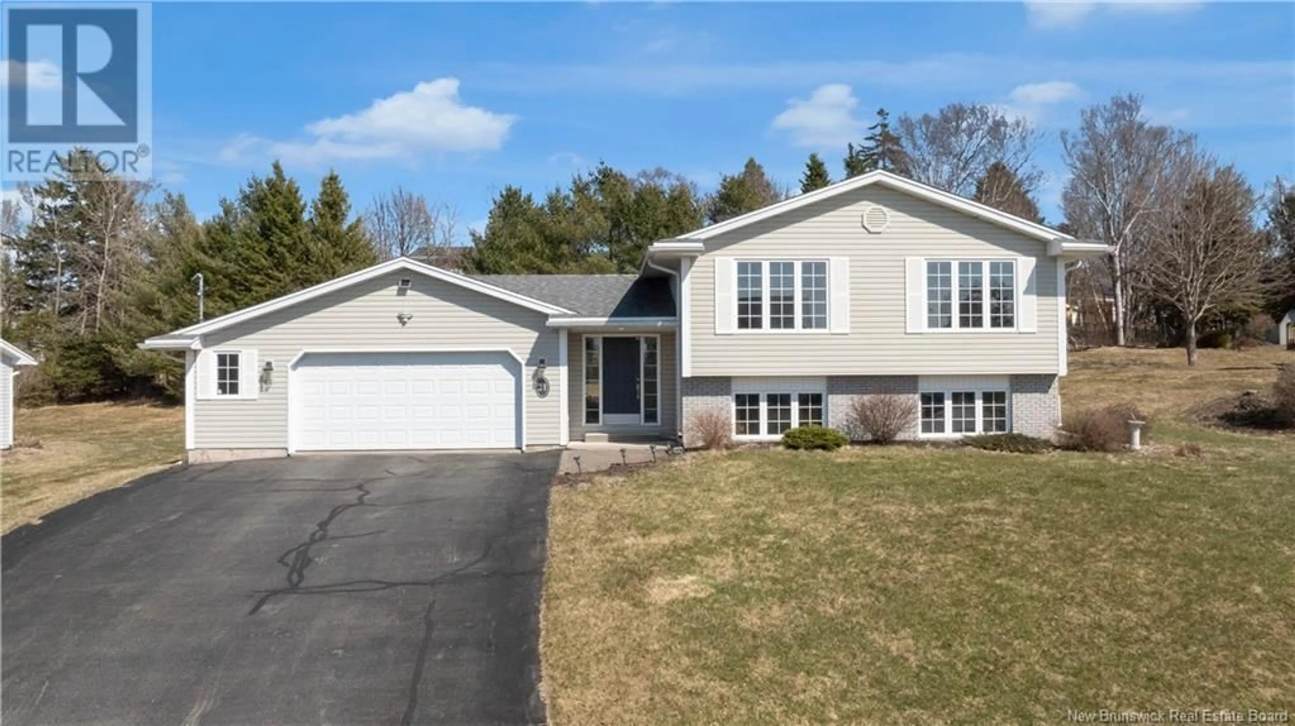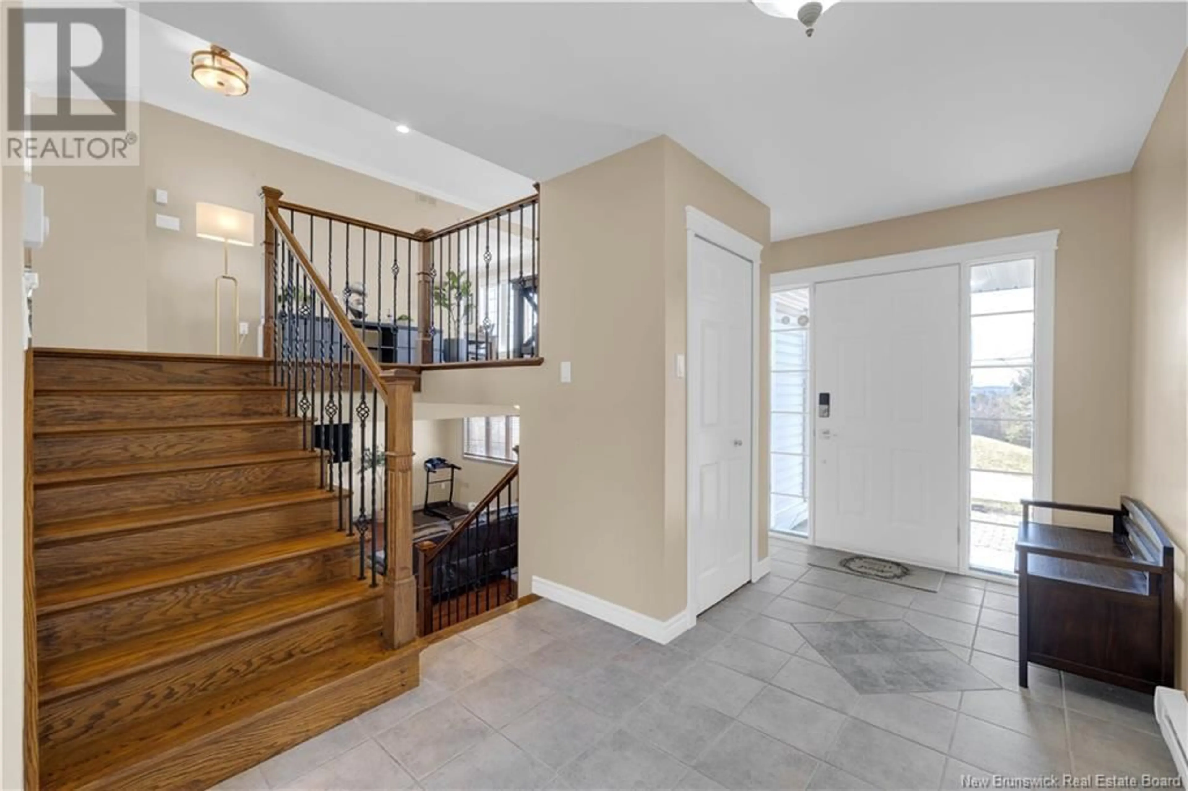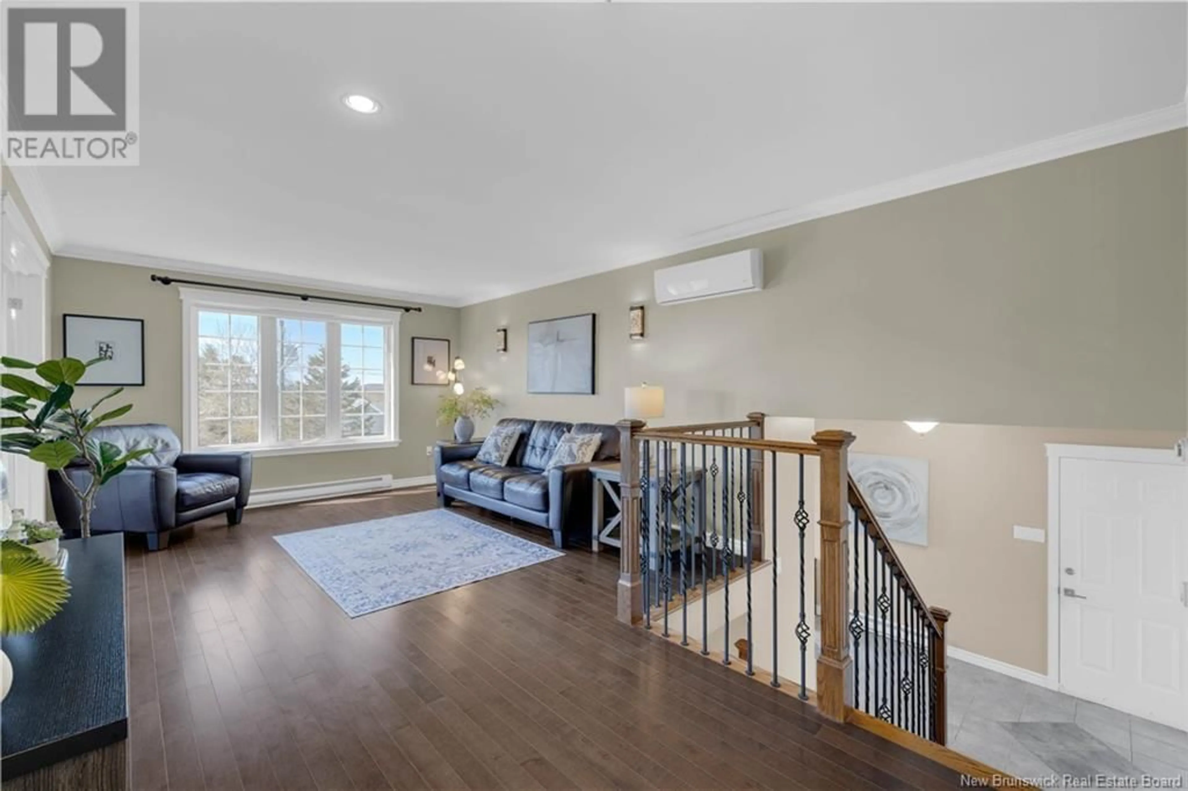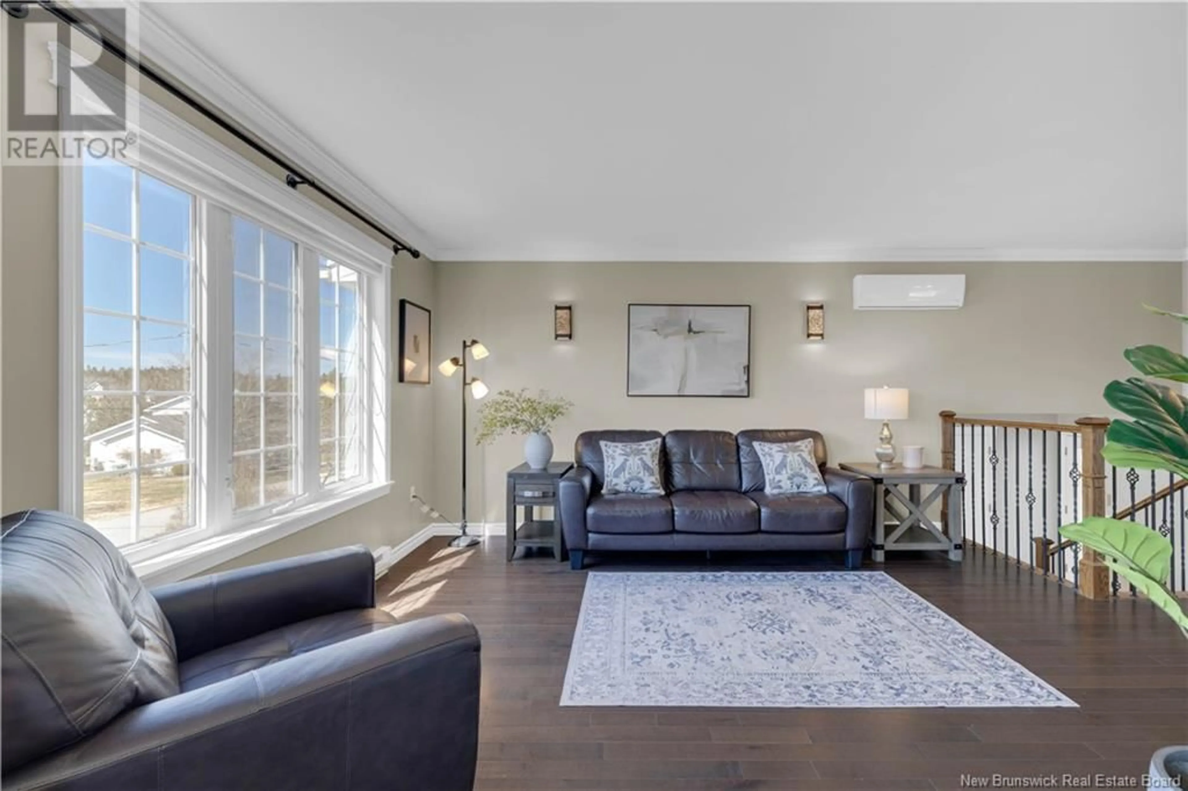21 BLANCHARD LANE, Saint John, New Brunswick E2K5K4
Contact us about this property
Highlights
Estimated ValueThis is the price Wahi expects this property to sell for.
The calculation is powered by our Instant Home Value Estimate, which uses current market and property price trends to estimate your home’s value with a 90% accuracy rate.Not available
Price/Sqft$371/sqft
Est. Mortgage$2,147/mo
Tax Amount ()$9,756/yr
Days On Market16 days
Description
Welcome to this spacious side-split home in the quiet and highly desirable Milledgeville neighbourhoodjust minutes from the hospital, university, YMCA, golf courses, and Uptown Saint John. Step inside to a bright, spacious foyer featuring two closets and elegant ceramic flooring. It opens into a beautiful living room, with French doors leading to the formal dining roomboth filled with natural light. The adjacent eat-in kitchen offers ample counter space, generous cabinetry, and a cozy breakfast nook with views overlooking the stunning Saint John River. The main level boasts two spacious bedrooms, including a large primary suite with direct access to a luxurious bathroom featuring a soaker tub, walk-in shower, and a functional big vanity. The lower level offers a welcoming family room with a beautiful fireplace, a full bathroom with laundry area, a large utility room, and two good-sized legal bedroomsperfect for family or guests. Enjoy outdoor living with a large deck offering spectacular water views, plus a new patio overlooking the beautiful backyard. With a ductless heat pump on each level and a large attached double garage, this home is thoughtfully designed for comfort and convenience. Blending space, style, water views, and a fantastic location, this Milledgeville gem truly has it all. Book your viewing today! Note: Property tax currently reflects non-owner occupancy in error. The city has confirmed the correction, and a credit will be applied at closing. (id:39198)
Property Details
Interior
Features
Basement Floor
Utility room
9'5'' x 9'8''Bath (# pieces 1-6)
9'2'' x 10'2''Bedroom
10'8'' x 10'11''Bedroom
10'2'' x 10'11''Property History
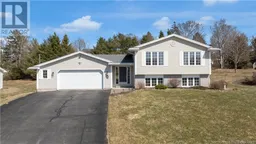 34
34
