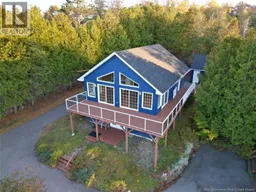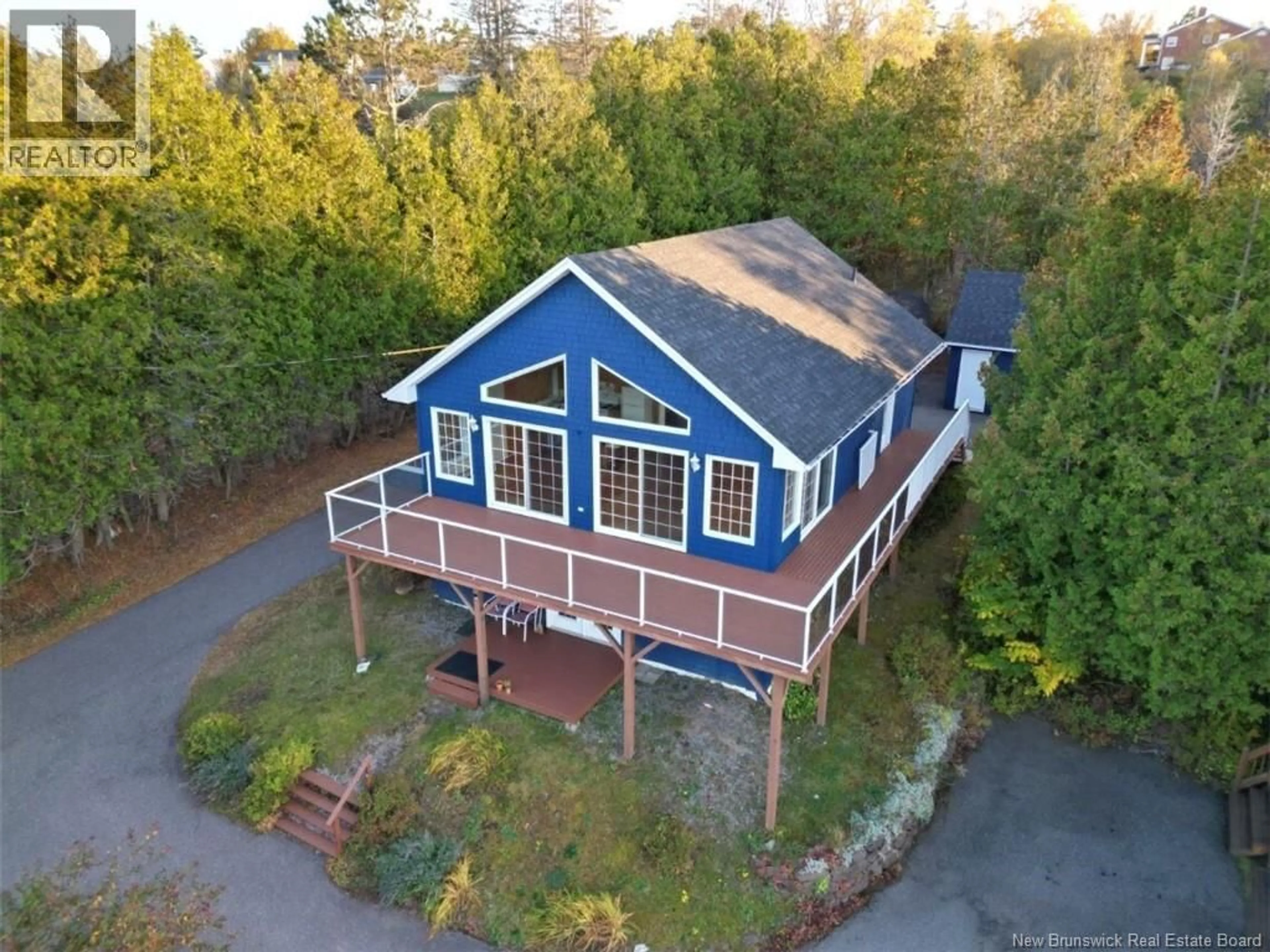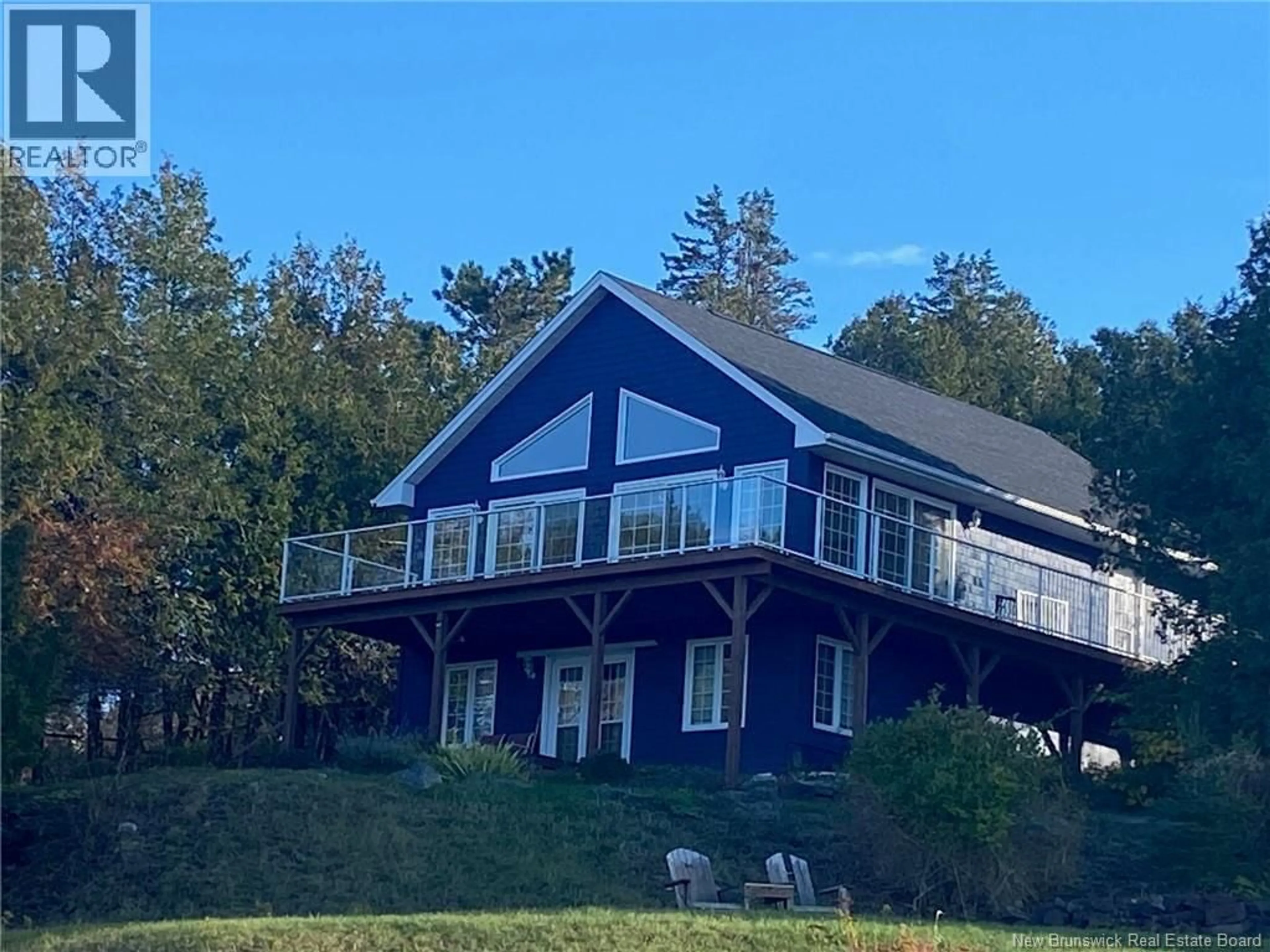158 MANNERS SUTTON ROAD, Saint John, New Brunswick E2K2E1
Contact us about this property
Highlights
Estimated valueThis is the price Wahi expects this property to sell for.
The calculation is powered by our Instant Home Value Estimate, which uses current market and property price trends to estimate your home’s value with a 90% accuracy rate.Not available
Price/Sqft$292/sqft
Monthly cost
Open Calculator
Description
Sunsets like no other as well as amazing river views! Welcome to 158 Manners Sutton Rd., this lovely Chalet style home in Millidgeville. Walking into the great room on the main floor you are met with those amazing views and plenty of natural light. The great room features vaulted ceilings , open concept living room , dining room and kitchen. There is also a primary bedroom with a full ensuite. A 1/2 bath with laundry ,storage and hardwood & ceramic floors finish off this floor. Natural light throughout this floor with large windows and patio doors all to enjoy the panoramic river views and evening sunsets. The lower level is currently being rented out and features an open concept living room , dining room and kitchen, bedroom , full bath and laundry/storage . There is a back room that with a window could be used as a 2nd bedroom. This is a lovely space that would be great for in family living or could be used as an extension to the family home. Come relax with your friends on this outstanding front deck , enjoy dinners, BBQ""s and an extended happy hour. Very unique property and home also with a single car garage . Situated in Millidgeville , close to all amenities and just 10 min to uptown Saint John . New roof shingles 9/2025. Book your private showing today. (id:39198)
Property Details
Interior
Features
Basement Floor
Storage
7' x 9'6''3pc Bathroom
Kitchen
8'9'' x 12'7''Living room/Dining room
19'11'' x 17'2''Property History
 50
50




