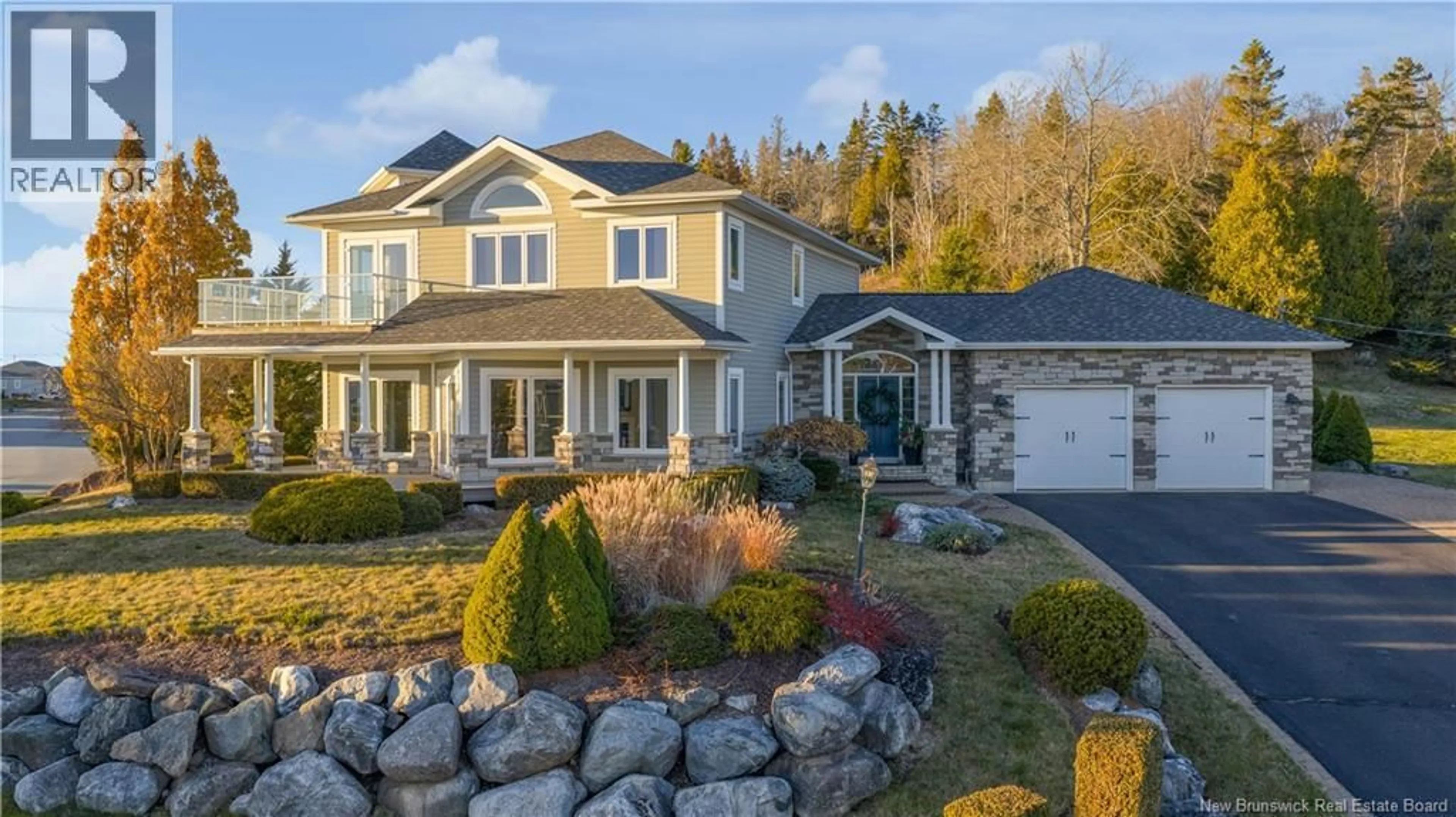5 ADMIRALTY DRIVE, Saint John, New Brunswick E2K5R4
Contact us about this property
Highlights
Estimated valueThis is the price Wahi expects this property to sell for.
The calculation is powered by our Instant Home Value Estimate, which uses current market and property price trends to estimate your home’s value with a 90% accuracy rate.Not available
Price/Sqft$233/sqft
Monthly cost
Open Calculator
Description
Welcome to 5 Admiralty Drive, an executive home in Millidgevilles prestigious Cedar Point Estates - one of Saint Johns most sought-after neighbourhoods. Minutes to the hospital, university, and Uptown, this custom-built home showcases exceptional quality where no expense was spared. Set on beautifully landscaped grounds with elegant stone accents, the home enjoys both lower and upper decks that take in stunning Saint John River views. Inside, the entry with its custom staircase sets the tone. The main level offers an open-concept design ideal for entertaining featuring a gas range, island seating, pantry, built-in speakers, and a double-sided propane fireplace and access to the private outdoor area with firepit. Large windows flood the space with natural light. A guest bath, office (or bedroom), and access to the oversized garage complete this level. The impressive staircase leads to a mid-landing with laundry and access to a deck perfect for a hot tub. Upstairs, the primary bedroom offers breathtaking views, a private balcony, walk-in closet, and a luxurious ensuite. Two additional bedrooms and a full bath complete the floor. The lower level includes a home theatre with bar, gym, full bath, den, walk-in storage closet, storage room, and utility space. With one year-old roof shingles, meticulous maintenance, and bright, expansive windows, this home offers luxury living in an unbeatable location. (id:39198)
Property Details
Interior
Features
Main level Floor
Office
12'11'' x 13'2''Dining room
10'8'' x 15'5''Dining nook
9'7'' x 9'7''Kitchen
9'4'' x 17'9''Property History
 50
50




