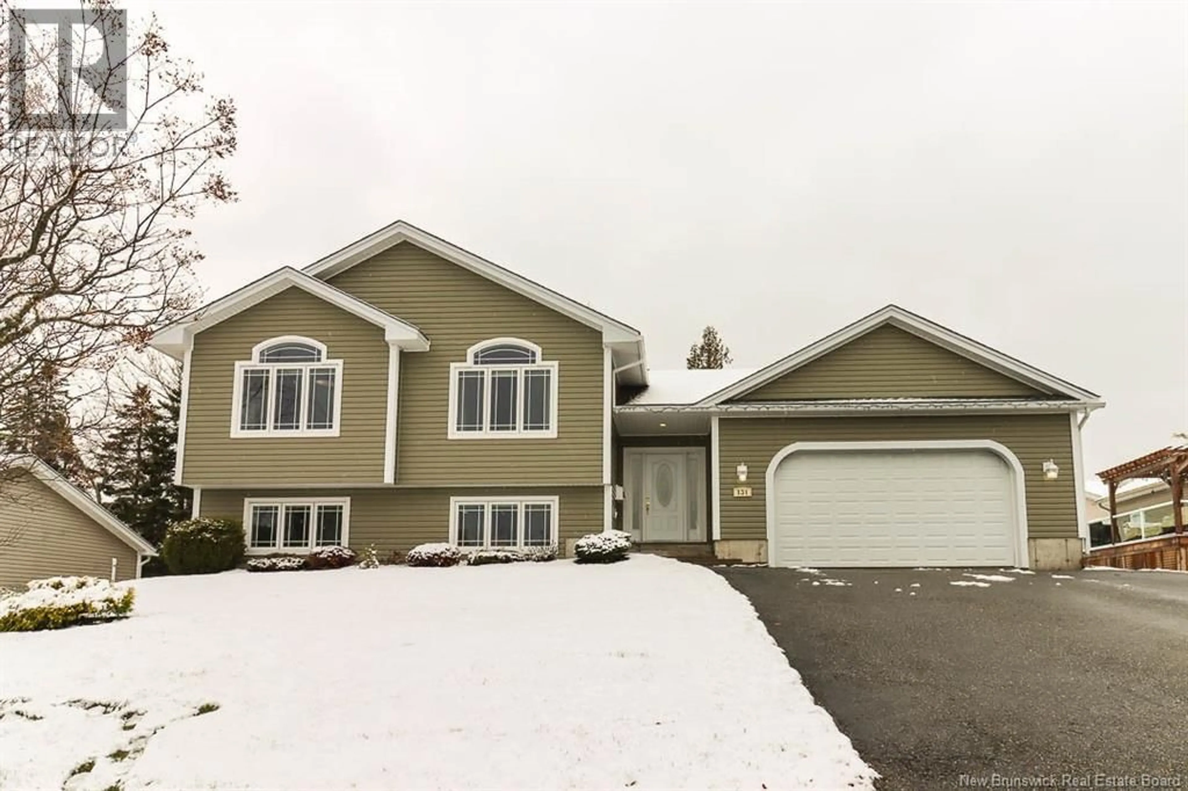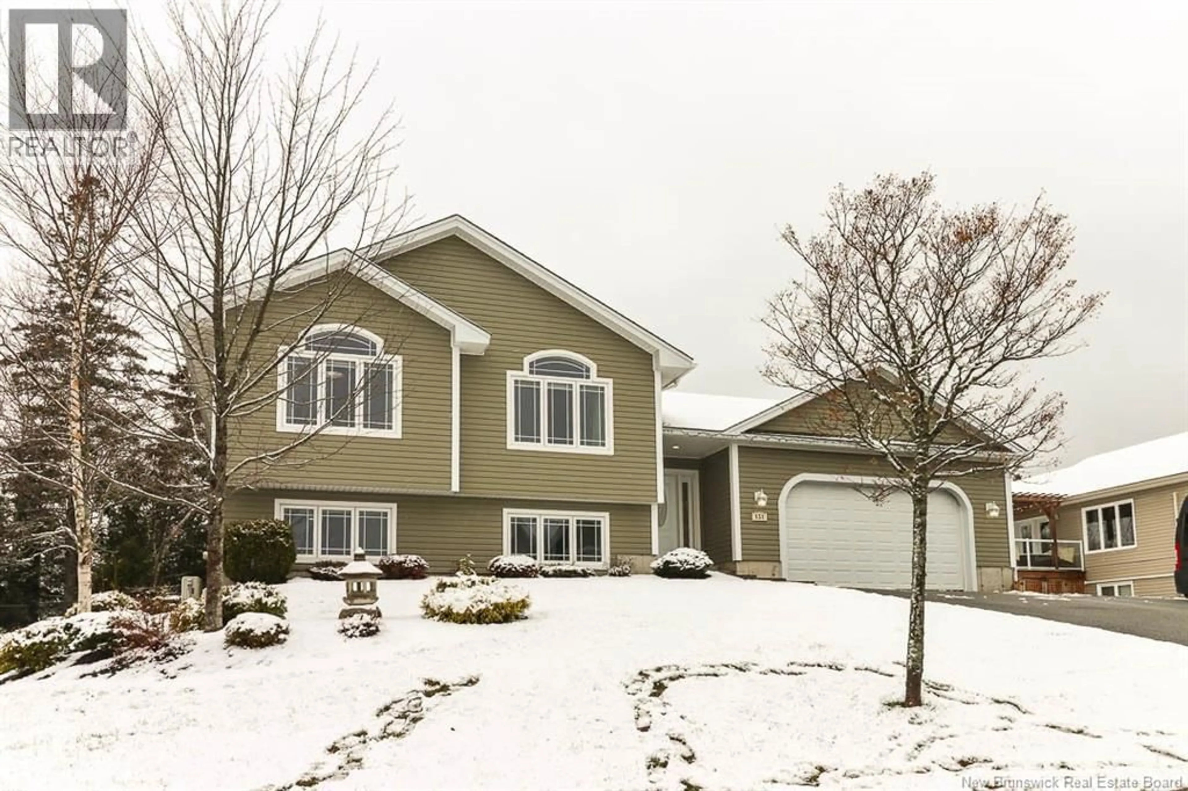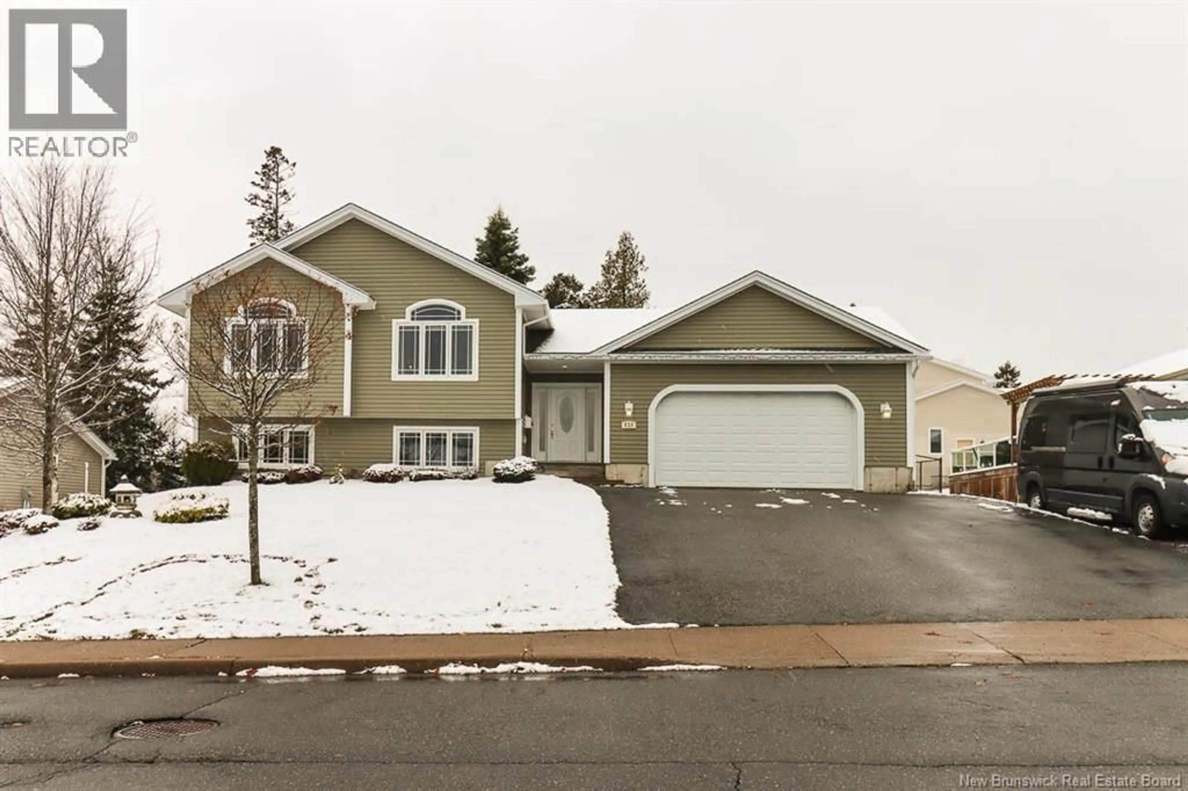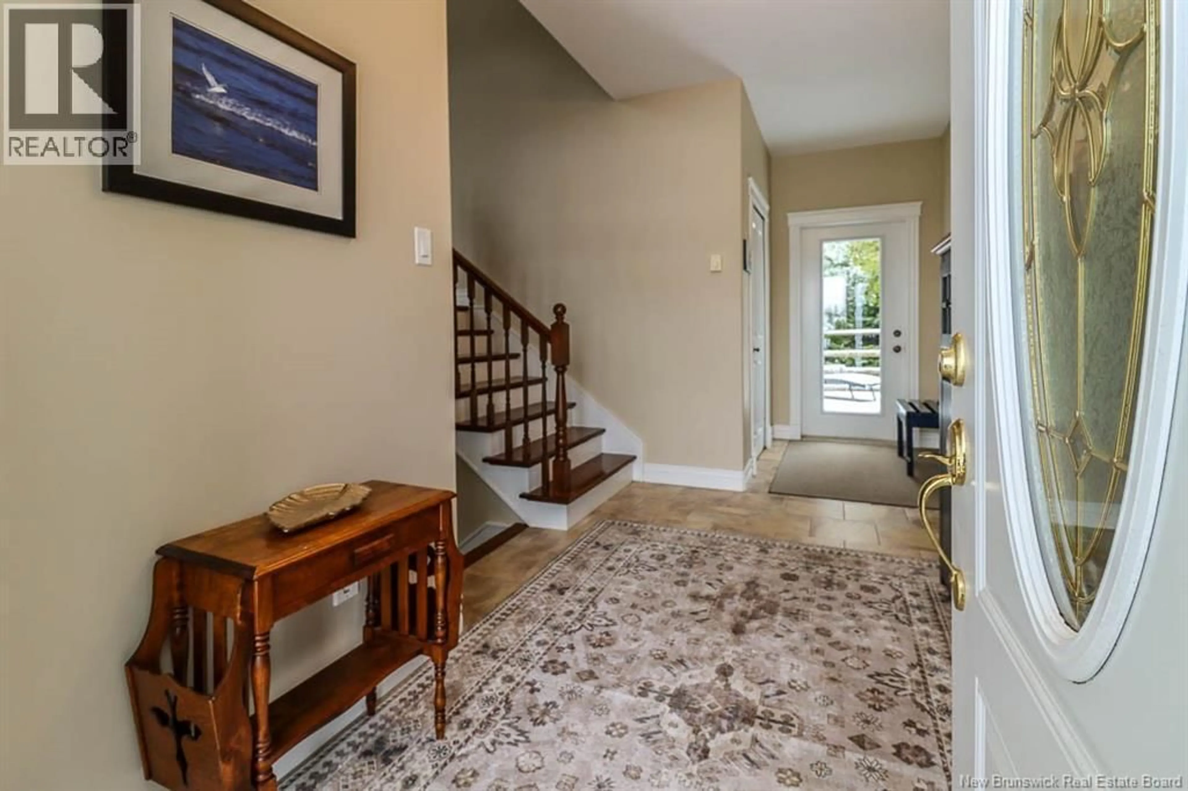131 MARLIN DRIVE, Saint John, New Brunswick E2K0E1
Contact us about this property
Highlights
Estimated valueThis is the price Wahi expects this property to sell for.
The calculation is powered by our Instant Home Value Estimate, which uses current market and property price trends to estimate your home’s value with a 90% accuracy rate.Not available
Price/Sqft$203/sqft
Monthly cost
Open Calculator
Description
Welcome to 131 Marlin Drive, where elegance meets comfort in the heart of Millidgeville, one of Saint Johns most sought-after neighbourhoods. When you step inside, youre greeted by a stunning foyer that sets the tone for the rest of this impressive side split home. The main floor boasts an open-concept Great Room featuring vaulted ceilings, expansive windows, and high-end finishes that create an inviting and luxurious atmosphere. At the heart of the home is the kitchen, complete with loads of cabinetry, granite counters, a raised breakfast bar, and stainless steel appliances, all recently replaced for peace of mind and a modern touch. The primary suite offers a generous walk-in closet and private ensuite, creating the perfect retreat. Two additional bedrooms complete this level. Downstairs youll find a beautifully updated lower level with a large family room centered around a cozy corner propane fireplace, a full bathroom, and stunning new LVP flooring. Theres also a guest bedroom, laundry room, and smartly designed workshop. Outside, the fully fenced backyard includes raised gardens (including strawberries), a new storage shed, and plenty of space for children to play. Perfectly situated minutes from Saint John Regional Hospital, UNBSJ, RKYC Yacht Club, Rockwood Park & Golf Course, and top-rated French and English schoolsthis home is the full package for those seeking style, function, and an unbeatable location. START YOUR NEXT CHAPTER HERE! (id:39198)
Property Details
Interior
Features
Basement Floor
Workshop
16' x 26'Laundry room
6'2'' x 8'9''Bedroom
11'9'' x 12'6''4pc Bathroom
7'3'' x 9'Property History
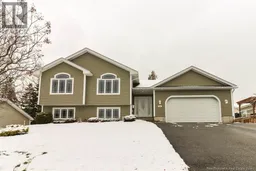 49
49
