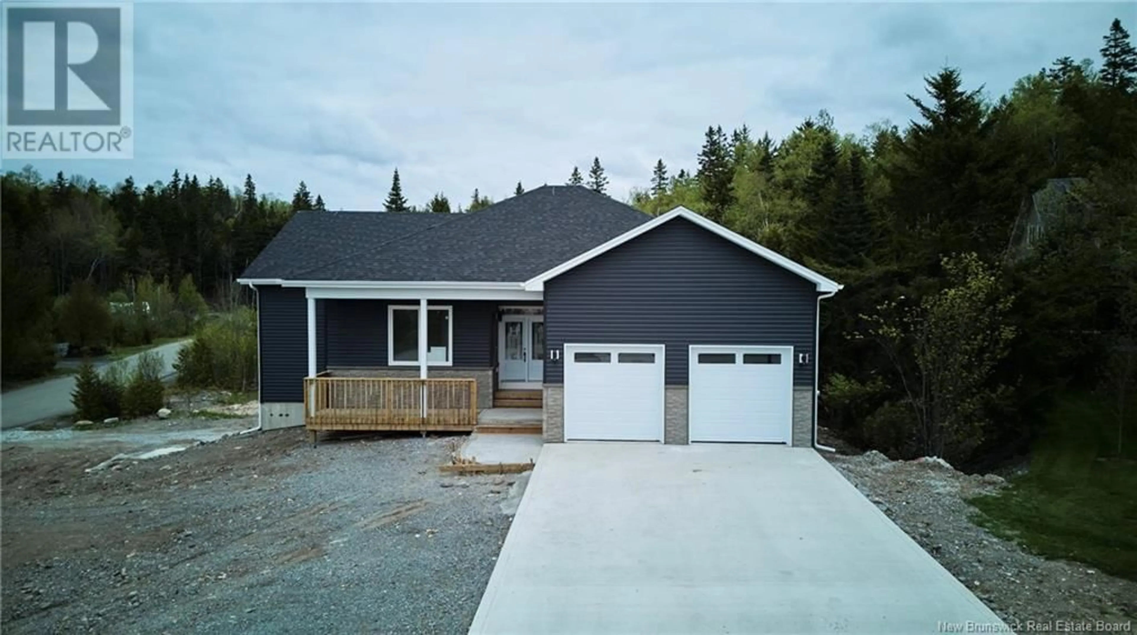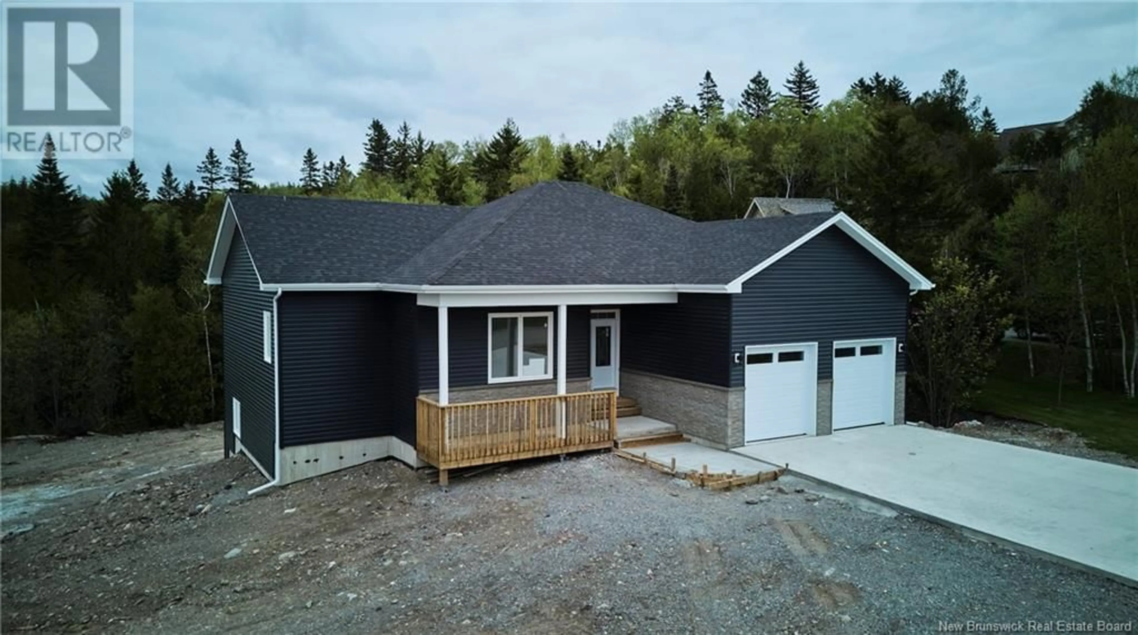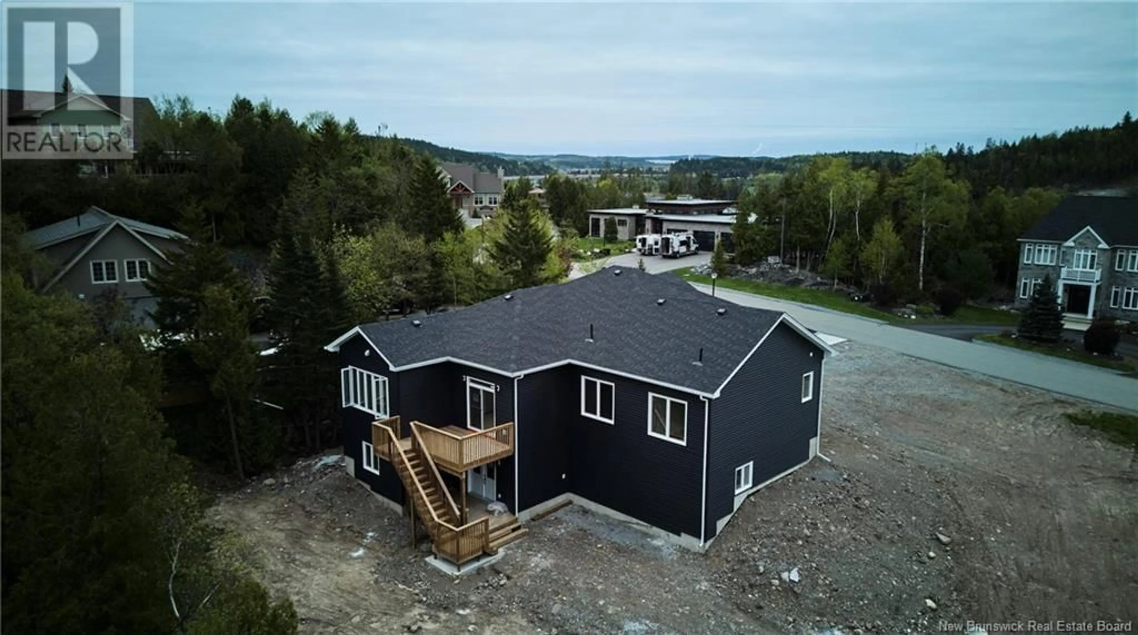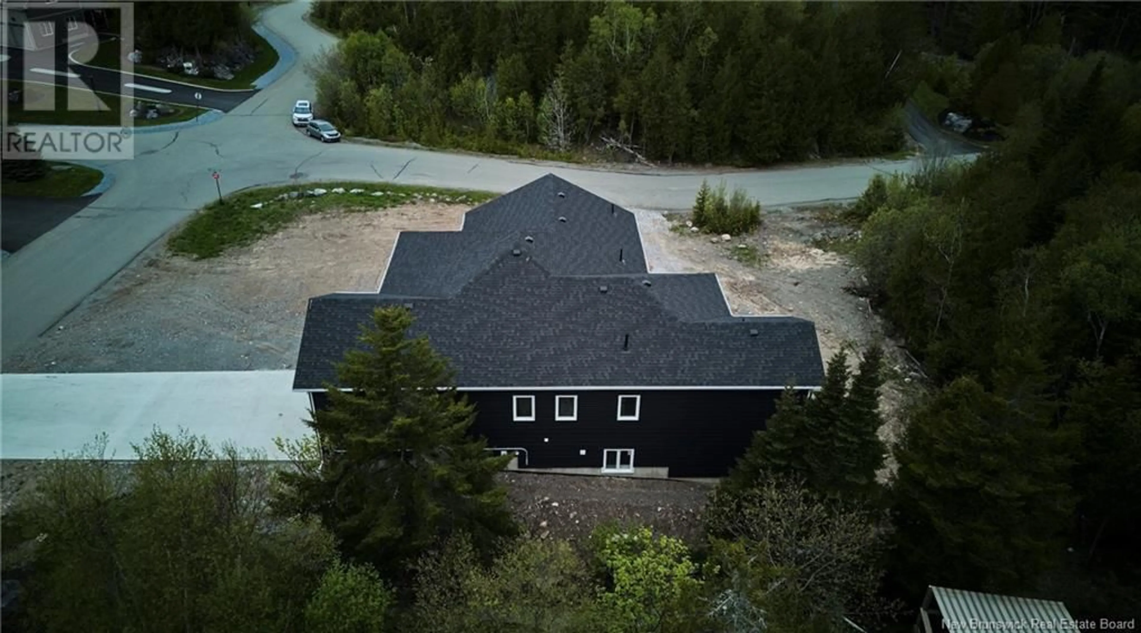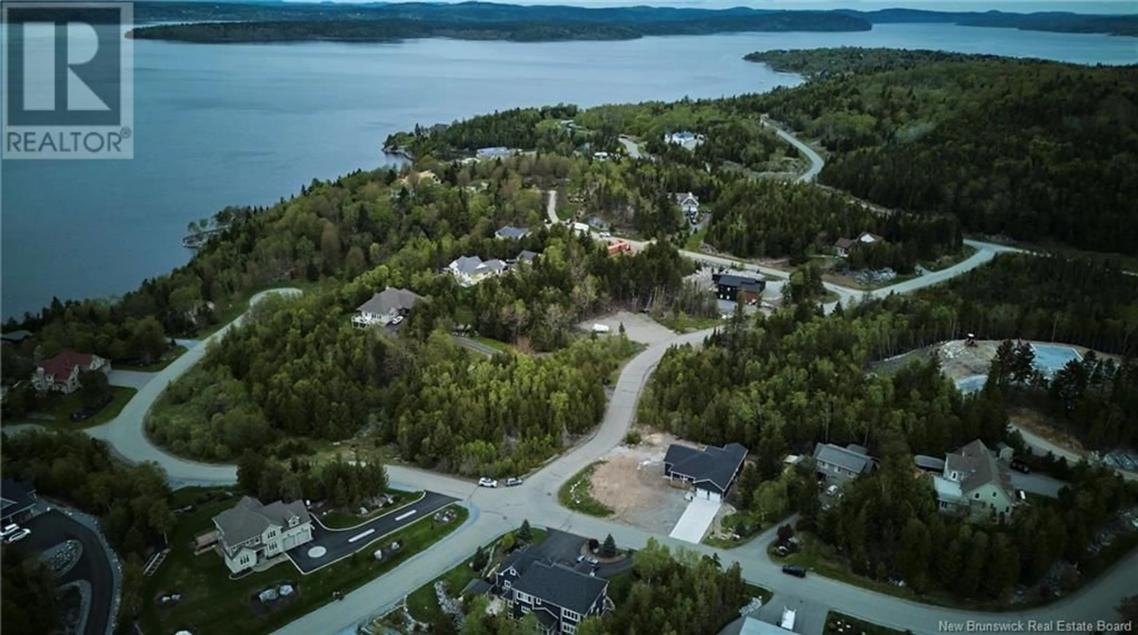70 FOX POINT DRIVE, Saint John, New Brunswick E2H2Z6
Contact us about this property
Highlights
Estimated valueThis is the price Wahi expects this property to sell for.
The calculation is powered by our Instant Home Value Estimate, which uses current market and property price trends to estimate your home’s value with a 90% accuracy rate.Not available
Price/Sqft$378/sqft
Monthly cost
Open Calculator
Description
Experience the perfect blend of luxury and function in this beautifully built detached home in the highly desirable Drurys Cove. Set on a premium corner lot, it offers fantastic curb appeal and potential for a second drivewayideal for private access to the fully finished in-law suite. Inside, enjoy 10-foot ceilings, hardwood flooring, and a bright, open-concept layout designed for modern living. The chefs kitchen features quartz countertops, a large island, and flows into stylish living and dining areas accented with custom wall details. The primary bedroom includes a private ensuite and walk-in closet, while two more bedrooms, a full bath, powder room, and laundry area complete the main level. The walkout basement adds exceptional versatility with 9-foot ceilings, three bedrooms, a full bath, a second quartz kitchen, and separate laundry hookups, ideal for multigenerational living or rental income. Additional features include a double-car garage, paved driveway, modern lighting, and premium finishes throughout. Includes 10-Year Atlantic Home Warranty for peace of mind. HST included in price (HST rebate will be assigned to builder). (id:39198)
Property Details
Interior
Features
Main level Floor
Living room
13'8'' x 23'8''Dining room
13'4'' x 13'0''Kitchen
9'2'' x 12'4''Bedroom
12'10'' x 12'2''Property History
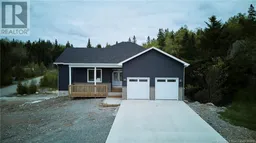 22
22
