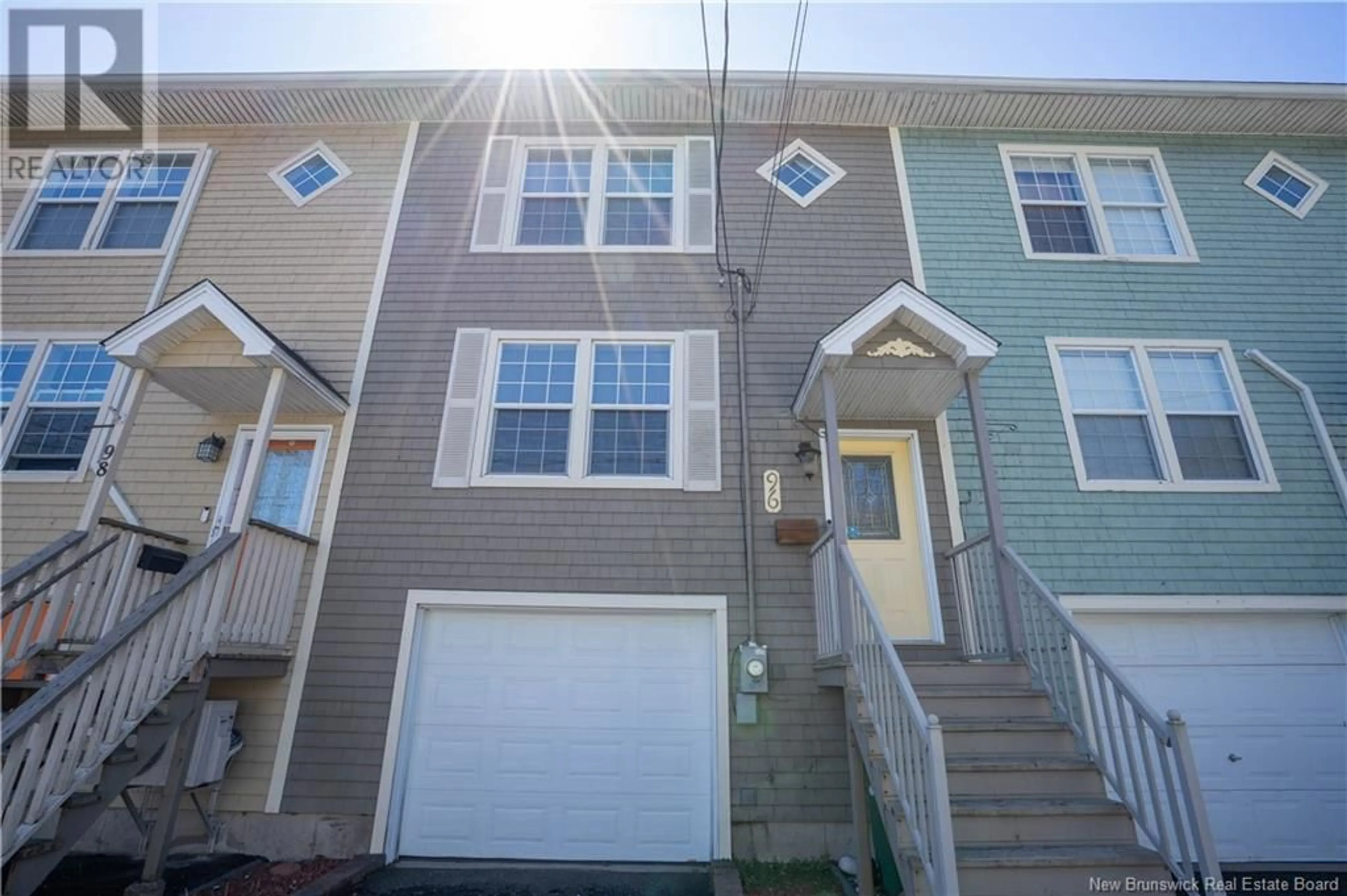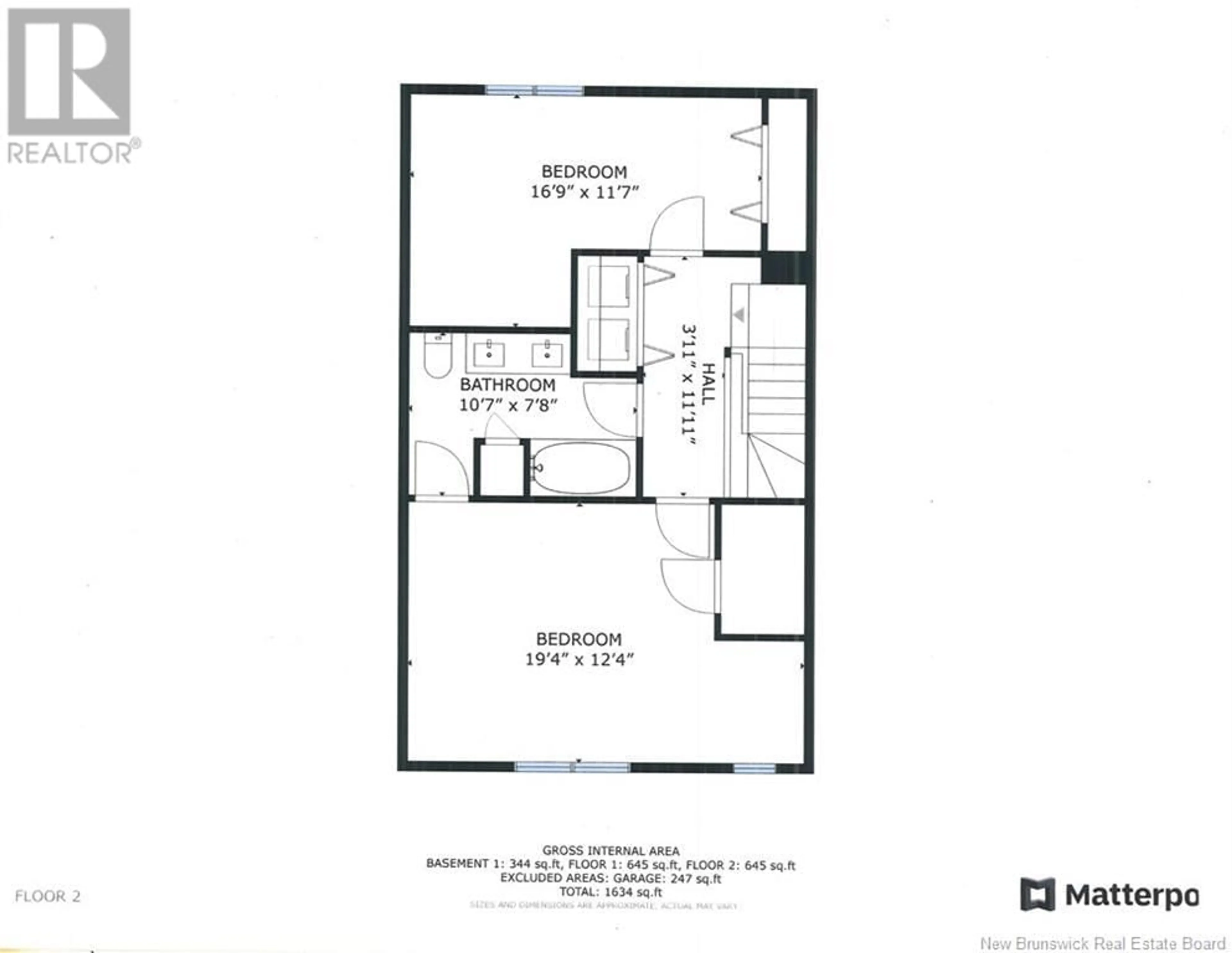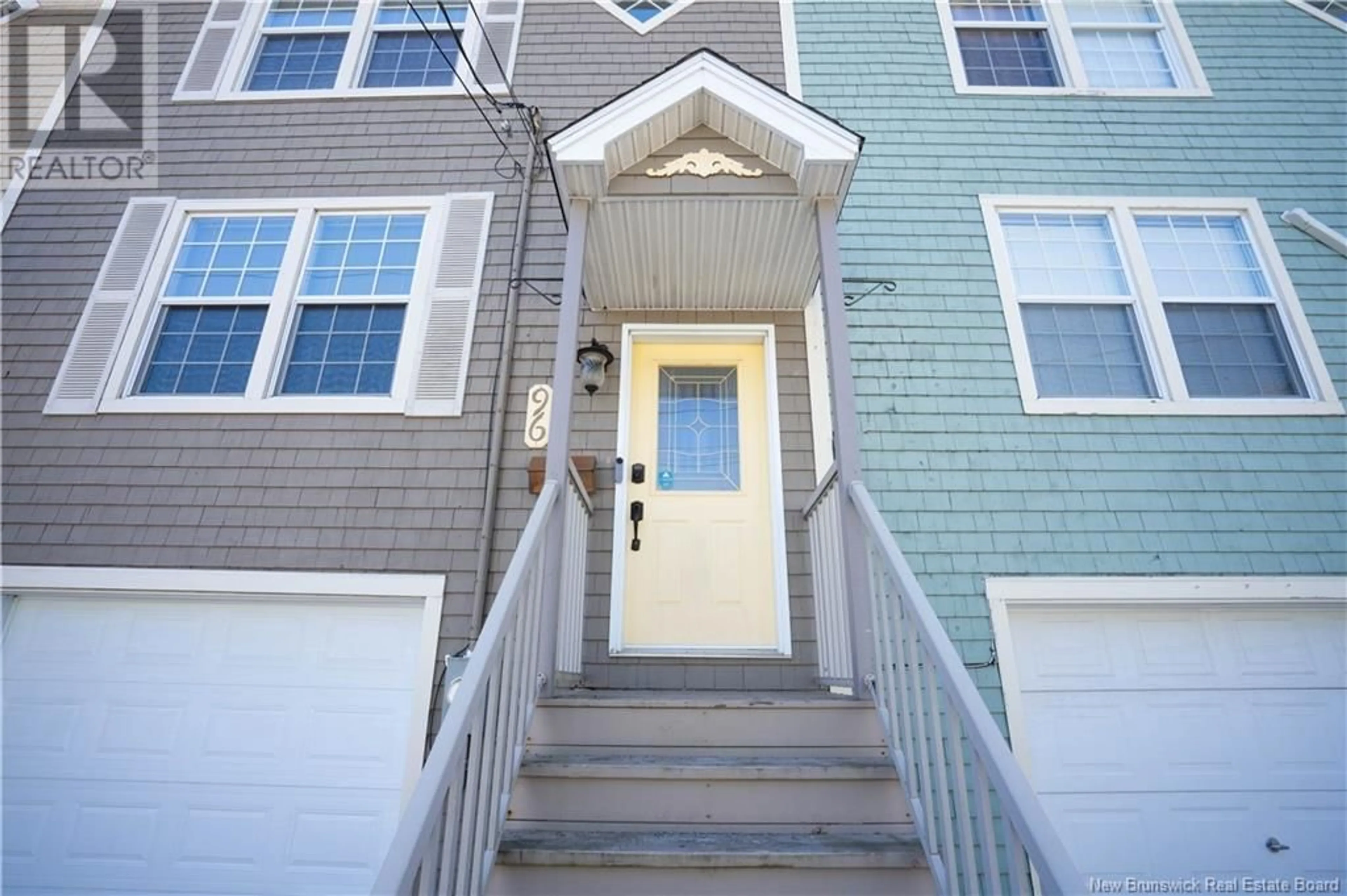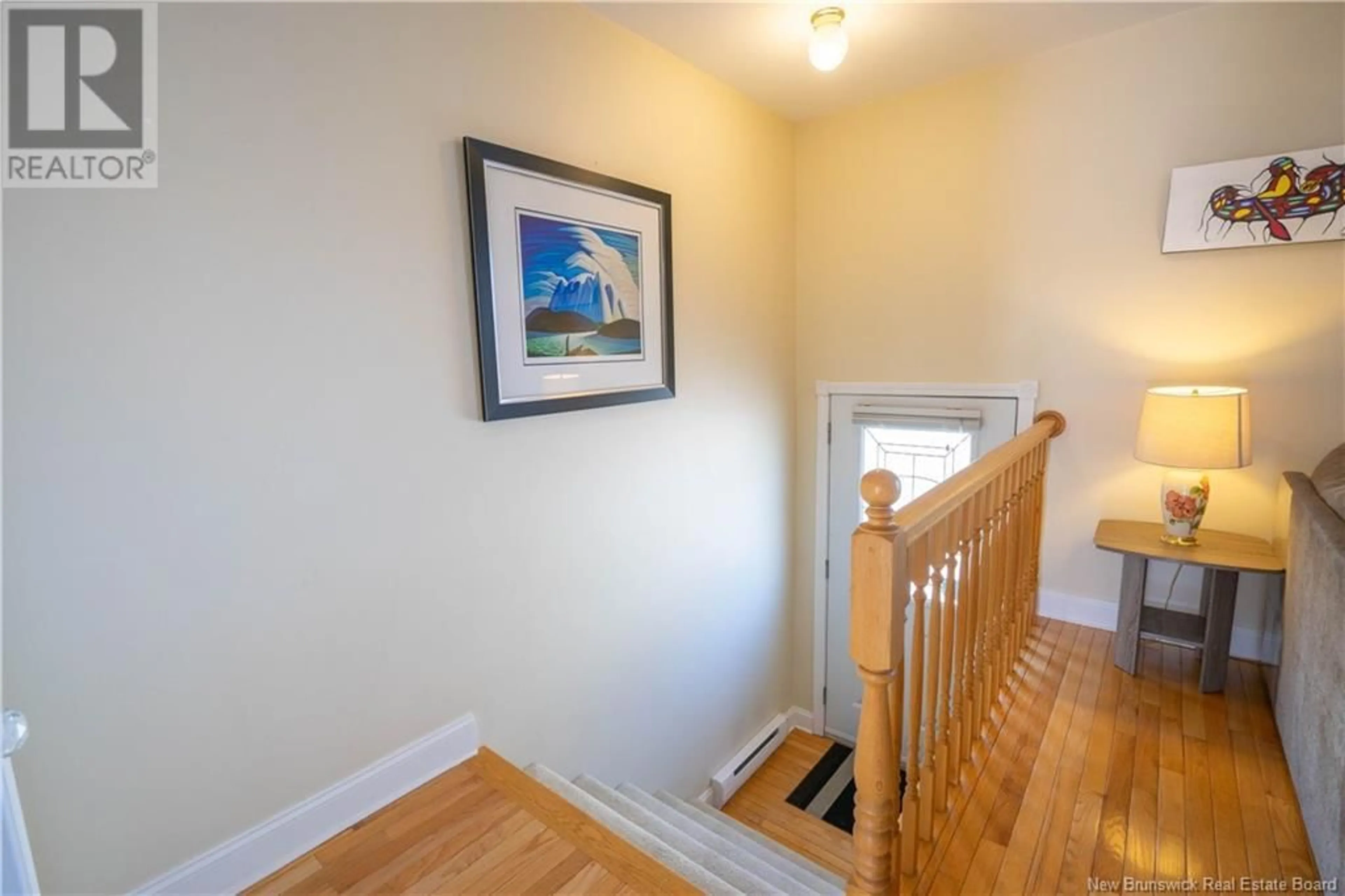96 QUEEN STREET, Saint John, New Brunswick E2L1S4
Contact us about this property
Highlights
Estimated ValueThis is the price Wahi expects this property to sell for.
The calculation is powered by our Instant Home Value Estimate, which uses current market and property price trends to estimate your home’s value with a 90% accuracy rate.Not available
Price/Sqft$231/sqft
Est. Mortgage$1,628/mo
Tax Amount ()$6,746/yr
Days On Market30 days
Description
New price. Offers considered as received. Very hard to find a contemporary 3 level, light-filled, Townhouse in Uptown Saint John these days. Located within steps of Queens Sq, the neighborhood gathering place for farmers markets and other events. Also, just 2 blocks from the new Elementary and Middle school under construction. This home has been well maintained. The main (middle) level features open concept living and dining, a perfect family kitchen, and walk-out to a south facing BBQ deck. The top floor has a principal suite with walk-in closet and direct access to full bath. The second bedroom has large south-facing windows and a view of the Bay of Fundy. The family laundry is also located conveniently on this level. The bottom level has a large room to be used as a 3rd bedroom, or an office. There is a walk-out to a gorgeous, landscaped garden with hot tub. An oversize single car garage completes the lower level. Because this is a middle unit, the energy costs are quite reasonable. past 12 months avaerage $230 oer month , which equals $2760 per year. Showings daily from 9am to 7pm, call to book your appointment. (id:39198)
Property Details
Interior
Features
Main level Floor
Living room/Dining room
23' x 16'Kitchen
16' x 9'Property History
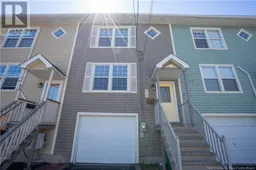 50
50
