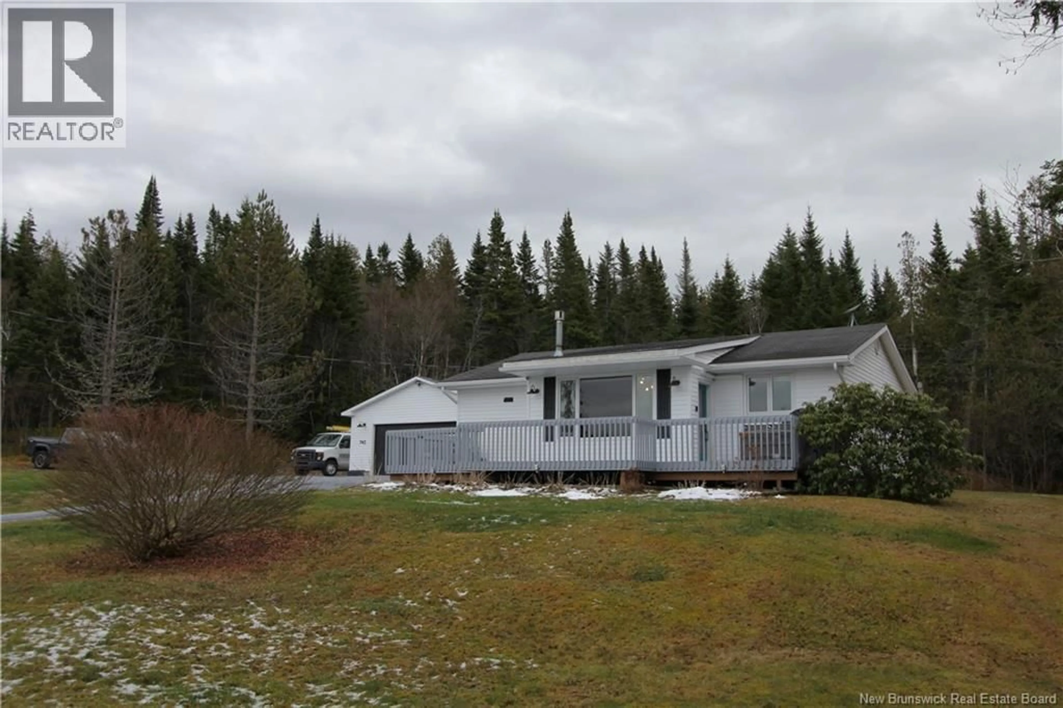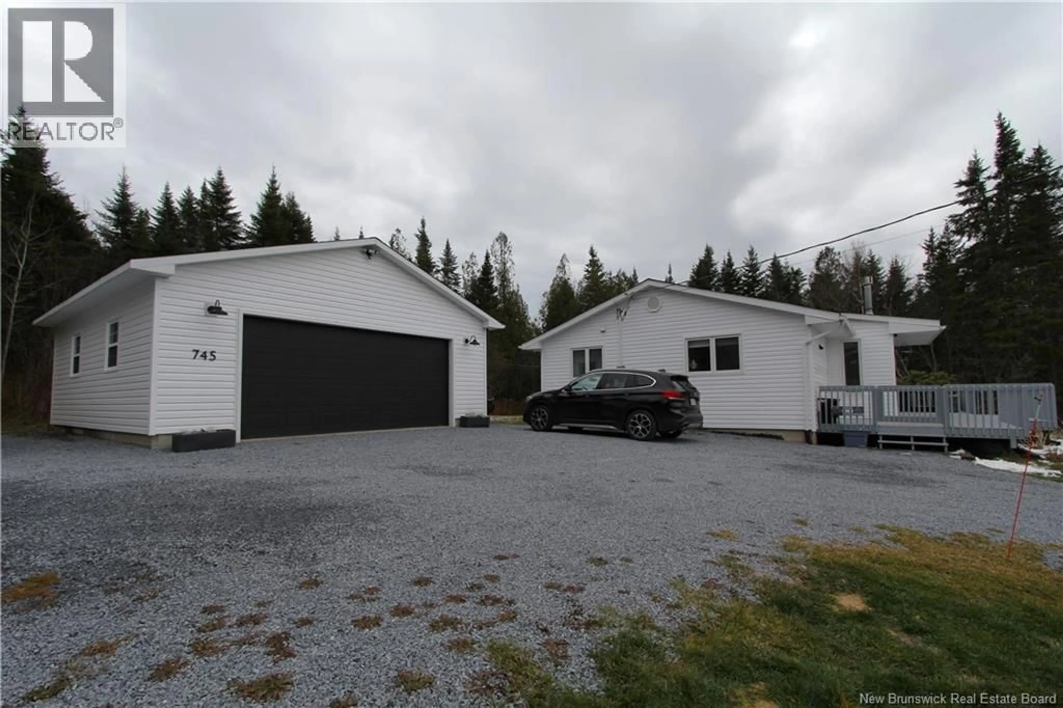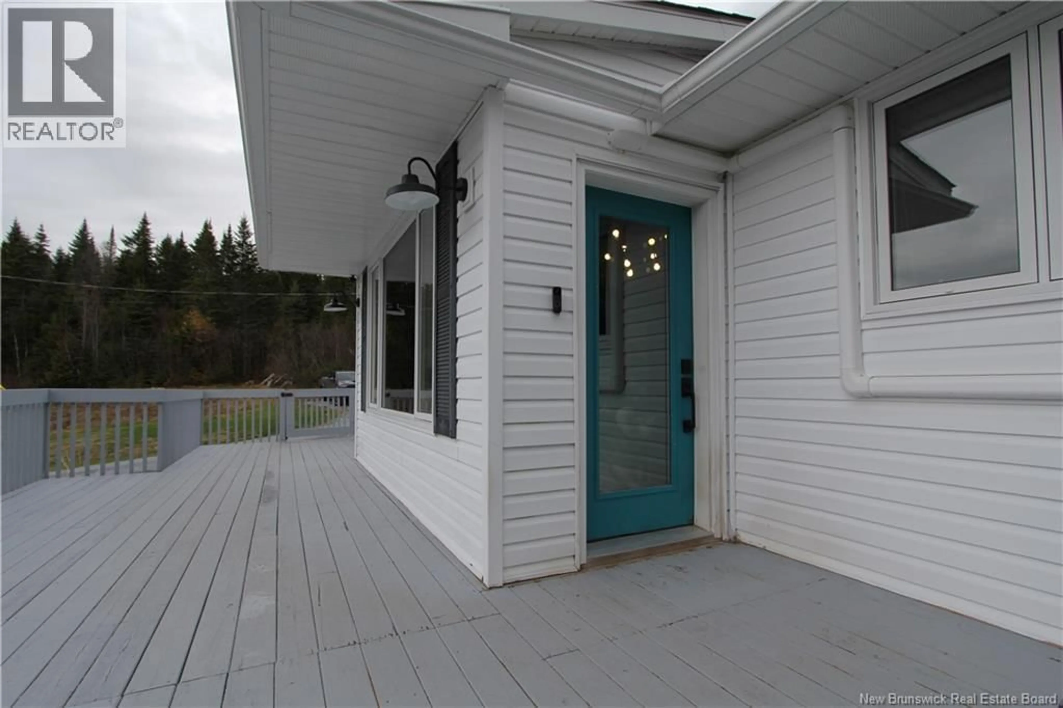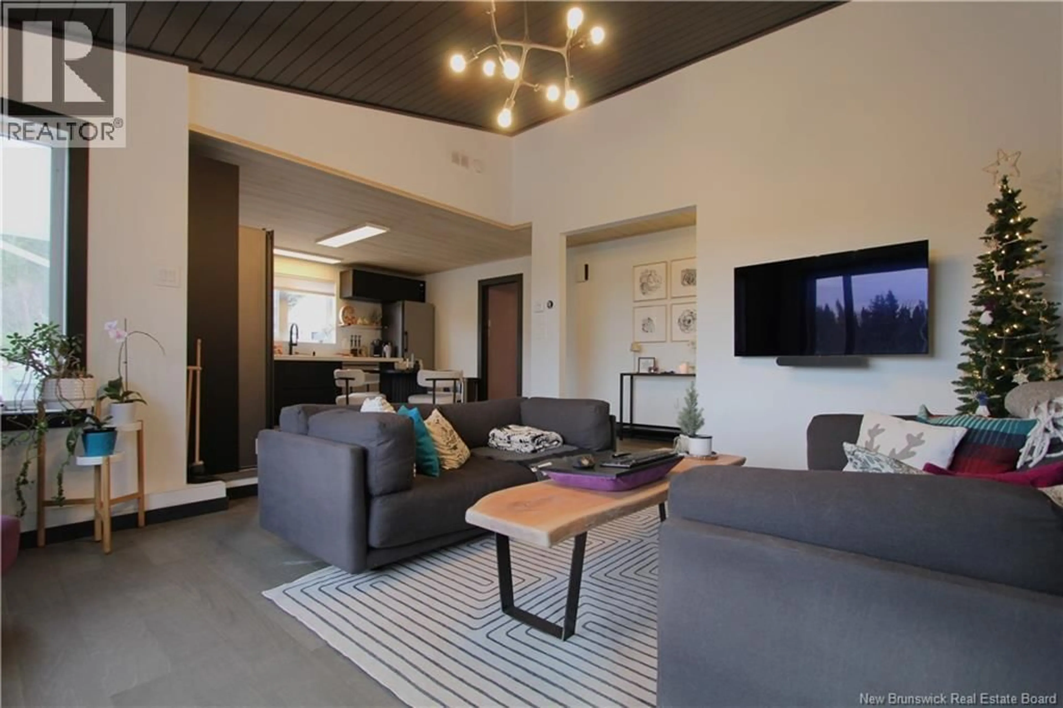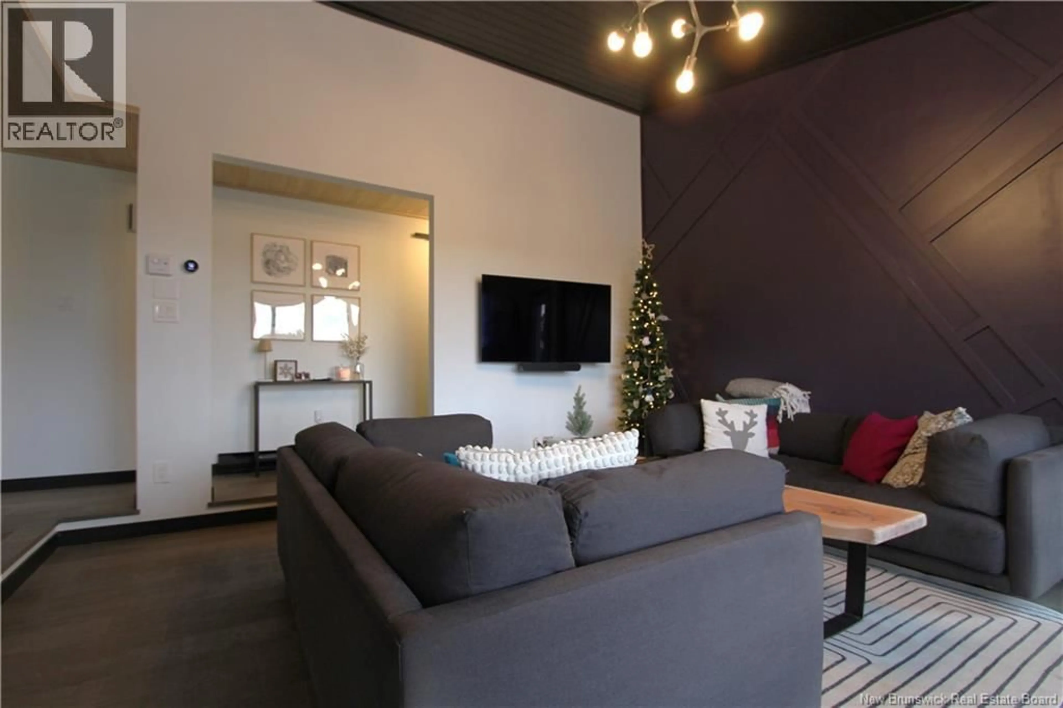745 CLOVER VALLEY ROAD, Clover Valley, New Brunswick E2S1E5
Contact us about this property
Highlights
Estimated valueThis is the price Wahi expects this property to sell for.
The calculation is powered by our Instant Home Value Estimate, which uses current market and property price trends to estimate your home’s value with a 90% accuracy rate.Not available
Price/Sqft$270/sqft
Monthly cost
Open Calculator
Description
Welcome to 745 Clover Valley Rd. This 3-bedroom home sits on 2.86 acres of land, offering peaceful country living just minutes from the city. Entering the home you are welcomed by an inviting open concept living space with 11+ foot vaulted ceiling, propane fireplace and large picture window that fills the space with natural light. The beautifully updated kitchen and dining space is sure to impress with its contemporary design, clean lines, and functional layout - perfect for everyday living and entertaining. Down the hall are three bedrooms, including a comfortable primary with double closets. The additional rooms offer great flexibility as bedrooms, a home office, studio, guest space, etc. The full bathroom includes laundry, allowing for comfortable single-level living. Outside, the home features a large porch spanning across the front of the house where you'll enjoy the afternoon sun and watching the sunset with its north-western exposure. Off the porch you'll see the detached 24 x 24 garage which is insulated and equipped with its own electrical panel, a hobbyist's dream come true. Whether you're searching for your first home, downsizing to a comfortable one-level layout, or looking for acreage to call your own, this home will certainly feel like the one. (id:39198)
Property Details
Interior
Features
Main level Floor
Primary Bedroom
13'11'' x 10'4''Bedroom
10'2'' x 10'9''Bedroom
10'2'' x 10'5''Living room
15'8'' x 13'10''Property History
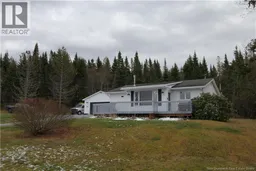 50
50
