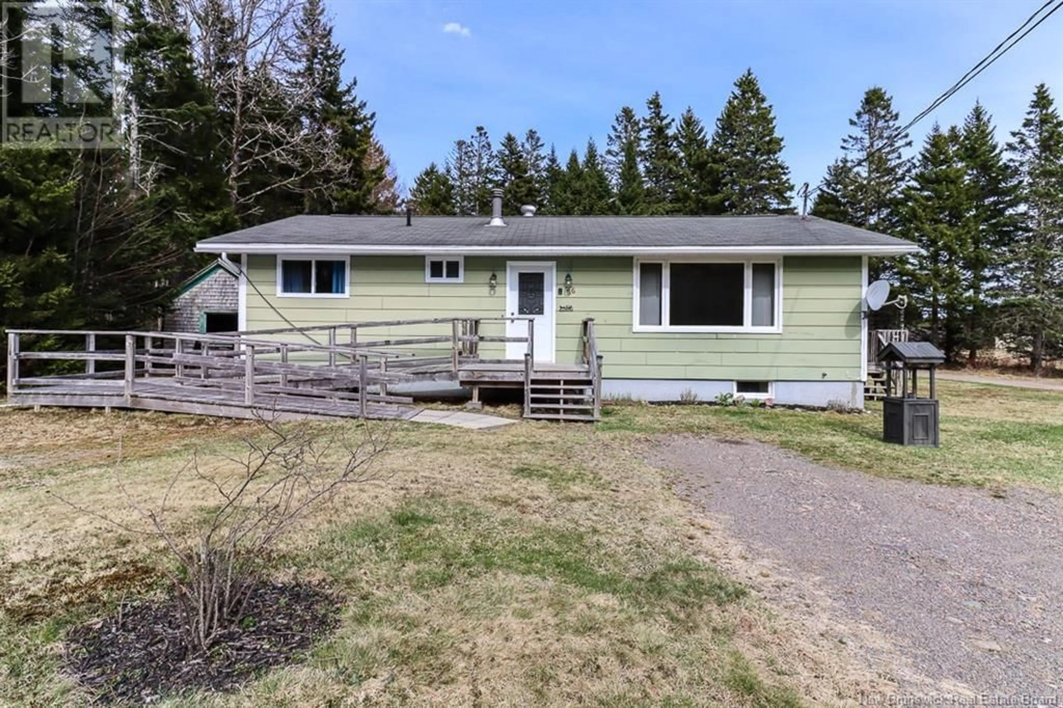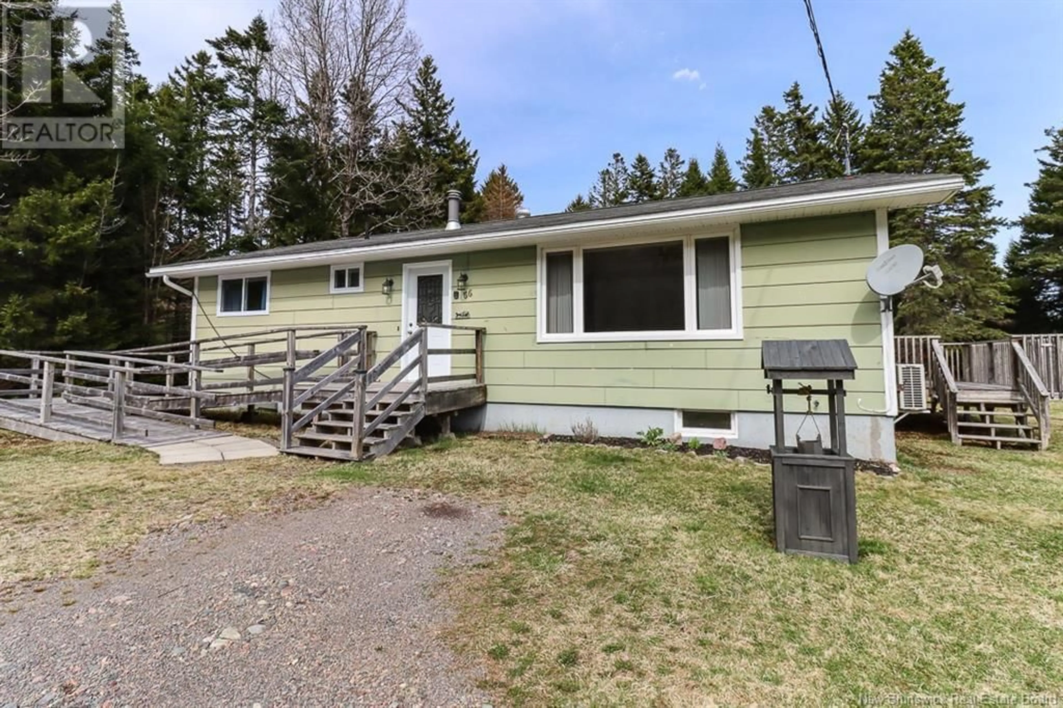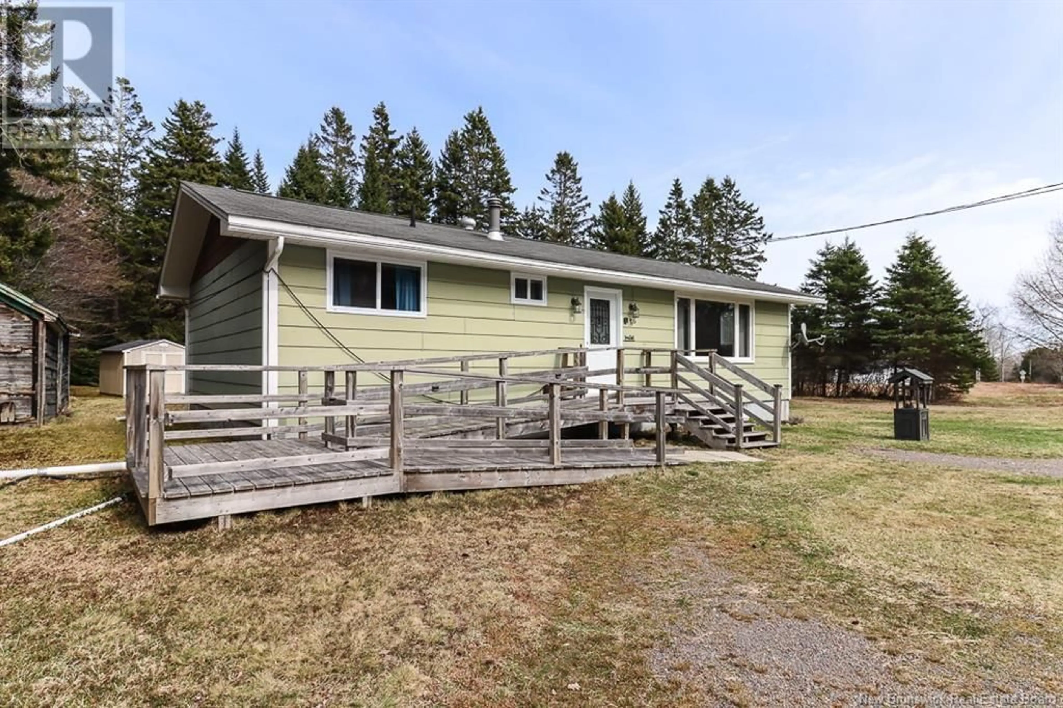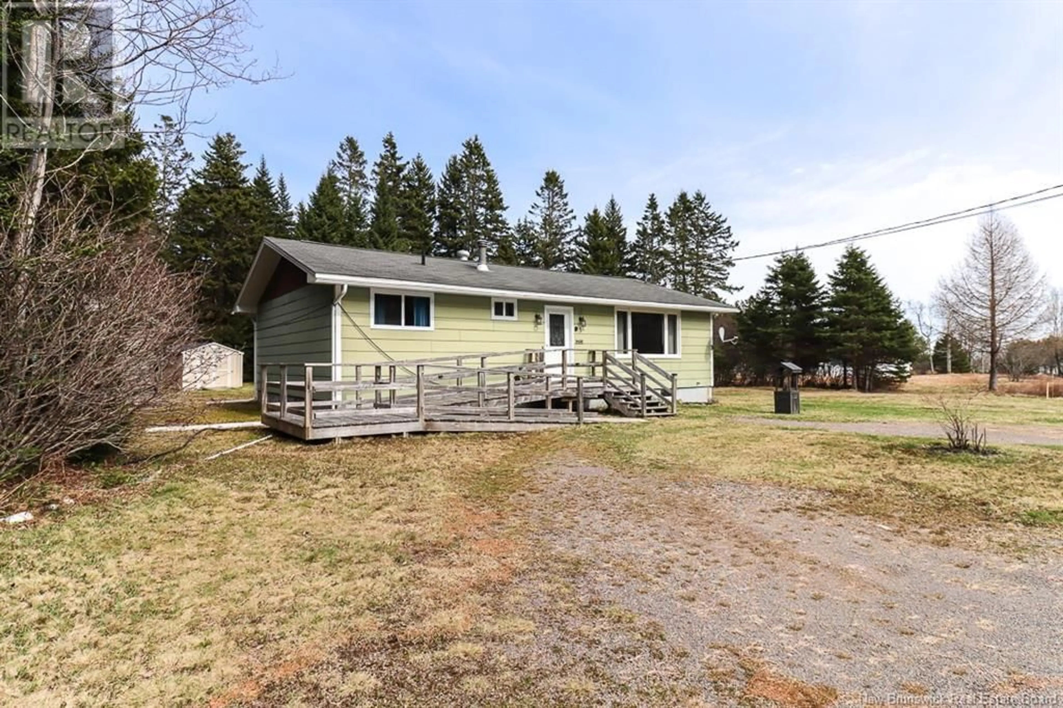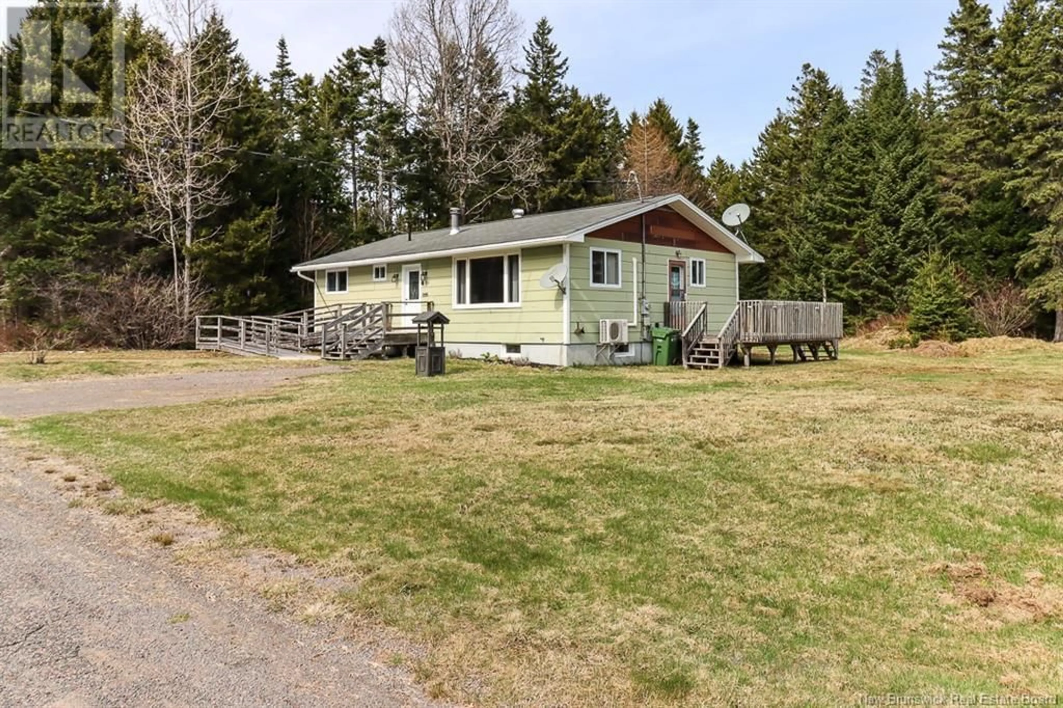66 VAUGHAN CREEK ROAD, Orange Hill, New Brunswick E5R1H3
Contact us about this property
Highlights
Estimated ValueThis is the price Wahi expects this property to sell for.
The calculation is powered by our Instant Home Value Estimate, which uses current market and property price trends to estimate your home’s value with a 90% accuracy rate.Not available
Price/Sqft$214/sqft
Est. Mortgage$944/mo
Tax Amount ()$1,080/yr
Days On Market5 days
Description
Welcome to 66 Vaughan Creek Road, nestled in the serene countryside of Orange Hill, this charming 3-bedroom, 1-bathroom home offers a perfect blend of comfort and potential. Situated on a level, landscaped lot under an acre in size, it provides ample space for outdoor activities and future enhancements. The home features a spacious living area, ideal for family gatherings and relaxation, the kitchen, though dated, offers a functional layout with potential for modern updates. With 3 cozy bedrooms and 1 bath it provides comfortable living spaces for family members or guests plus an unfinished basement presents opportunities for customization, whether for additional living space or storage. This home also features a wheelchair-accessible front deck and a back deck that provides a peaceful retreat, perfect for outdoor dining or relaxation. A storage shed in the backyard also offers additional space for tools, equipment, or seasonal items. With its solid structure and potential for personalization, this home is an excellent opportunity for first-time buyers looking to invest in a property they can make their own. Located just a short drive from the picturesque village of St. Martins, residents can enjoy local amenities, including shops, restaurants, and the renowned sea caves. The area also offers access to outdoor activities such as hiking, kayaking, and beachcombing. Reach out to book your viewing today! (id:39198)
Property Details
Interior
Features
Main level Floor
4pc Bathroom
5'4'' x 8'2''Kitchen
8'7'' x 19'4''Living room
12'7'' x 19'3''Foyer
6'1'' x 3'11''Property History
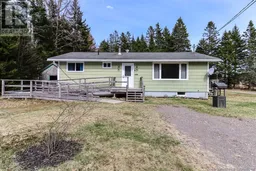 48
48
