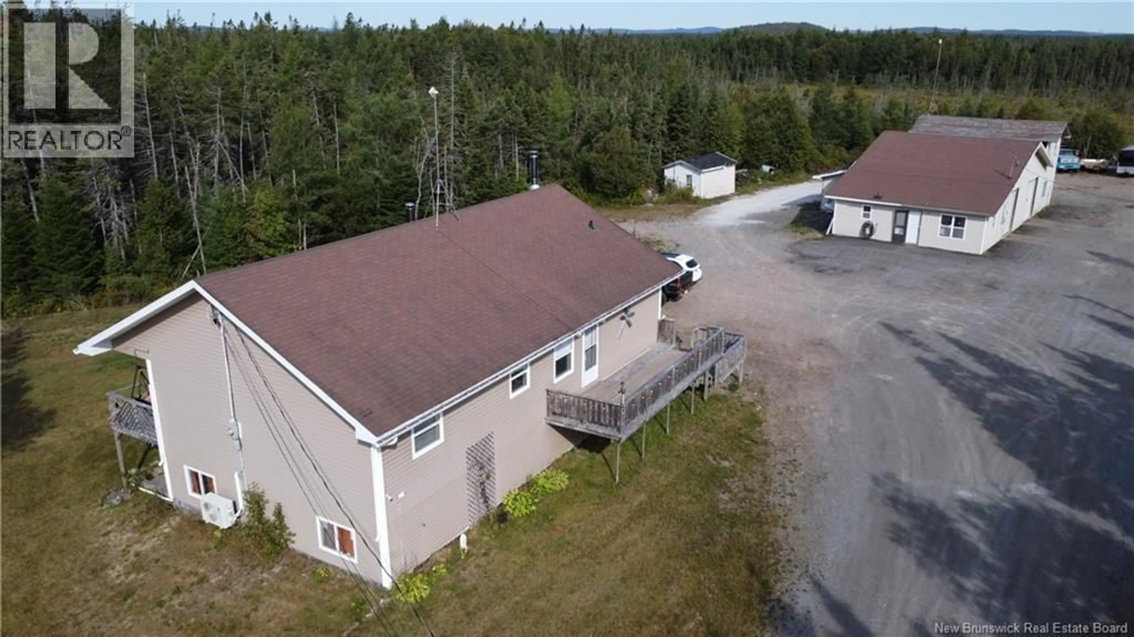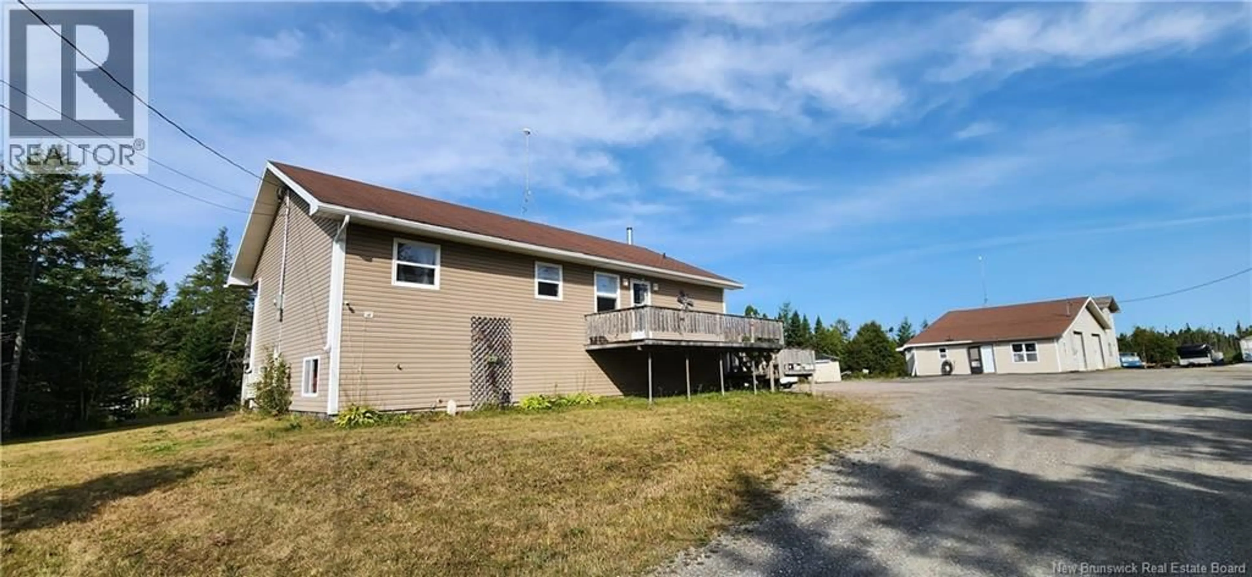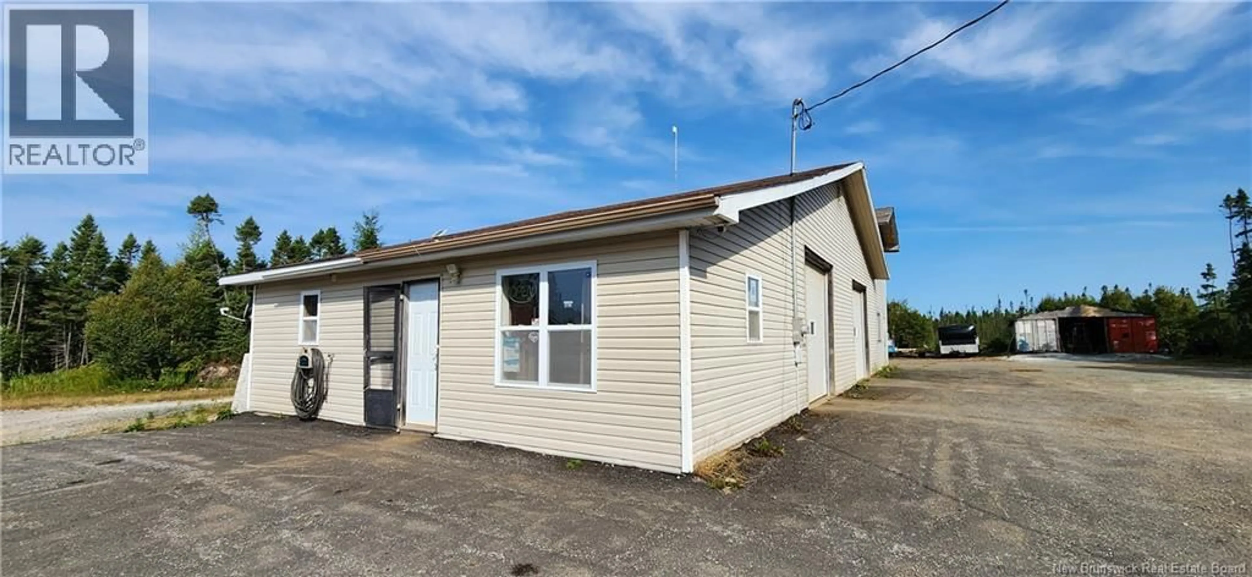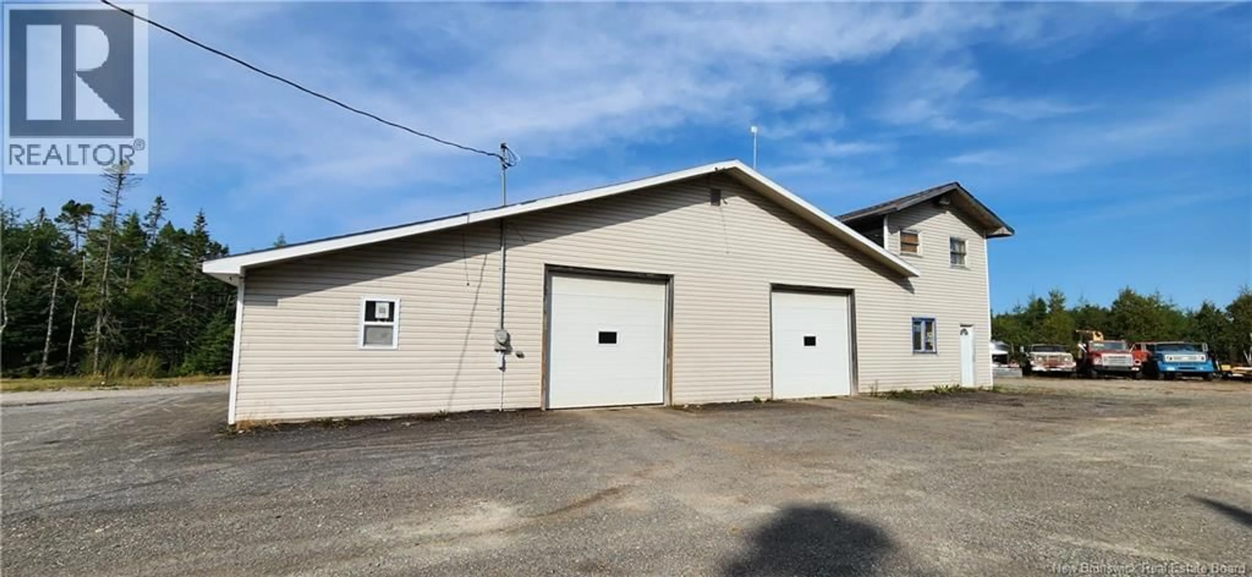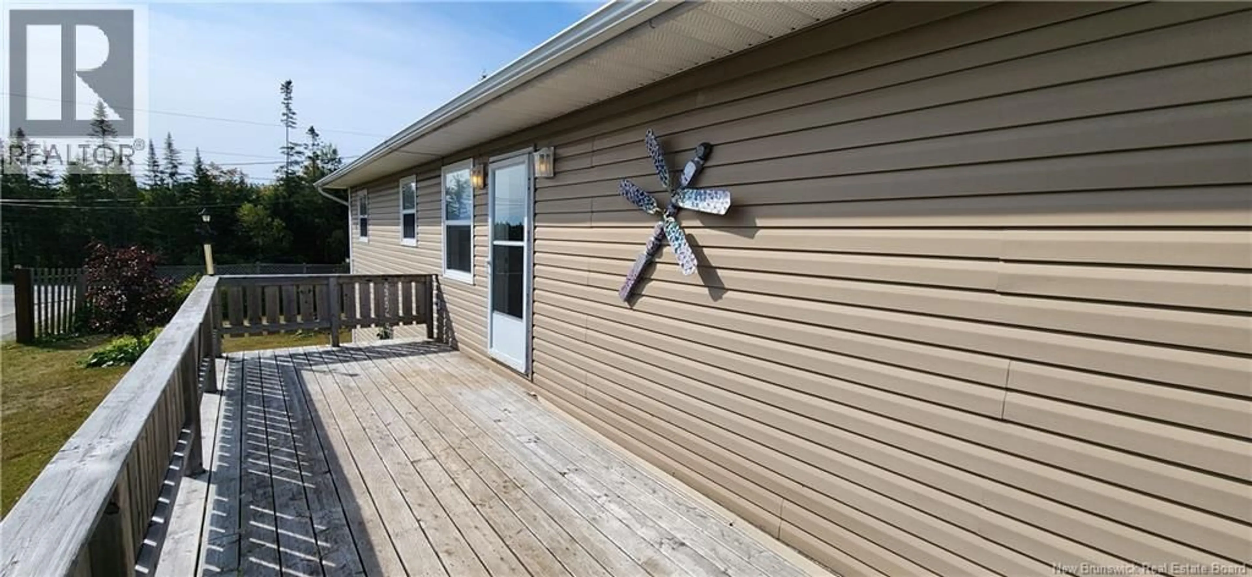5 SHERWOOD ROAD, Prince Of Wales, New Brunswick E5J2K8
Contact us about this property
Highlights
Estimated valueThis is the price Wahi expects this property to sell for.
The calculation is powered by our Instant Home Value Estimate, which uses current market and property price trends to estimate your home’s value with a 90% accuracy rate.Not available
Price/Sqft$292/sqft
Monthly cost
Open Calculator
Description
Step into this raised bungalow, built in 2007 and set on a private two-acre lot just 10 minutes from the city. The open-concept kitchen and living room feature abundant cupboards, pot lights, generous counter space, a cozy wood stove, and a heat pump for efficient comfort. A front deck and a covered rear deck offer great outdoor living, whether relaxing or barbecuing. The primary bedroom is privately set at one end with a walk-in closet and half bath en-suite with laundry, while the main bath with dual sinks, jet tub and linen storage is also nearby. Two additional bedrooms are located on the opposite side of the house, offering separation and privacy. The walkout basement adds a rec room, fourth bedroom, storage, and utility areas, plus an oil-forced air furnace for backup heat. Outside, enjoy the above-ground pool, storage shed, and peaceful yard. The home is also wired for a generator for peace of mind. All this in a quiet location close to ATV and walking trails, with city convenience only minutes away. The detached three-bay garage with 2250 sq. ft., is a dream for hobbyists, entrepreneurs, or trades. It was previously run as an auto shop with some equipment negotiable separately. Whether youre in landscaping, construction, towing, or auto repair, this property offers outstanding potential with space for your growing business. (id:39198)
Property Details
Interior
Features
Basement Floor
Utility room
8'6'' x 25'0''Storage
9'2'' x 13'5''Recreation room
18'1'' x 21'0''Other
16'2'' x 9'11''Exterior
Features
Property History
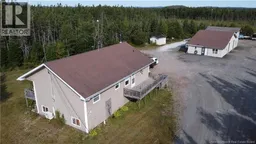 43
43
