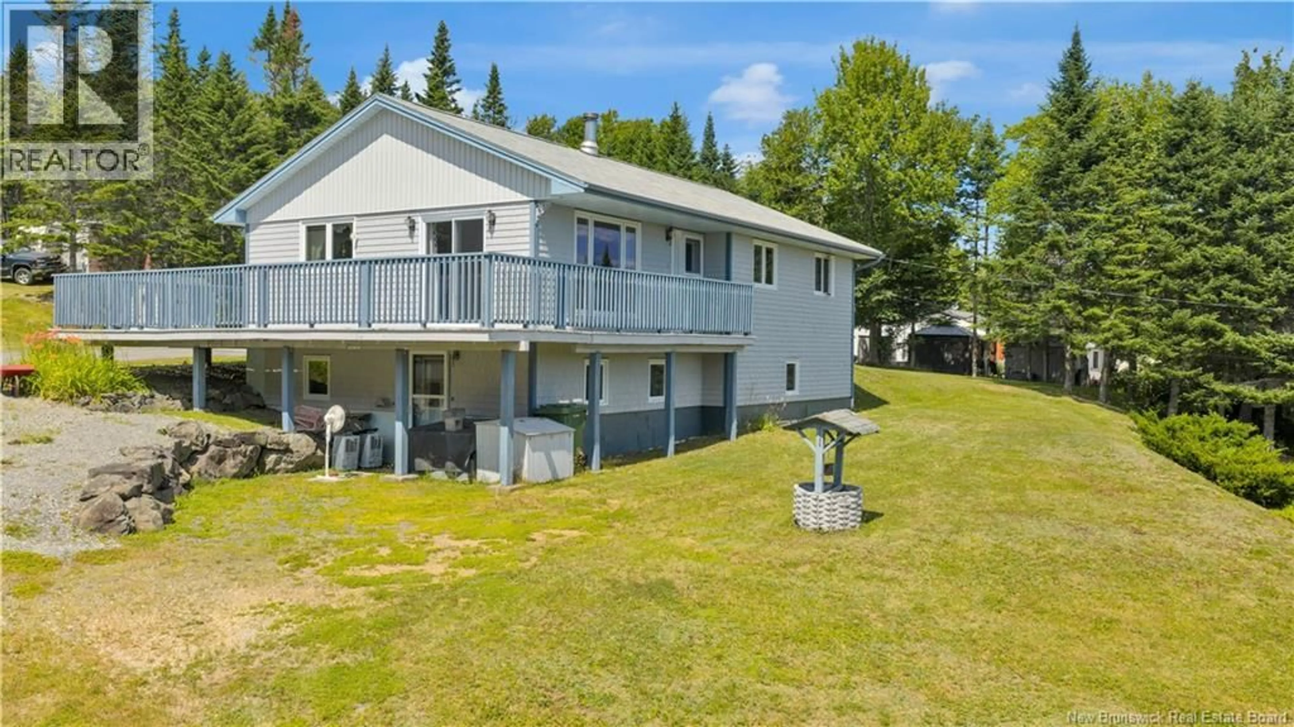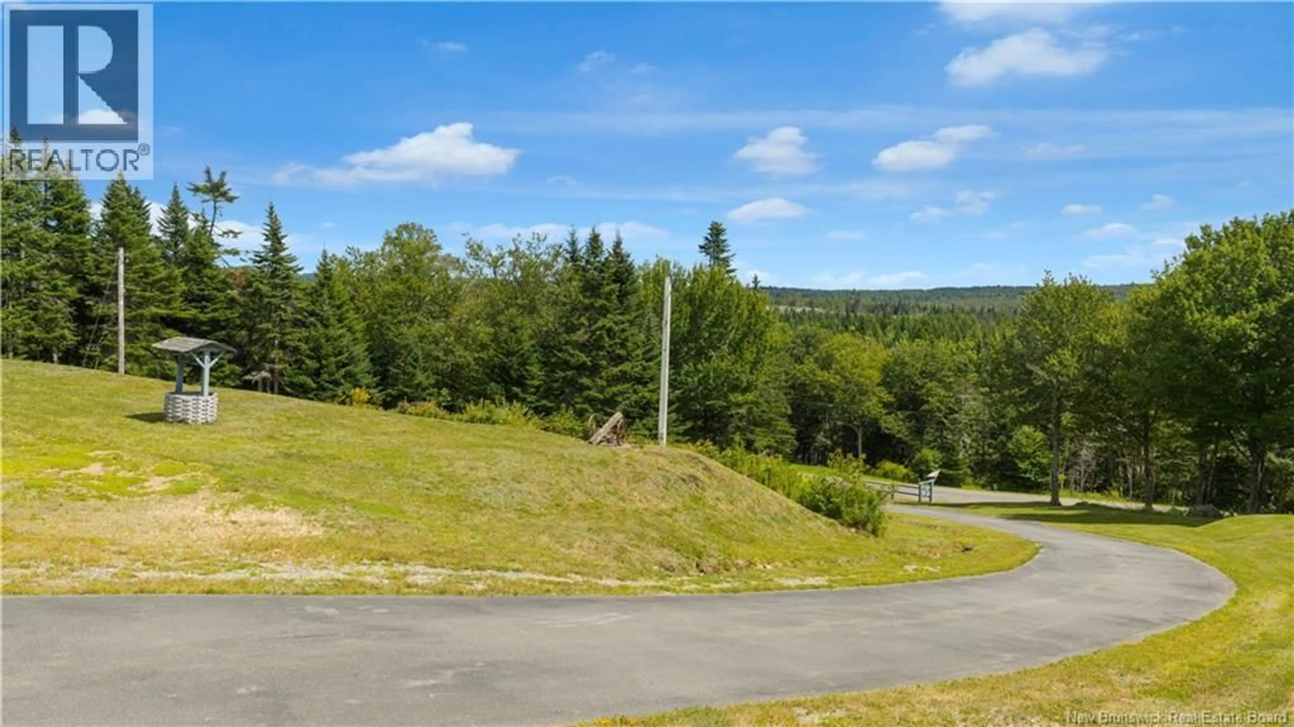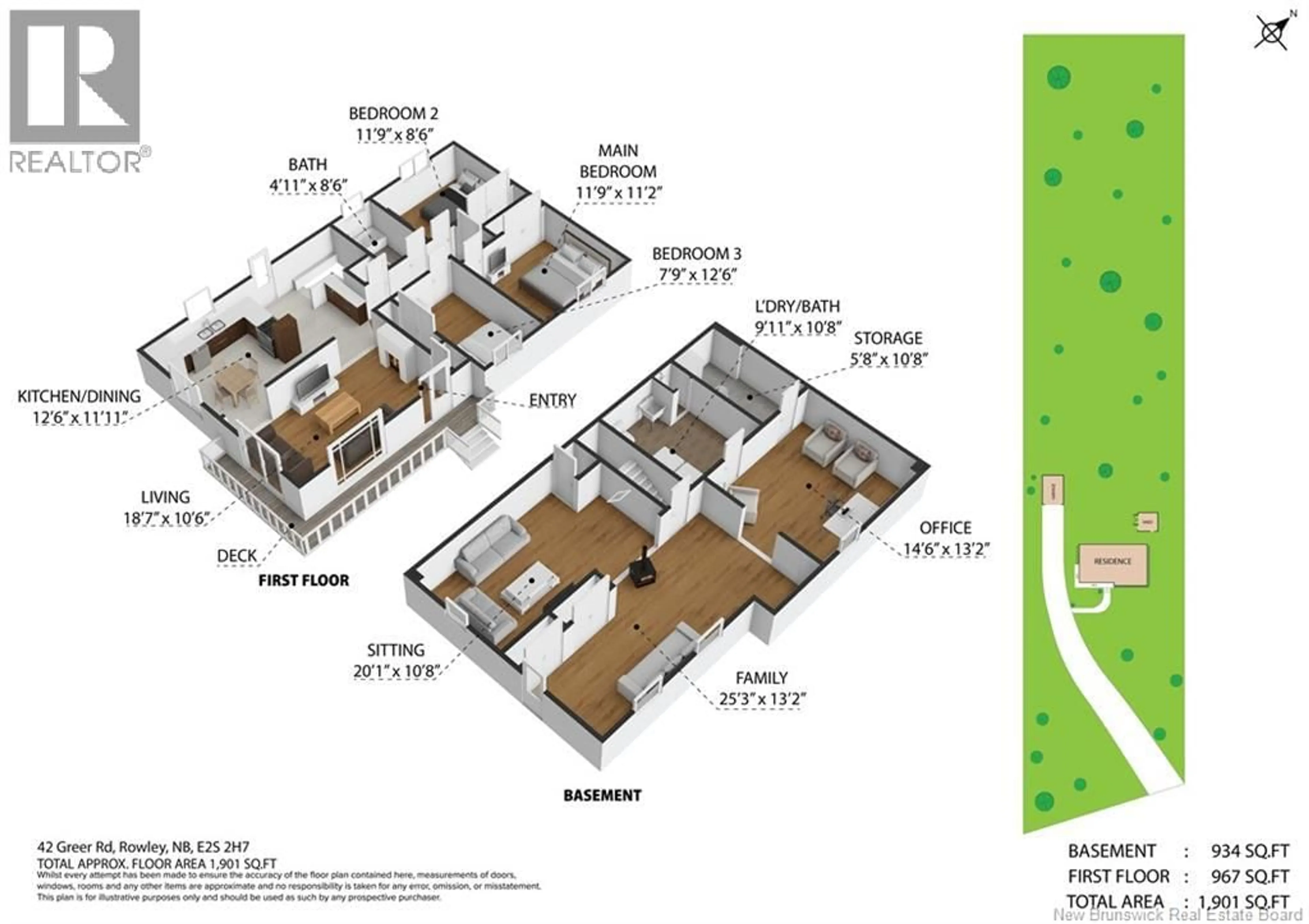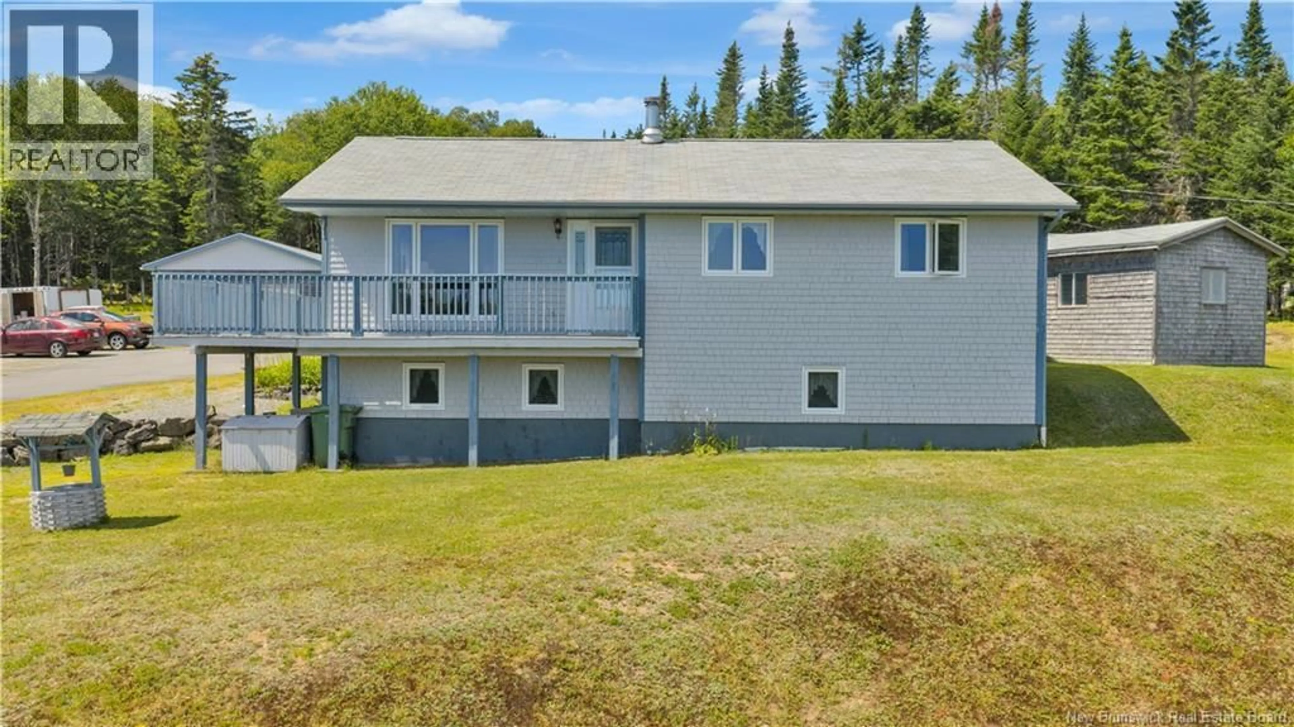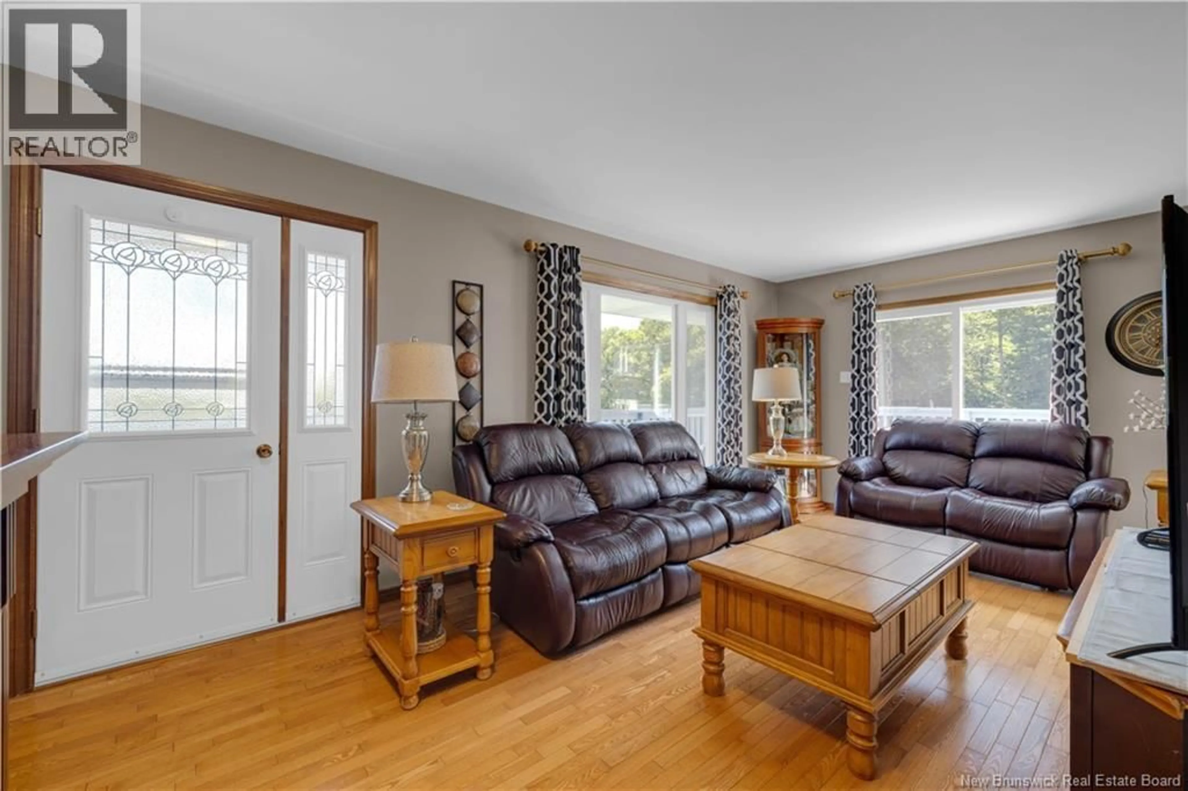42 GREER ROAD, Rowley, New Brunswick E2S2H7
Contact us about this property
Highlights
Estimated valueThis is the price Wahi expects this property to sell for.
The calculation is powered by our Instant Home Value Estimate, which uses current market and property price trends to estimate your home’s value with a 90% accuracy rate.Not available
Price/Sqft$203/sqft
Monthly cost
Open Calculator
Description
This meticulously maintained 3-bedroom, 2-bathroom bungalow boasts a fully insulated garage situated on 3.46 acres of serene land, offering a panoramic view from its hilltop location. Welcome to 42 Greer Road, where peaceful private living converges with convenience, merely 20 minutes from the city. Upon ascending the gently sloping paved driveway, the expansive property and stunning vista unfold impressively, showcasing impeccable upkeep. The fully insulated garage, equipped with a hoist, caters perfectly to automotive enthusiasts, complemented by two additional outbuildings for ample storage. The residence itself is a well-appointed bungalow featuring a spacious wrap-around deck, ideal for sun-drenched relaxation or shaded retreats while savoring the view. Hardwood floors adorn the main floor, accompanied by a generously sized entryway from the rear, a tastefully designed kitchen with oak cabinets, and a bright living room infused with natural light courtesy of updated windows. The main level also encompasses a full bathroom and three bedrooms. The lower level presents expansive spaces, including a recreational room, sitting area, and an additional room adaptable as a fourth bedroom, alongside a bathroom, laundry facilities, and storage room. Notably, the basement features a walk-out option, potentially facilitating an in-law suite. This property offers diverse possibilities, making it an exceptional find. (id:39198)
Property Details
Interior
Features
Basement Floor
Bath (# pieces 1-6)
9'11'' x 10'8''Office
14'6'' x 13'2''Sitting room
20'1'' x 10'8''Family room
25'3'' x 13'2''Property History
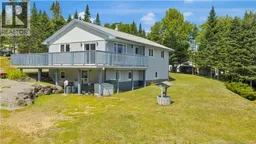 50
50
