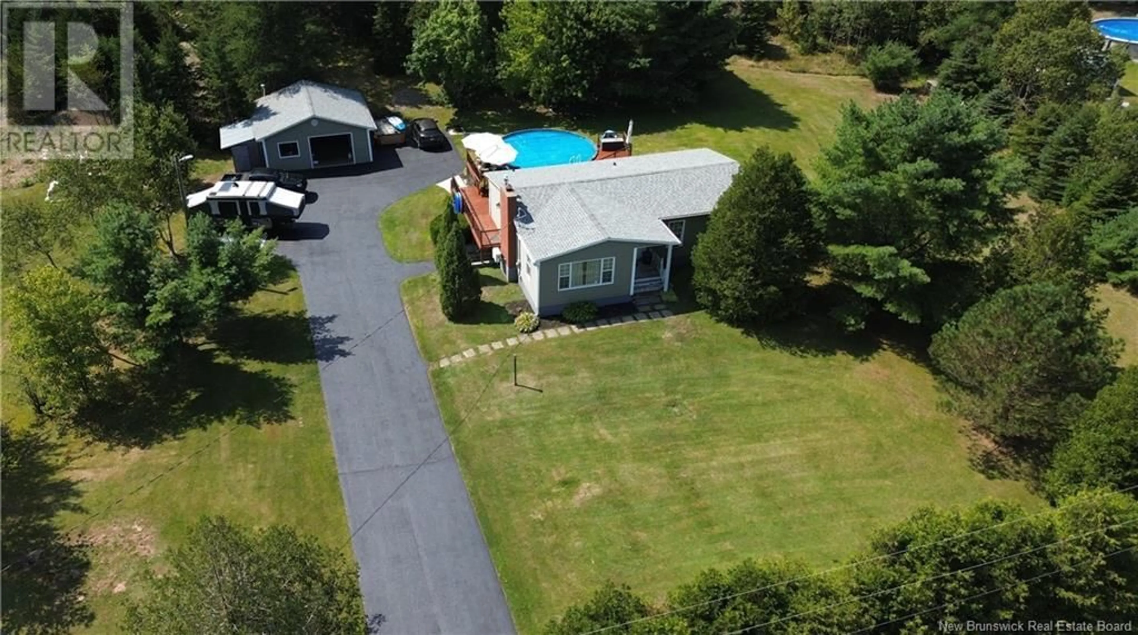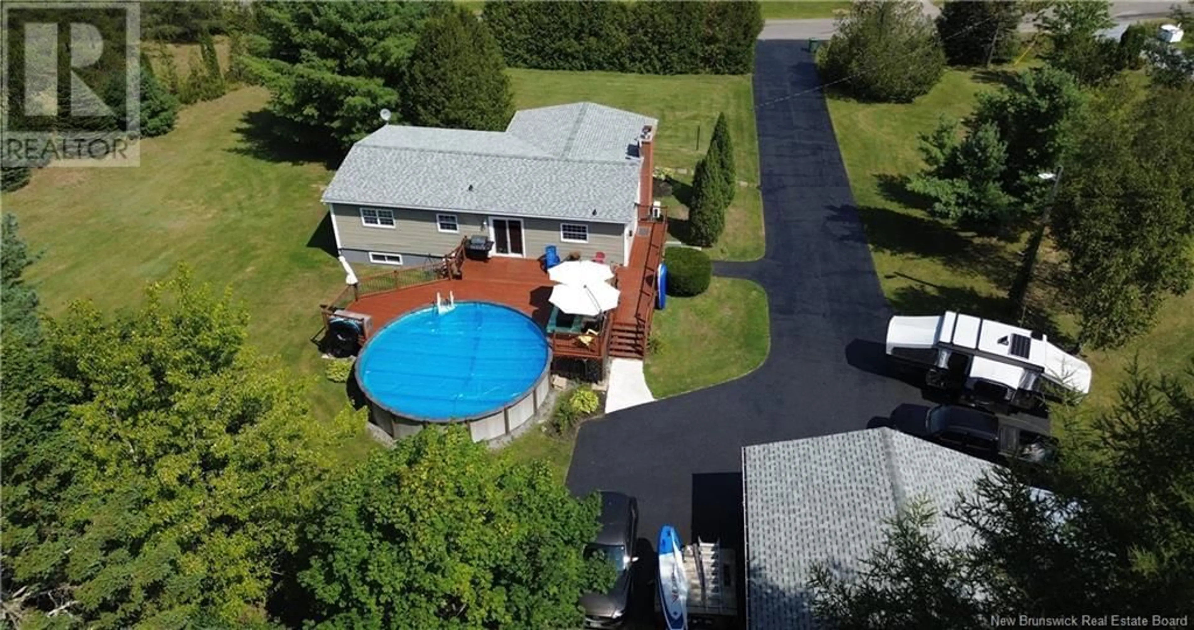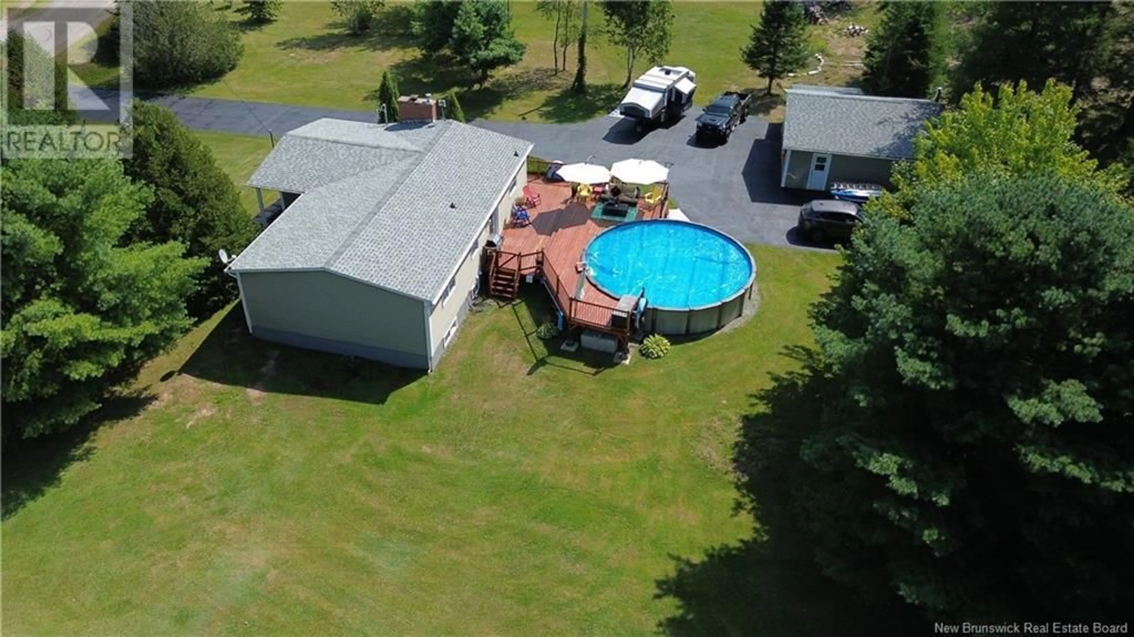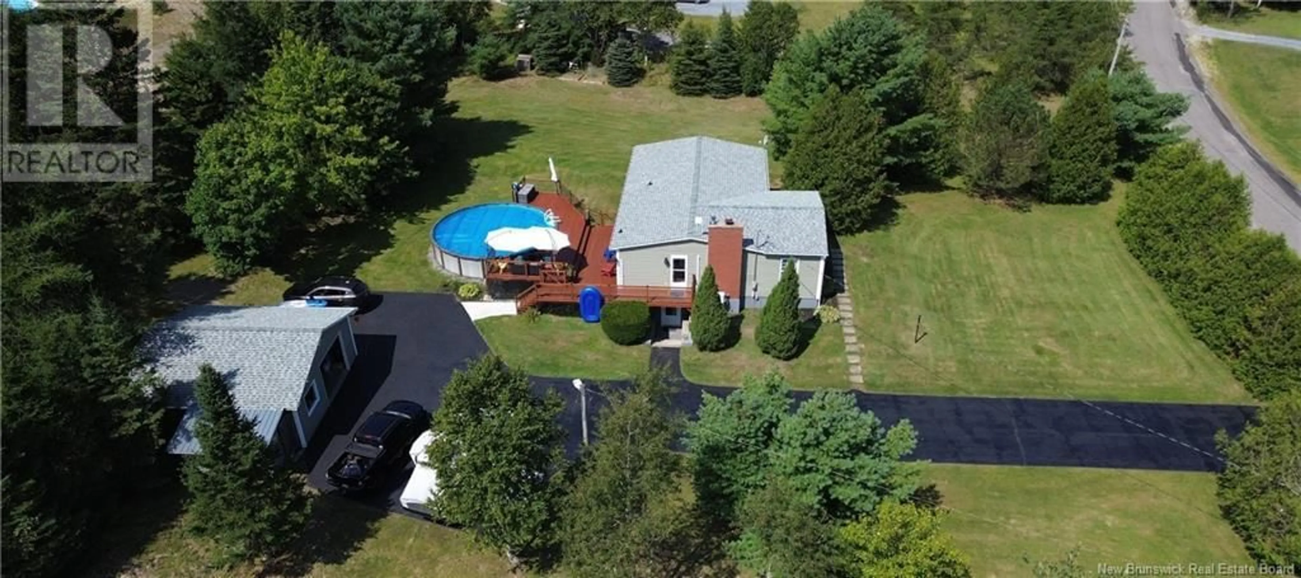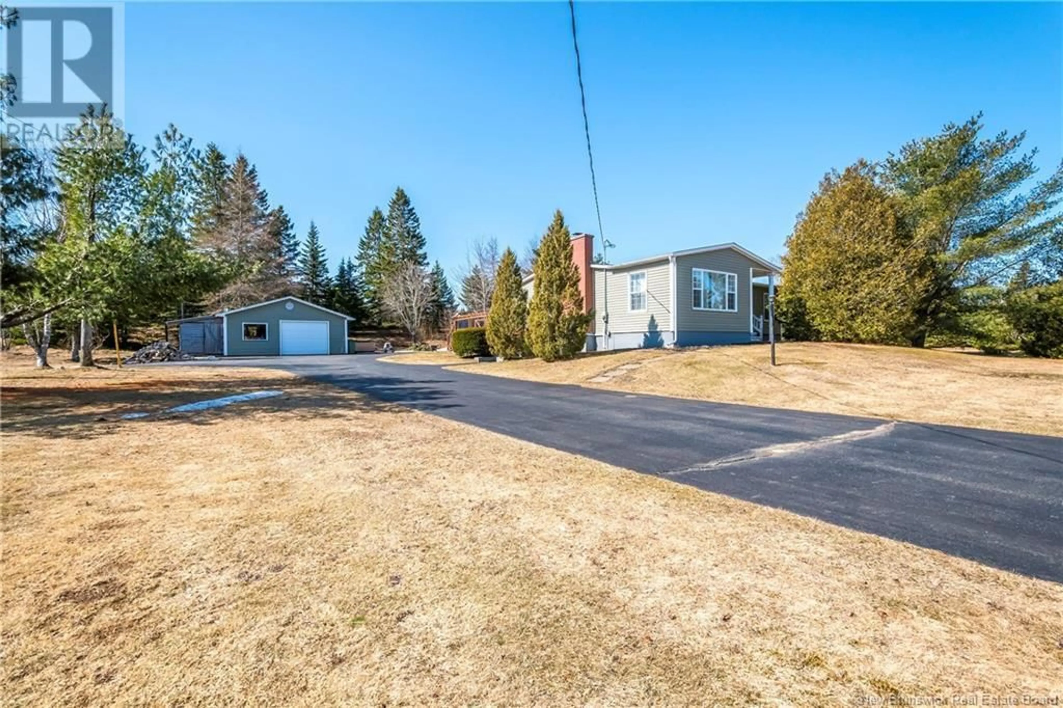4 LACKIE LANE, Baxters Corner, New Brunswick E2S2N2
Contact us about this property
Highlights
Estimated valueThis is the price Wahi expects this property to sell for.
The calculation is powered by our Instant Home Value Estimate, which uses current market and property price trends to estimate your home’s value with a 90% accuracy rate.Not available
Price/Sqft$380/sqft
Monthly cost
Open Calculator
Description
Welcome to your dream home. Located a short drive outside of the city of Saint John, is this private 3 bed 2 bath with a garage that has everything you could ask for. Pulling in past the hedges that sprawl the front of the property on a paved driveway, you have over an acre perfectly landscaped, with plenty of privacy. Boasting a brand new roof on both the garage/house with many upgrades over time, this move in ready home offers peace of mind as it's been well maintained and updated thoroughly. Walking in past your front entrance you will find a massive living room, perfect for relaxing or hosting family and friends, and a kitchen/dining area with pantry and tile flooring offering plenty of cupboard and counter space. Off the kitchen is your sliding patio door leading out to all your summer fun on a newer deck that wraps around the pool as well as the side entrance of the home. Downstairs, you have a fully finished living space with a walk-out. Down the hall you will find a great sized bedroom with walk in closet, second bathroom with laundry, across from the storage/utility room. With TWO BRAND NEW heat pumps installed just weeks ago, both levels of the home can be heated and cooled with maximum efficiency and an added bonus of having a woodstove to enjoy during the winter months. The main floor bedrooms are oversized, the master bedroom once being two separate rooms converted to one. Contact me today to book your private showing and see all this home has to offer. (id:39198)
Property Details
Interior
Features
Main level Floor
Living room
20' x 16'Kitchen/Dining room
10' x 24'Bedroom
12' x 13'Bedroom
12' x 18'Property History
 45
45
