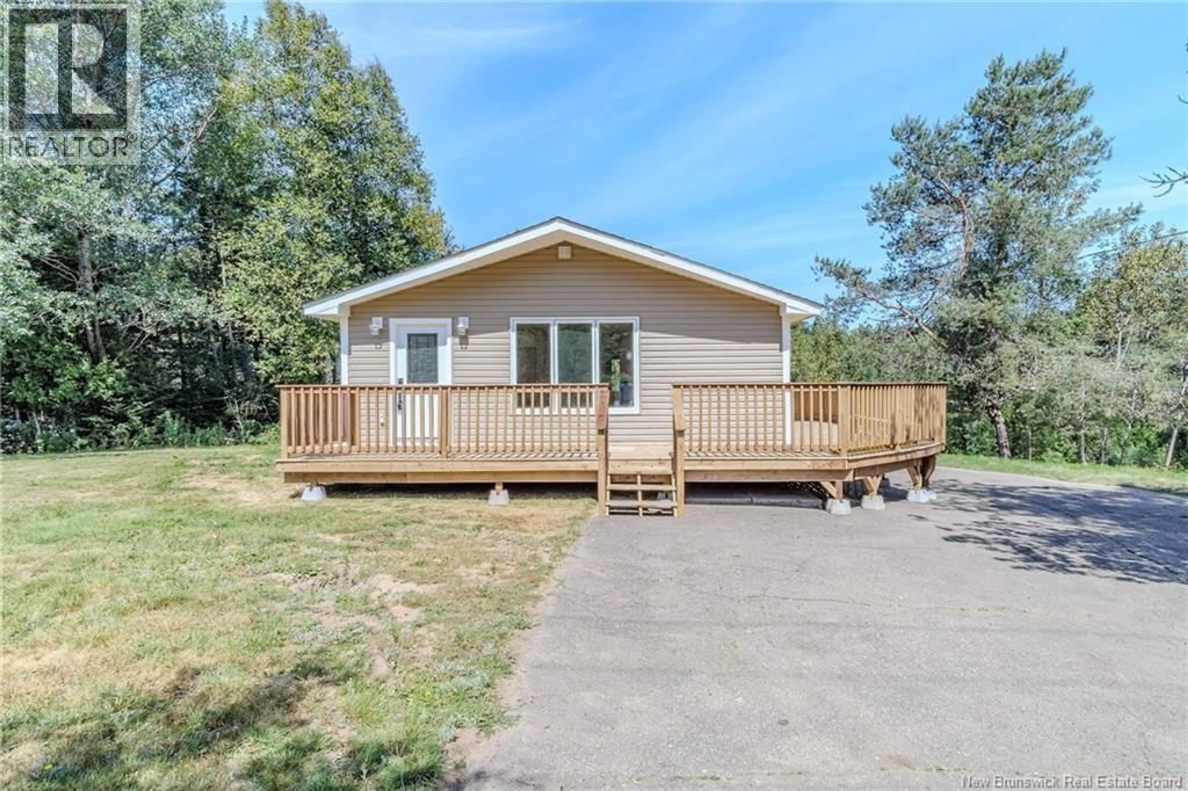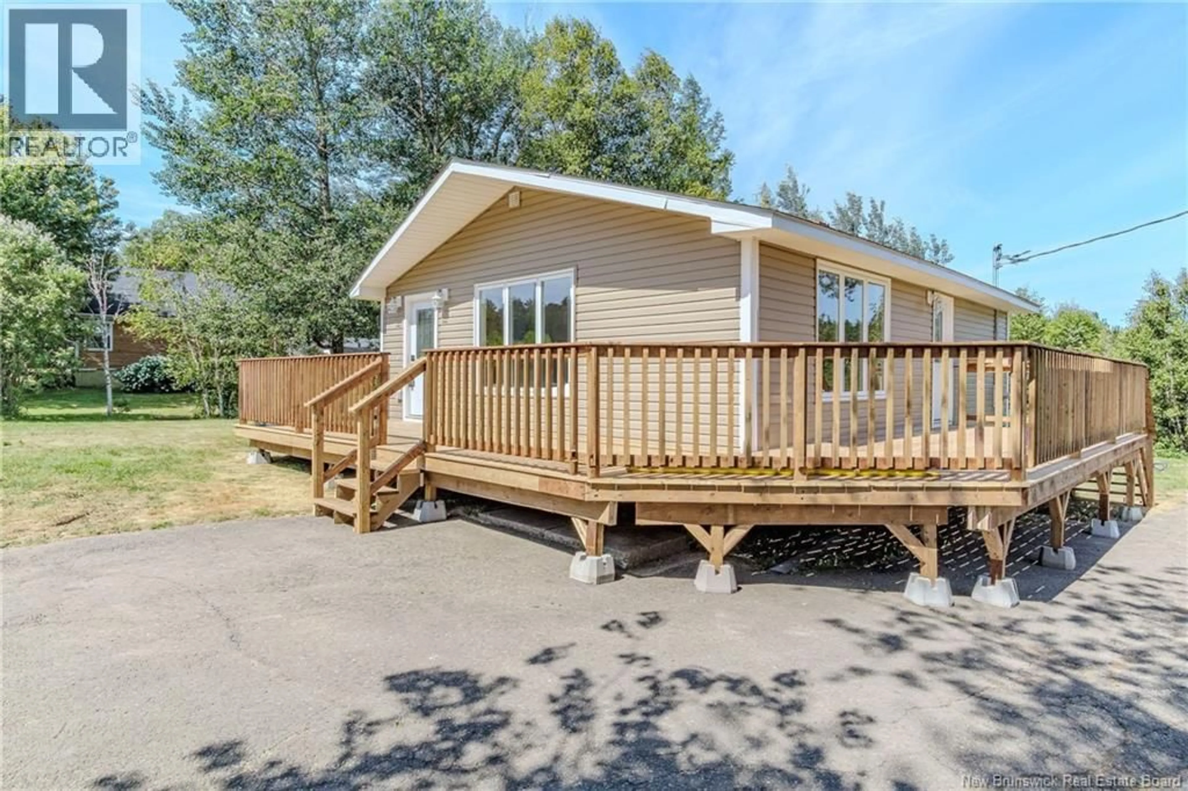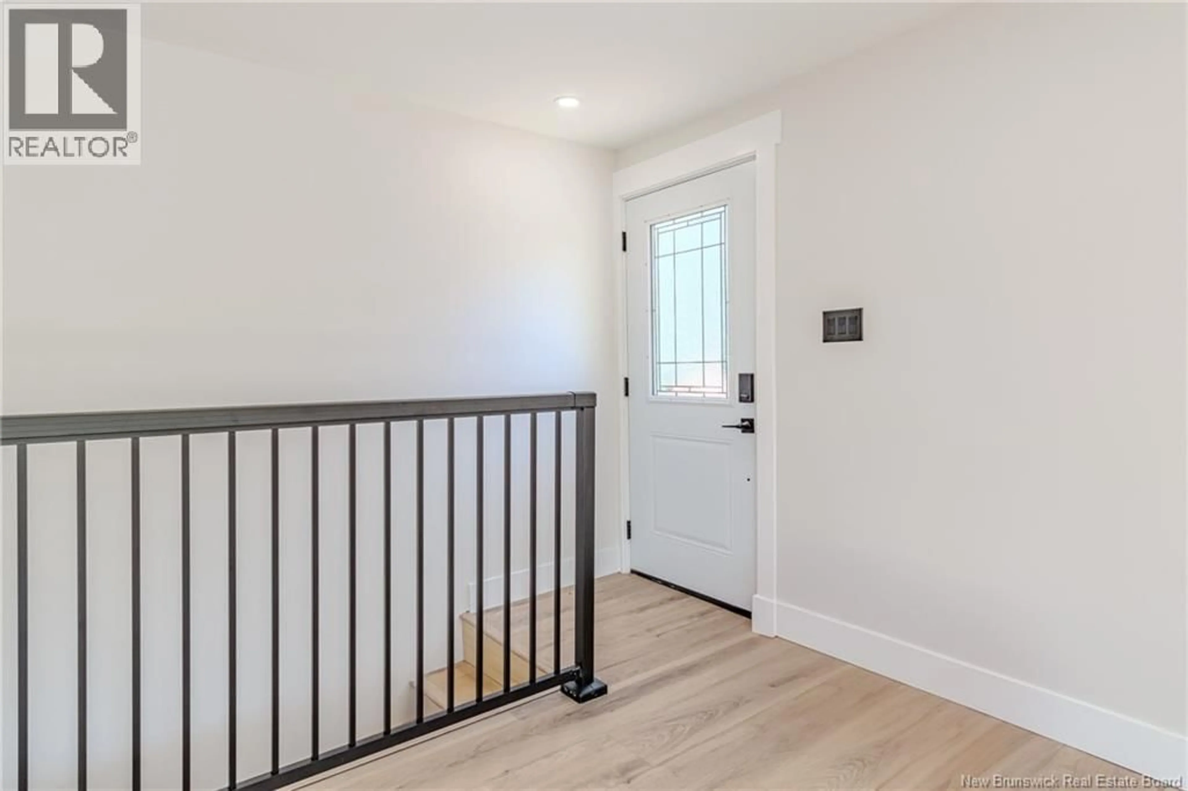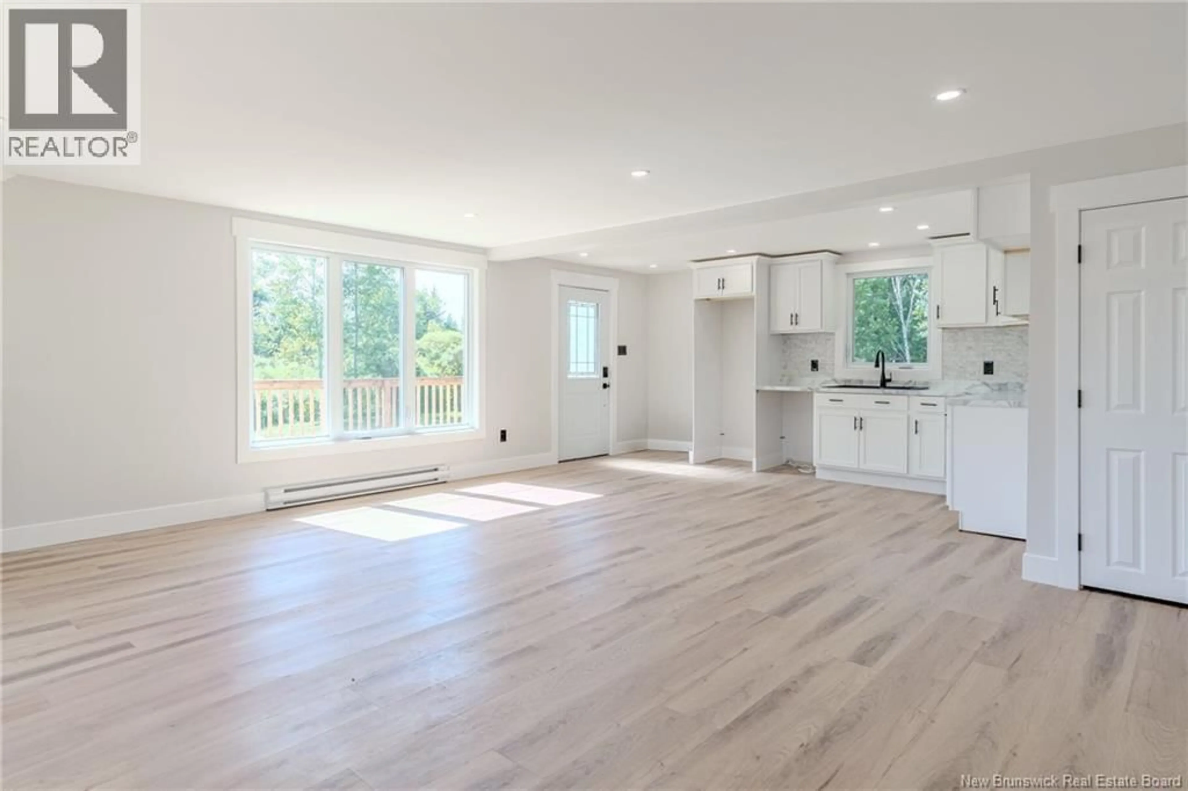2983 ROUTE 790, Musquash, New Brunswick E5J2E8
Contact us about this property
Highlights
Estimated valueThis is the price Wahi expects this property to sell for.
The calculation is powered by our Instant Home Value Estimate, which uses current market and property price trends to estimate your home’s value with a 90% accuracy rate.Not available
Price/Sqft$163/sqft
Monthly cost
Open Calculator
Description
Welcome to 3983 Route 790 a stunning, fully renovated home in the scenic community of Musquash. Taken right down to the studs and rebuilt with care, this property blends modern style with the comfort and warmth of small-town living. Every inch has been updated from the sleek kitchen and stylish bathrooms to the flooring, lighting, and mechanical systems making it truly move-in ready. Step inside to a bright, open-concept layout where natural light pours in, highlighting clean lines and contemporary finishes. The kitchen boasts modern cabinetry and plenty of counter space, while the living areas are perfect for both relaxing and entertaining. Bedrooms are comfortably sized, and bathrooms have been finished with fresh, high-end touches. Outside, youll find yourself in one of New Brunswicks most beautiful coastal regions. Musquash offers peaceful rural living while being just a short drive to Saint John for all amenities. In minutes, you can be at New River Beach, famous for its sandy shoreline, ocean views, and summer events. The area is also known for its picturesque waterfalls, rugged hiking trails, and protected natural areas like the Musquash Estuary perfect for kayaking, birdwatching, and exploring. Whether youre looking for a year-round home or a coastal retreat, 3983 Route 790 offers the best of both worlds: modern, worry-free living in a location surrounded by natures beauty. Seller is a licensed REALTOR® in the Province of New Brunswick. (id:39198)
Property Details
Interior
Features
Basement Floor
Utility room
10'2'' x 11'3''Bath (# pieces 1-6)
10'5'' x 11'2''Family room
11'3'' x 16'6''Property History
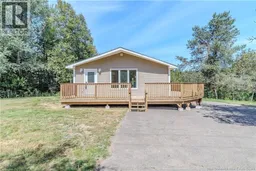 43
43
