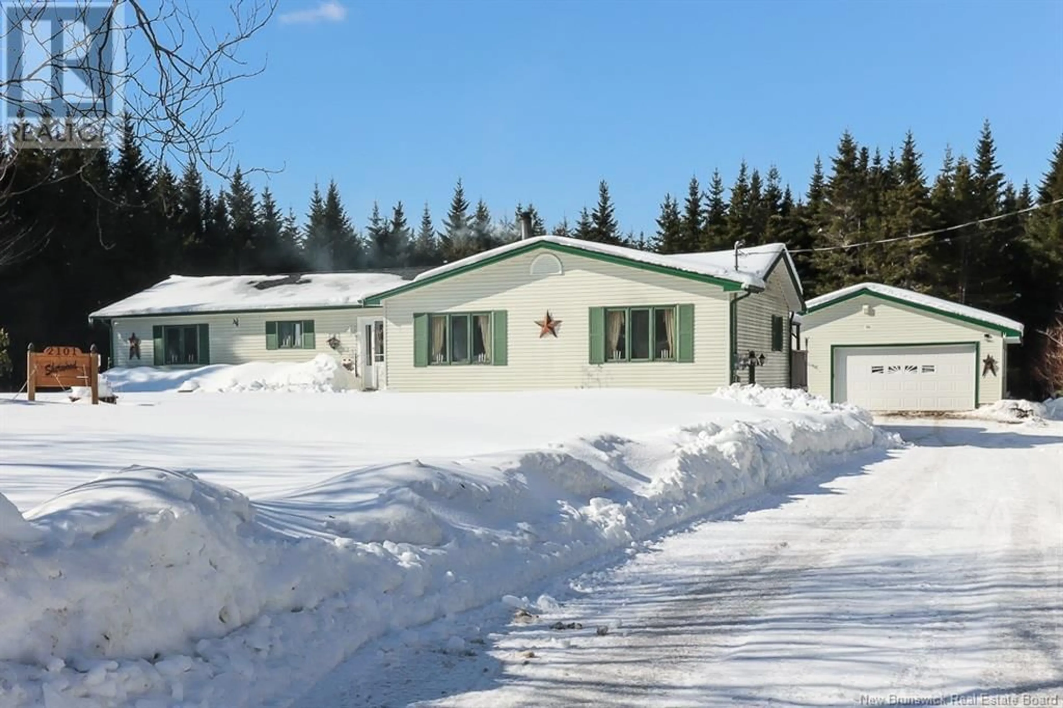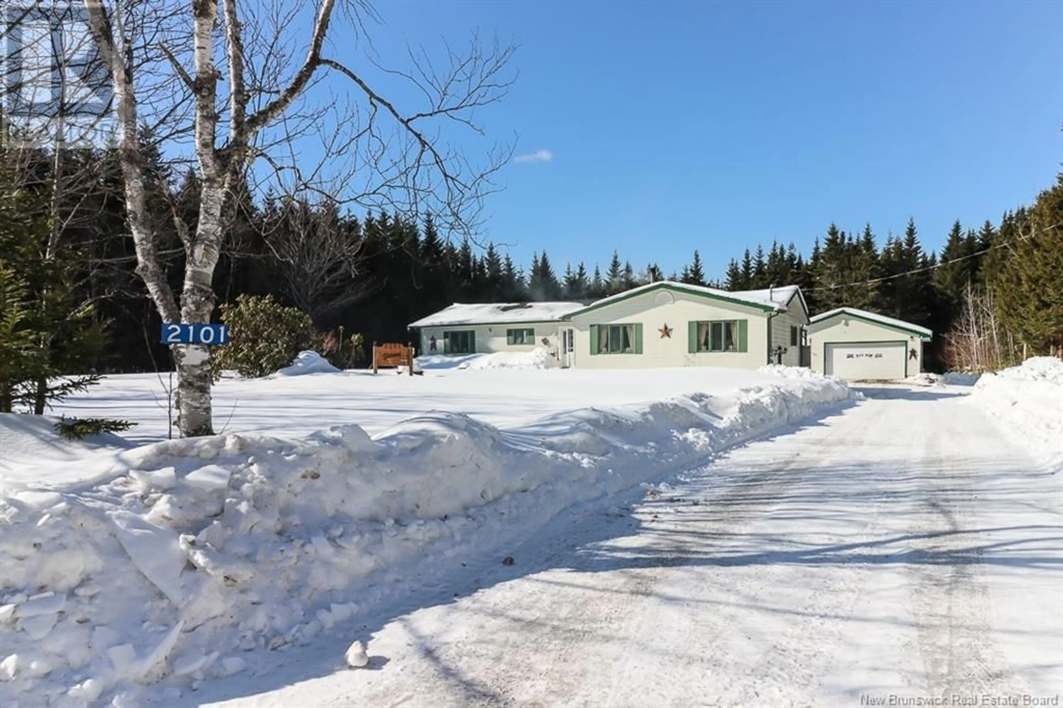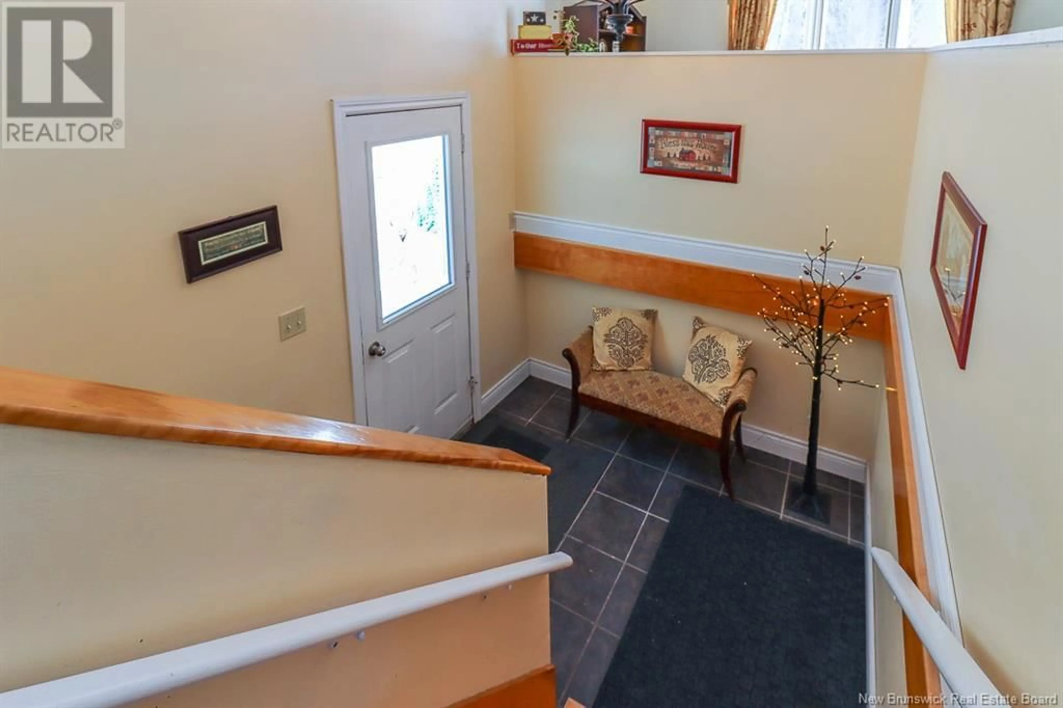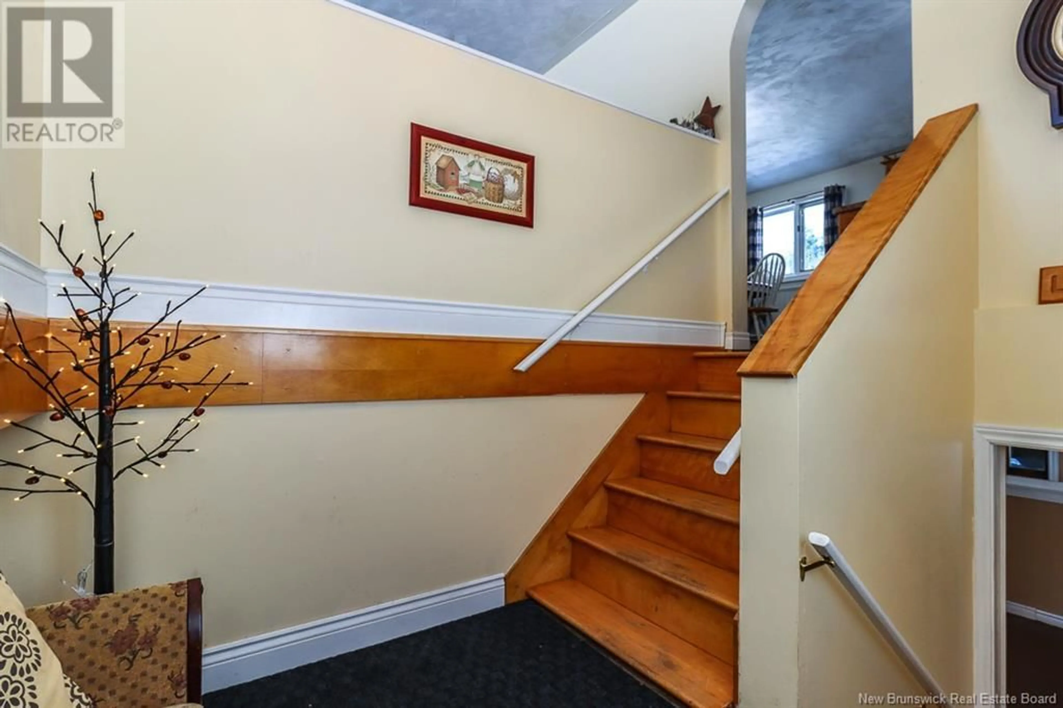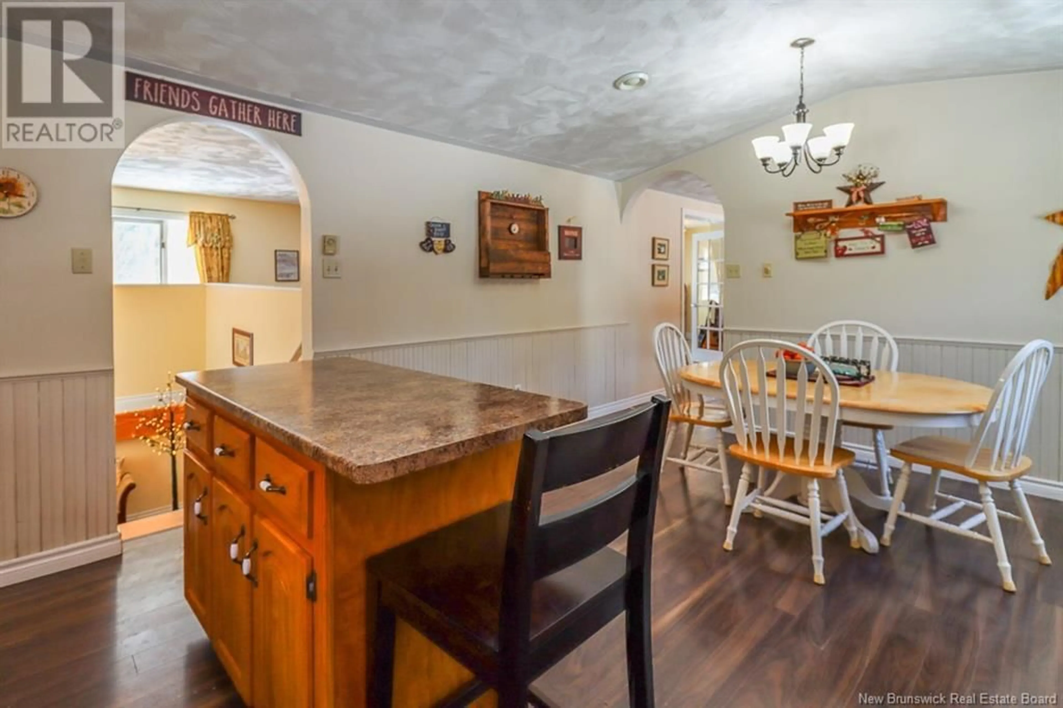2101 ROUTE 825, Fairfield, New Brunswick E5R1X6
Contact us about this property
Highlights
Estimated ValueThis is the price Wahi expects this property to sell for.
The calculation is powered by our Instant Home Value Estimate, which uses current market and property price trends to estimate your home’s value with a 90% accuracy rate.Not available
Price/Sqft$218/sqft
Est. Mortgage$1,610/mo
Tax Amount ()$2,579/yr
Days On Market53 days
Description
Nestled on just over an acre & surrounded by mature trees, this sweet 3-bed, 2-bath home in Fairfield offers the perfect blend of privacy & comfort. Located just 15 minutes from the Saint John Airport, 10 minutes to St Martins as well as only minutes from managed ATV & snowmobile trails & Duck Pond - a beautiful beach overlooking the ocean. Step inside to a bright & inviting open-concept kitchen with new countertops & dining area, filled with natural light-perfect for everyday living & entertaining. A secondary formal dining space features a garden door leading to the back deck, where you can enjoy the peaceful outdoor setting. The main level boasts three well-sized bedrooms, including a primary bedroom with its ensuite bath, as well as a second full bath both with new countertops. Downstairs, you'll find even more space with a bonus room, a spacious rec room, storage, & a dedicated laundry areaideal for a home office, playroom or extra guest space. One of the standout features of this property is the huge 30' x 34' detached double car garage, complete with electric heat, R50 blown-in insulation, and 9' ceilingsa dream space for storage, projects, or hobbies. The home itself has R40 blown-in insulation in the attic, ensuring energy efficiency. Proudly owned by the same family for 32 years, this home has been filled with countless cherished memories. Recent updates include a brand-new roof in Oct' 24 * front deck in 2023, making it move-in ready for its next owners to enjoy! (id:39198)
Property Details
Interior
Features
Main level Floor
Dining room
12'11'' x 13'0''3pc Ensuite bath
9'0'' x 6'10''Primary Bedroom
18'0'' x 9'0''Bedroom
10'0'' x 10'0''Property History
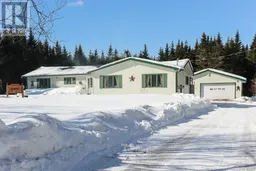 48
48
