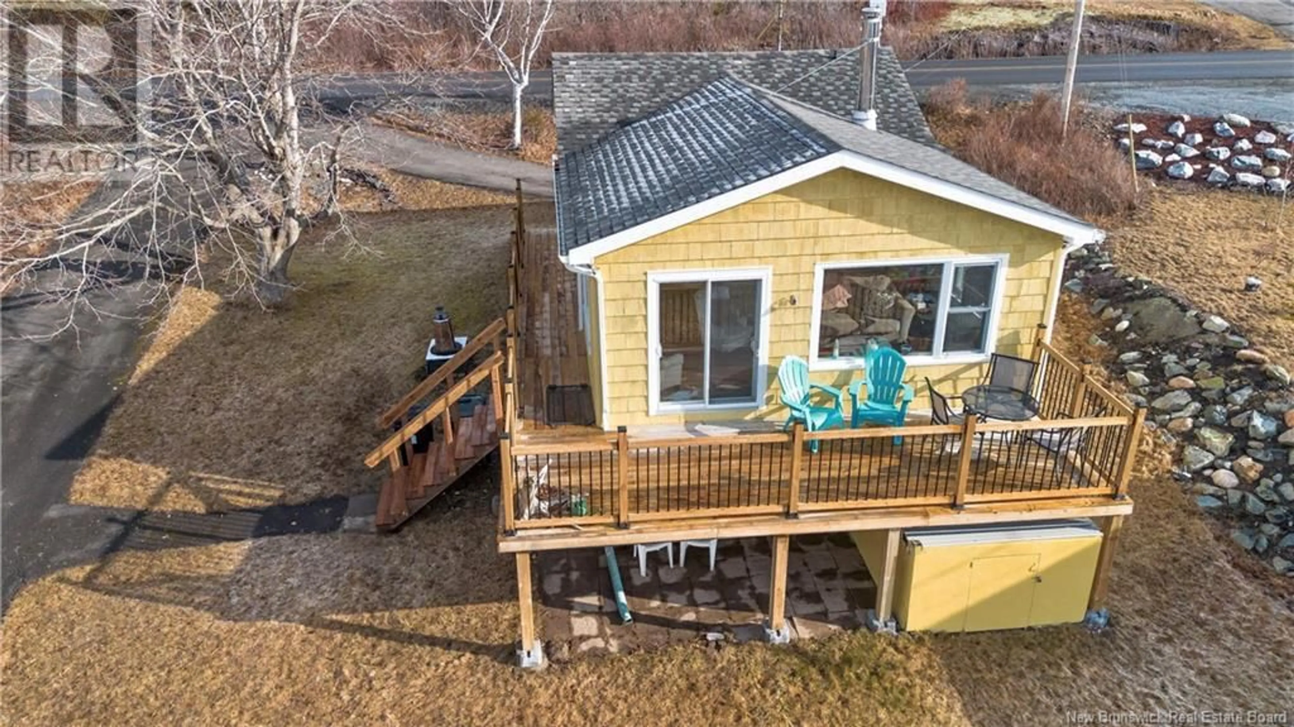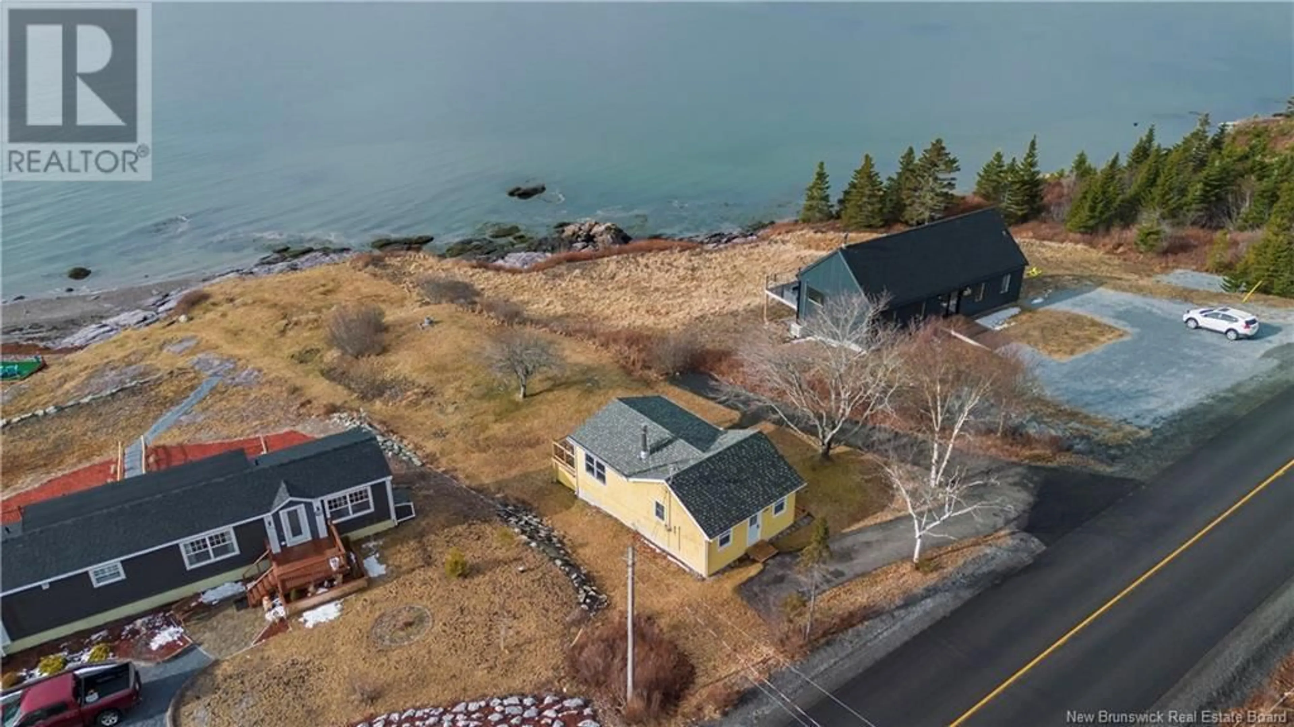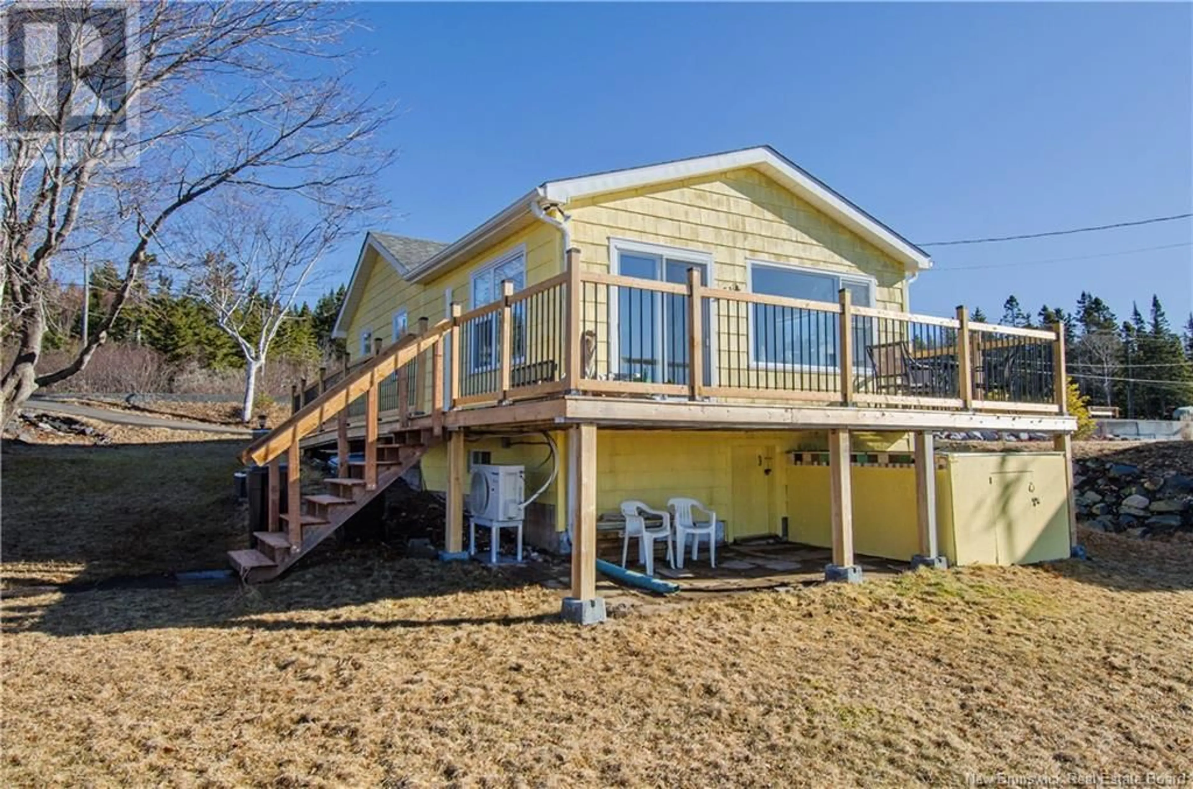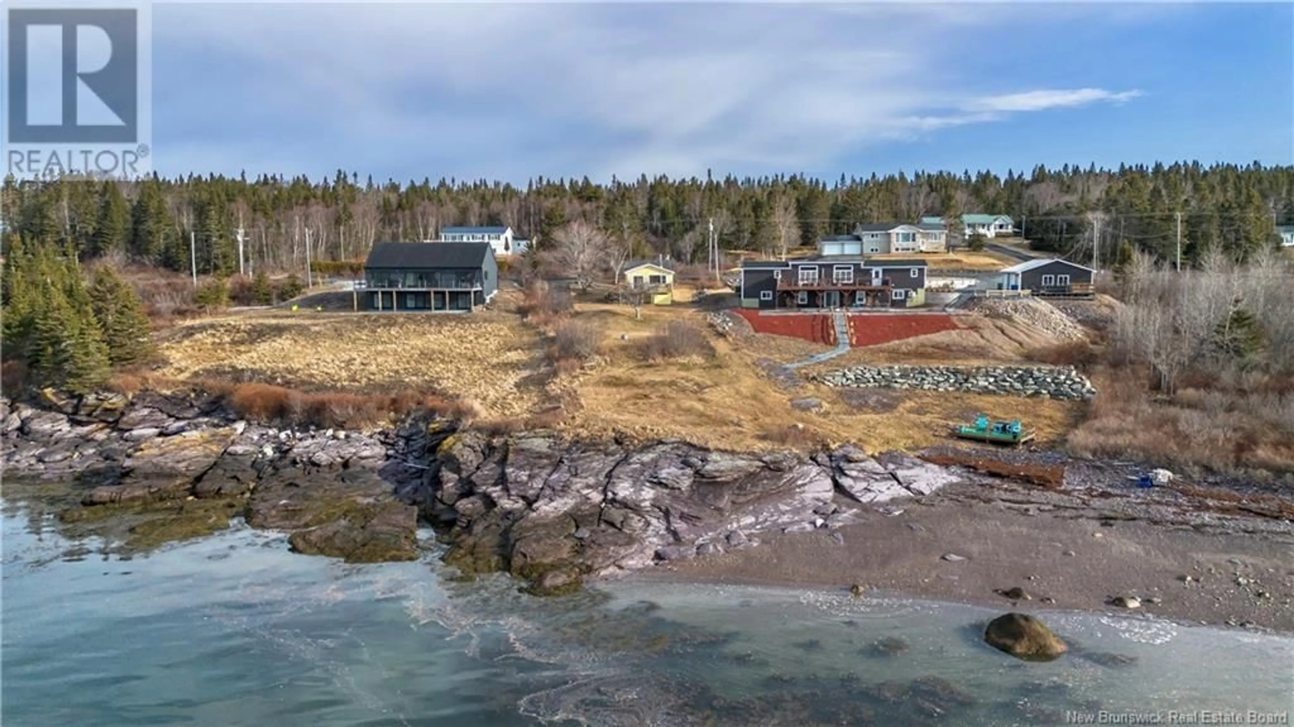1512 Route 790, Dipper Harbour, New Brunswick E5J1Y2
Contact us about this property
Highlights
Estimated ValueThis is the price Wahi expects this property to sell for.
The calculation is powered by our Instant Home Value Estimate, which uses current market and property price trends to estimate your home’s value with a 90% accuracy rate.Not available
Price/Sqft$374/sqft
Est. Mortgage$1,288/mo
Tax Amount ()-
Days On Market8 hours
Description
Nestled along the serene shores of Dipper Harbour, this charming 1-bedroom, 1-bathroom beachfront retreat offers the quintessential East Coast experience. With unobstructed ocean views, direct beach access, and a tranquil wraparound deck, coastal living doesn't get better than this. Inside, the bright and welcoming open-concept living space features expansive windows that capture the beauty of the harbour. Step onto your wraparound deck to watch fishing boats embark at sunrise and relax in the evening as the sky is painted with vibrant hues. Conveniently located, you're just a 29-minute drive (approximately 39 km) from the bustling city of Saint John, offering a variety of shopping, dining, and entertainment options. Additionally, the beautiful New River Beach Provincial Park is only about 16 km away, providing easy access to sandy beaches, hiking trails, and nature's splendor. Whether you're enjoying your morning coffee to the soothing sounds of the sea or savoring a glass of wine during the golden hour, every moment here feels like a seaside escape. This property seamlessly blends relaxation, inspiration, and authentic Maritime charm. Ideal as a year-round residence, seasonal getaway, or income-generating short-term rental, opportunities like this are rare in such a picturesque coastal setting. Welcome to life by the tide. Call today to schedule your private viewing. (id:39198)
Upcoming Open House
Property Details
Interior
Features
Main level Floor
Kitchen/Dining room
24'2'' x 18'10''3pc Bathroom
8'3'' x 7'8''Mud room
10'11'' x 8'5''Bedroom
7'7'' x 8'5''Exterior
Features
Property History
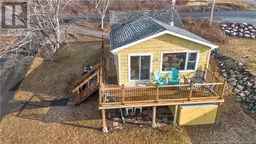 46
46
