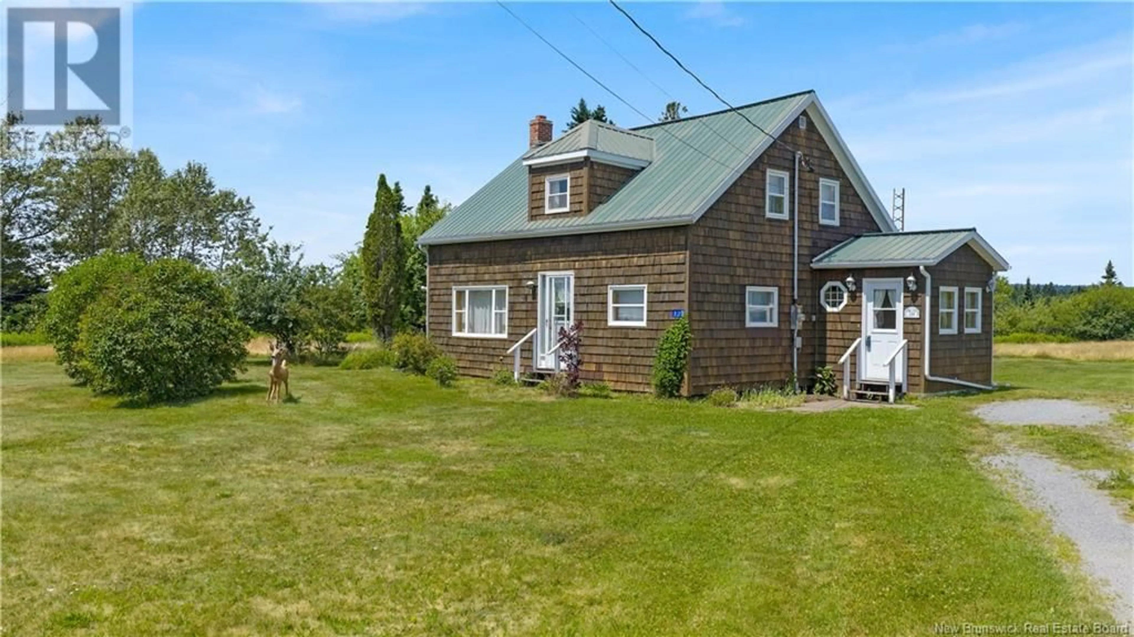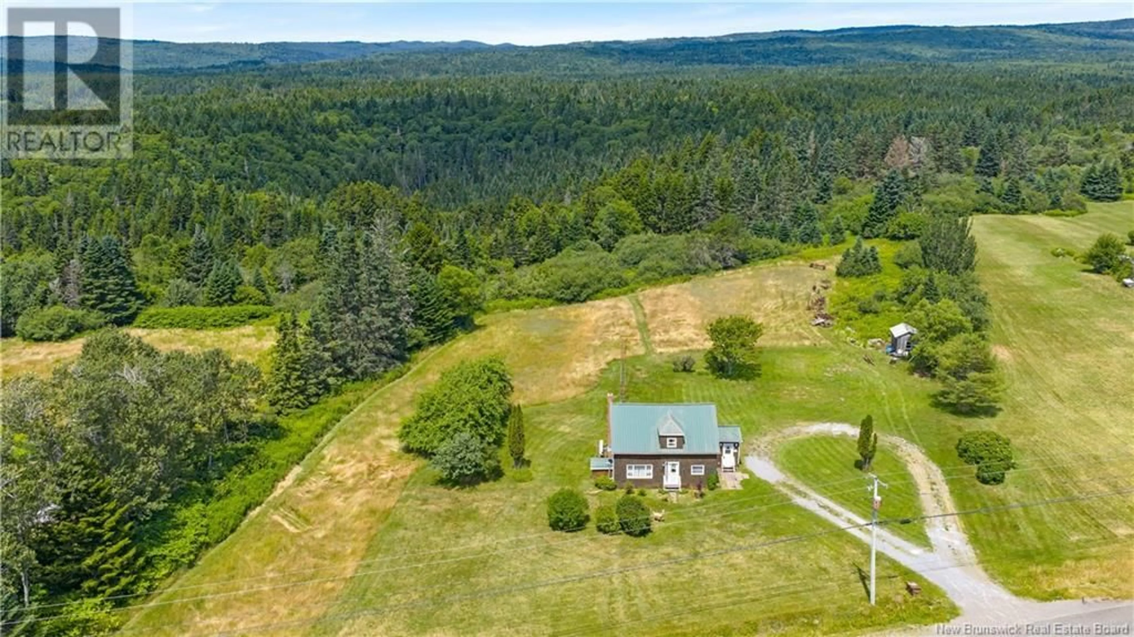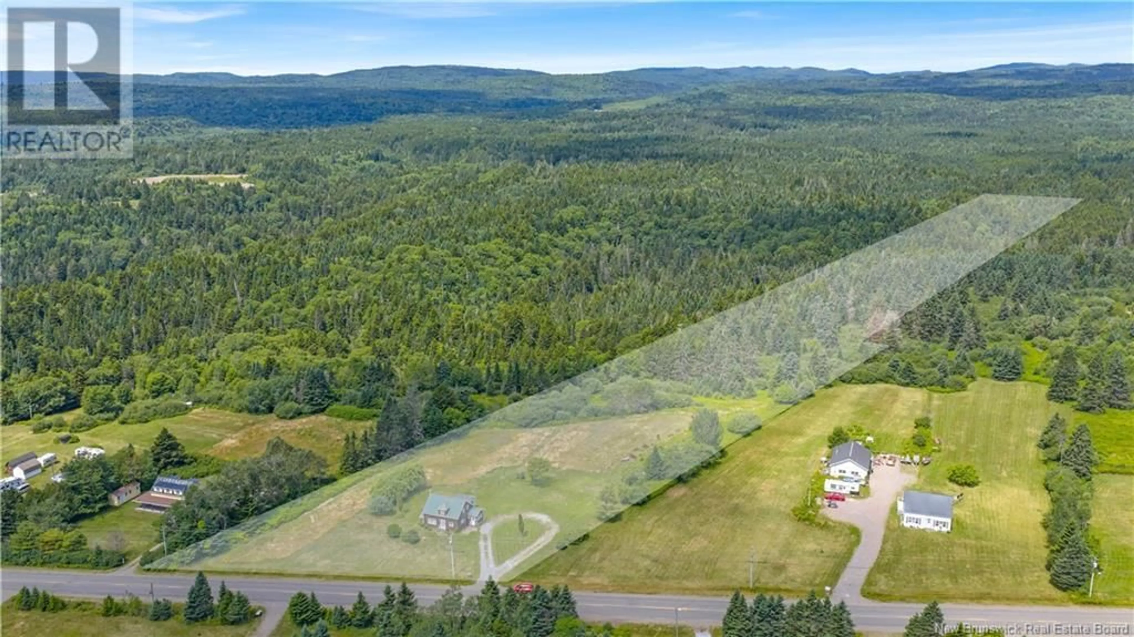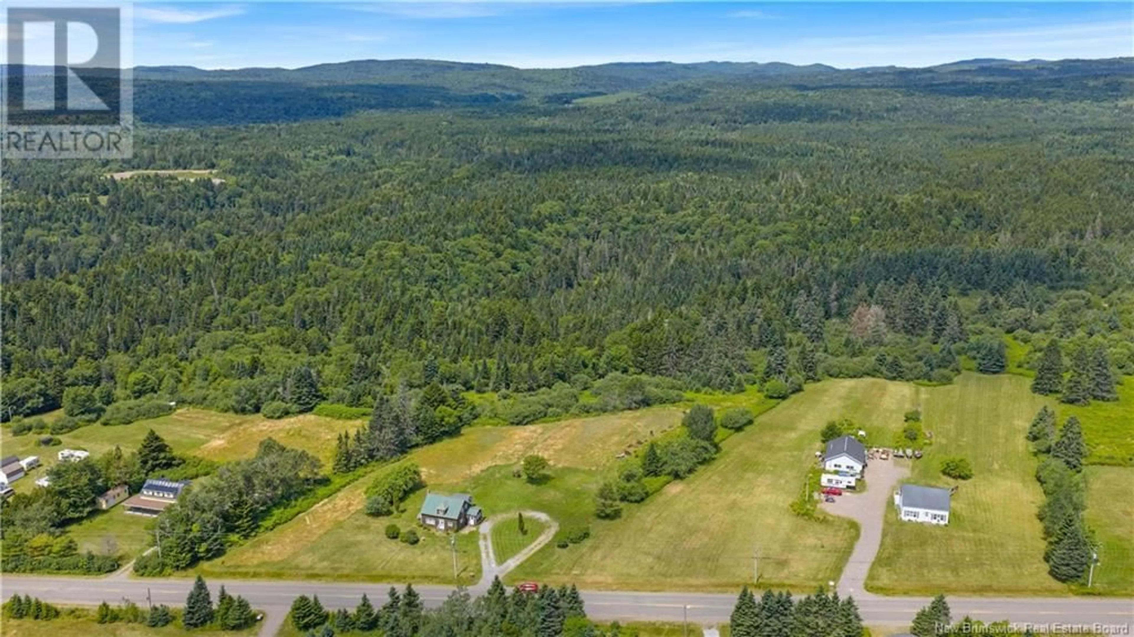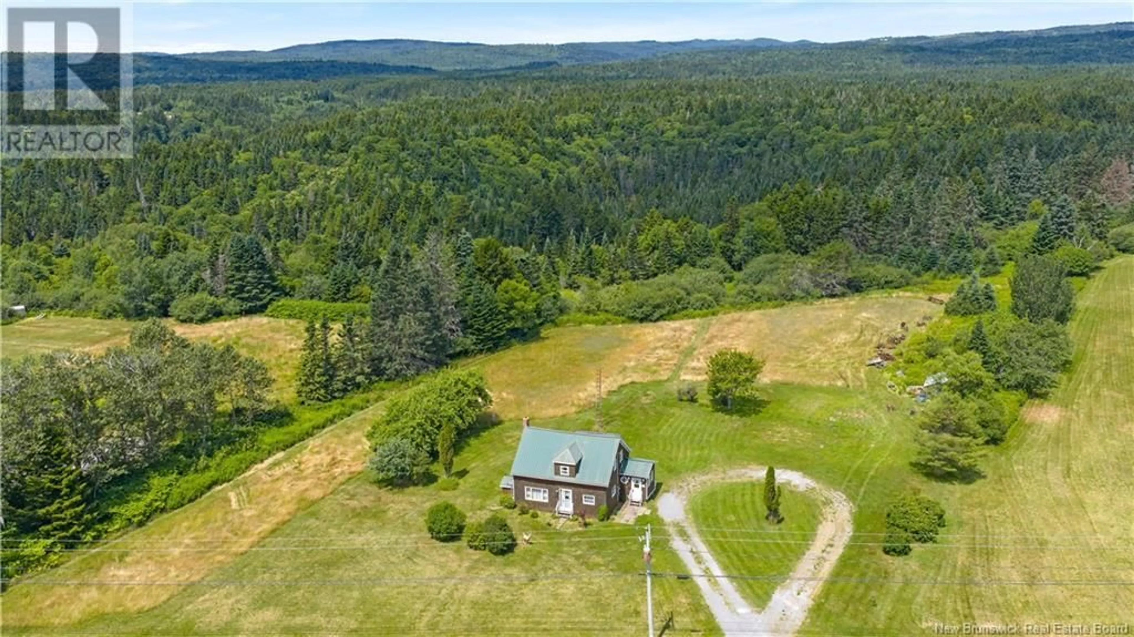139 BIG SALMON RIVER ROAD, Bay View, New Brunswick E5R1J8
Contact us about this property
Highlights
Estimated valueThis is the price Wahi expects this property to sell for.
The calculation is powered by our Instant Home Value Estimate, which uses current market and property price trends to estimate your home’s value with a 90% accuracy rate.Not available
Price/Sqft$194/sqft
Monthly cost
Open Calculator
Description
This charming 1.5-storey home offers the perfect blend of peaceful rural living and coastal charm. Surrounded by a level, landscaped yard and backed by a mature forest, the property provides privacy, natural beauty, and room to grow. Located just minutes from the world-famous St. Martins Sea Caves and the vibrant oceanfront village of St. Martins, this home is ideal for those seeking a serene lifestyle with easy access to beaches, hiking trails, shops, and restaurants. The home features a classic cedar shingle exterior paired with a durable metal roof and inside, the main floor boasts a bright and functional kitchen, a dedicated laundry area, a spacious living room filled with natural light, a full bathroom, and a comfortable main-level bedroom perfect for guests or single level living. Upstairs, you'll find three additional bedrooms, providing plenty of space for a growing family or home office needs. With its solid bones, a large pellet stove, 2 heat pumps and welcoming layout, this home offers plenty of potential to personalize and make your own. Whether you're looking for a starter home, a family retreat, or a peaceful base near the coast, 139 Big Salmon River Road delivers space, potential, and an unbeatable location. Reach out to book your viewing today! (id:39198)
Property Details
Interior
Features
Second level Floor
Bedroom
8'9'' x 12'1''Bedroom
8'9'' x 11'11''Bedroom
13'9'' x 8'9''Property History
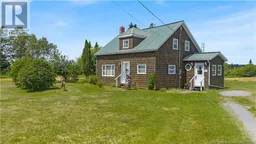 38
38
