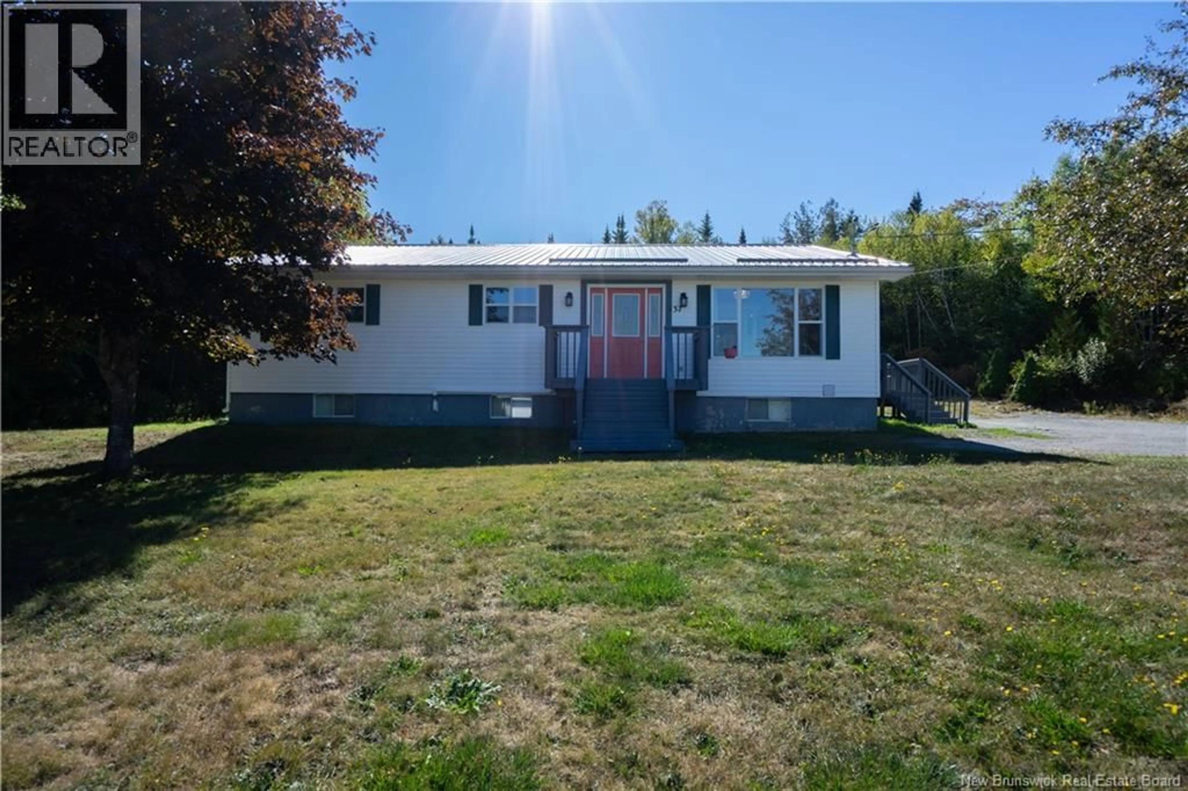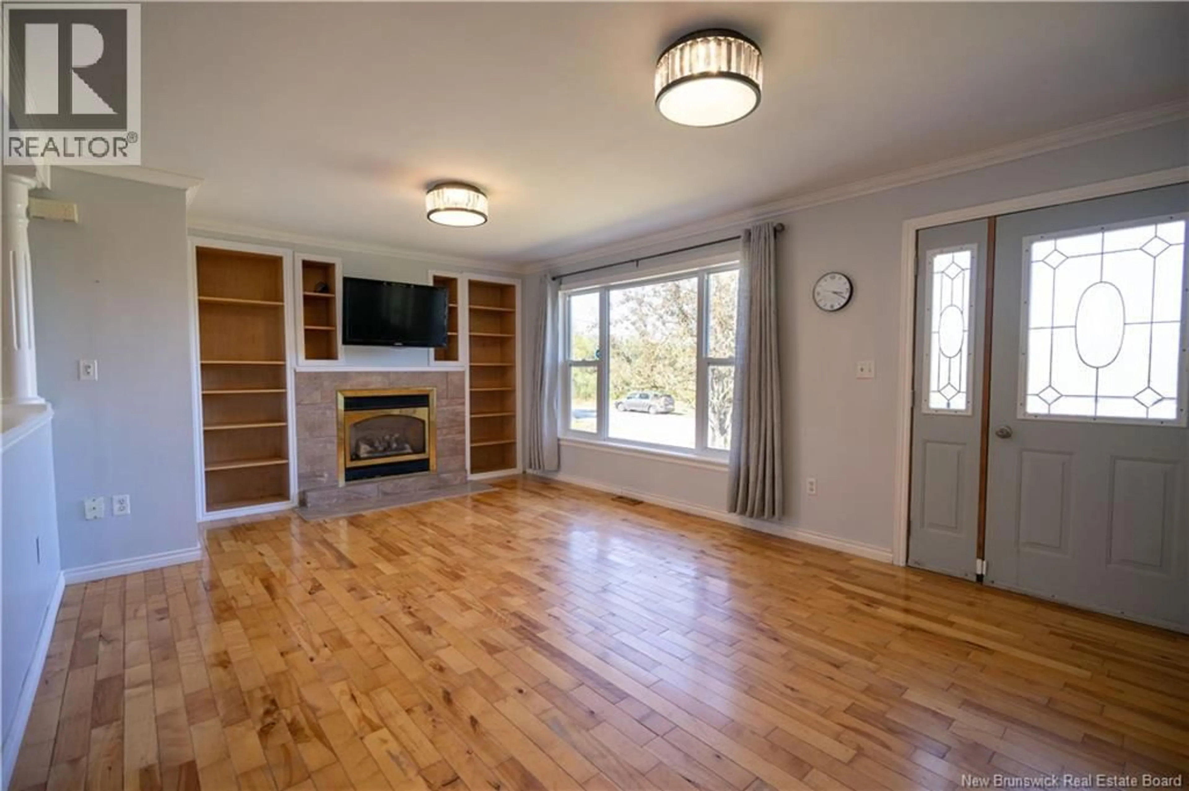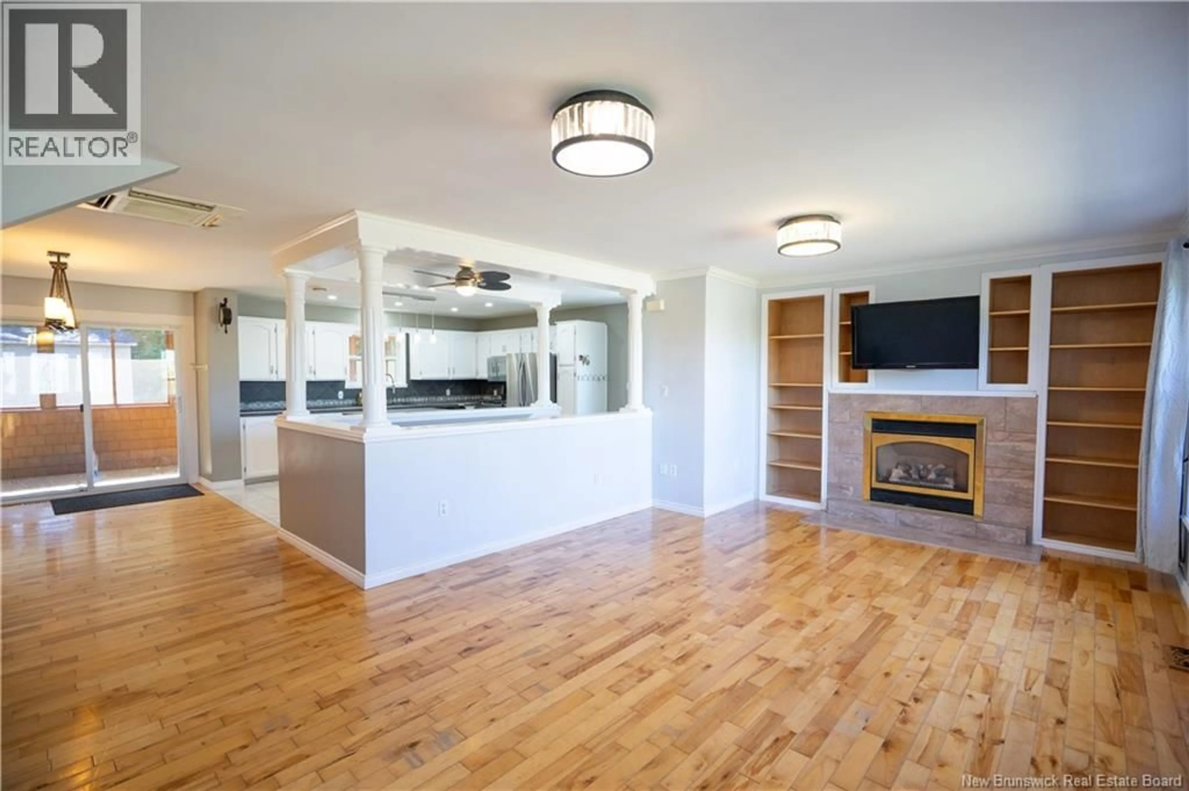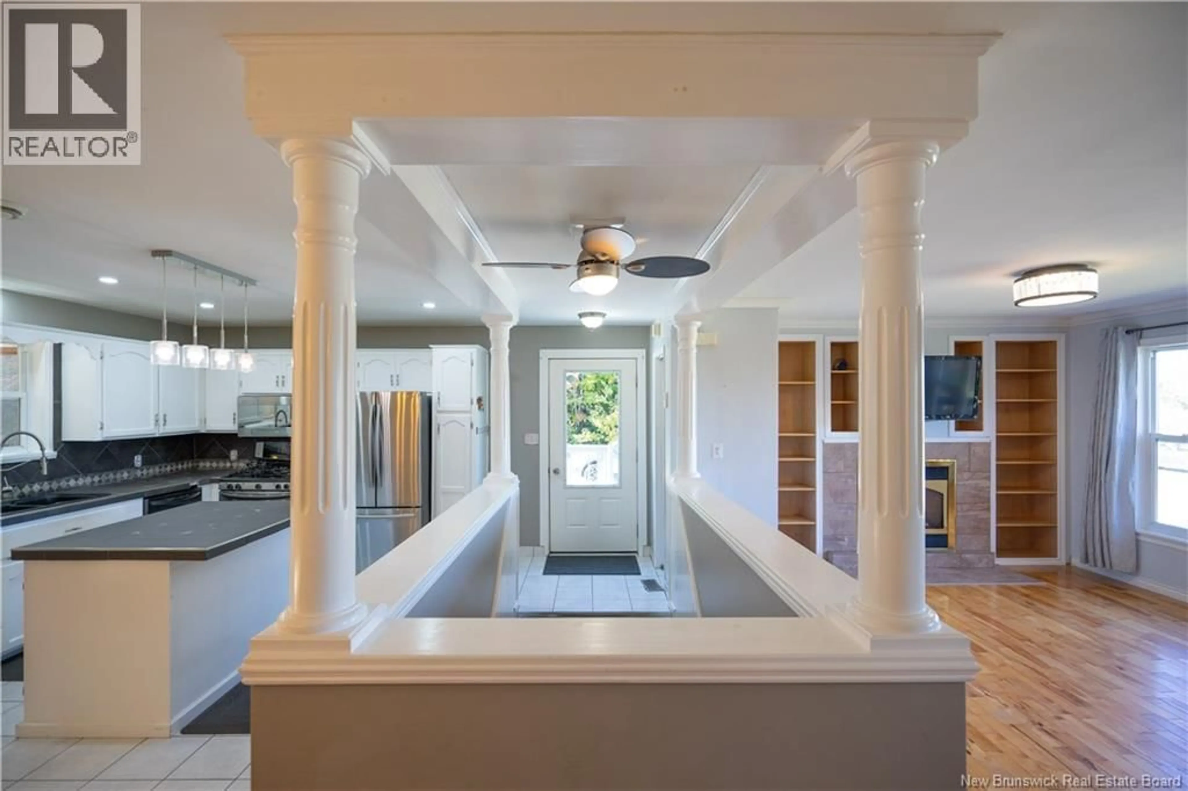137 WETMORE CREEK ROAD, Musquash, New Brunswick E5J2L3
Contact us about this property
Highlights
Estimated valueThis is the price Wahi expects this property to sell for.
The calculation is powered by our Instant Home Value Estimate, which uses current market and property price trends to estimate your home’s value with a 90% accuracy rate.Not available
Price/Sqft$101/sqft
Monthly cost
Open Calculator
Description
This large ranch-style bungalow offers over an acre of space, finished on both levels, with plenty of privacy while still being only 15 minutes from Saint John and less than 20 minutes to Point Lepreau. The main floor features an open-concept design with a generous living room complete with a propane fireplace and custom built-in shelving. The kitchen is equipped with a centre island, stainless steel appliances, and a 5-burner gas stove, flowing seamlessly into the dining area. From here, patio doors open to a covered and screened 47-foot deck that spans the length of the homeperfect for relaxing, hobbies or entertaining. A wide hallway leads to three bedrooms and a full bath with a double-sink vanity. The home is wheelchair accessible throughout, including extra-wide doors, hallways, and stair access to the basement. Laundry hookups are in one of the bedrooms for added flexibility. The lower level includes a spacious family room with a second propane fireplace, two to three nonconforming bedrooms, a full bath, and abundant storage. Laundry connections were previously in the basement bathroom (dryer vent repurposed for a fan). For year-round comfort, the home is equipped with a ductless dual-head heat pump for both levels, plus a forced-air electric furnace. A generator, wired to a 60-amp pony panel, is included. Large side deck 26 ft x 10 ft. The propertys expansive lot provides endless possibilitiesgardening, building a garage, or even a chicken coop. (id:39198)
Property Details
Interior
Features
Basement Floor
3pc Ensuite bath
10'2'' x 12'7''Bedroom
10'4'' x 20'6''Bedroom
10'9'' x 13'3''Bedroom
12'2'' x 14'4''Property History
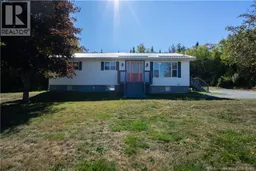 32
32
