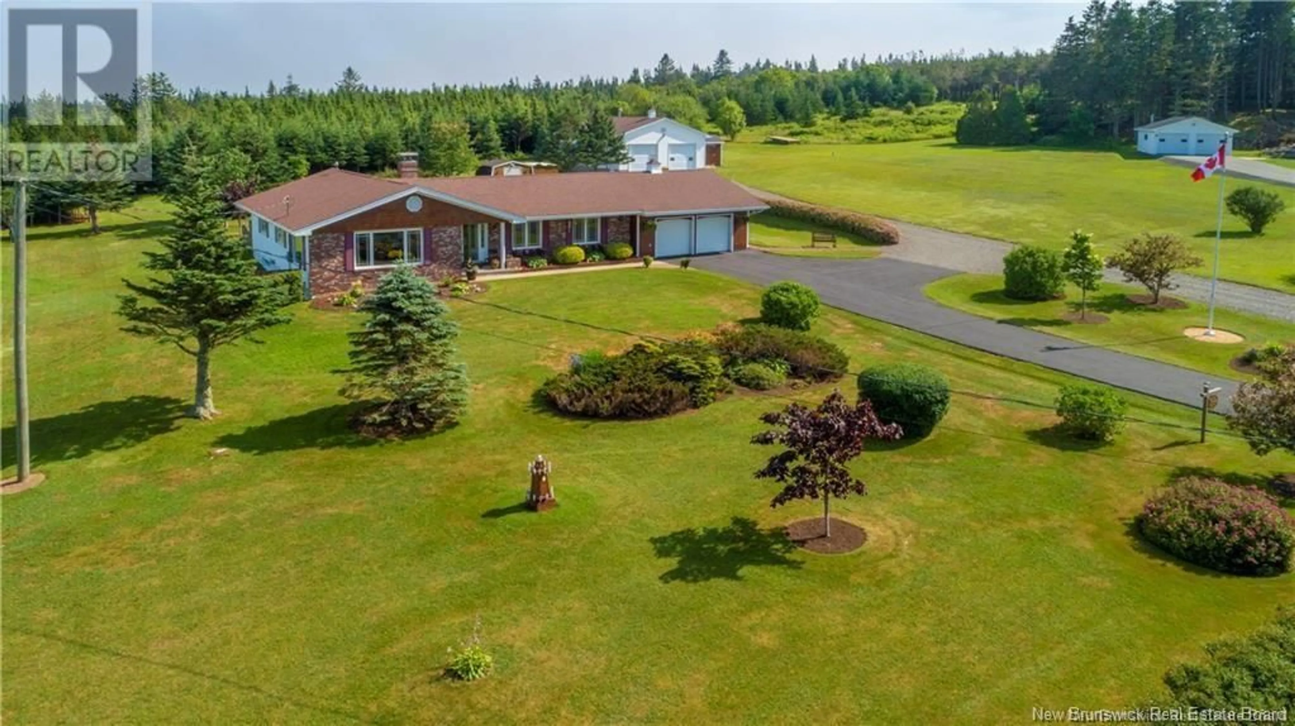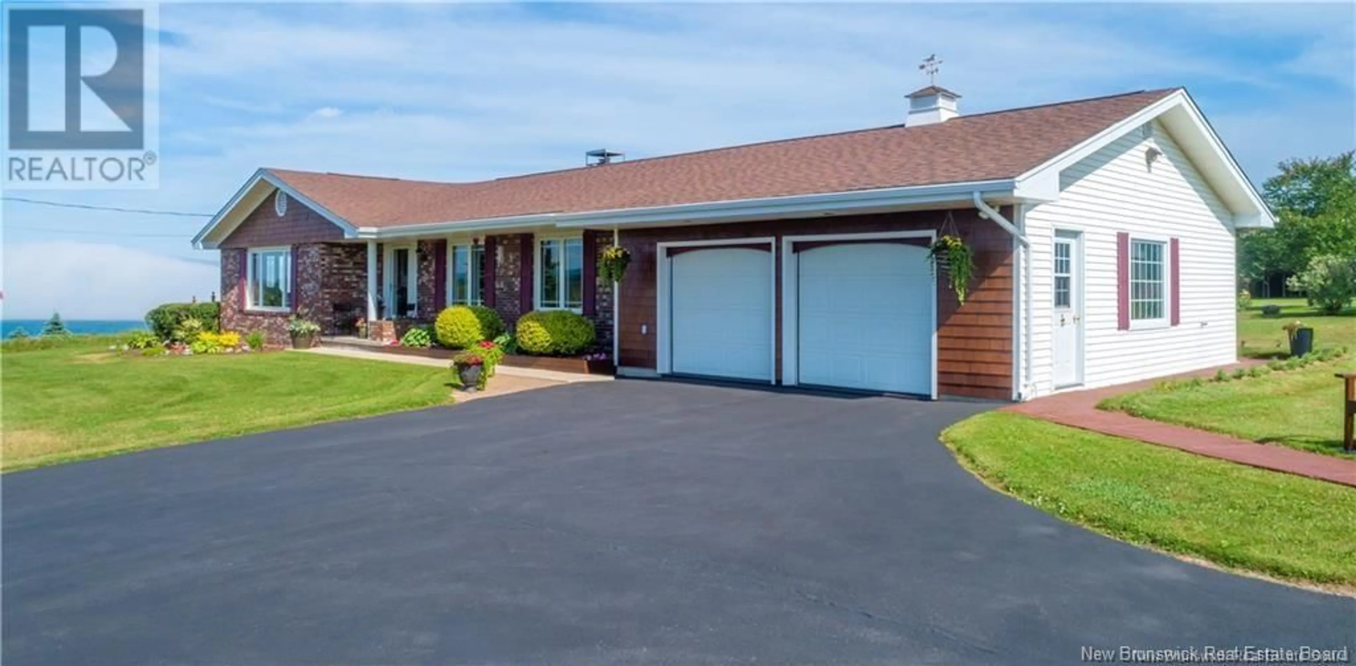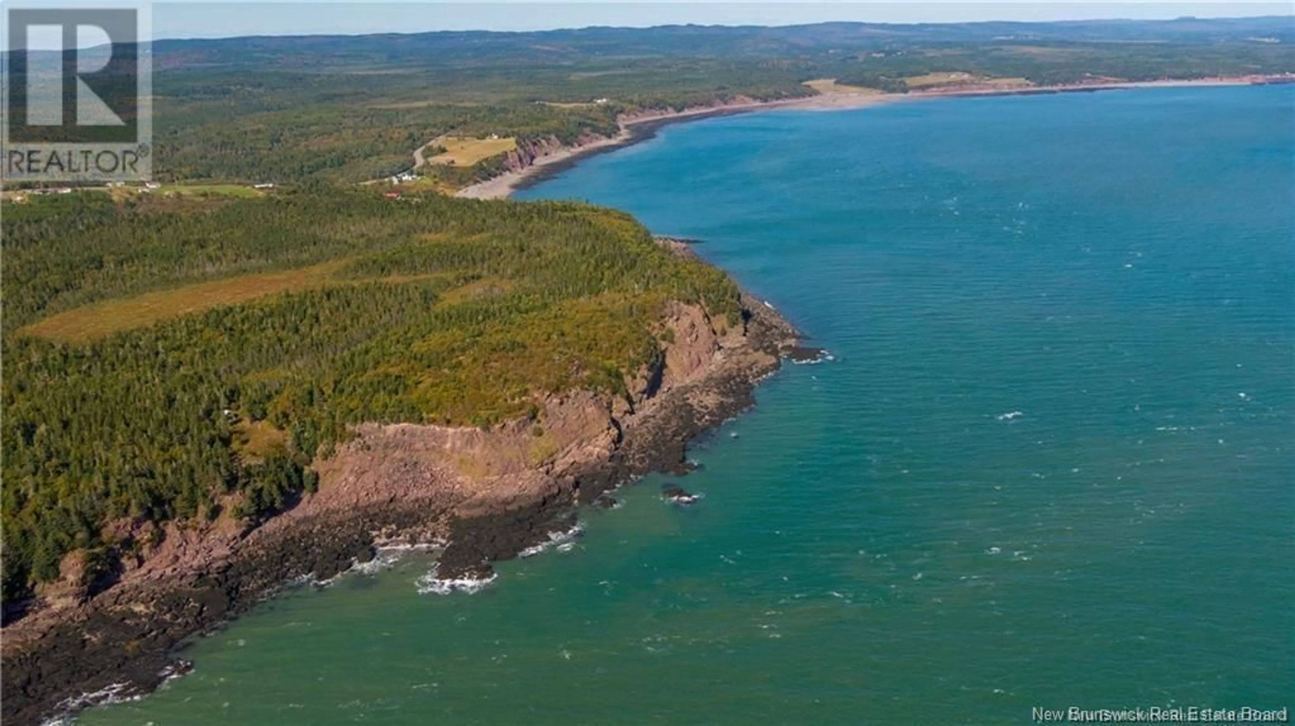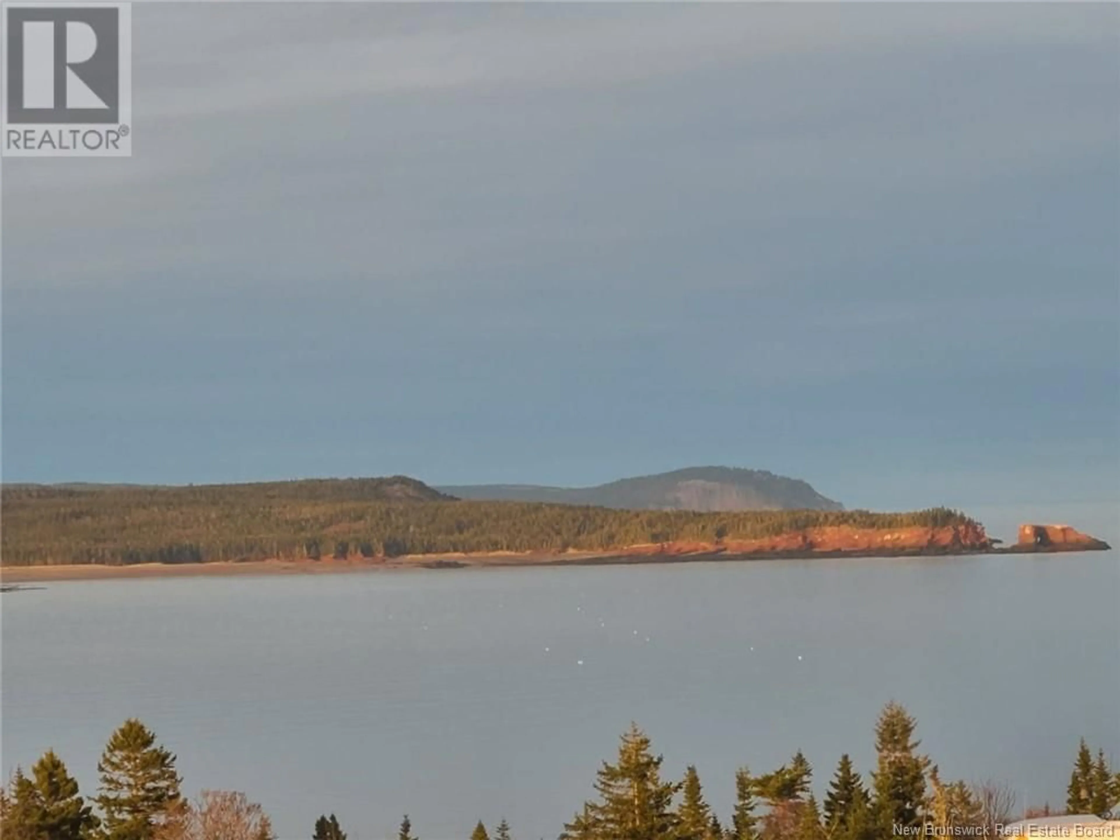1268 ROUTE 825, Gardner Creek, New Brunswick E2S2B2
Contact us about this property
Highlights
Estimated valueThis is the price Wahi expects this property to sell for.
The calculation is powered by our Instant Home Value Estimate, which uses current market and property price trends to estimate your home’s value with a 90% accuracy rate.Not available
Price/Sqft$328/sqft
Monthly cost
Open Calculator
Description
Welcome to 1268 Route 825an impressive ranch-style home offering spectacular views of the Bay of Fundy, quality craftsmanship, and exceptional space both inside and out. Situated on 1.75 beautifully landscaped acres, this property is perfect for those seeking comfort, function, and a true connection to nature. Outside, enjoy panoramic views of the Bay from your own backyard oasis. The property features a double-car attached garage, a heated 30x40 detached garage with 13-foot ceilings and a hoistideal for car enthusiasts or hobbyistsa large shed, a dog run, and manicured grounds that reflect pride of ownership. Step inside to discover spacious one-level living with warmth and character throughout. The main level offers a bright and welcoming living room, a cozy den, a TV room, a full bathroom, and an open-concept kitchen and dining area perfect for gathering with family and friends. Downstairs, you'll find even more living space with a large family room, a home gym, and generous storage. Additional highlights include hardwood flooring, heat pumps, a woodstove for added comfort, and a generator panel for peace of mind. With a million-dollar view and room to live, work, and playthis home truly has it all. Dont miss your chance to own a piece of paradise along the Bay of Fundy. Call today to schedule your private tour. (id:39198)
Property Details
Interior
Features
Main level Floor
Office
11'2'' x 19'Bath (# pieces 1-6)
5' x 14'2''Ensuite
4'3'' x 12'2''Bedroom
11'9'' x 12'Property History
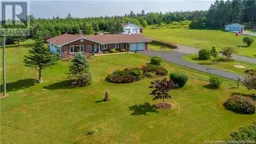 49
49
