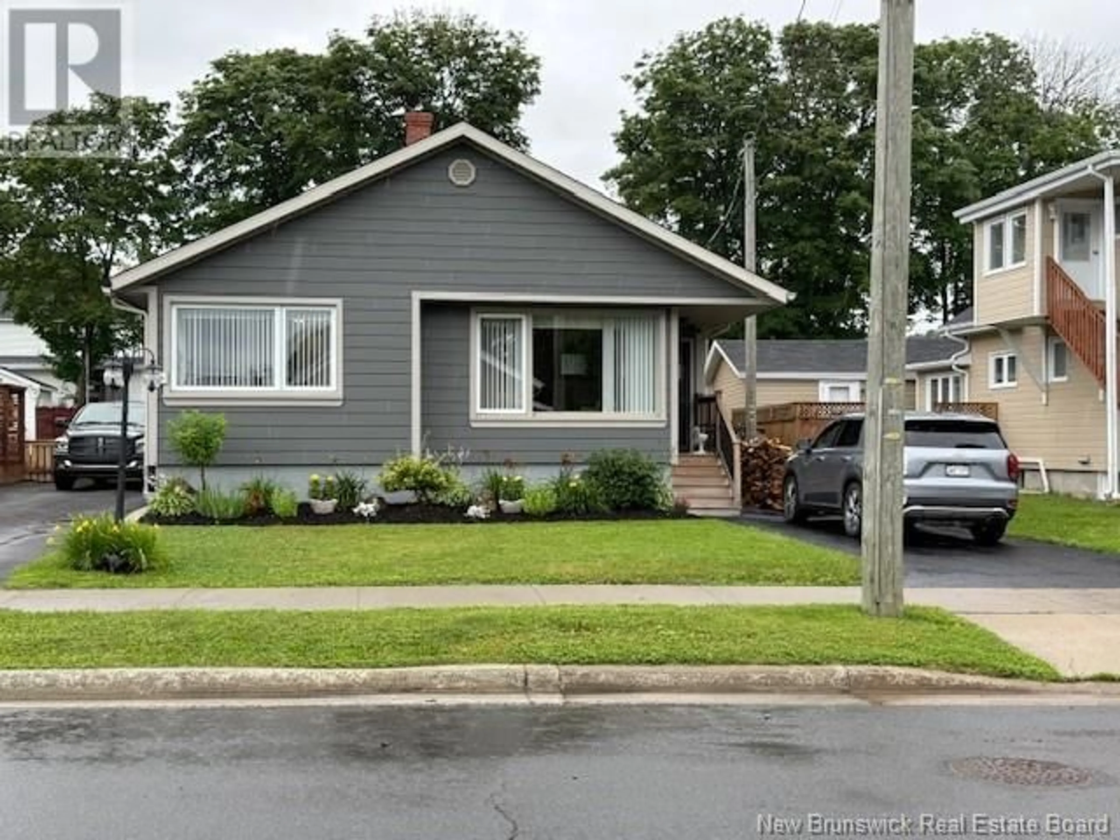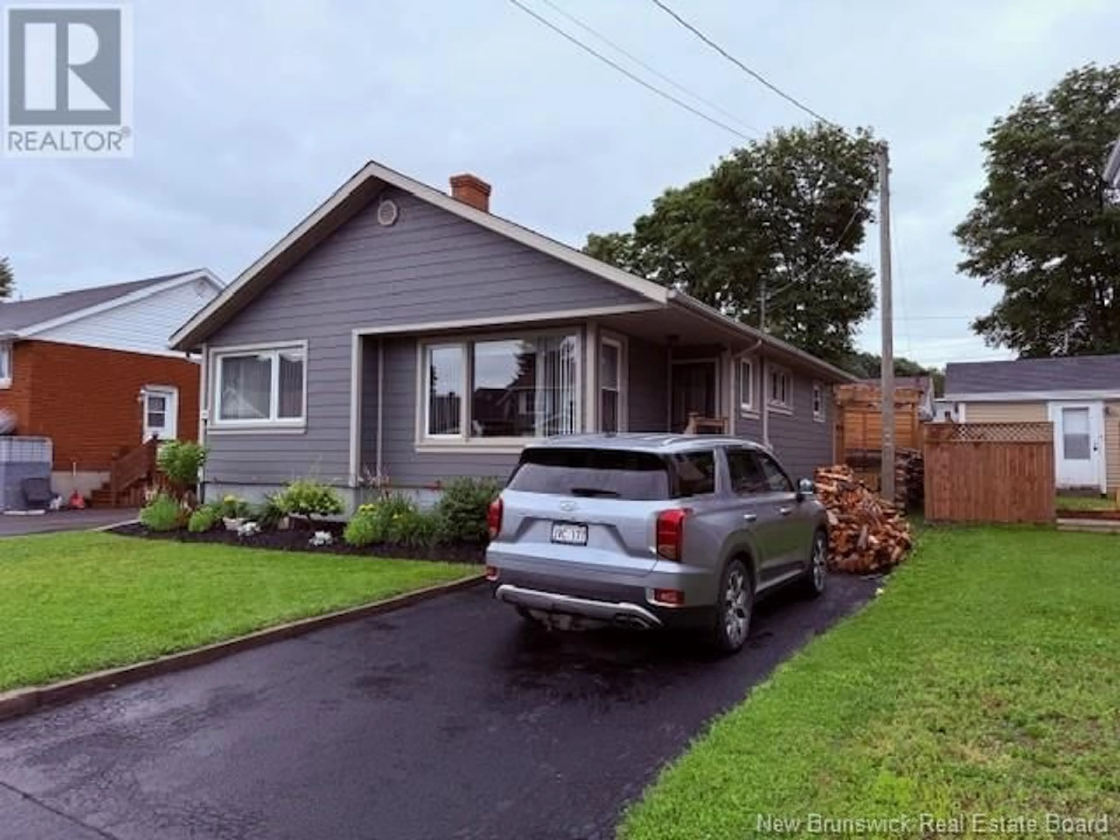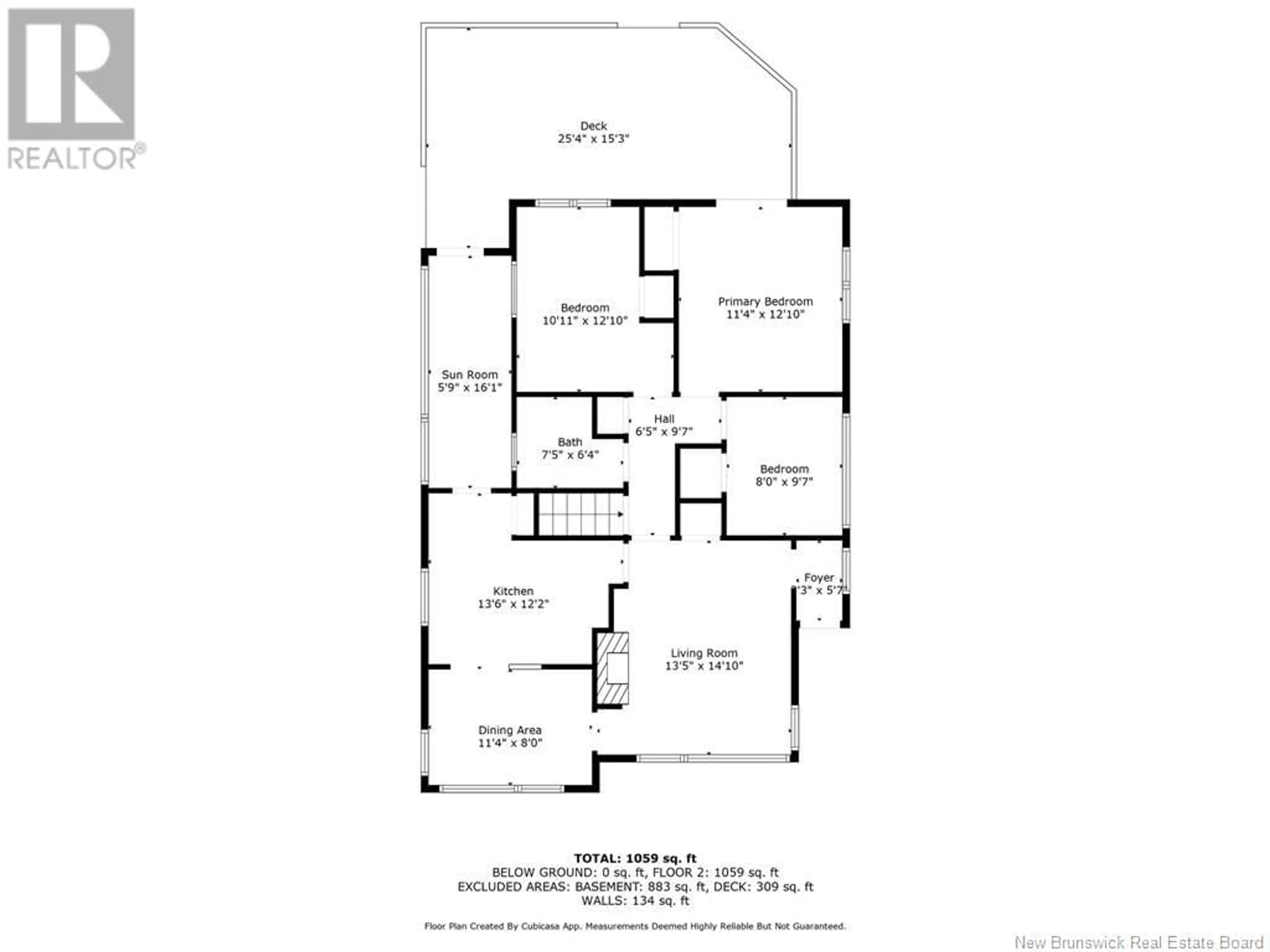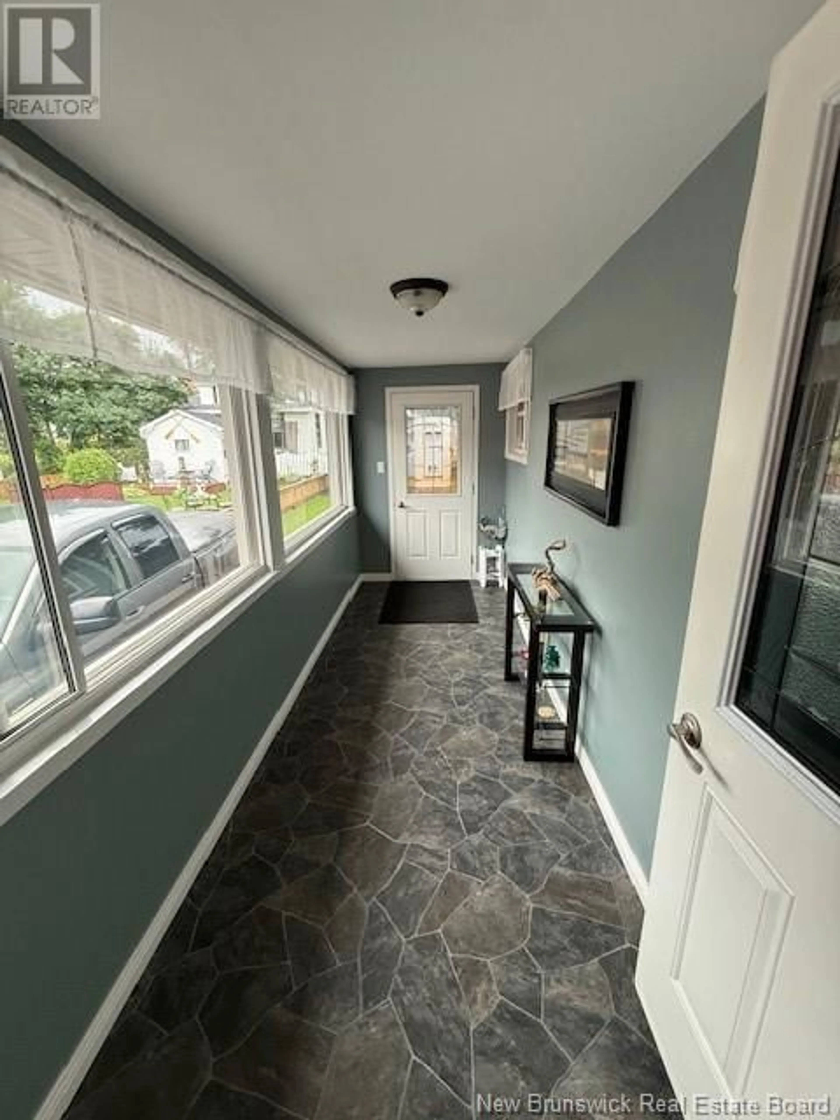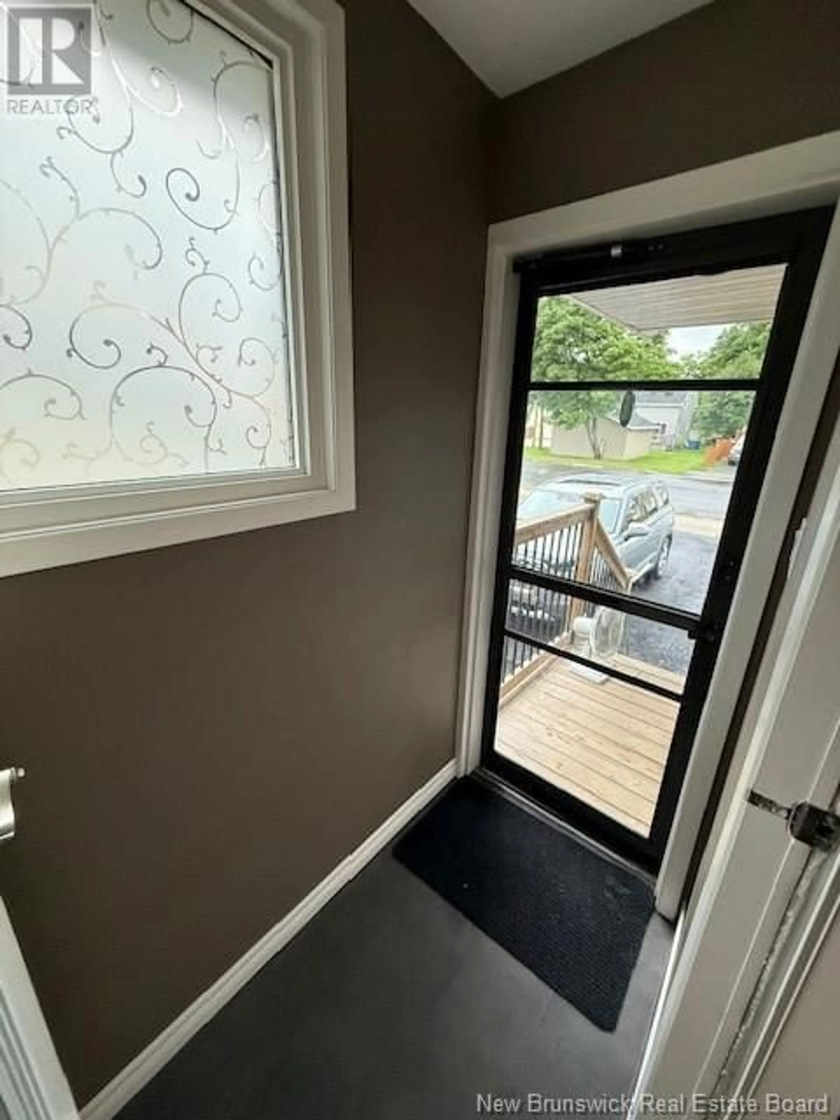48 VICTORIA STREET, Campbellton, New Brunswick E3N1H9
Contact us about this property
Highlights
Estimated valueThis is the price Wahi expects this property to sell for.
The calculation is powered by our Instant Home Value Estimate, which uses current market and property price trends to estimate your home’s value with a 90% accuracy rate.Not available
Price/Sqft$212/sqft
Monthly cost
Open Calculator
Description
Welcome to 48 Victoria in Campbellton. This well-maintained home might be just what you have been looking for. You will love spending time outdoors with the beautifully landscaped backyard, fenced in. You come in a 3 seasons porch, walk into the kitchen open to the dining room that open to the living room witch; have a wood fireplace, the primary bedroom has a patio door that takes you to the deck in the backyard, 2 other bedrooms and a full remodeled bathroom . Many upgrades done over the past years, Roof shingles done in 2024, remodel kitchen cabinet, nice flooring, and water heater 2024. The unfinished basement has laundry area, wood stove and electric forced air furnace. Call now to view. (id:39198)
Property Details
Interior
Features
Main level Floor
Foyer
5'7'' x 3'0''Bath (# pieces 1-6)
6'4'' x 7'5''Solarium
16'1'' x 5'9''Bedroom
12'10'' x 10'11''Property History
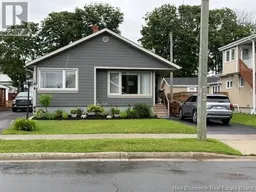 36
36
