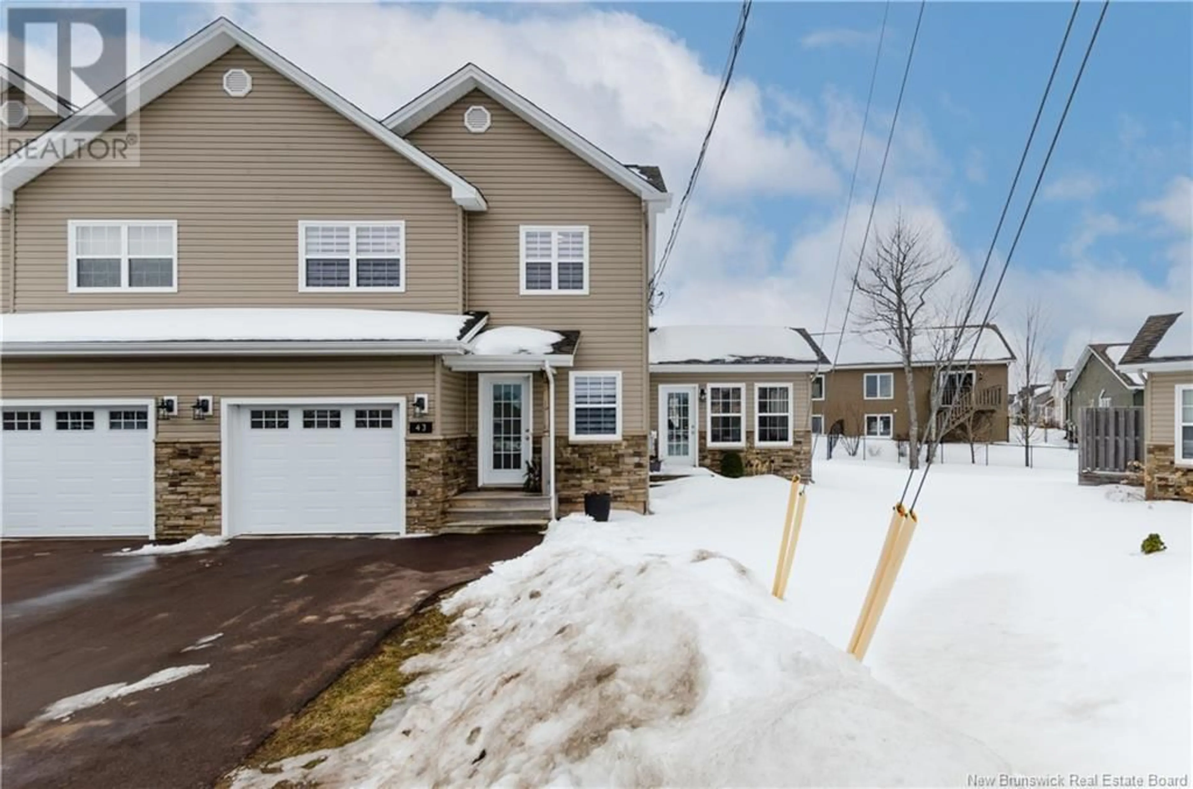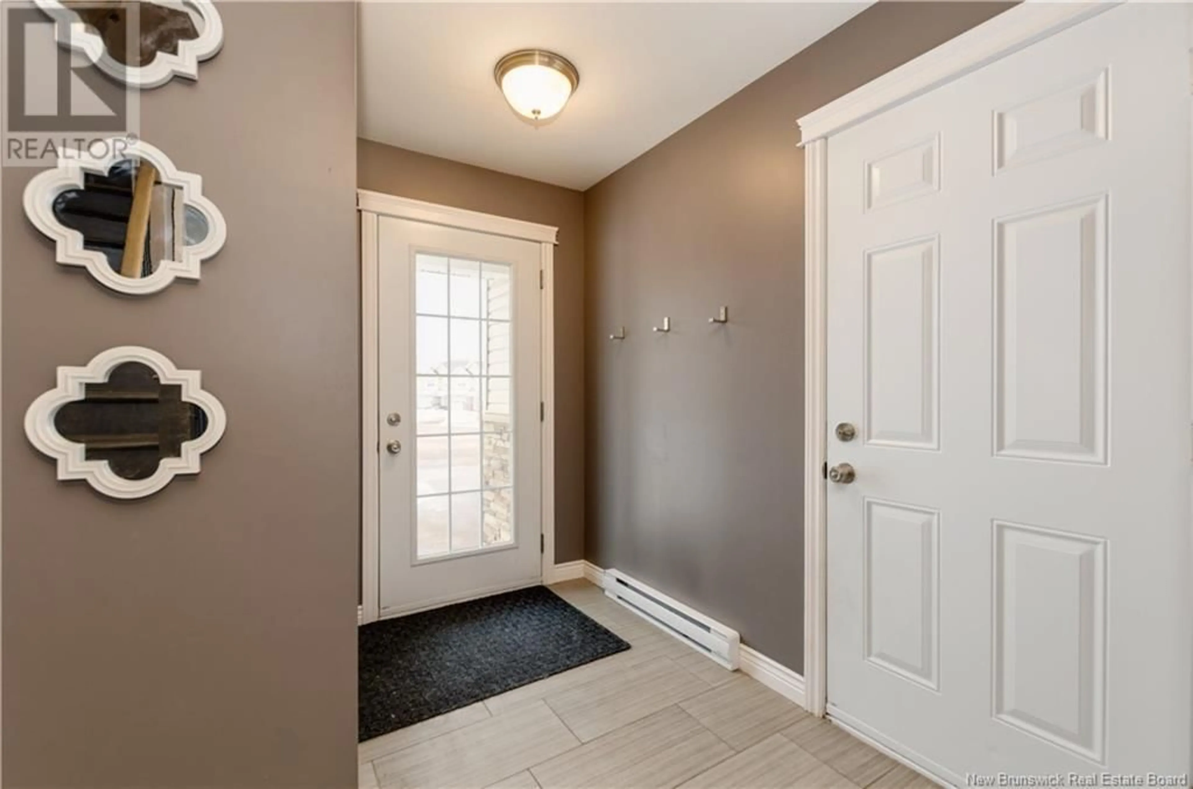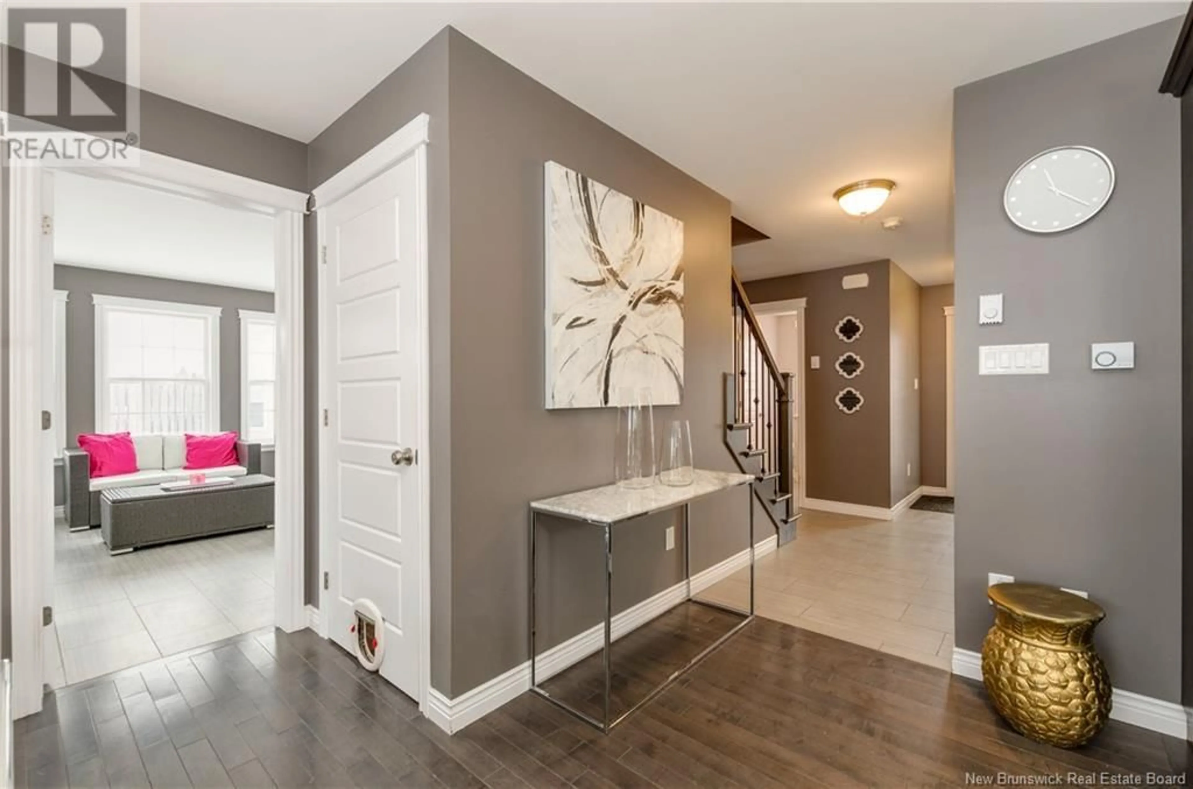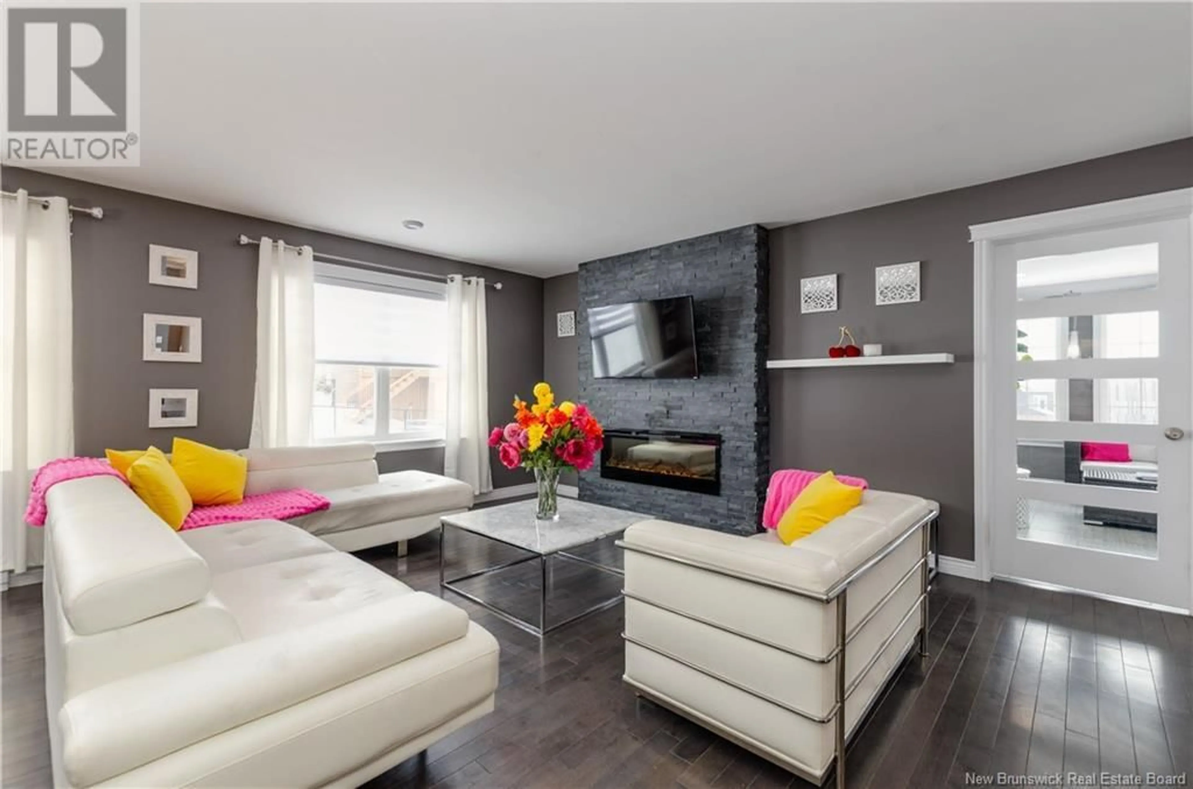43 Poitou, Dieppe, New Brunswick E1A9V1
Contact us about this property
Highlights
Estimated ValueThis is the price Wahi expects this property to sell for.
The calculation is powered by our Instant Home Value Estimate, which uses current market and property price trends to estimate your home’s value with a 90% accuracy rate.Not available
Price/Sqft$250/sqft
Est. Mortgage$1,975/mo
Tax Amount ()-
Days On Market2 days
Description
Tucked away at the end of a quiet cul-de-sac in a highly sought-after Dieppe Center neighbourhood, this beautifully maintained home exudes pride of ownership and timeless elegance. Enjoy minimal traffic and a peaceful atmosphereperfect for families or anyone seeking tranquility. Step inside to a warm and inviting open-concept main floor, featuring rich finishes throughout. The modern kitchen boasts stainless steel appliances, a spacious island with ample counter space, and a bright dining area perfect for hosting. The cozy living room is anchored by a luxurious electric fireplace, setting the stage for relaxing evenings. Start your day with a coffee in the sun-drenched four-season sunroom or step onto the back deck to enjoy your private outdoor oasis. A convenient half bathroom and an attached single-car garage complete the main level. Upstairs, the generous primary bedroom offers a spacious walk-in closet, while the executive five-piece bathroom features a soaker tub, double vanity, and a large shower. Two additional bedrooms and a centrally located laundry area provide added convenience. The basement is mostly finished, with a roughed-in bathroom ready for completion. Year-round comfort is ensured with two mini-split heat pumps (including one newly installed in 2024) and a central vacuum system. Don't miss outschedule your private viewing today with your favourite REALTOR®! (id:39198)
Property Details
Interior
Features
Second level Floor
5pc Bathroom
10'9'' x 10'3''Bedroom
11'5'' x 13'1''Bedroom
11'6'' x 13'0''Other
7'1'' x 7'1''Exterior
Features
Property History
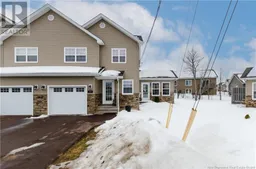 50
50
