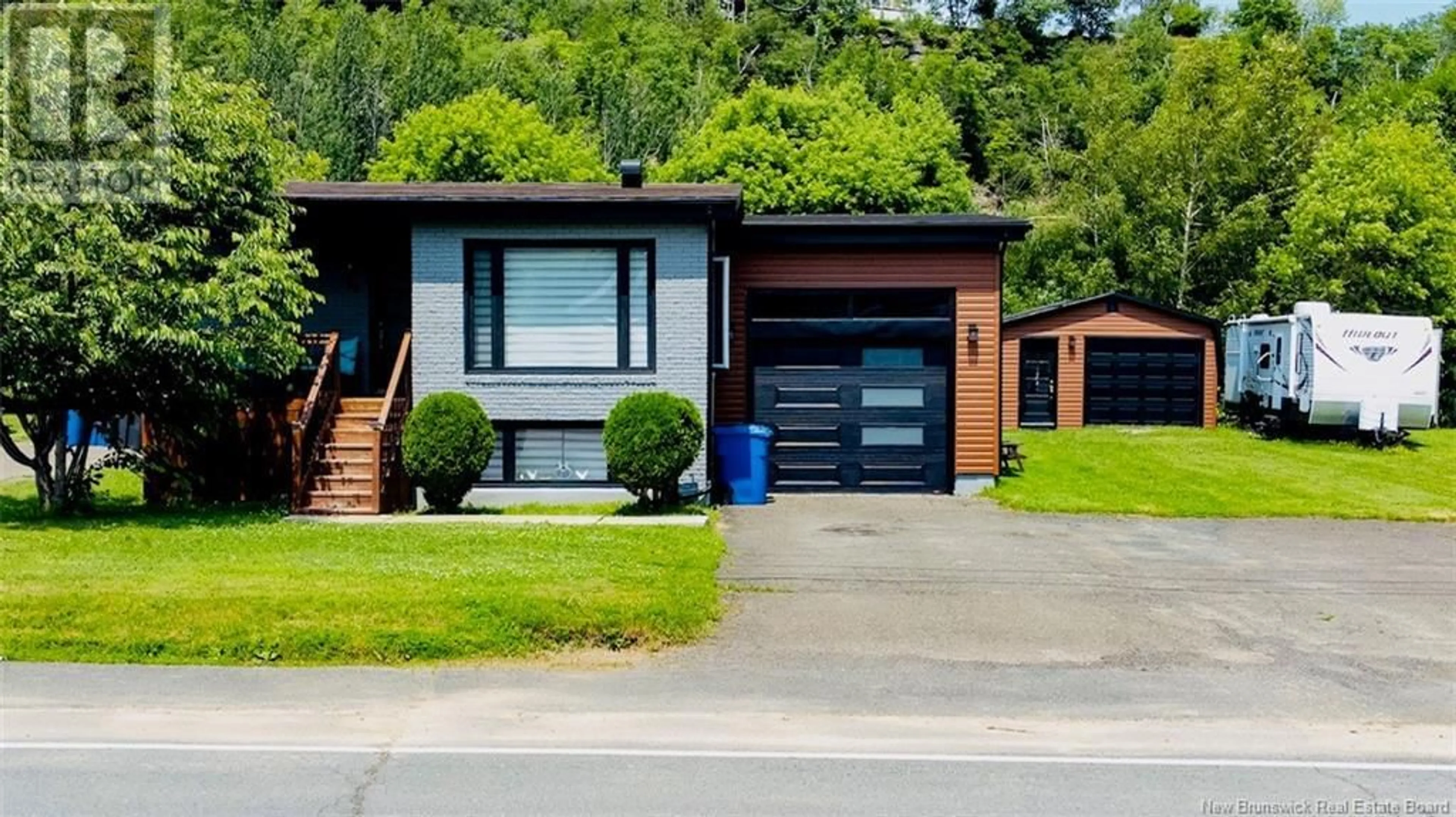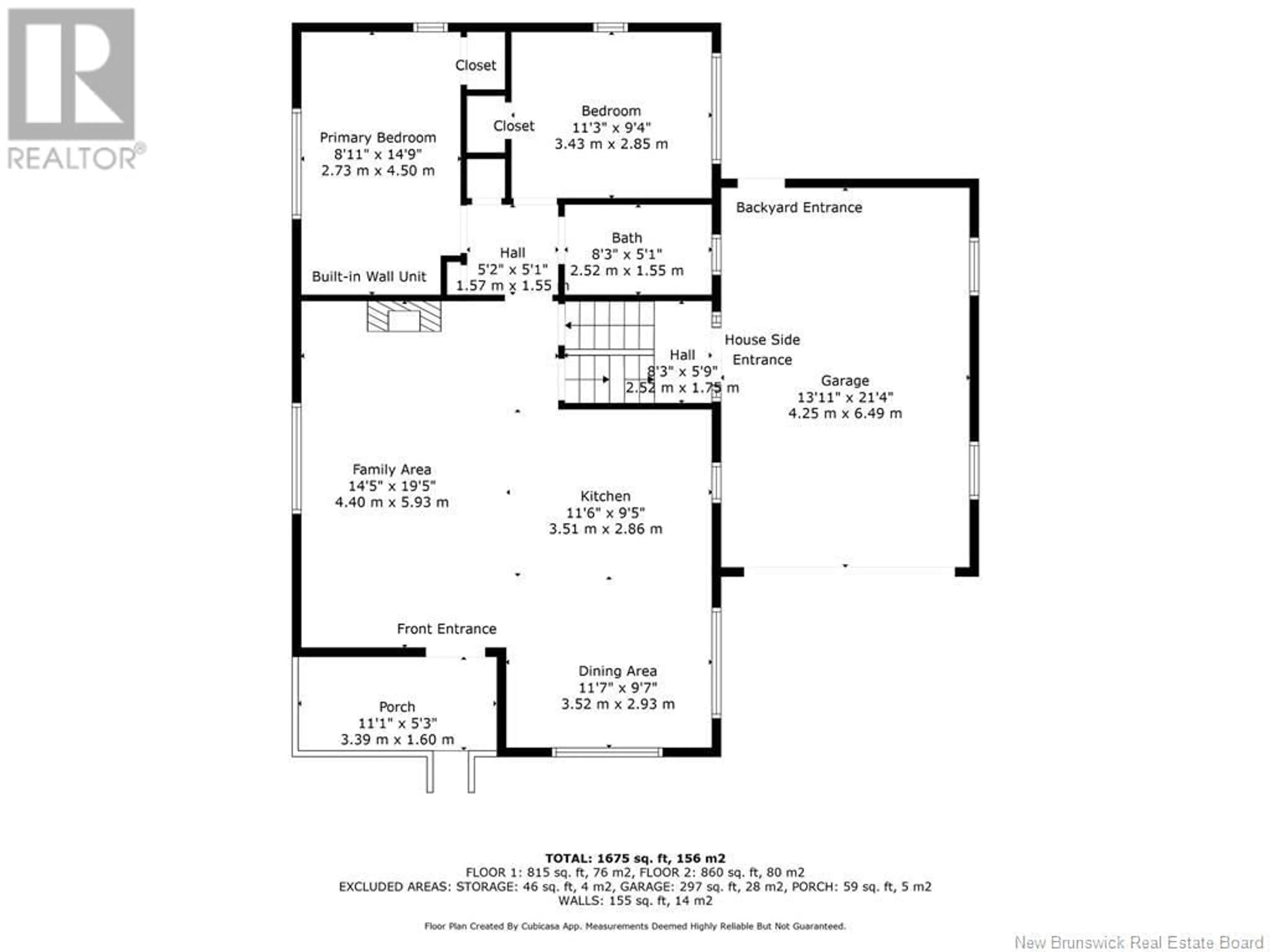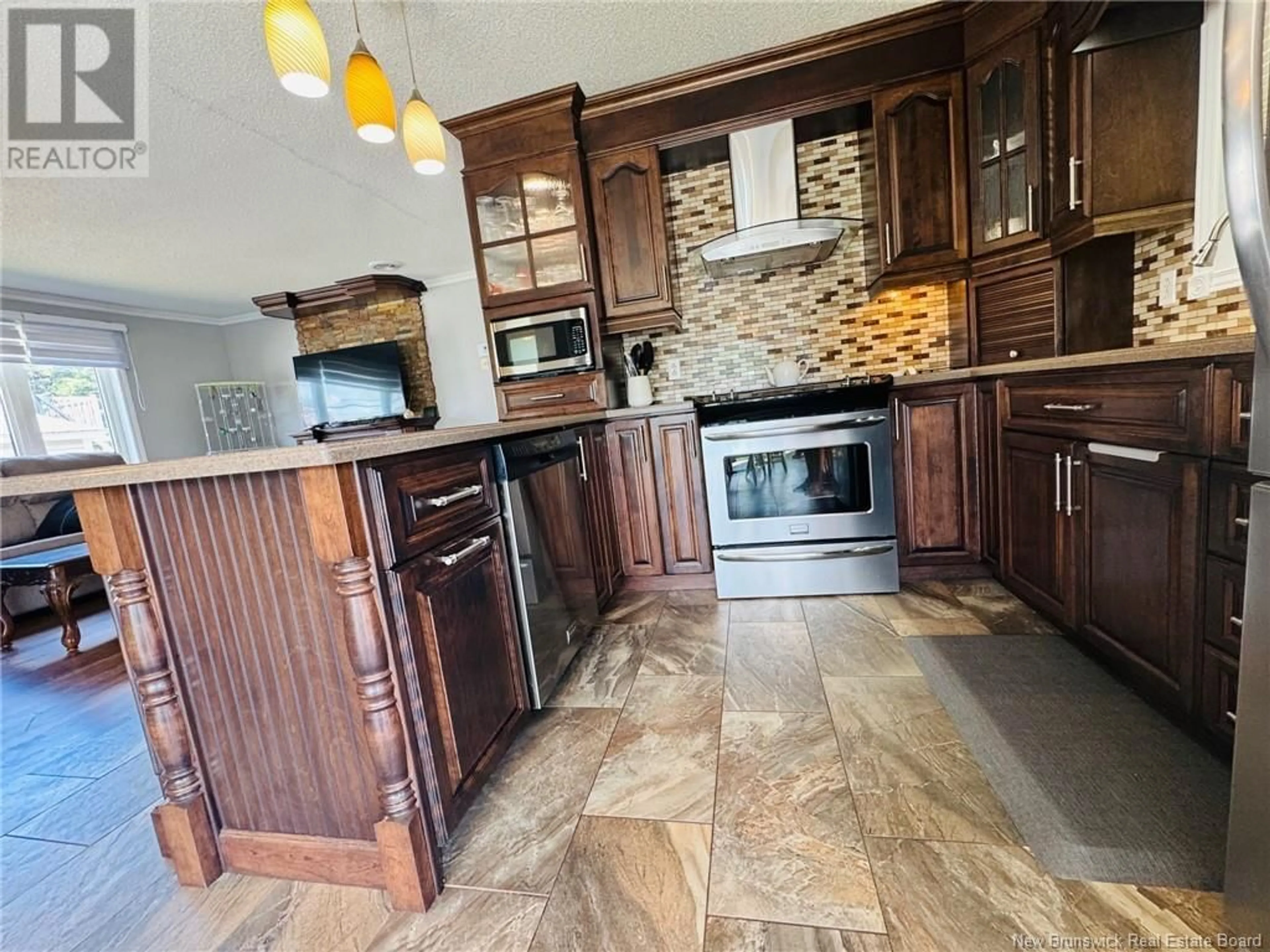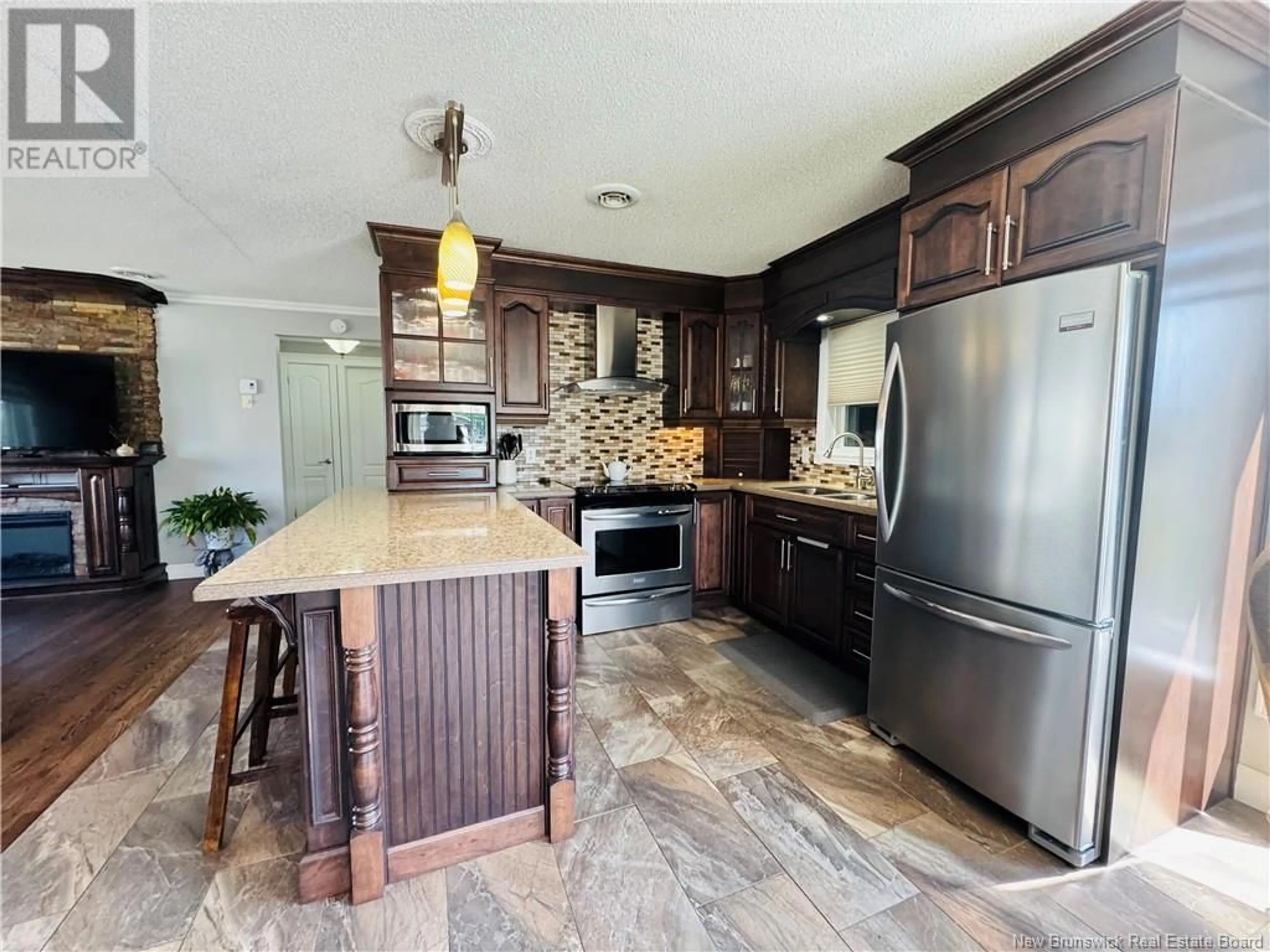34 MATHESON STREET, Campbellton, New Brunswick E3N1N5
Contact us about this property
Highlights
Estimated valueThis is the price Wahi expects this property to sell for.
The calculation is powered by our Instant Home Value Estimate, which uses current market and property price trends to estimate your home’s value with a 90% accuracy rate.Not available
Price/Sqft$173/sqft
Monthly cost
Open Calculator
Description
Welcome to 34 Matheson Street this home has 4 bedrooms (with large non-egress windows), 2 bathrooms, and a fully finished basement, perfect for families or multi-generational living. The bright open-concept kitchen, dining with beautiful view of mountains, and family areas offers great flow and functionalityideal for everyday living and entertaining. Conveniently located just minutes from local schools, college, hospital, and other amenities. What truly sets this property apart is the fully finished basements potential to be converted into an in-law suite or rental unit. With a separate entrance from the attached garage and a finished layout already in place, it offers the flexibility to accommodate extended family or generate additional income. In addition to the attached garage, the property also includes a detached storage building with an extension and storage shed- ideal for hobbyists, seasonal storage, or workshop use. House roof shingles (approx. 2010), NB Power rented hot water tank (2015), some electrical updated (2025). Whether youre looking to expand your family space, invest in rental potential, or simply enjoy a well-located home, this one is not to be missed. Book your private showing today and discover the possibilities 34 Matheson Street has to offer! (id:39198)
Property Details
Interior
Features
Basement Floor
Bath (# pieces 1-6)
6'0'' x 7'4''Bedroom
12'4'' x 9'1''Bedroom
19'0'' x 11'6''Storage
6'5'' x 7'1''Property History
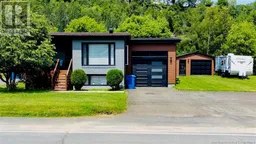 35
35
