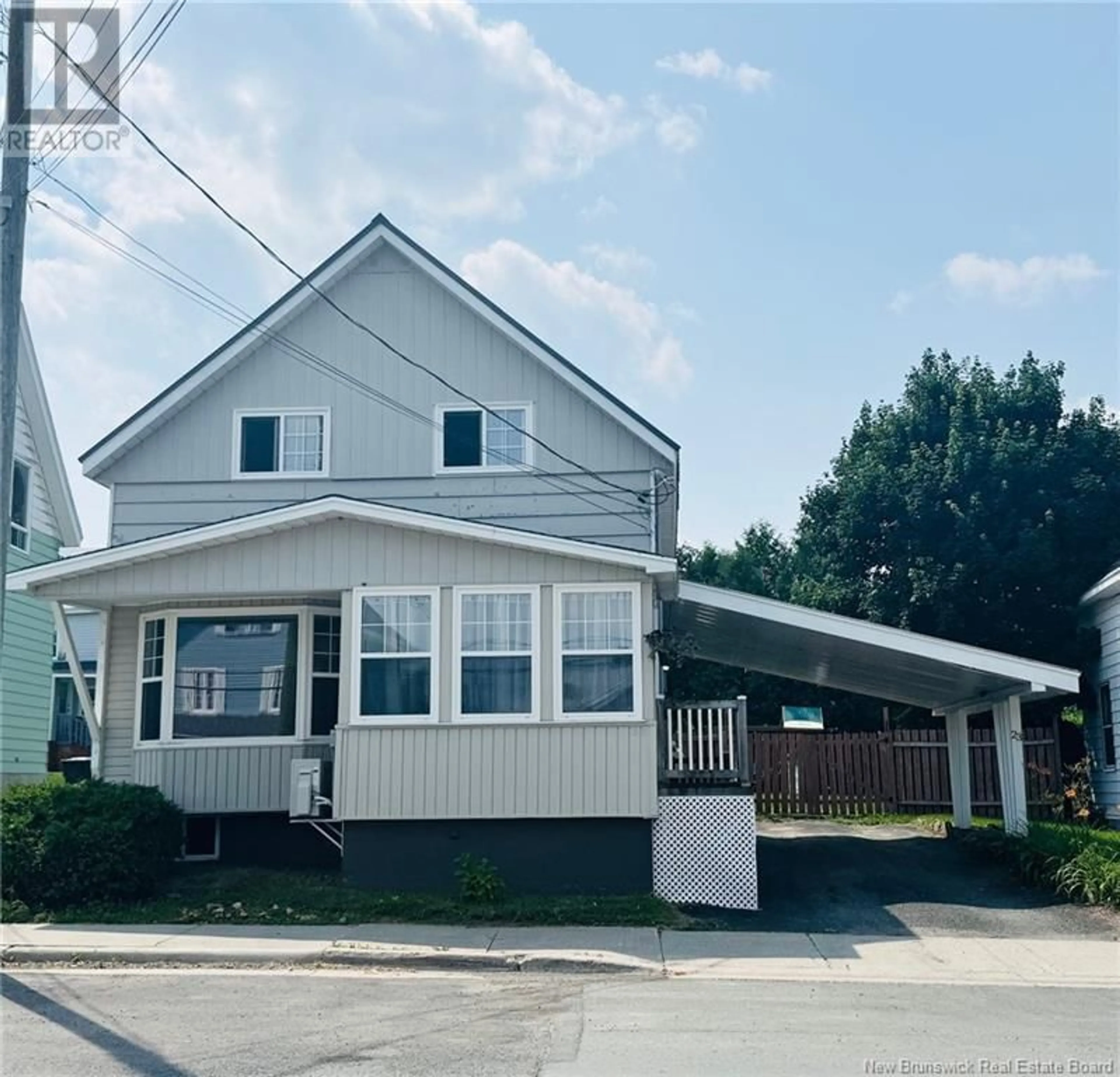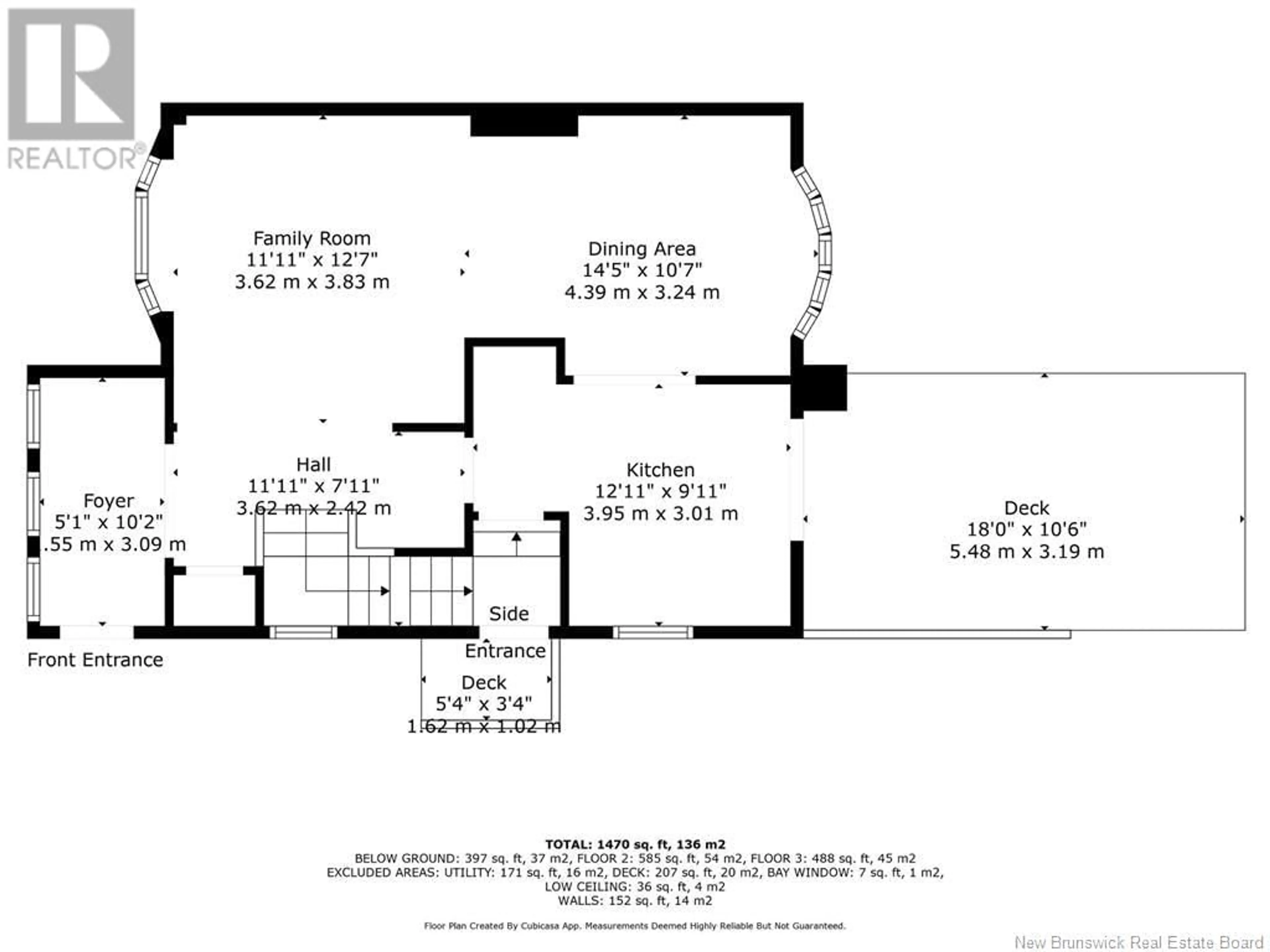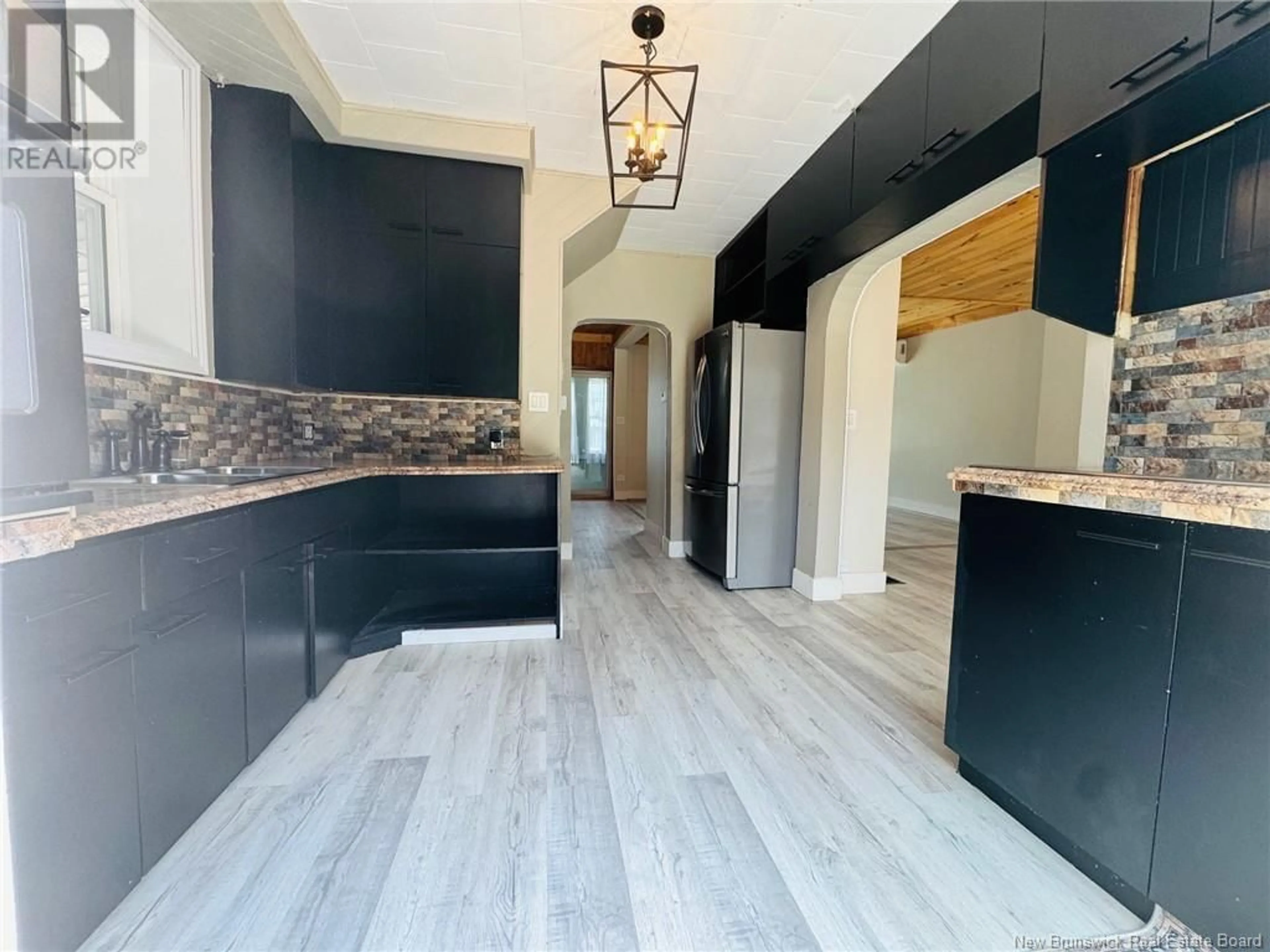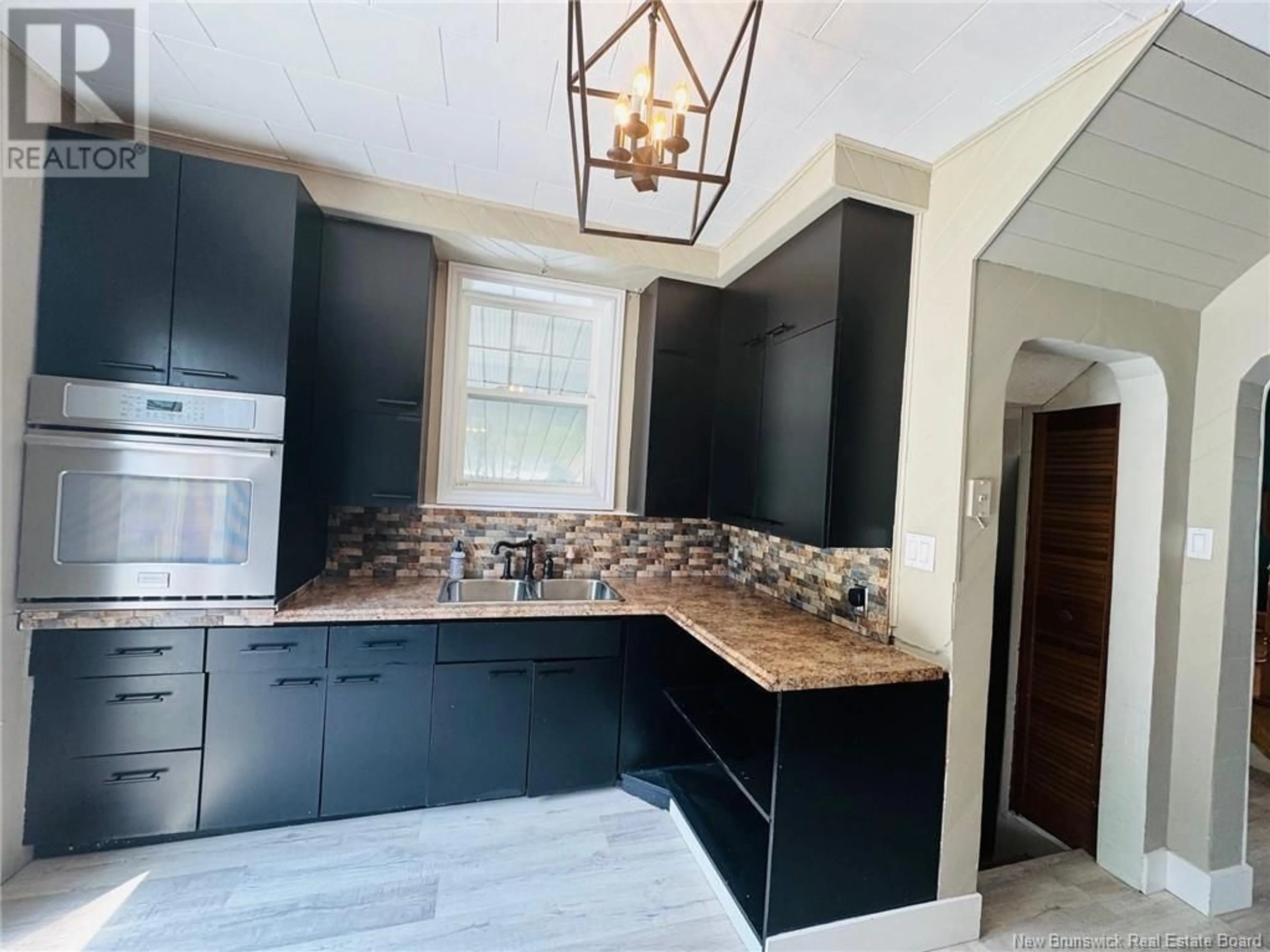23 SUGARLOAF STREET, Campbellton, New Brunswick E3N3B2
Contact us about this property
Highlights
Estimated valueThis is the price Wahi expects this property to sell for.
The calculation is powered by our Instant Home Value Estimate, which uses current market and property price trends to estimate your home’s value with a 90% accuracy rate.Not available
Price/Sqft$125/sqft
Monthly cost
Open Calculator
Description
Welcome to 23 Sugarloaf Street a charming 3 bedroom home with a partially finished basement, within walking distance to schools, care home, restaurants, and more! This inviting home features a freshly paint kitchen, bright open-concept dining & family roomperfect for both daily living and entertaining. Step out in the front porch for morning coffee or head to the back deck to relax and unwind. The fenced-in backyard offers privacy and space for children or pets, along with a shed (with electricity) that can be used as a workshop and a side carport for added convenience. Upstairs, youll find three bedrooms (1 without closet) and full bathroom, offering comfortable space throughout. The basement includes a cozy rec room, a roughed-in area for a future half bath, and an unfinished utility/laundry room with plenty of storage potential. Updates: 2025- Basement rec room flooring, drop ceiling. 2022- heat pump installed, owned hot water tank replaced, electrical panel upgraded in house & shed, Furnace blower motor replaced & serviced yearly, 2019- Fence, 2018- metal roof replaced on main house, 2015- double bottom oil tank & PVC windows approx 2015, ect.. Included: fridge, stove, top, built-in oven washer, dryer, shed & kids swing set. With its central location, recent upgrades & functional layout, this home offers the perfect blend of comfort, convenience, and is available immediately for you to move in & make it your own. Dont wait, Call today & book your visit! (id:39198)
Property Details
Interior
Features
Basement Floor
Utility room
20'10'' x 9'1''Recreation room
20'10'' x 21'5''Property History
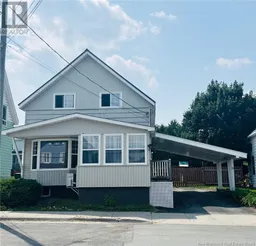 28
28
