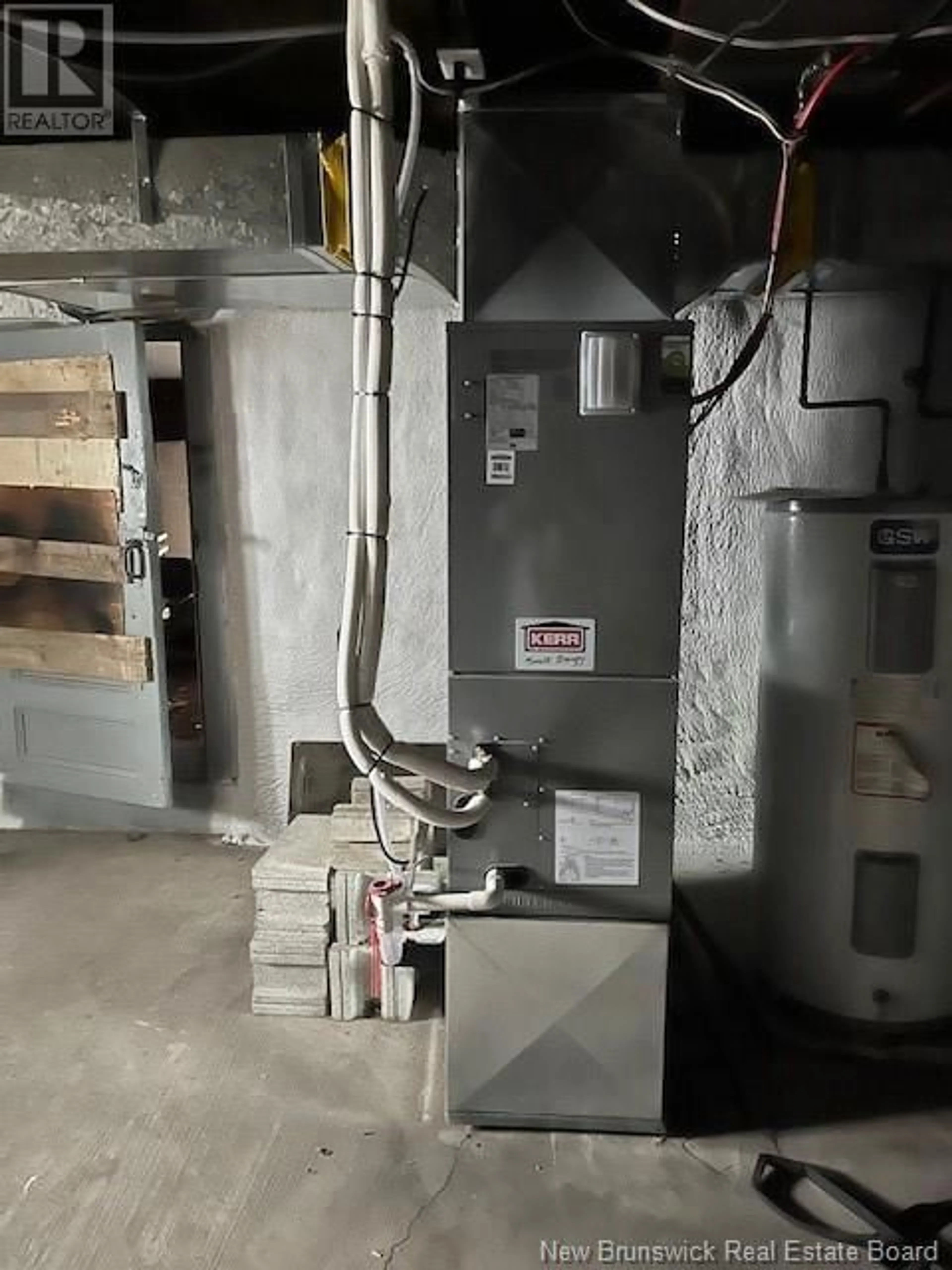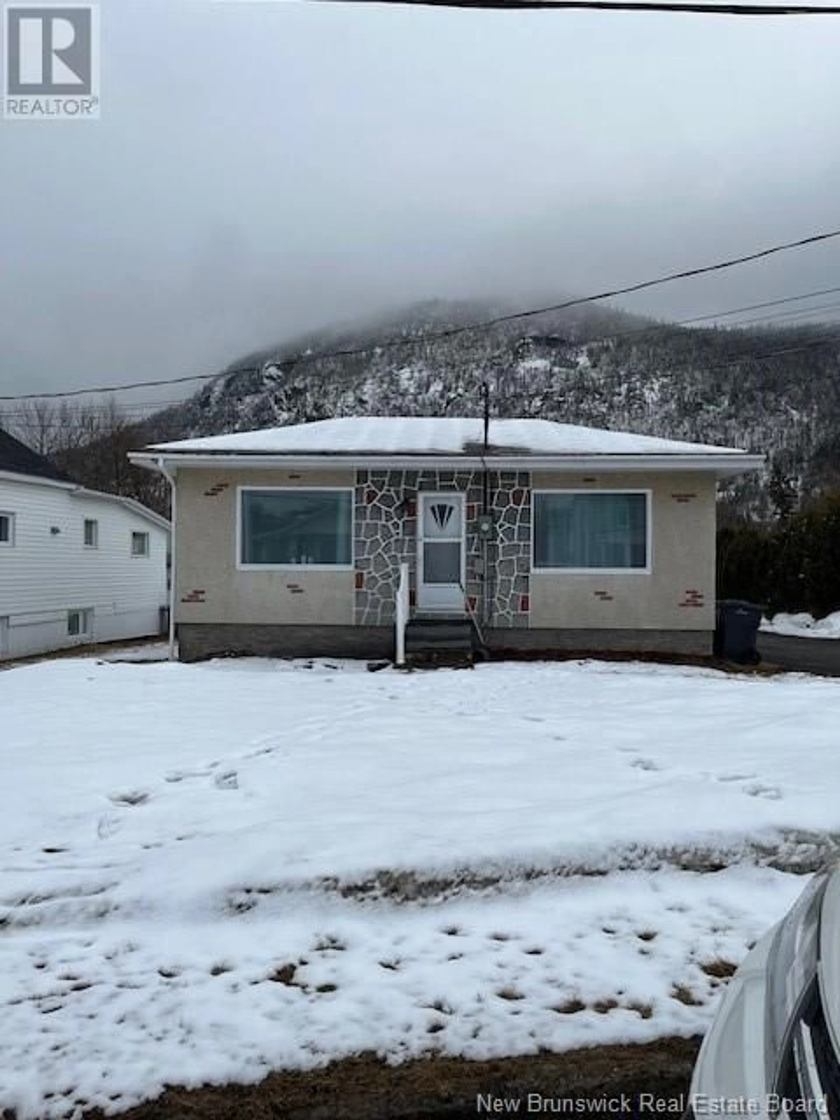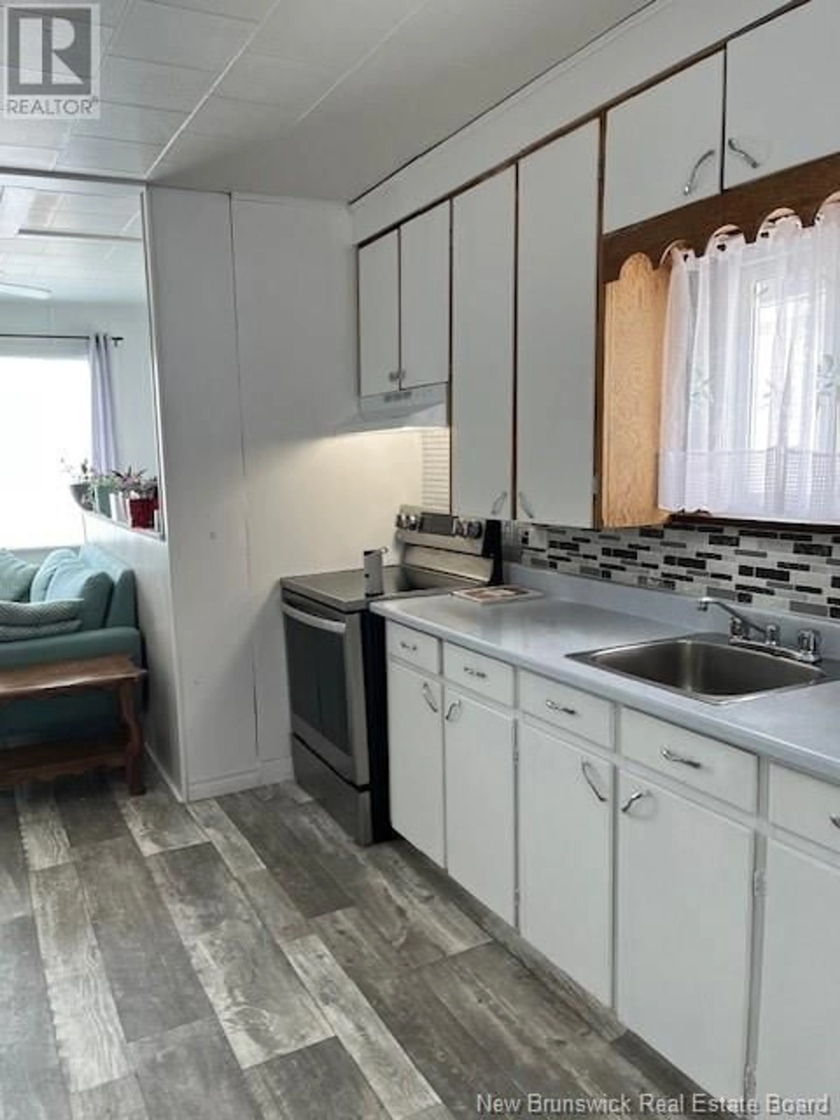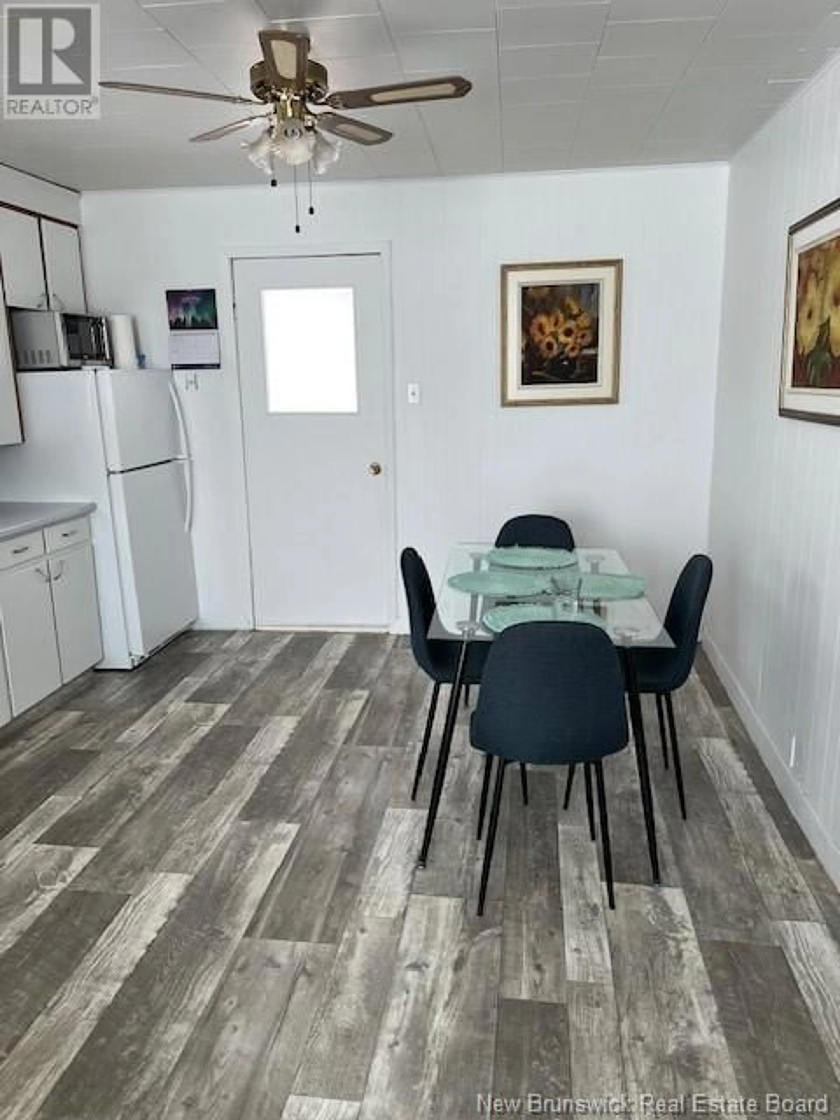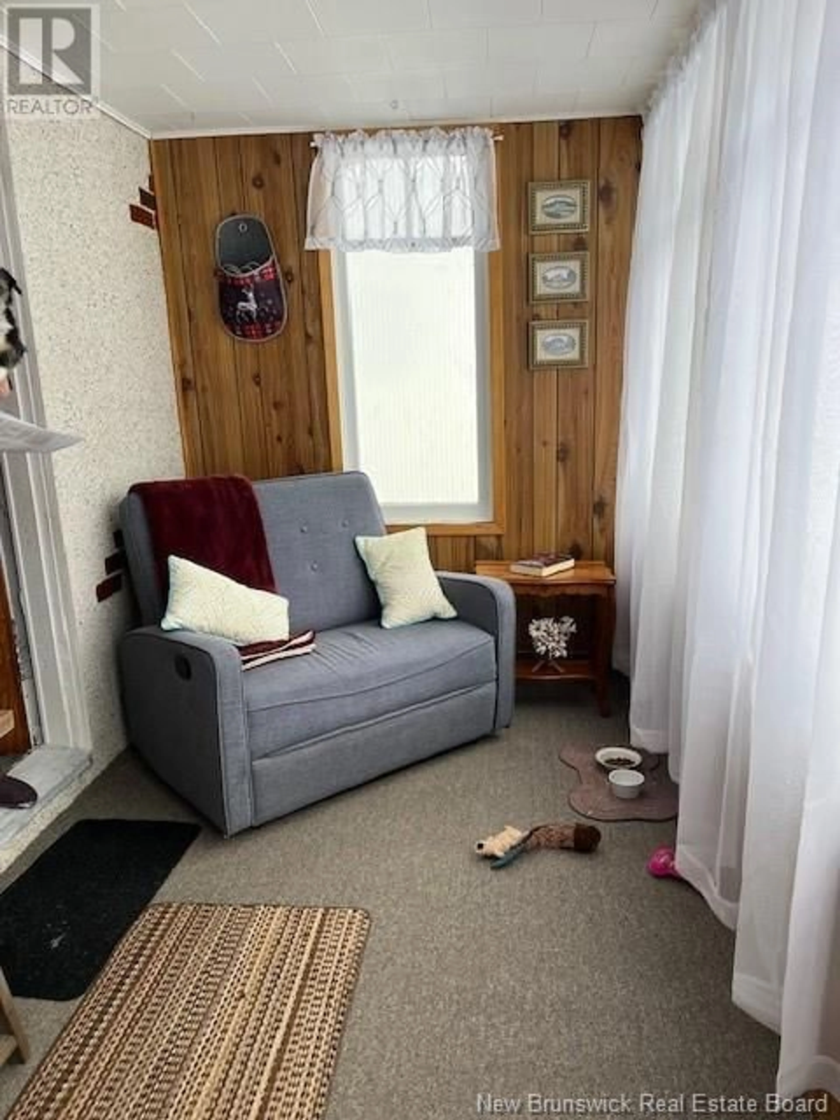22 SISTER GREEN STREET, Campbellton, New Brunswick E3N3Y6
Contact us about this property
Highlights
Estimated ValueThis is the price Wahi expects this property to sell for.
The calculation is powered by our Instant Home Value Estimate, which uses current market and property price trends to estimate your home’s value with a 90% accuracy rate.Not available
Price/Sqft$189/sqft
Est. Mortgage$524/mo
Tax Amount ()$893/yr
Days On Market63 days
Description
This comfortable Bungalow is located in the City of Campbellton, walking distance to the Sugarloaf Mall and local amenities. This main level of this home features the kitchen, living room - Open concept, there are two bedrooms and a bathroom with a laundry space. There is also a nice back Porch which is great for relaxing. This home has a Heat Pump installed in 2025. The basement is not finished but is insulated and has a walkout. Call today to Visit. Please Note Land is Leasehold with the City of Campbellton at $28. per year. Some windows may not be igress. All measurement to be verified by Buyer at time of Sale. Some room sizes may be irregular. (id:39198)
Property Details
Interior
Features
Main level Floor
Other
13'9'' x 6'6''Bedroom
10'9'' x 7'10''Bedroom
9'5'' x 12'5''Bath (# pieces 1-6)
11'2'' x 5'6''Property History
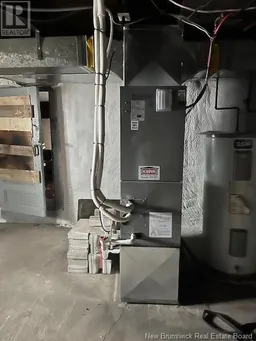 15
15
