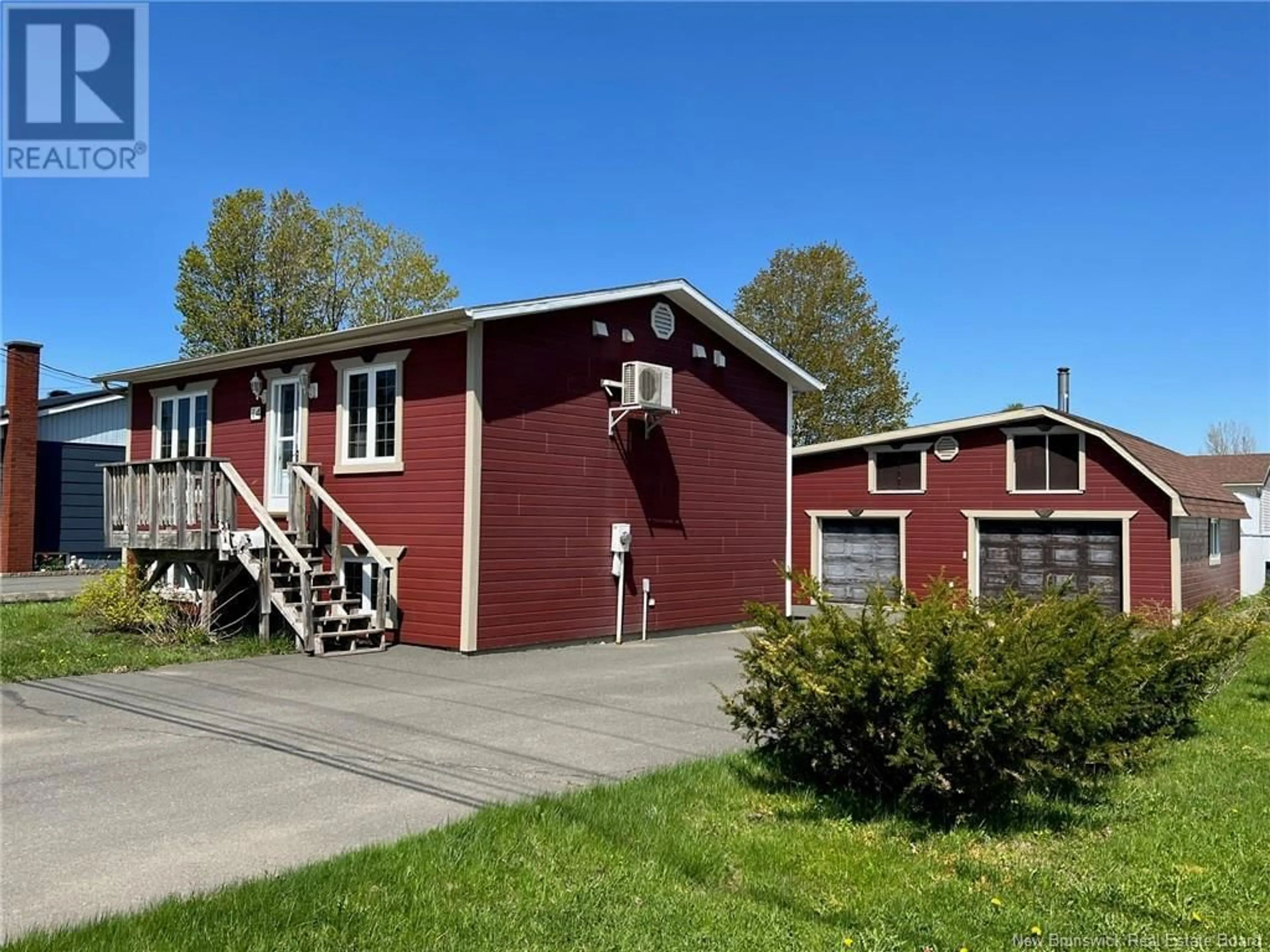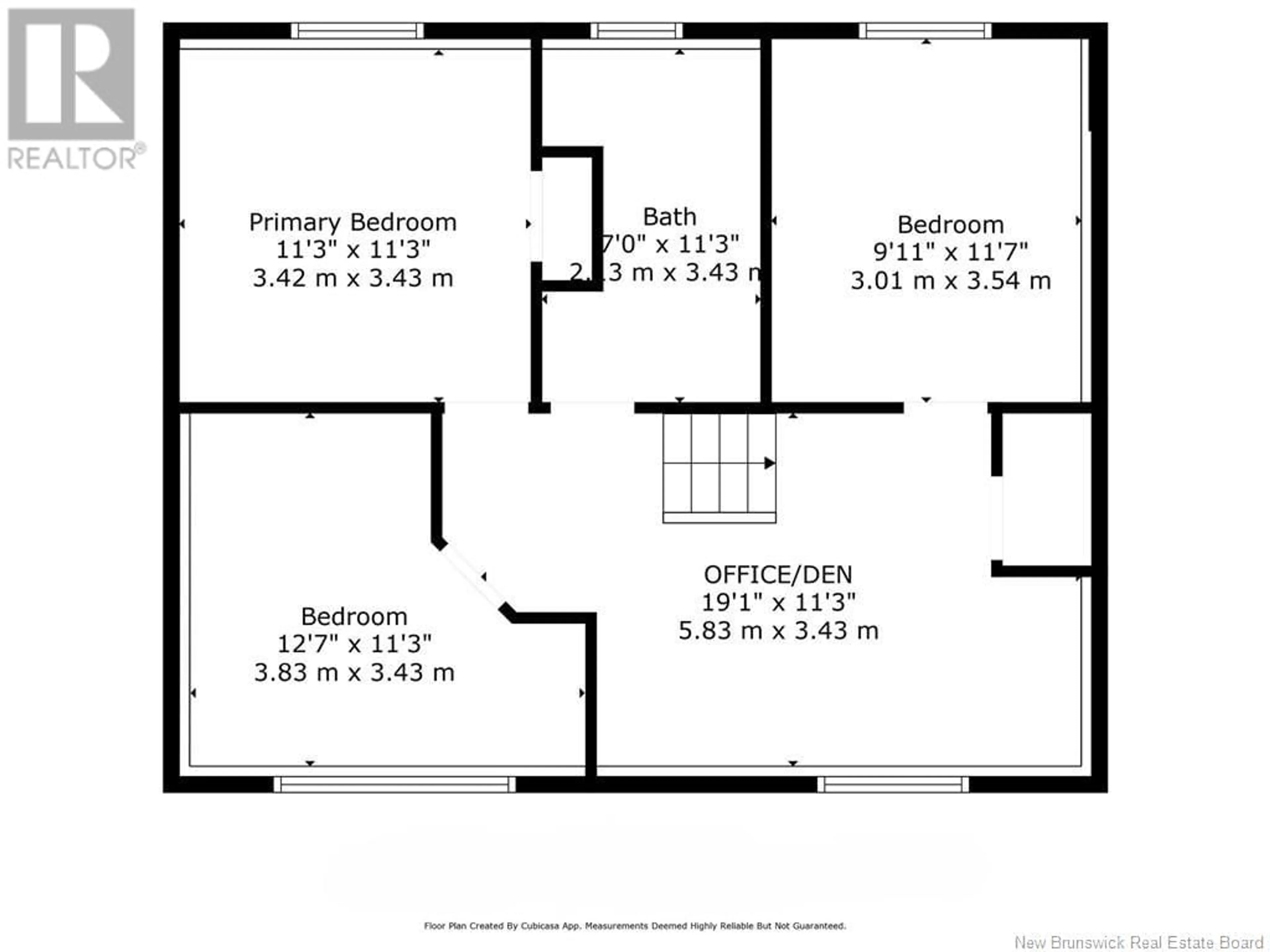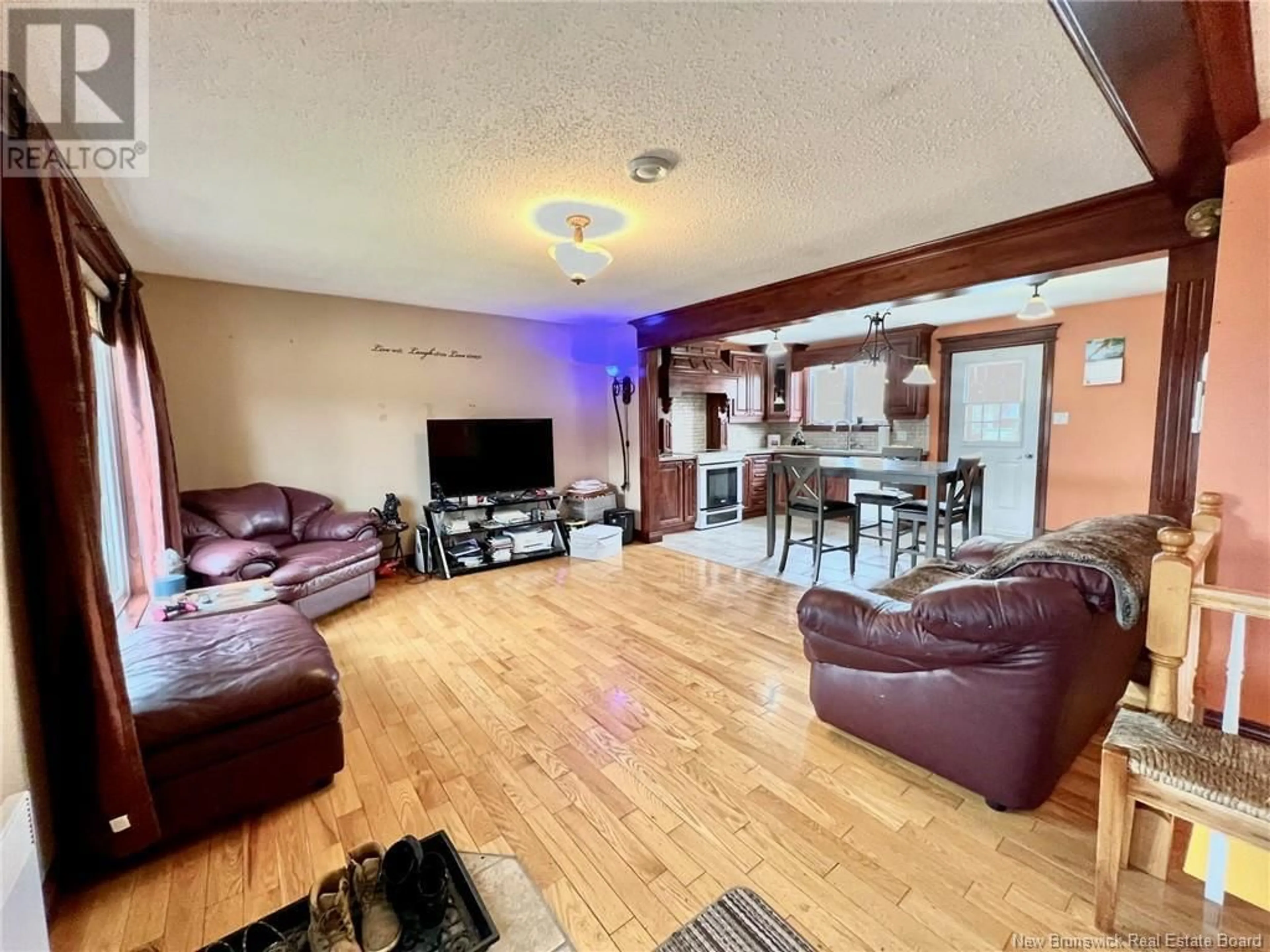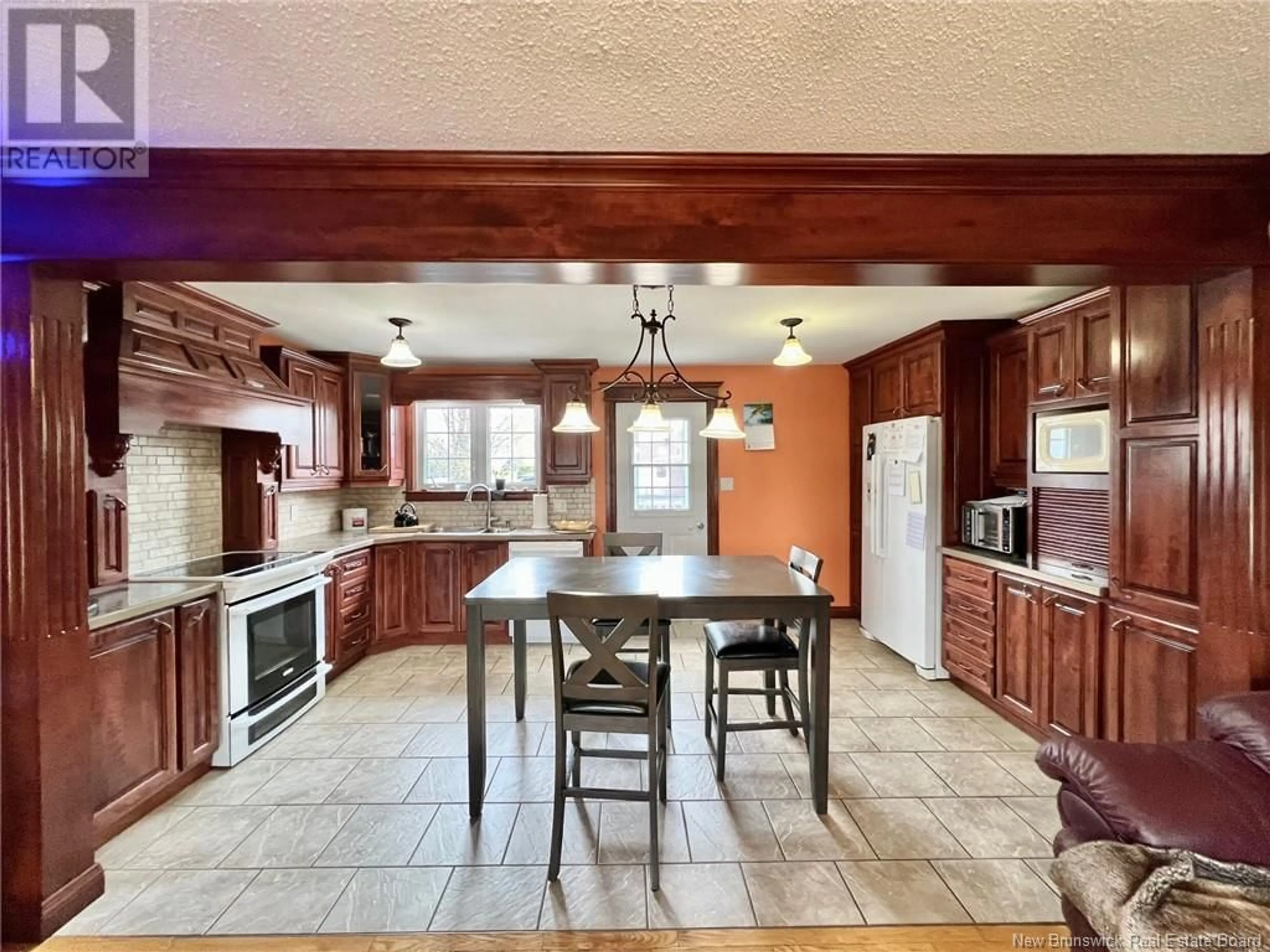14 GALLANT DRIVE, Campbellton, New Brunswick E3N2T7
Contact us about this property
Highlights
Estimated valueThis is the price Wahi expects this property to sell for.
The calculation is powered by our Instant Home Value Estimate, which uses current market and property price trends to estimate your home’s value with a 90% accuracy rate.Not available
Price/Sqft$437/sqft
Monthly cost
Open Calculator
Description
This 3 bedrooms 1.5 baths bungalow in an ideal location with a stunning view of Sugarloaf Mountain and also conveniently walking distance to schools, hospitals, and churches. The main level offers an open concept eat-in kitchen, dining, and family area, all with heated floors for added comfort. A hallway heat pump providing both air conditioning and heating, maintaining a pleasant indoor climate in every season. The entryway includes a spacious walk-in closet and boot dryer for added functionality. The main floor bathroom feels like a spa with double sinks, soaker tub, walk-in ceramic shower, and towel warmer for a relaxing retreat at the end of the day. Fully finished basement includes 3 bedrooms (2 without closets), a flexible space for a home office or play area and a half bath with laundry. A backyard for everyone with a storage shed that can be used as a kids playhouse or to store your outdoor equipment, an oil heated ( oil tank 2013)detached double garage great for winter parking or workspace and additional yard space for a garden, trampoline or fur babies. Property is being sold ""As Is, Where Is"" and property taxes are as non-owner occupied. Don't miss out, Call today and book your visit! (id:39198)
Property Details
Interior
Features
Basement Floor
Office
11'3'' x 19'1''Bath (# pieces 1-6)
11'3'' x 7'0''Bedroom
11'7'' x 9'11''Bedroom
11'3'' x 12'7''Property History
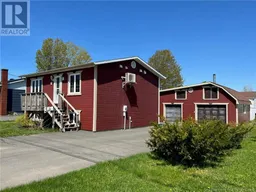 28
28
